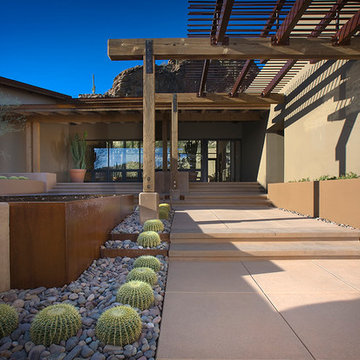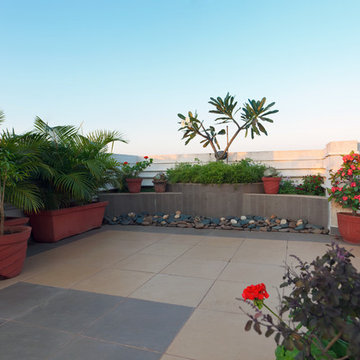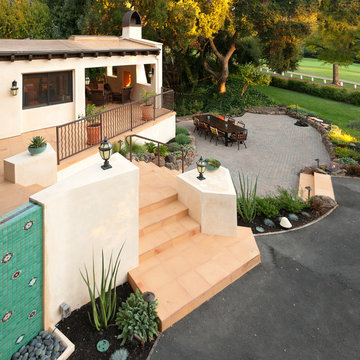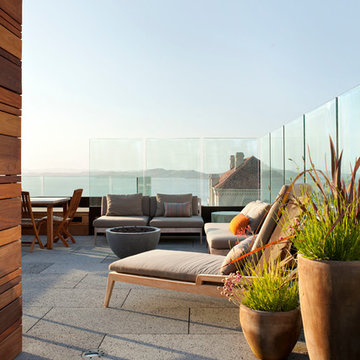Современный стиль – квартиры и дома
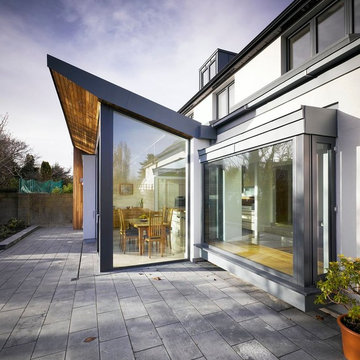
DMVF were approached by the owners of this mid century detached house in Dartry to undertake a full remodel, two storey extension to the side and single storey extension to the rear. Our clients were extremely conscious of the environment and so the house has been insulated to an extremely high standard using external insulation. There is an new demand control ventilation system a new intelligent heating system and new solar panels. The family rooms and living spaces are light filled and interconnect. A large sliding door separates the living room from the family room which gives great flexibility.
Photos By Ros Kavanagh.

BIlliard Room, Corralitas Villa
Louie Leu Architect, Inc. collaborated in the role of Executive Architect on a custom home in Corralitas, CA, designed by Italian Architect, Aldo Andreoli.
Located just south of Santa Cruz, California, the site offers a great view of the Monterey Bay. Inspired by the traditional 'Casali' of Tuscany, the house is designed to incorporate separate elements connected to each other, in order to create the feeling of a village. The house incorporates sustainable and energy efficient criteria, such as 'passive-solar' orientation and high thermal and acoustic insulation. The interior will include natural finishes like clay plaster, natural stone and organic paint. The design includes solar panels, radiant heating and an overall healthy green approach.
Photography by Marco Ricca.

This 1925 Jackson street penthouse boasts 2,600 square feet with an additional 1,000 square foot roof deck. Having only been remodeled a few times the space suffered from an outdated, wall heavy floor plan. Updating the flow was critical to the success of this project. An enclosed kitchen was opened up to become the hub for gathering and entertaining while an antiquated closet was relocated for a sumptuous master bath. The necessity for roof access to the additional outdoor living space allowed for the introduction of a spiral staircase. The sculptural stairs provide a source for natural light and yet another focal point.
Find the right local pro for your project
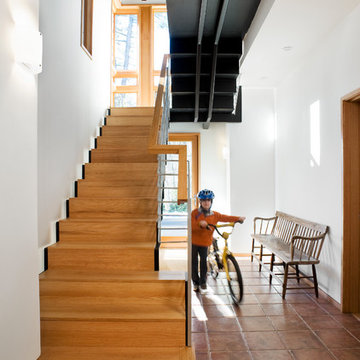
Anton Grassl / Esto Photography
Источник вдохновения для домашнего уюта: прямая деревянная лестница в современном стиле с деревянными ступенями
Источник вдохновения для домашнего уюта: прямая деревянная лестница в современном стиле с деревянными ступенями
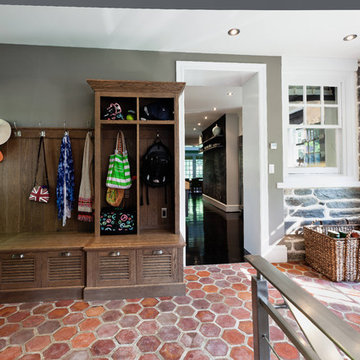
Stonework to match existing house, french tile floor, white oak mudroom cabinets / photos by Kurt Muetterties
Идея дизайна: тамбур в современном стиле с серыми стенами и полом из терракотовой плитки
Идея дизайна: тамбур в современном стиле с серыми стенами и полом из терракотовой плитки
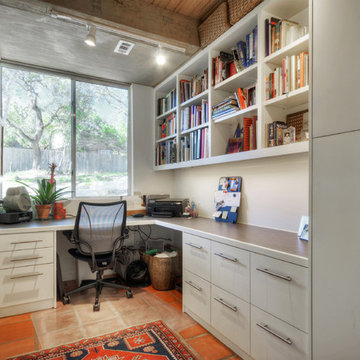
На фото: маленькое рабочее место в современном стиле с белыми стенами, встроенным рабочим столом и полом из терракотовой плитки без камина для на участке и в саду

A view of the front porch, clad in recycled travertine pavers from the LBJ Library in Austin.
Exterior paint color: "Ocean Floor," Benjamin Moore.
Photo: Whit Preston
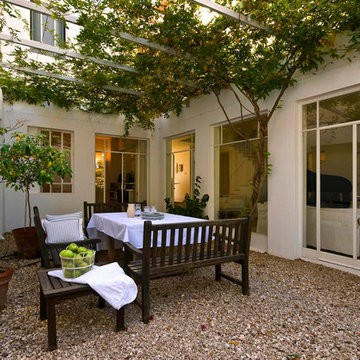
Moshi Gitelis - Photographer
На фото: пергола во дворе частного дома на внутреннем дворе в современном стиле с
На фото: пергола во дворе частного дома на внутреннем дворе в современном стиле с
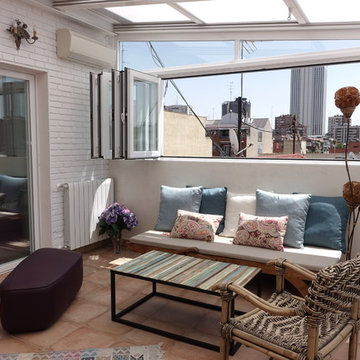
Fernanda Pire
Fotografía: Alfonso Serrano
На фото: терраса среднего размера в современном стиле с
На фото: терраса среднего размера в современном стиле с
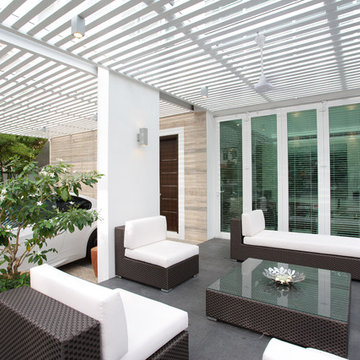
Cozy chill out area to Patio. Granite flooring finished with metal trellis roofing. Outdoor furniture. Owner fancies on drinking and entertain guests at home. This would be the area where they can chill.
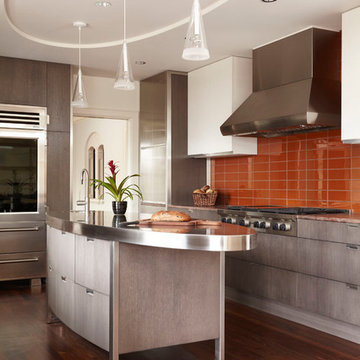
Cabinetry by Ingrained Wood Studios: The Lab.
Millwork by Ingrained Wood Studios: The Mill.
© Alyssa Lee Photography
Идея дизайна: кухня в современном стиле с техникой из нержавеющей стали, столешницей из нержавеющей стали, оранжевым фартуком, плоскими фасадами и серыми фасадами
Идея дизайна: кухня в современном стиле с техникой из нержавеющей стали, столешницей из нержавеющей стали, оранжевым фартуком, плоскими фасадами и серыми фасадами
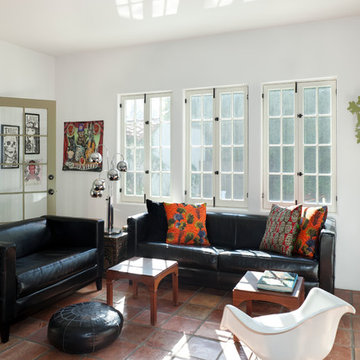
Photography: Farschid Assassi
На фото: изолированная гостиная комната среднего размера в современном стиле с белыми стенами и полом из терракотовой плитки с
На фото: изолированная гостиная комната среднего размера в современном стиле с белыми стенами и полом из терракотовой плитки с
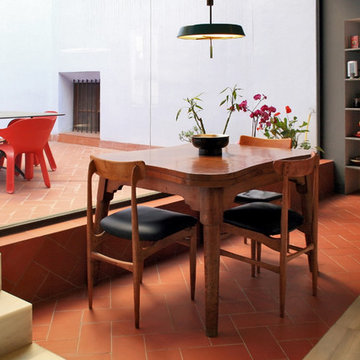
nasroent
На фото: кухня-столовая среднего размера в современном стиле с серыми стенами и полом из терракотовой плитки без камина с
На фото: кухня-столовая среднего размера в современном стиле с серыми стенами и полом из терракотовой плитки без камина с
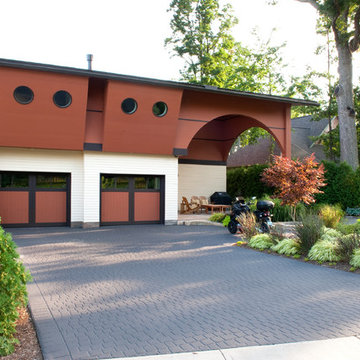
Mary Prince Photography © 2012 Houzz
Источник вдохновения для домашнего уюта: двухэтажный, красный дом в современном стиле
Источник вдохновения для домашнего уюта: двухэтажный, красный дом в современном стиле
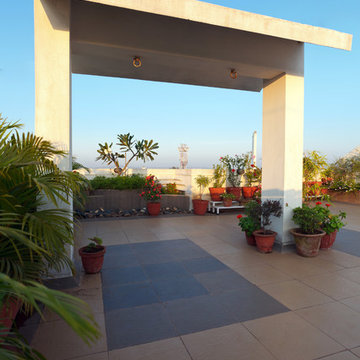
Стильный дизайн: беседка во дворе частного дома в современном стиле - последний тренд
Современный стиль – квартиры и дома
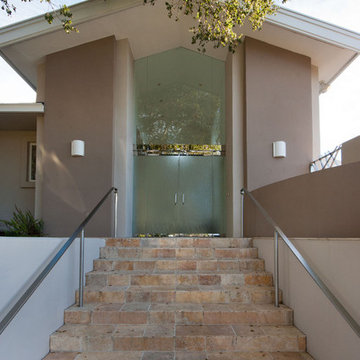
The Apple Home - IHome
На фото: прихожая в современном стиле с двустворчатой входной дверью и стеклянной входной дверью
На фото: прихожая в современном стиле с двустворчатой входной дверью и стеклянной входной дверью
1



















