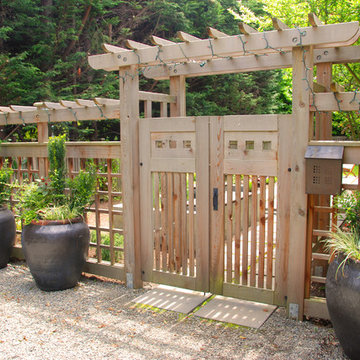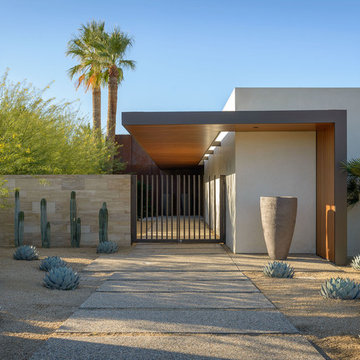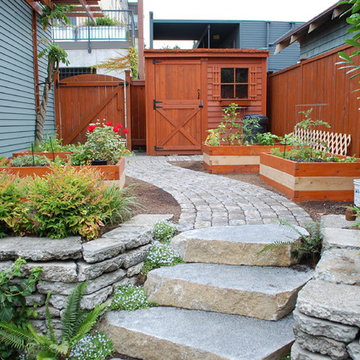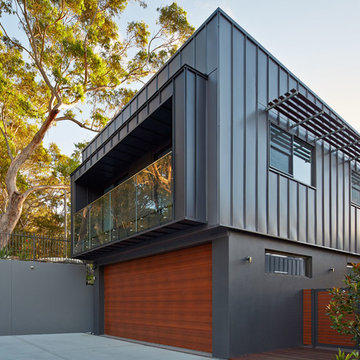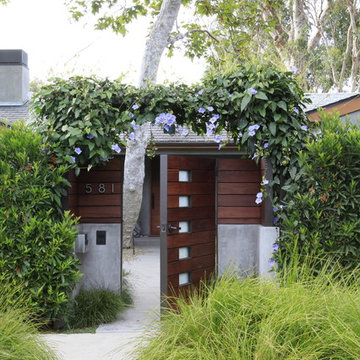Современный стиль – квартиры и дома
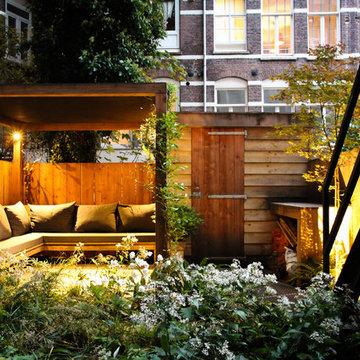
Here seen from the basement, where the bedroom is situated.
Cosy outside living room. Sitting underneath the pergola with a protecting cloth. Garden made up of 50-50 plants-hard materials. Transparent bridge over a small pond. Lighting provided for evening use.
Arjan Boekel

The front of the house features an open porch, a common feature in the neighborhood. Stairs leading up to it are tucked behind one of a pair of brick walls. The brick was installed with raked (recessed) horizontal joints which soften the overall scale of the walls. The clerestory windows topping the taller of the brick walls bring light into the foyer and a large closet without sacrificing privacy. The living room windows feature a slight tint which provides a greater sense of privacy during the day without having to draw the drapes. An overhang lined on its underside in stained cedar leads to the entry door which again is hidden by one of the brick walls.
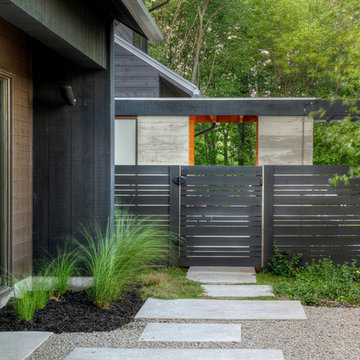
Свежая идея для дизайна: регулярный сад на заднем дворе в современном стиле с покрытием из гравия и забором - отличное фото интерьера
Find the right local pro for your project
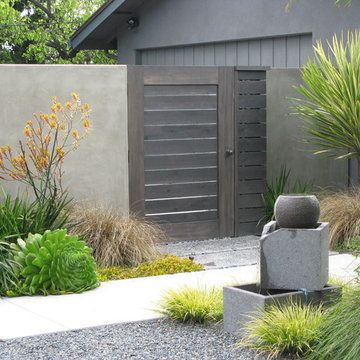
aeoniums, fern, flax, fountain, grasses, gravel, horizontal cedar fence and gate, kangaroo paws, leptosperum petersonii tree, smooth wall stucco walls, Cordyline 'Torbay Dazzler'
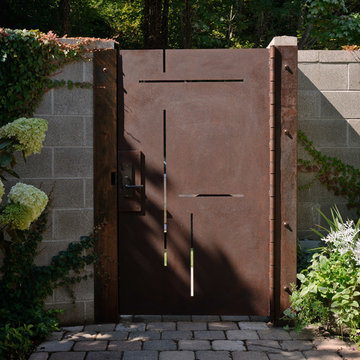
Custom made corten steel entry gate is laser cut to mimic the inlays in the walnut entry door.
Phot: Aaron Leitz
На фото: участок и сад в современном стиле с полуденной тенью с
На фото: участок и сад в современном стиле с полуденной тенью с
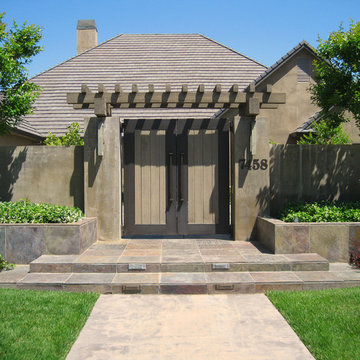
Front plastered walls, entry gates, an arbor structure and raised planters were developed to provide privacy for the exterior front courtyard beyond. Smooth plaster, metal framed gates with wood panels, and slate paving add a clean simple feel to the front elevation of this residence.
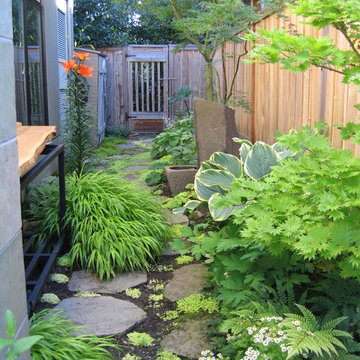
- Completed: 1999-2000
- Project Location: Kirkland, WA
- Project Size: 4,300 SF
- Project Cost: $175/SF
- Photographer: James Frederic Housel
Designed and built as a speculative house, the Spring Hill Residence includes 4,300 square feet of living area and a detached garage and upper level unit located in the west of market area of Kirkland.
Spring Hill Residence was selected as the September 2000 Seattle Times/AIA Home of the Month and was featured in the February 25, 2000 Pacific Northwest Magazine. Awarded Best Custom Residence by the Master Builders Association, 2001.
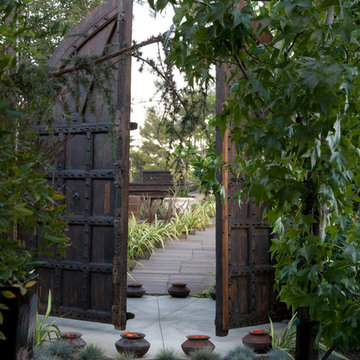
Свежая идея для дизайна: участок и сад на заднем дворе в современном стиле с садовой дорожкой или калиткой - отличное фото интерьера
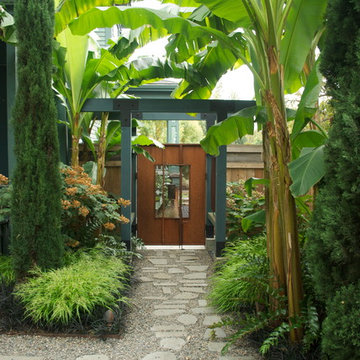
Lauren Hall-Behrens
На фото: участок и сад на заднем дворе в современном стиле с покрытием из каменной брусчатки с
На фото: участок и сад на заднем дворе в современном стиле с покрытием из каменной брусчатки с
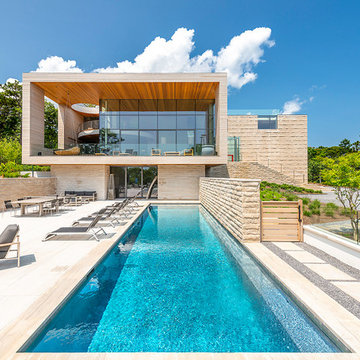
Alabama Stone in the color Silver Shadow used on exterior facade, pool deck, landscape walls and features.
Architect: Barnes Coy Architects
Photo credit: Paul Domzal
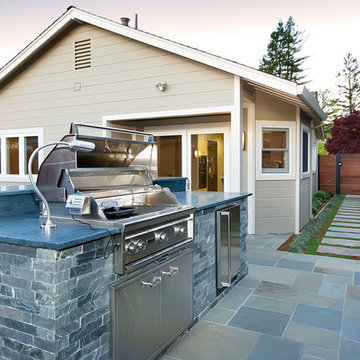
Свежая идея для дизайна: двор в современном стиле с зоной барбекю без защиты от солнца - отличное фото интерьера
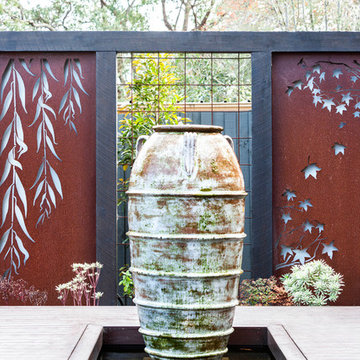
Outdoor living area screening out the neighbours with this decorative 'Willow' and 'Liquid Amber' laser cut metal panels by Entanglements
На фото: большой солнечный участок и сад зимой на заднем дворе в современном стиле с хорошей освещенностью и настилом с
На фото: большой солнечный участок и сад зимой на заднем дворе в современном стиле с хорошей освещенностью и настилом с
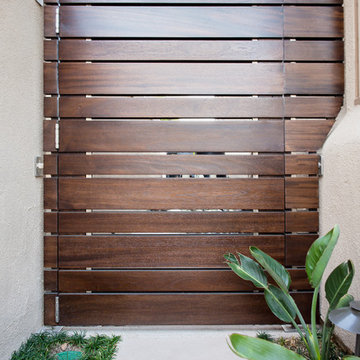
Photography by Studio H Landscape Architecture & COCO Gallery. Post processing by Isabella Li.
Стильный дизайн: участок и сад среднего размера на боковом дворе в современном стиле с садовой дорожкой или калиткой и покрытием из каменной брусчатки - последний тренд
Стильный дизайн: участок и сад среднего размера на боковом дворе в современном стиле с садовой дорожкой или калиткой и покрытием из каменной брусчатки - последний тренд
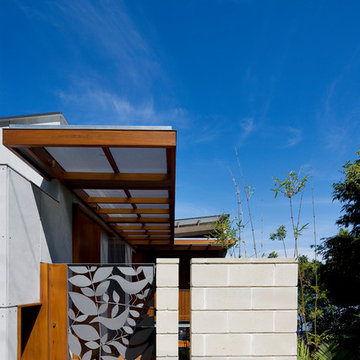
Simon Whitbread Photography
Стильный дизайн: входная дверь в современном стиле с металлической входной дверью - последний тренд
Стильный дизайн: входная дверь в современном стиле с металлической входной дверью - последний тренд
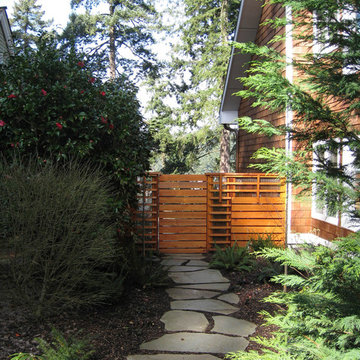
Стильный дизайн: тенистый участок и сад на боковом дворе в современном стиле с покрытием из каменной брусчатки - последний тренд
Современный стиль – квартиры и дома
1



















