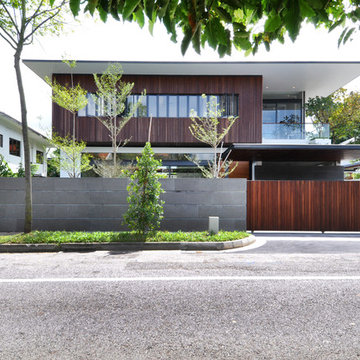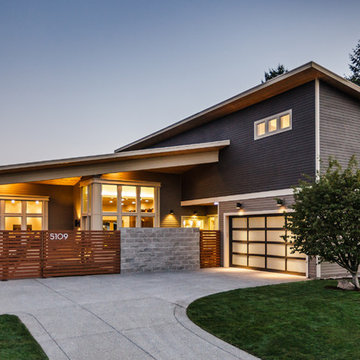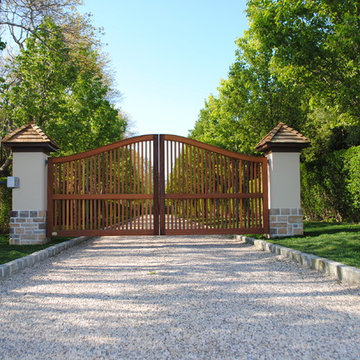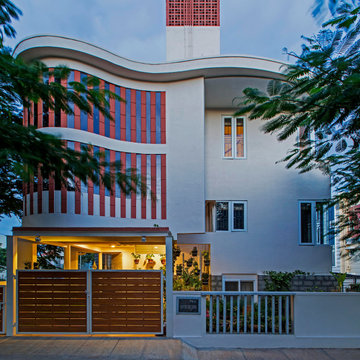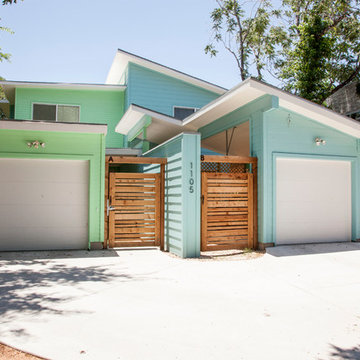Современный стиль – квартиры и дома
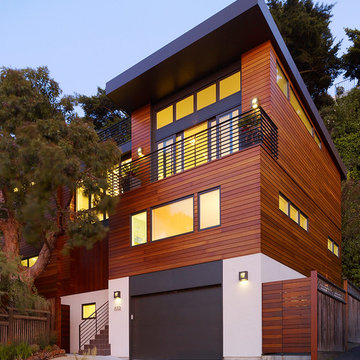
The front facade of the Cole STreet project remodeled by Design Line Construction
Источник вдохновения для домашнего уюта: деревянный дом в современном стиле
Источник вдохновения для домашнего уюта: деревянный дом в современном стиле
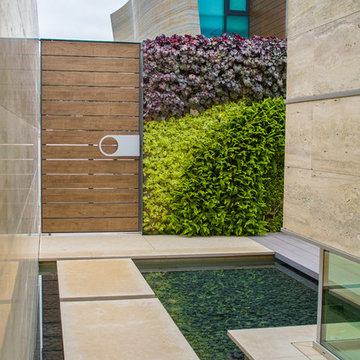
Пример оригинального дизайна: садовый фонтан на боковом дворе в современном стиле с полуденной тенью и мощением тротуарной плиткой

Built by Pearson Landscape | photography by Paul Finkel
На фото: солнечный засухоустойчивый сад среднего размера на переднем дворе в современном стиле с хорошей освещенностью, мощением тротуарной плиткой и забором с
На фото: солнечный засухоустойчивый сад среднего размера на переднем дворе в современном стиле с хорошей освещенностью, мощением тротуарной плиткой и забором с
Find the right local pro for your project
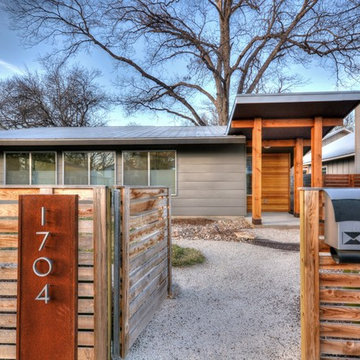
A 43” diameter heritage pecan guided the plan of this neighborhood-scaled, modestly-priced, single-story, L-shaped house. In Austin’s seemingly perpetual drought, the goal was to create a symbiotic relationship between house and tree: to complement, not combat each other. The roof’s east/west parallel ridges create a valley directly across from the base, where water is collected at a grate, nourishing the tree. The roof also maximizes south facing surfaces, elevated at 15 degrees for future solar collection. The open, public spaces of the home maximize the north-south light. The private zone of the bedrooms and bathrooms include a generous gallery; its angled walls and large sliding doors are faceted about the tree. The pecan becomes a central focus for indoor and outdoor living, participating in the house in both plan and section. The design welcomes and nurtures the tree as integral to its success. Photo Credit: Chris Diaz
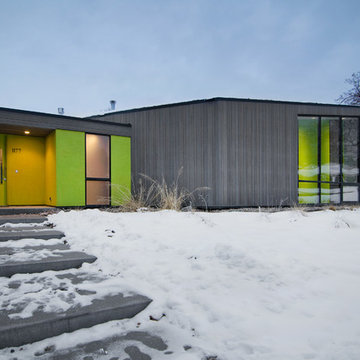
Photo: Lucy Call © 2014 Houzz
Design: Imbue Design
Свежая идея для дизайна: одноэтажный, серый дом в современном стиле - отличное фото интерьера
Свежая идея для дизайна: одноэтажный, серый дом в современном стиле - отличное фото интерьера
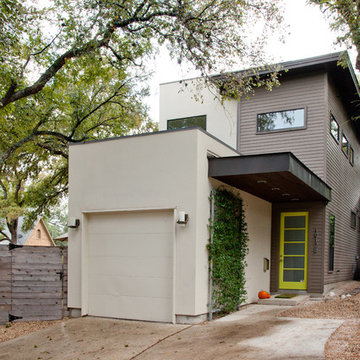
Photo: Sarah Natsumi Moore © 2014 Houzz
Источник вдохновения для домашнего уюта: двухэтажный, серый дом в современном стиле
Источник вдохновения для домашнего уюта: двухэтажный, серый дом в современном стиле
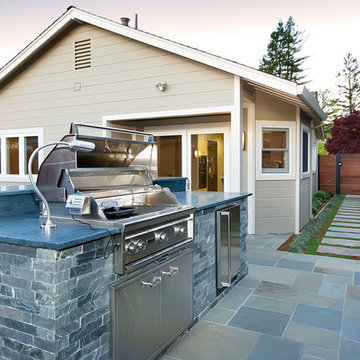
Свежая идея для дизайна: двор в современном стиле с зоной барбекю без защиты от солнца - отличное фото интерьера
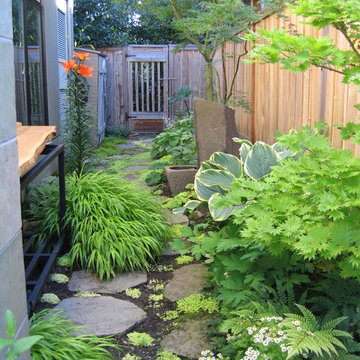
- Completed: 1999-2000
- Project Location: Kirkland, WA
- Project Size: 4,300 SF
- Project Cost: $175/SF
- Photographer: James Frederic Housel
Designed and built as a speculative house, the Spring Hill Residence includes 4,300 square feet of living area and a detached garage and upper level unit located in the west of market area of Kirkland.
Spring Hill Residence was selected as the September 2000 Seattle Times/AIA Home of the Month and was featured in the February 25, 2000 Pacific Northwest Magazine. Awarded Best Custom Residence by the Master Builders Association, 2001.
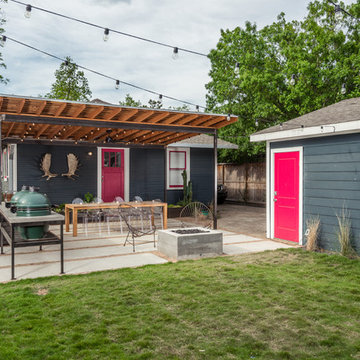
Brett Zamore Design
Пример оригинального дизайна: пергола во дворе частного дома на заднем дворе в современном стиле с мощением тротуарной плиткой и зоной барбекю
Пример оригинального дизайна: пергола во дворе частного дома на заднем дворе в современном стиле с мощением тротуарной плиткой и зоной барбекю
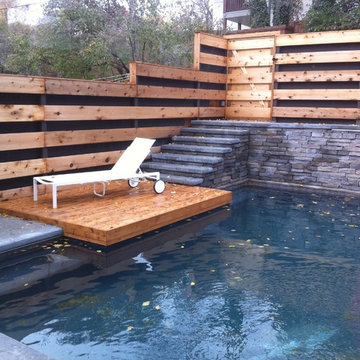
Just completed pool without landscaping. Back gate still needs dark paint between panels. Pool color was perfect.
-TL McElhenie
Источник вдохновения для домашнего уюта: бассейн произвольной формы в современном стиле с настилом
Источник вдохновения для домашнего уюта: бассейн произвольной формы в современном стиле с настилом
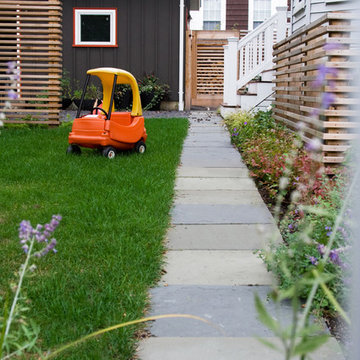
A structured urban garden nestled in the heart of Davis Square provides usable outdoor spaces for an active, modern family. Tightly crafted wood screens provide privacy from the bustling streetscape and enclose half of the garden. Lichen-covered granite blocks from Maine form a seat height bench along one edge of a richly patterned brick terrace, and an elderly pear tree shades a fantastic outdoor dining room. Native shrubs, ferns, grasses, and other drought tolerant perennials soften edges and create multi-seasonal interest. An herb and vegetable garden along the north side of the property creates a productive and meaningful use of limited space in an otherwise forgotten part of the garden.
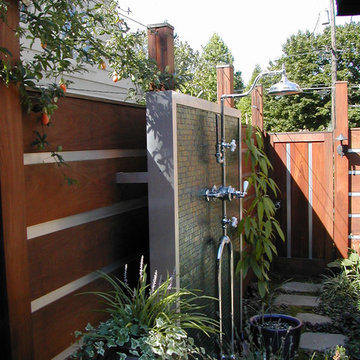
На фото: двор на боковом дворе в современном стиле с летним душем и покрытием из каменной брусчатки с
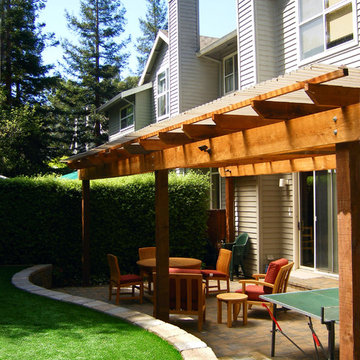
Ami Saunders, MLA
На фото: пергола во дворе частного дома на заднем дворе в современном стиле с
На фото: пергола во дворе частного дома на заднем дворе в современном стиле с
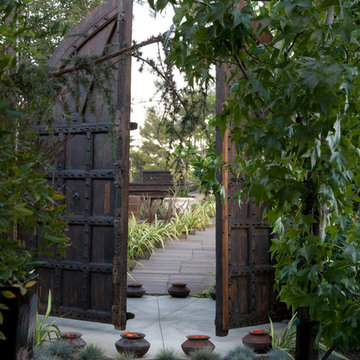
Свежая идея для дизайна: участок и сад на заднем дворе в современном стиле с садовой дорожкой или калиткой - отличное фото интерьера
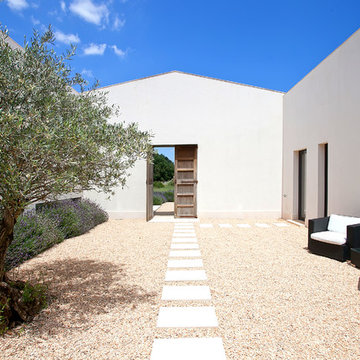
На фото: большой летний засухоустойчивый сад на внутреннем дворе в современном стиле с полуденной тенью и забором
Современный стиль – квартиры и дома
1



















