Современный стиль – квартиры и дома

Chris Snook
Пример оригинального дизайна: большая кухня-гостиная в современном стиле с столешницей из акрилового камня, зеленым фартуком, островом, серым полом, врезной мойкой, фасадами с утопленной филенкой, серыми фасадами, белой столешницей, двухцветным гарнитуром и красивой плиткой
Пример оригинального дизайна: большая кухня-гостиная в современном стиле с столешницей из акрилового камня, зеленым фартуком, островом, серым полом, врезной мойкой, фасадами с утопленной филенкой, серыми фасадами, белой столешницей, двухцветным гарнитуром и красивой плиткой

Graham Gaunt
На фото: маленькая ванная комната в современном стиле с открытыми фасадами, серой плиткой, серыми стенами, настольной раковиной, столешницей из дерева, разноцветным полом, открытым душем, коричневой столешницей, открытым душем, полом из галечной плитки и душевой кабиной для на участке и в саду с
На фото: маленькая ванная комната в современном стиле с открытыми фасадами, серой плиткой, серыми стенами, настольной раковиной, столешницей из дерева, разноцветным полом, открытым душем, коричневой столешницей, открытым душем, полом из галечной плитки и душевой кабиной для на участке и в саду с

The blue subway tile provides a focal point in the kids bathroom. The ceiling detail conceals an HVAC access panel. Blackstock Photography
Стильный дизайн: детская ванная комната в современном стиле с плоскими фасадами, синими фасадами, ванной в нише, душем над ванной, белой плиткой, белыми стенами, полом из керамической плитки, врезной раковиной, мраморной столешницей, белым полом, инсталляцией, плиткой кабанчик и открытым душем - последний тренд
Стильный дизайн: детская ванная комната в современном стиле с плоскими фасадами, синими фасадами, ванной в нише, душем над ванной, белой плиткой, белыми стенами, полом из керамической плитки, врезной раковиной, мраморной столешницей, белым полом, инсталляцией, плиткой кабанчик и открытым душем - последний тренд

The Pavilion is a contemporary outdoor living addition to a Federation house in Roseville, NSW.
The existing house sits on a 1550sqm block of land and is a substantial renovated two storey family home. The 900sqm north facing rear yard slopes gently down from the back of the house and is framed by mature deciduous trees.
The client wanted to create something special “out the back”, to replace an old timber pergola and update the pebblecrete pool, surrounded by uneven brick paving and tubular pool fencing.
After years living in Asia, the client’s vision was for a year round, comfortable outdoor living space; shaded from the hot Australian sun, protected from the rain, and warmed by an outdoor fireplace and heaters during the cooler Sydney months.
The result is large outdoor living room, which provides generous space for year round outdoor living and entertaining and connects the house to both the pool and the deep back yard.
The Pavilion at Roseville is a new in-between space, blurring the distinction between inside and out. It celebrates the contemporary culture of outdoor living, gathering friends & family outside, around the bbq, pool and hearth.

Photos by Shawn Lortie Photography
Источник вдохновения для домашнего уюта: главная ванная комната среднего размера в современном стиле с душем без бортиков, серой плиткой, керамогранитной плиткой, серыми стенами, полом из керамогранита, столешницей из искусственного камня, серым полом, открытым душем, фасадами цвета дерева среднего тона, врезной раковиной и окном
Источник вдохновения для домашнего уюта: главная ванная комната среднего размера в современном стиле с душем без бортиков, серой плиткой, керамогранитной плиткой, серыми стенами, полом из керамогранита, столешницей из искусственного камня, серым полом, открытым душем, фасадами цвета дерева среднего тона, врезной раковиной и окном
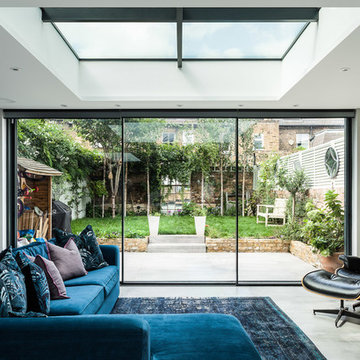
We were approached by this client who wanted to bring as much light as possible into their Victorian home renovation. The result was the installation of floor to ceiling internal steel partitions to the central home office which allowed light to floor through the whole of the ground floor. The external sliding doors used were made from our slimline system which has minimal sight-lines and incorporates high performance glass. These were used on the upper floors also as windows.
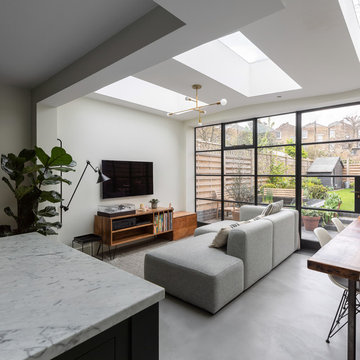
Peter Landers
На фото: открытая гостиная комната среднего размера в современном стиле с бетонным полом, серым полом, белыми стенами и телевизором на стене
На фото: открытая гостиная комната среднего размера в современном стиле с бетонным полом, серым полом, белыми стенами и телевизором на стене
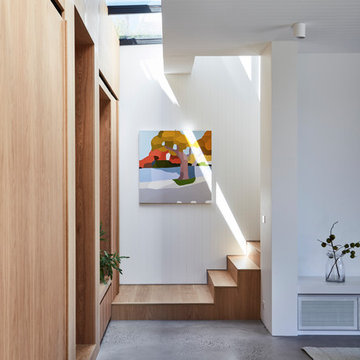
Glenn Hester Photography
Lauren Egan Design (Styling)
Идея дизайна: прямая деревянная лестница в современном стиле с деревянными ступенями
Идея дизайна: прямая деревянная лестница в современном стиле с деревянными ступенями
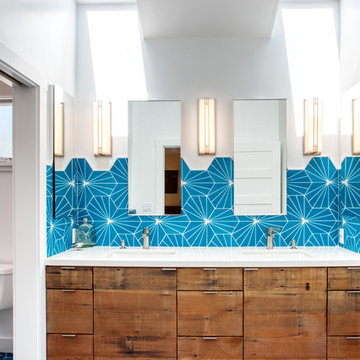
Photo by Mitch Shenker
Пример оригинального дизайна: ванная комната в современном стиле с плоскими фасадами, фасадами цвета дерева среднего тона, синей плиткой, белыми стенами, врезной раковиной, синим полом и белой столешницей
Пример оригинального дизайна: ванная комната в современном стиле с плоскими фасадами, фасадами цвета дерева среднего тона, синей плиткой, белыми стенами, врезной раковиной, синим полом и белой столешницей
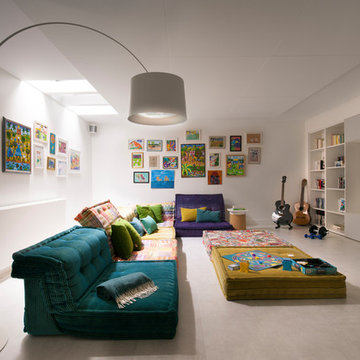
Идея дизайна: гостиная комната в современном стиле с белыми стенами, мультимедийным центром и серым полом

Juliet Murphy
Пример оригинального дизайна: большая п-образная кухня в современном стиле с обеденным столом, с полувстраиваемой мойкой (с передним бортиком), зелеными фасадами, столешницей из кварцита, фартуком из мрамора, техникой из нержавеющей стали, полом из керамогранита, островом, серым полом, белой столешницей, плоскими фасадами, серым фартуком и двухцветным гарнитуром
Пример оригинального дизайна: большая п-образная кухня в современном стиле с обеденным столом, с полувстраиваемой мойкой (с передним бортиком), зелеными фасадами, столешницей из кварцита, фартуком из мрамора, техникой из нержавеющей стали, полом из керамогранита, островом, серым полом, белой столешницей, плоскими фасадами, серым фартуком и двухцветным гарнитуром
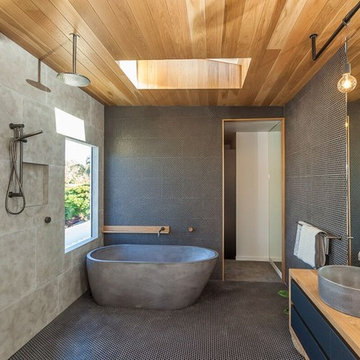
На фото: главная ванная комната в современном стиле с плоскими фасадами, черными фасадами, отдельно стоящей ванной, душевой комнатой, черной плиткой, серой плиткой, плиткой мозаикой, полом из мозаичной плитки, настольной раковиной, столешницей из дерева, черным полом, открытым душем и окном
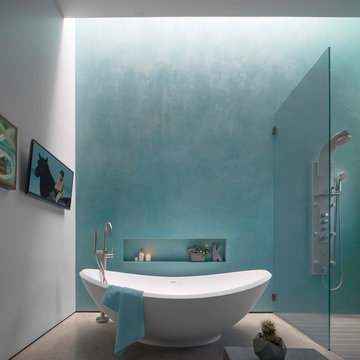
На фото: ванная комната в современном стиле с отдельно стоящей ванной, душем без бортиков, синими стенами, бетонным полом и серым полом с

Skylight floods the master bath with natural light. Porcelain wall tiles by Heath Ceramics. Photo by Scott Hargis.
Стильный дизайн: большая главная ванная комната: освещение в современном стиле с плоскими фасадами, фасадами цвета дерева среднего тона, душем без бортиков, керамогранитной плиткой, полом из керамогранита, врезной раковиной, столешницей из искусственного кварца, серым полом, открытым душем и белой столешницей - последний тренд
Стильный дизайн: большая главная ванная комната: освещение в современном стиле с плоскими фасадами, фасадами цвета дерева среднего тона, душем без бортиков, керамогранитной плиткой, полом из керамогранита, врезной раковиной, столешницей из искусственного кварца, серым полом, открытым душем и белой столешницей - последний тренд
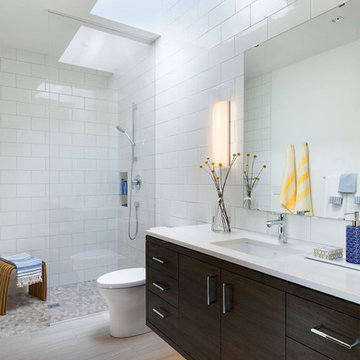
Architect: Peterssen Keller Architecture | Builder: Elevation Homes | Photographer: Spacecrafting
Источник вдохновения для домашнего уюта: ванная комната в современном стиле с плоскими фасадами, темными деревянными фасадами, белой плиткой, врезной раковиной, серым полом и белой столешницей
Источник вдохновения для домашнего уюта: ванная комната в современном стиле с плоскими фасадами, темными деревянными фасадами, белой плиткой, врезной раковиной, серым полом и белой столешницей

HARIS KENJAR
Свежая идея для дизайна: фойе в современном стиле с серыми стенами, одностворчатой входной дверью, входной дверью из дерева среднего тона и бежевым полом - отличное фото интерьера
Свежая идея для дизайна: фойе в современном стиле с серыми стенами, одностворчатой входной дверью, входной дверью из дерева среднего тона и бежевым полом - отличное фото интерьера

Anna Stathaki
Пример оригинального дизайна: большая параллельная кухня-гостиная в современном стиле с монолитной мойкой, плоскими фасадами, серыми фасадами, мраморной столешницей, серым фартуком, фартуком из мрамора, черной техникой, бетонным полом, островом, серым полом, серой столешницей и барной стойкой
Пример оригинального дизайна: большая параллельная кухня-гостиная в современном стиле с монолитной мойкой, плоскими фасадами, серыми фасадами, мраморной столешницей, серым фартуком, фартуком из мрамора, черной техникой, бетонным полом, островом, серым полом, серой столешницей и барной стойкой

The owners of this home, completed in 2017, wanted a fitted closet with no exposed hanging or shelving but with a lot of drawers in place of a conventional dresser or armoire in the bedroom itself. The glass doors are both functional and beautiful allowing one to view the shoes and accessories easily and also serves as an eye-catching display wall. The center island, with a quartz countertop, provides a place for folding, packing, and organizing with drawers accessed from both sides. Not shown is a similar half of the closet for him and a luggage closet. The designer created splayed shafts for the large skylights to provide natural light without losing any wall space. The master closet also features one of the flush doors that were used throughout the home. These doors, made of European wood grain laminate with simple horizontal grooves cut in to create a paneled appearance, were mounted with hidden hinges, no casing, and European magnetic locks.
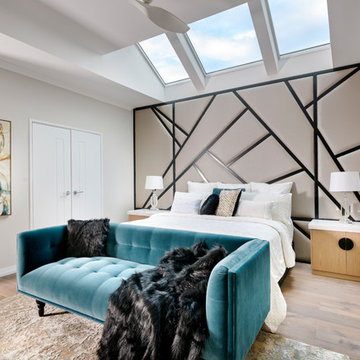
The Master Bedroom was made light and bright by installing motorised skylights above the bed. A Custom Headboard was designed, with custom made bedside tables. New Flooring was laid, bathrooms were kept as they were, with a new glass custom barn door installed. Walls: Dulux Grey Pebble Half. Ceiling: Dulux Ceiling White. Floors: Signature Oak Flooring. Custom Bedhead: The Upholstery Shop, Perth. Custom Bedside Tables: Peter Stewart Homes - Briggs Biscotti True Grain with Silestone Eternal Calacatta Gold Tops. Bedside Lamps: Makstar Wholesale. Couch: Roxby Lane Perth. Linen: Private Collection. Artwork: Demmer Galleries, Perth. Rug: Jenny Jones.
Photography: DMax Photography

Стильный дизайн: маленькая ванная комната в современном стиле с открытыми фасадами, фасадами цвета дерева среднего тона, угловым душем, белой плиткой, белыми стенами, душевой кабиной, настольной раковиной, душем с распашными дверями, белой столешницей, бетонным полом и серым полом для на участке и в саду - последний тренд
Современный стиль – квартиры и дома
1


















