Современный стиль – квартиры и дома класса люкс
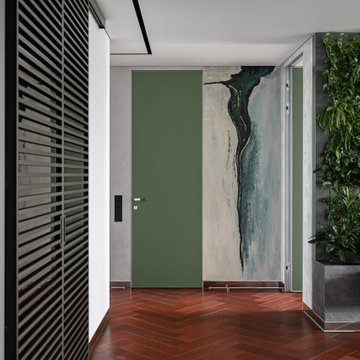
На фото: узкая прихожая в современном стиле с белыми стенами, темным паркетным полом и красным полом
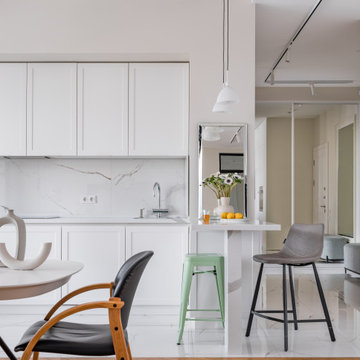
Идея дизайна: кухня в современном стиле с фасадами с декоративным кантом, белыми фасадами, фартуком из мрамора, островом и белой столешницей

На фото: огромная хозяйская, серо-белая спальня в современном стиле с зелеными стенами, темным паркетным полом, коричневым полом, многоуровневым потолком, панелями на стенах и акцентной стеной с

Зона кухни-гостиной.
На фото: огромная прямая, серо-белая кухня-гостиная в стиле хай-тек в современном стиле с врезной мойкой, плоскими фасадами, черными фасадами, столешницей из акрилового камня, бежевым фартуком, фартуком из керамогранитной плитки, паркетным полом среднего тона, коричневым полом и бежевой столешницей без острова с
На фото: огромная прямая, серо-белая кухня-гостиная в стиле хай-тек в современном стиле с врезной мойкой, плоскими фасадами, черными фасадами, столешницей из акрилового камня, бежевым фартуком, фартуком из керамогранитной плитки, паркетным полом среднего тона, коричневым полом и бежевой столешницей без острова с
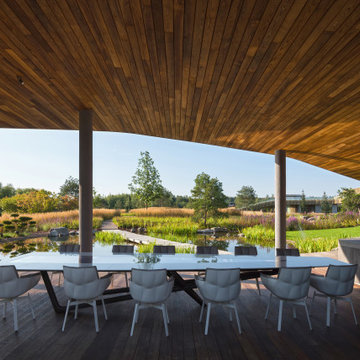
Пример оригинального дизайна: большая терраса в современном стиле
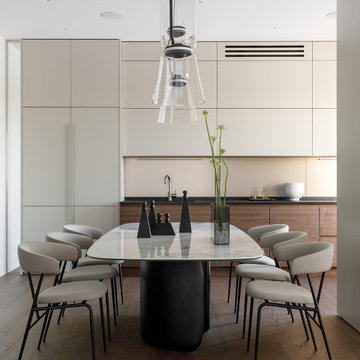
Свежая идея для дизайна: большая столовая в современном стиле с белыми стенами, паркетным полом среднего тона и коричневым полом - отличное фото интерьера

Modern Dining Room in an open floor plan, sits between the Living Room, Kitchen and Backyard Patio. The modern electric fireplace wall is finished in distressed grey plaster. Modern Dining Room Furniture in Black and white is paired with a sculptural glass chandelier. Floor to ceiling windows and modern sliding glass doors expand the living space to the outdoors.

The master bath has beautiful details from the rift cut white oak inset cabinetry, to the mushroom colored quartz countertops, to the brass sconce lighting and plumbing... it creates a serene oasis right off the master.

This contemporary beauty features a 3D porcelain tile wall with the TV and propane fireplace built in. The glass shelves are clear, starfire glass so they appear blue instead of green.

The Mazama house is located in the Methow Valley of Washington State, a secluded mountain valley on the eastern edge of the North Cascades, about 200 miles northeast of Seattle.
The house has been carefully placed in a copse of trees at the easterly end of a large meadow. Two major building volumes indicate the house organization. A grounded 2-story bedroom wing anchors a raised living pavilion that is lifted off the ground by a series of exposed steel columns. Seen from the access road, the large meadow in front of the house continues right under the main living space, making the living pavilion into a kind of bridge structure spanning over the meadow grass, with the house touching the ground lightly on six steel columns. The raised floor level provides enhanced views as well as keeping the main living level well above the 3-4 feet of winter snow accumulation that is typical for the upper Methow Valley.
To further emphasize the idea of lightness, the exposed wood structure of the living pavilion roof changes pitch along its length, so the roof warps upward at each end. The interior exposed wood beams appear like an unfolding fan as the roof pitch changes. The main interior bearing columns are steel with a tapered “V”-shape, recalling the lightness of a dancer.
The house reflects the continuing FINNE investigation into the idea of crafted modernism, with cast bronze inserts at the front door, variegated laser-cut steel railing panels, a curvilinear cast-glass kitchen counter, waterjet-cut aluminum light fixtures, and many custom furniture pieces. The house interior has been designed to be completely integral with the exterior. The living pavilion contains more than twelve pieces of custom furniture and lighting, creating a totality of the designed environment that recalls the idea of Gesamtkunstverk, as seen in the work of Josef Hoffman and the Viennese Secessionist movement in the early 20th century.
The house has been designed from the start as a sustainable structure, with 40% higher insulation values than required by code, radiant concrete slab heating, efficient natural ventilation, large amounts of natural lighting, water-conserving plumbing fixtures, and locally sourced materials. Windows have high-performance LowE insulated glazing and are equipped with concealed shades. A radiant hydronic heat system with exposed concrete floors allows lower operating temperatures and higher occupant comfort levels. The concrete slabs conserve heat and provide great warmth and comfort for the feet.
Deep roof overhangs, built-in shades and high operating clerestory windows are used to reduce heat gain in summer months. During the winter, the lower sun angle is able to penetrate into living spaces and passively warm the exposed concrete floor. Low VOC paints and stains have been used throughout the house. The high level of craft evident in the house reflects another key principle of sustainable design: build it well and make it last for many years!
Photo by Benjamin Benschneider

Jeri Koegel
На фото: большой двор на заднем дворе в современном стиле с местом для костра, мощением тротуарной плиткой и навесом с
На фото: большой двор на заднем дворе в современном стиле с местом для костра, мощением тротуарной плиткой и навесом с

The family room, including the kitchen and breakfast area, features stunning indirect lighting, a fire feature, stacked stone wall, art shelves and a comfortable place to relax and watch TV.
Photography: Mark Boisclair

Having two young boys presents its own challenges, and when you have two of their best friends constantly visiting, you end up with four super active action heroes. This family wanted to dedicate a space for the boys to hangout. We took an ordinary basement and converted it into a playground heaven. A basketball hoop, climbing ropes, swinging chairs, rock climbing wall, and climbing bars, provide ample opportunity for the boys to let their energy out, and the built-in window seat is the perfect spot to catch a break. Tall built-in wardrobes and drawers beneath the window seat to provide plenty of storage for all the toys.
You can guess where all the neighborhood kids come to hangout now ☺

Clean, contemporary white oak slab cabinets with a white Chroma Crystal White countertop. Cabinets are set off with sleek stainless steel handles. The appliances are also stainless steel. The diswasher is Bosch, the refridgerator is a Kenmore professional built-in, stainless steel. The hood is stainless and glass from Futuro, Venice model. The double oven is stainless steel from LG. The stainless wine cooler is Uline. the stainless steel built-in microwave is form GE. The irridescent glass back splash that sets off the floating bar cabinet and surrounds window is Vihara Irridescent 1 x 4 glass in Puka. Perfect for entertaining. The floors are Italian ceramic planks that look like hardwood in a driftwood color. Simply gorgeous. Lighting is recessed and kept to a minimum to maintain the crisp clean look the client was striving for. I added a pop of orange and turquoise (not seen in the photos) for pillows on a bench as well as on the accessories. Cabinet fabricator, Mark Klindt ~ www.creativewoodworks.info

Living room with paneling on all walls, coffered ceiling, Oly pendant, built-in book cases, bay window, calacatta slab fireplace surround and hearth, 2-way fireplace with wall sconces shared between the family and living room.
Photographer Frank Paul Perez
Decoration Nancy Evars, Evars + Anderson Interior Design

Central to the success of this project is the seamless link between interior and exterior zones. The external zones free-flow off the interior to create a sophisticated yet secluded space to lounge, entertain and dine.

This modern custom home is a beautiful blend of thoughtful design and comfortable living. No detail was left untouched during the design and build process. Taking inspiration from the Pacific Northwest, this home in the Washington D.C suburbs features a black exterior with warm natural woods. The home combines natural elements with modern architecture and features clean lines, open floor plans with a focus on functional living.

Идея дизайна: огромная параллельная кухня в современном стиле с обеденным столом и островом
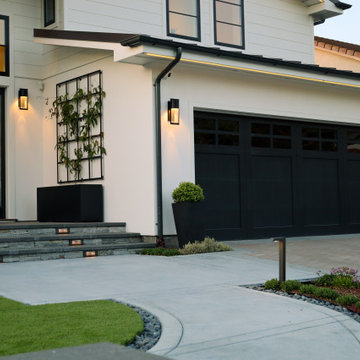
Contemporary front entrance with stone cap veneer, synthetic lawn, concrete steppers and Mexican pebbles.
Идея дизайна: веранда на переднем дворе в современном стиле с мощением тротуарной плиткой и навесом
Идея дизайна: веранда на переднем дворе в современном стиле с мощением тротуарной плиткой и навесом

Sala da pranzo: sulla destra ribassamento soffitto per zona ingresso e scala che porta al piano superiore: pareti verdi e marmo verde alpi a pavimento. Frontalmente la zona pranzo con armadio in legno noce canaletto cannettato. Pavimento in parquet rovere naturale posato a spina ungherese. Mobile a destra sempre in noce con rivestimento in marmo marquinia e camino.
A sinistra porte scorrevoli per accedere a diverse camere oltre che da corridoio
Современный стиль – квартиры и дома класса люкс
1


















