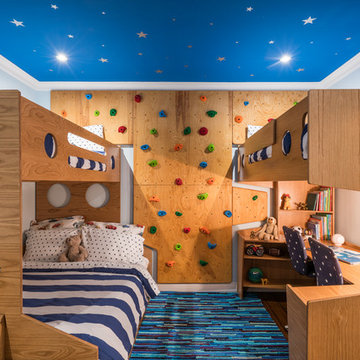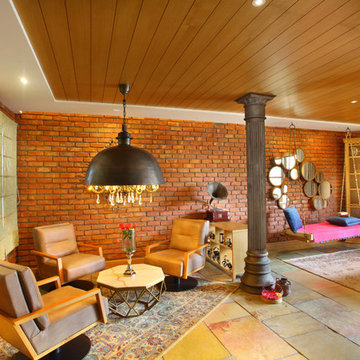Современный стиль – древесного цвета квартиры и дома

The homeowners were seeking a major renovation from their original master bath. The young family had completed several remodeling projects on the first floor of their 1980’s era home and the time had finally come where they wanted to focus on the second floor, particularly their master bath which was cramped and overpowered by a Jacuzzi-style tub.
After multiple design meetings spent choosing the right hardware and materials, everything was set, and the transformation began! Drury designer, Diana Burton, began by borrowing some space from the bedroom this way they were able to reconfigure the whole layout, which made a big difference to the homeowner. The floating vanity cabinets paired with quartz counters, wall-mounted fixtures, and mirrors featuring built-in lighting enhance the room’s sleek, clean look.

Пример оригинального дизайна: большая парадная, открытая гостиная комната в современном стиле с белыми стенами, светлым паркетным полом, горизонтальным камином, коричневым полом и фасадом камина из дерева без телевизора

Porcelain tiles, custom powder coated steel planters, plantings, custom steel furniture, outdoor decorations.
Стильный дизайн: маленький балкон и лоджия в современном стиле с навесом, стеклянными перилами и зоной барбекю для на участке и в саду - последний тренд
Стильный дизайн: маленький балкон и лоджия в современном стиле с навесом, стеклянными перилами и зоной барбекю для на участке и в саду - последний тренд

The homeowner's existing pink L-shaped sofa got a pick-me-up with an assortment of velvet, sheepskin & silk throw pillows to create a lived-in Global style vibe. Photo by Claire Esparros.

Источник вдохновения для домашнего уюта: терраса среднего размера на крыше, на крыше в современном стиле с местом для костра без защиты от солнца

Стильный дизайн: угловая кухня в современном стиле с врезной мойкой, плоскими фасадами, зелеными фасадами, белым фартуком, техникой из нержавеющей стали, островом, белой столешницей и обоями на стенах - последний тренд

A long time ago, in a galaxy far, far away…
A returning client wished to create an office environment that would refuel his childhood and current passion: Star Wars. Creating exhibit-style surroundings to incorporate iconic elements from the epic franchise was key to the success for this home office.
A life-sized statue of Harrison Ford’s character Han Solo, a longstanding piece of the homeowner’s collection, is now featured in a custom glass display case is the room’s focal point. The glowing backlit pattern behind the statue is a reference to the floor design shown in the scene featuring Han being frozen in carbonite.
The command center is surrounded by iconic patterns custom-designed in backlit laser-cut metal panels. The exquisite millwork around the room was refinished, and porcelain floor slabs were cut in a pattern to resemble the chess table found on the legendary spaceship Millennium Falcon. A metal-clad fireplace with a hidden television mounting system, an iridescent ceiling treatment, wall coverings designed to add depth, a custom-designed desk made by a local artist, and an Italian rocker chair that appears to be from a galaxy, far, far, away... are all design elements that complete this once-in-a-galaxy home office that would make any Jedi proud.
Photo Credit: David Duncan Livingston

На фото: параллельная кухня в современном стиле с врезной мойкой, фасадами в стиле шейкер, белыми фасадами, синим фартуком, техникой под мебельный фасад, паркетным полом среднего тона, коричневым полом и бежевой столешницей

This contemporary powder room features a black chevron tile with gray grout, a live edge custom vanity top by Riverside Custom Cabinetry, vessel rectangular sink and wall mounted faucet. There is a mix of metals with the bath accessories and faucet in silver and the modern sconces (from Restoration Hardware) and mirror in brass.

Chipper Hatter Photography
Пример оригинального дизайна: большая параллельная, светлая кухня в современном стиле с врезной мойкой, плоскими фасадами, белыми фасадами, мраморной столешницей, белым фартуком, фартуком из мрамора, техникой из нержавеющей стали, светлым паркетным полом, островом, бежевым полом и белой столешницей
Пример оригинального дизайна: большая параллельная, светлая кухня в современном стиле с врезной мойкой, плоскими фасадами, белыми фасадами, мраморной столешницей, белым фартуком, фартуком из мрамора, техникой из нержавеющей стали, светлым паркетным полом, островом, бежевым полом и белой столешницей

Trend Collection from BAU-Closets
Свежая идея для дизайна: большая гардеробная комната унисекс в современном стиле с открытыми фасадами, коричневыми фасадами, темным паркетным полом и коричневым полом - отличное фото интерьера
Свежая идея для дизайна: большая гардеробная комната унисекс в современном стиле с открытыми фасадами, коричневыми фасадами, темным паркетным полом и коричневым полом - отличное фото интерьера

Идея дизайна: домашний бар среднего размера в современном стиле с барной стойкой, плоскими фасадами, фасадами цвета дерева среднего тона, зеркальным фартуком, бежевым полом и серой столешницей

Источник вдохновения для домашнего уюта: большой угловой домашний бар в современном стиле с барной стойкой, открытыми фасадами, черными фасадами, разноцветным фартуком, паркетным полом среднего тона, коричневым полом, разноцветной столешницей, врезной мойкой, гранитной столешницей и фартуком из каменной плиты

Inspired by the original Ladbroke kitchen, the Long Acre kitchen is a beautiful chic take on the contemporary design. The incredible mid-azure green cabinetry combines beautifully with walnut timber to create a chic, sophisticated room
Balancing the bold green with a simple light wash of pink on the walls ensures the rich, intense green can take centre stage in the room.
The open walnut shelving within the island is the perfect place to show off larger pottery or glassware, as well as your favourite cookery books.
Complete with a seating area, this island is the perfect area for entertaining friends and family.
With a wonderful backdrop of brass, the light is reflected around the space, enhancing every detail, even down to the matching brass handles and antique brass taps. This open yet comforting canvas will never go out of fashion, with rich colours and warming walnut timber.
The walnut super stave worktop adds a warmth and depth to the kitchen and contributes a beautiful earthy quality to the design. The natural hues of the kitchen and contrasting materials create an incredibly welcoming environment.
Photography by Tim Doyle.

Home Pix Media
На фото: гостиная комната в современном стиле с серыми стенами и бежевым полом
На фото: гостиная комната в современном стиле с серыми стенами и бежевым полом

Offene, schwarze Küche mit großer Kochinsel.
Стильный дизайн: отдельная, угловая кухня среднего размера в современном стиле с накладной мойкой, плоскими фасадами, коричневым фартуком, фартуком из дерева, черной техникой, паркетным полом среднего тона, островом, коричневым полом, черной столешницей и серыми фасадами - последний тренд
Стильный дизайн: отдельная, угловая кухня среднего размера в современном стиле с накладной мойкой, плоскими фасадами, коричневым фартуком, фартуком из дерева, черной техникой, паркетным полом среднего тона, островом, коричневым полом, черной столешницей и серыми фасадами - последний тренд

Пример оригинального дизайна: универсальный домашний тренажерный зал среднего размера в современном стиле с коричневыми стенами и черным полом

Идея дизайна: нейтральная детская в современном стиле с спальным местом и синими стенами

Идея дизайна: большая парадная гардеробная унисекс в современном стиле с плоскими фасадами, светлыми деревянными фасадами, светлым паркетным полом и коричневым полом
Современный стиль – древесного цвета квартиры и дома
4



















