Скандинавский стиль – квартиры и дома класса люкс

This Scandinavian look shows off beauty in simplicity. The clean lines of the roof allow for very dramatic interiors. Tall windows and clerestories throughout bring in great natural light!
Meyer Design
Lakewest Custom Homes
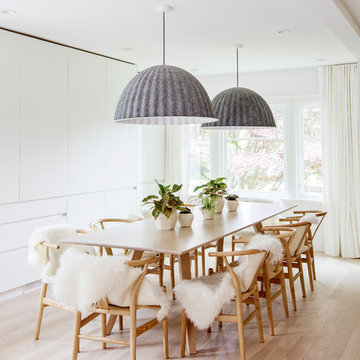
Photo by Janis Nicolay
Источник вдохновения для домашнего уюта: большая столовая в скандинавском стиле с белыми стенами, светлым паркетным полом и бежевым полом без камина
Источник вдохновения для домашнего уюта: большая столовая в скандинавском стиле с белыми стенами, светлым паркетным полом и бежевым полом без камина
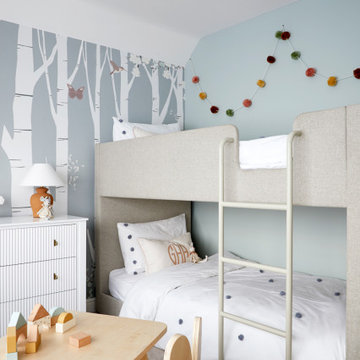
Full furnishing and decoration throughout these four bedrooms and two reception rooms.
Источник вдохновения для домашнего уюта: большая детская в скандинавском стиле с спальным местом и обоями на стенах для ребенка от 4 до 10 лет, девочки
Источник вдохновения для домашнего уюта: большая детская в скандинавском стиле с спальным местом и обоями на стенах для ребенка от 4 до 10 лет, девочки
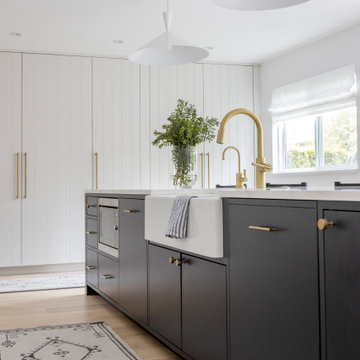
Источник вдохновения для домашнего уюта: большая угловая кухня в скандинавском стиле с обеденным столом, с полувстраиваемой мойкой (с передним бортиком), плоскими фасадами, синими фасадами, белым фартуком, техникой из нержавеющей стали, светлым паркетным полом, островом, коричневым полом и белой столешницей
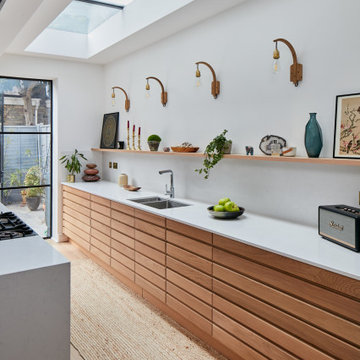
Solid oak hygge cabinetry is paired with tall dark doors to create a classic modern look.
Light streams into the kitchen through the large crittall windows whilst the oak creates feelings of warmth.
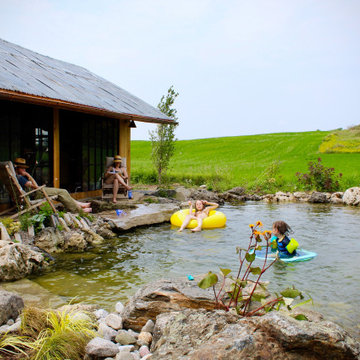
Children swimming in a natural swimming pool with waterfalls. Opt for natural healthy water instead of harsh chemicals.
Идея дизайна: большой естественный ландшафтный бассейн в форме фасоли на внутреннем дворе в скандинавском стиле с покрытием из каменной брусчатки
Идея дизайна: большой естественный ландшафтный бассейн в форме фасоли на внутреннем дворе в скандинавском стиле с покрытием из каменной брусчатки

A complete house renovation for an Interior Stylist and her family. Dreamy. The essence of these pieces of bespoke furniture: natural beauty, comfort, family, and love.
Custom cabinetry was designed and made for the Kitchen, Utility, Boot, Office and Family room.
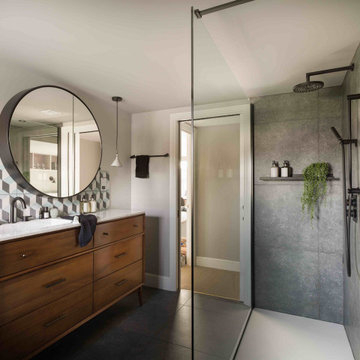
Beautifully elegant and bespoke bathroom design for a loft conversion in Chelmsford. Using a West Elm drawer unit, we designed an individual marble sink/vanity to sit on top. The patterned encaustic tile splash-back give a pop of colour and depth to an otherwise serene grey palette while the black fittings and accessories add a contemporary and masculine feel.
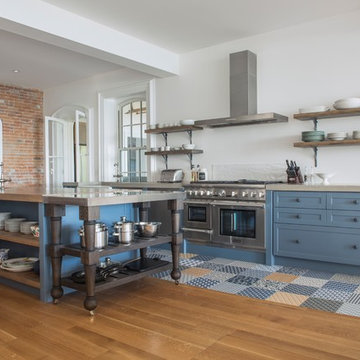
The kitchen exemplifies the mixing of traditional materials and modern fabrication techniques, in a heritage home.
Photography: Sean McBride
Стильный дизайн: большая прямая кухня-гостиная в скандинавском стиле с с полувстраиваемой мойкой (с передним бортиком), фасадами в стиле шейкер, синими фасадами, столешницей из бетона, белым фартуком, фартуком из керамогранитной плитки, техникой из нержавеющей стали, полом из керамической плитки, островом и бежевым полом - последний тренд
Стильный дизайн: большая прямая кухня-гостиная в скандинавском стиле с с полувстраиваемой мойкой (с передним бортиком), фасадами в стиле шейкер, синими фасадами, столешницей из бетона, белым фартуком, фартуком из керамогранитной плитки, техникой из нержавеющей стали, полом из керамической плитки, островом и бежевым полом - последний тренд
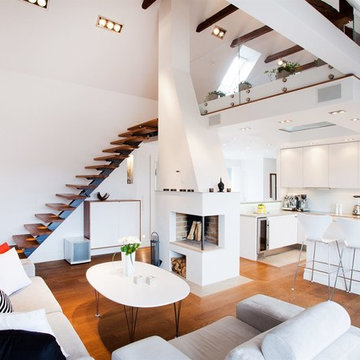
На фото: открытая гостиная комната среднего размера в скандинавском стиле с белыми стенами и темным паркетным полом без камина с
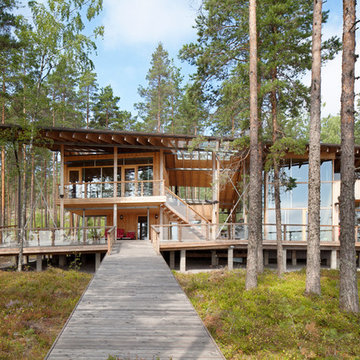
На фото: большой, двухэтажный, деревянный, коричневый частный загородный дом в скандинавском стиле с плоской крышей и зеленой крышей с

BESPOKE
Источник вдохновения для домашнего уюта: большая параллельная кухня в скандинавском стиле с обеденным столом, плоскими фасадами, белыми фасадами, светлым паркетным полом, двумя и более островами, монолитной мойкой, столешницей из акрилового камня, белым фартуком, фартуком из дерева, техникой под мебельный фасад и коричневым полом
Источник вдохновения для домашнего уюта: большая параллельная кухня в скандинавском стиле с обеденным столом, плоскими фасадами, белыми фасадами, светлым паркетным полом, двумя и более островами, монолитной мойкой, столешницей из акрилового камня, белым фартуком, фартуком из дерева, техникой под мебельный фасад и коричневым полом

Jennifer Brown
Стильный дизайн: большая хозяйская спальня в скандинавском стиле с серыми стенами, светлым паркетным полом, стандартным камином и фасадом камина из камня - последний тренд
Стильный дизайн: большая хозяйская спальня в скандинавском стиле с серыми стенами, светлым паркетным полом, стандартным камином и фасадом камина из камня - последний тренд
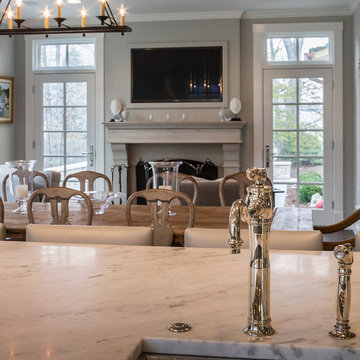
This kitchen was part of a significant remodel to the entire home. Our client, having remodeled several kitchens previously, had a high standard for this project. The result is stunning. Using earthy, yet industrial and refined details simultaneously, the combination of design elements in this kitchen is fashion forward and fresh.
Project specs: Viking 36” Range, Sub Zero 48” Pro style refrigerator, custom marble apron front sink, cabinets by Premier Custom-Built in a tone on tone milk paint finish, hammered steel brackets.
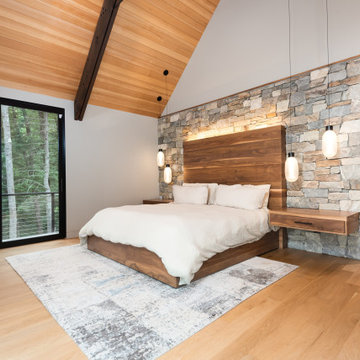
Свежая идея для дизайна: хозяйская спальня в скандинавском стиле с светлым паркетным полом и сводчатым потолком - отличное фото интерьера
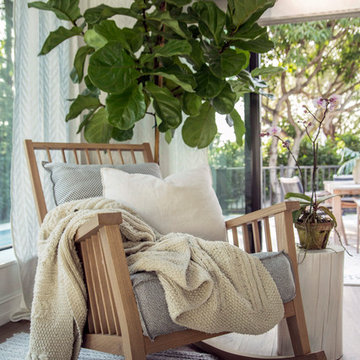
We incorporated a rocking chair so our client could nurse her newborn baby. We brought a large fiddle fig leaf plant to bring a pop of color and contrast with the airy tones of the house.

Caleb Vandermeer Photography
Идея дизайна: большая открытая гостиная комната в скандинавском стиле с белыми стенами, угловым камином, фасадом камина из бетона, мультимедийным центром, темным паркетным полом, серым полом и ковром на полу
Идея дизайна: большая открытая гостиная комната в скандинавском стиле с белыми стенами, угловым камином, фасадом камина из бетона, мультимедийным центром, темным паркетным полом, серым полом и ковром на полу
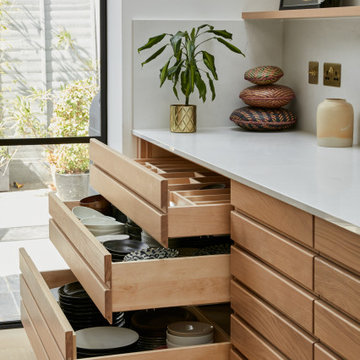
Solid oak hygge cabinetry is paired with tall dark doors to create a classic modern look.
Light streams into the kitchen through the large crittall windows whilst the oak creates feelings of warmth.
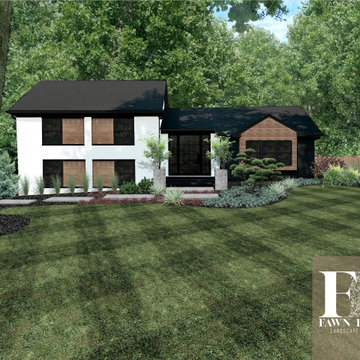
My clients knew their house didn't match their modern Scandinavian style. Located in South Charlotte in an older, well-established community, Sara and Ash had big dreams for their home. During our virtual consultation, I learned a lot about this couple and their style. Ash is a woodworker and business owner; Sara is a realtor so they needed help pulling a vision together to combine their styles. We looked over their Pinterest boards where I began to envision their mid-century, meets modern, meets Scandinavian, meets Japanese garden, meets Monterey style. I told you I love making each exterior unique to each homeowner!
⠀⠀⠀⠀⠀⠀⠀⠀⠀
The backyard was top priority for this family of 4 with a big wish-list. Sara and Ash were looking for a she-shed for Sara’s Peleton workouts, a fire pit area to hangout, and a fun and functional space that was golden doodle-friendly. They also envisioned a custom tree house that Ash would create for their 3-year-old, and an artificial soccer field to burn some energy off. I gave them a vision for the back sunroom area that would be converted into the woodworking shop for Ash to spend time perfecting his craft.
⠀⠀⠀⠀⠀⠀⠀⠀⠀
This landscape is very low-maintenance with the rock details, evergreens, and ornamental grasses. My favorite feature is the pops of black river rock that contrasts with the white rock
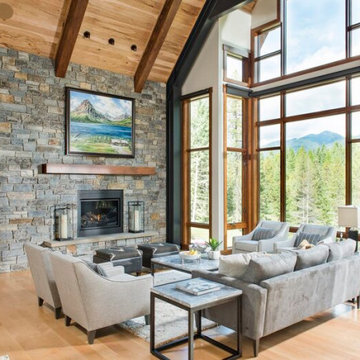
Montana modern great room, that features a hickory wood celing with large fir and metal beam work. Massive floor to ceilng windows that include automated blinds. Natural stone gas fireplace, that features a fir mantle. To the left is the glass bridge that goes to the master suite.
Скандинавский стиль – квартиры и дома класса люкс
1


















