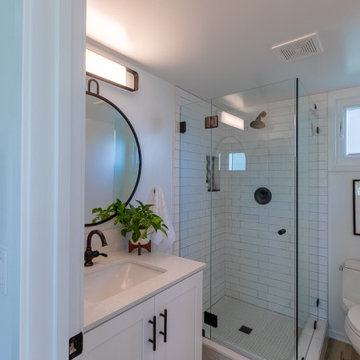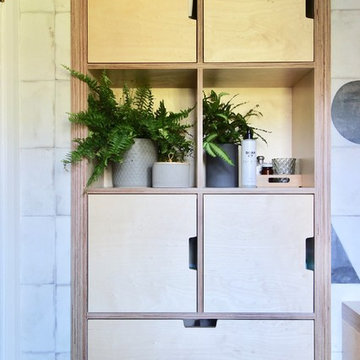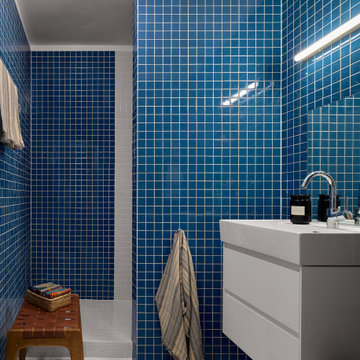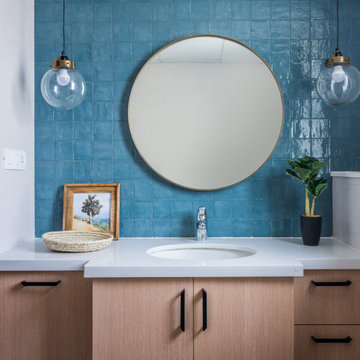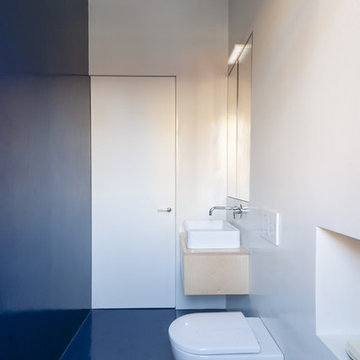Синяя ванная комната в скандинавском стиле – фото дизайна интерьера
Сортировать:
Бюджет
Сортировать:Популярное за сегодня
1 - 20 из 207 фото

The detailed plans for this bathroom can be purchased here: https://www.changeyourbathroom.com/shop/felicitous-flora-bathroom-plans/
The original layout of this bathroom underutilized the spacious floor plan and had an entryway out into the living room as well as a poorly placed entry between the toilet and the shower into the master suite. The new floor plan offered more privacy for the water closet and cozier area for the round tub. A more spacious shower was created by shrinking the floor plan - by bringing the wall of the former living room entry into the bathroom it created a deeper shower space and the additional depth behind the wall offered deep towel storage. A living plant wall thrives and enjoys the humidity each time the shower is used. An oak wood wall gives a natural ambiance for a relaxing, nature inspired bathroom experience.

Thomas Leclerc
Пример оригинального дизайна: главная ванная комната среднего размера в скандинавском стиле с светлыми деревянными фасадами, синей плиткой, белыми стенами, настольной раковиной, столешницей из дерева, разноцветным полом, открытым душем, полновстраиваемой ванной, душем без бортиков, терракотовой плиткой, полом из терраццо, коричневой столешницей, зеркалом с подсветкой и плоскими фасадами
Пример оригинального дизайна: главная ванная комната среднего размера в скандинавском стиле с светлыми деревянными фасадами, синей плиткой, белыми стенами, настольной раковиной, столешницей из дерева, разноцветным полом, открытым душем, полновстраиваемой ванной, душем без бортиков, терракотовой плиткой, полом из терраццо, коричневой столешницей, зеркалом с подсветкой и плоскими фасадами
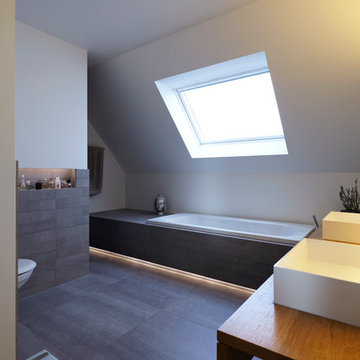
Fotos: Lioba Schneider Architekturfotografie
I Architekt: falke architekten köln
Источник вдохновения для домашнего уюта: огромная ванная комната в скандинавском стиле с настольной раковиной, накладной ванной, серой плиткой, каменной плиткой, белыми стенами и душевой кабиной
Источник вдохновения для домашнего уюта: огромная ванная комната в скандинавском стиле с настольной раковиной, накладной ванной, серой плиткой, каменной плиткой, белыми стенами и душевой кабиной
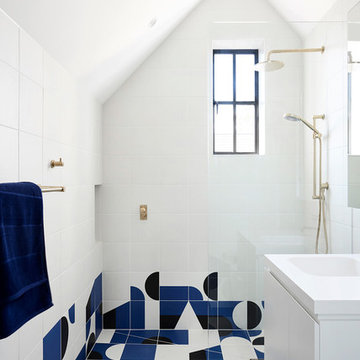
Eve Wilson
На фото: детская ванная комната в скандинавском стиле с плоскими фасадами, белыми фасадами, разноцветной плиткой, белой плиткой, белыми стенами, монолитной раковиной, разноцветным полом, открытым душем, белой столешницей и окном
На фото: детская ванная комната в скандинавском стиле с плоскими фасадами, белыми фасадами, разноцветной плиткой, белой плиткой, белыми стенами, монолитной раковиной, разноцветным полом, открытым душем, белой столешницей и окном
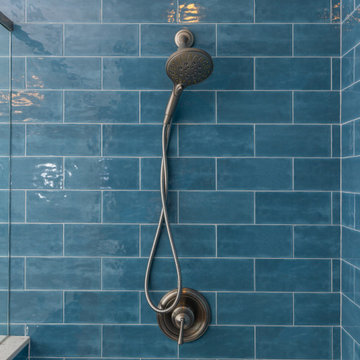
This downtown Condo was dated and now has had a Complete makeover updating to a Minimalist Scandinavian Design. Its Open and Airy with Light Marble Countertops, Flat Panel Custom Kitchen Cabinets, Subway Backsplash, Stainless Steel appliances, Custom Shaker Panel Entry Doors, Paneled Dining Room, Roman Shades on Windows, Mid Century Furniture, Custom Bookcases & Mantle in Living, New Hardwood Flooring in Light Natural oak, 2 bathrooms in MidCentury Design with Custom Vanities and Lighting, and tons of LED lighting to keep space open and airy. We offer TURNKEY Remodel Services from Start to Finish, Designing, Planning, Executing, and Finishing Details.
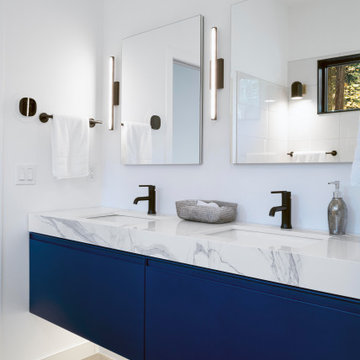
Primary bathroom vanity featuring vanity by Karton Republic, faucets by Delta Trinsic in matte black, in wall mirror cabinets by Kohler,
Пример оригинального дизайна: ванная комната в скандинавском стиле
Пример оригинального дизайна: ванная комната в скандинавском стиле

Bagno: gioco di contrasto cromatico tra fascia alta in blu e rivestimento in bianco della parte bassa della parete. Dettagli in nero: rubinetteria e punto luce.
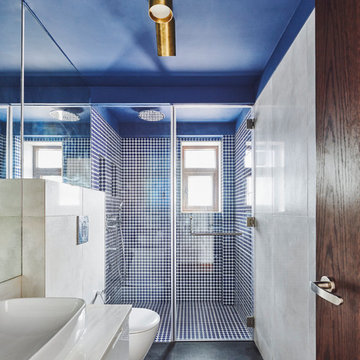
Suleiman Merchant
На фото: ванная комната в скандинавском стиле
На фото: ванная комната в скандинавском стиле
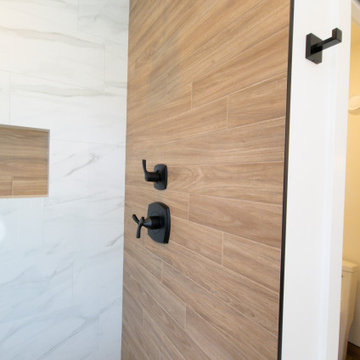
A beautiful tiled shower utilizing the "wood look" tile to create a natural and organic feel. A shower niche and bench both use the same honey coloured tile to create a cohesive look. A creamy white coloured shower floor brings together the look. The black shower fixtures add some drama to the design.
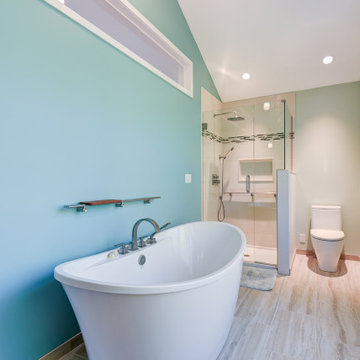
This Scandinavian bathroom design focuses on clean, simple lines, minimalism, and functionality without sacrificing beauty, creating bright, airy spaces. The uncluttered nature and brightness evoke a sense of calm. We love the beautiful Marvin windows that allow natural light in and the stunning transom window that shares the natural bathroom light with the bedroom.

Идея дизайна: большая главная ванная комната в скандинавском стиле с фасадами в стиле шейкер, фасадами цвета дерева среднего тона, отдельно стоящей ванной, душевой комнатой, унитазом-моноблоком, белой плиткой, плиткой мозаикой, белыми стенами, полом из мозаичной плитки, настольной раковиной, столешницей из кварцита, разноцветным полом, открытым душем, серой столешницей и тумбой под две раковины

Стильный дизайн: большая главная ванная комната в скандинавском стиле с фасадами с декоративным кантом, светлыми деревянными фасадами, отдельно стоящей ванной, угловым душем, унитазом-моноблоком, черно-белой плиткой, керамической плиткой, белыми стенами, полом из керамической плитки, врезной раковиной, мраморной столешницей, черным полом, душем с распашными дверями, черной столешницей, сиденьем для душа, тумбой под одну раковину, многоуровневым потолком и встроенной тумбой - последний тренд

La salle d’eau est séparée de la chambre par une porte coulissante vitrée afin de laisser passer la lumière naturelle. L’armoire à pharmacie a été réalisée sur mesure. Ses portes miroir apportent volume et profondeur à l’espace. Afin de se fondre dans le décor et d’optimiser l’agencement, elle a été incrustée dans le doublage du mur.
Enfin, la mosaïque irisée bleue Kitkat (Casalux) apporte tout le caractère de cette mini pièce maximisée.

This downtown Condo was dated and now has had a Complete makeover updating to a Minimalist Scandinavian Design. Its Open and Airy with Light Marble Countertops, Flat Panel Custom Kitchen Cabinets, Subway Backsplash, Stainless Steel appliances, Custom Shaker Panel Entry Doors, Paneled Dining Room, Roman Shades on Windows, Mid Century Furniture, Custom Bookcases & Mantle in Living, New Hardwood Flooring in Light Natural oak, 2 bathrooms in MidCentury Design with Custom Vanities and Lighting, and tons of LED lighting to keep space open and airy. We offer TURNKEY Remodel Services from Start to Finish, Designing, Planning, Executing, and Finishing Details.
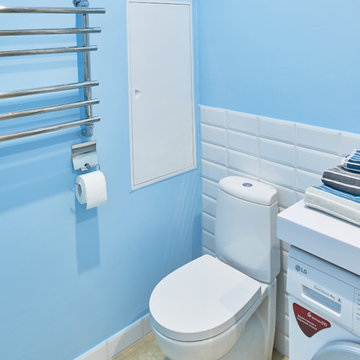
Дизайн Марина Назаренко
Фото Валентин Назаренко
Источник вдохновения для домашнего уюта: маленькая главная ванная комната в скандинавском стиле с белой плиткой, керамической плиткой, синими стенами, полом из керамогранита, бежевым полом и унитазом-моноблоком для на участке и в саду
Источник вдохновения для домашнего уюта: маленькая главная ванная комната в скандинавском стиле с белой плиткой, керамической плиткой, синими стенами, полом из керамогранита, бежевым полом и унитазом-моноблоком для на участке и в саду
Синяя ванная комната в скандинавском стиле – фото дизайна интерьера
1
