Синяя ванная комната с серыми стенами – фото дизайна интерьера
Сортировать:
Бюджет
Сортировать:Популярное за сегодня
1 - 20 из 1 681 фото

Источник вдохновения для домашнего уюта: ванная комната в морском стиле с светлыми деревянными фасадами, синей плиткой, серыми стенами, врезной раковиной, серым полом, серой столешницей, душевой кабиной и фасадами в стиле шейкер

Bathroom Remodel in Melrose, MA, transitional, leaning traditional. Maple wood double sink vanity with a light gray painted finish, black slate-look porcelain floor tile, honed marble countertop, custom shower with wall niche, honed marble 3x6 shower tile and pencil liner, matte black faucets and shower fixtures, dark bronze cabinet hardware.

This vanity comes from something of a dream home! What woman wouldn't be happy with something like this?
На фото: главная ванная комната среднего размера в стиле кантри с темными деревянными фасадами, душем в нише, унитазом-моноблоком, серыми стенами, полом из керамической плитки, накладной раковиной, мраморной столешницей, черным полом, душем с распашными дверями и фасадами с утопленной филенкой с
На фото: главная ванная комната среднего размера в стиле кантри с темными деревянными фасадами, душем в нише, унитазом-моноблоком, серыми стенами, полом из керамической плитки, накладной раковиной, мраморной столешницей, черным полом, душем с распашными дверями и фасадами с утопленной филенкой с

This serene master bathroom design forms part of a master suite that is sure to make every day brighter. The large master bathroom includes a separate toilet compartment with a Toto toilet for added privacy, and is connected to the bedroom and the walk-in closet, all via pocket doors. The main part of the bathroom includes a luxurious freestanding Victoria + Albert bathtub situated near a large window with a Riobel chrome floor mounted tub spout. It also has a one-of-a-kind open shower with a cultured marble gray shower base, 12 x 24 polished Venatino wall tile with 1" chrome Schluter Systems strips used as a unique decorative accent. The shower includes a storage niche and shower bench, along with rainfall and handheld showerheads, and a sandblasted glass panel. Next to the shower is an Amba towel warmer. The bathroom cabinetry by Koch and Company incorporates two vanity cabinets and a floor to ceiling linen cabinet, all in a Fairway door style in charcoal blue, accented by Alno hardware crystal knobs and a super white granite eased edge countertop. The vanity area also includes undermount sinks with chrome faucets, Granby sconces, and Luna programmable lit mirrors. This bathroom design is sure to inspire you when getting ready for the day or provide the ultimate space to relax at the end of the day!

Red Ranch Studio photography
Пример оригинального дизайна: большая главная ванная комната в стиле модернизм с раздельным унитазом, серыми стенами, полом из керамической плитки, искусственно-состаренными фасадами, ванной в нише, душевой комнатой, белой плиткой, плиткой кабанчик, настольной раковиной, столешницей из искусственного камня, серым полом и открытым душем
Пример оригинального дизайна: большая главная ванная комната в стиле модернизм с раздельным унитазом, серыми стенами, полом из керамической плитки, искусственно-состаренными фасадами, ванной в нише, душевой комнатой, белой плиткой, плиткой кабанчик, настольной раковиной, столешницей из искусственного камня, серым полом и открытым душем

Источник вдохновения для домашнего уюта: ванная комната среднего размера в классическом стиле с раздельным унитазом, серыми стенами, разноцветным полом, черными фасадами, ванной на ножках, угловым душем, белой плиткой, плиткой кабанчик, полом из керамической плитки, душевой кабиной, врезной раковиной, столешницей из искусственного камня и душем с распашными дверями

Пример оригинального дизайна: большая главная ванная комната в стиле кантри с фасадами с утопленной филенкой, синими фасадами, серыми стенами, полом из керамической плитки, накладной раковиной, столешницей из гранита, белым полом, черной столешницей, тумбой под две раковины и встроенной тумбой
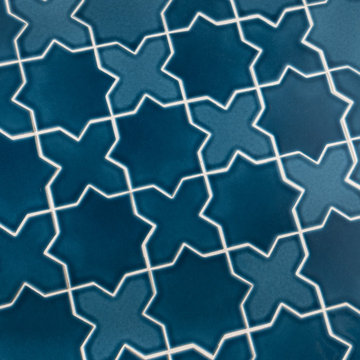
Our clients loved their neighborhood and being able to walk to work. While they knew it was their forever home, they needed more space. Their goals were to completely update the interior while keeping the original charm. They also wanted to add an addition for more space for their growing family.
On the first floor we relocated the kitchen, dining, and laundry room. With the rear addition we were able to enlarge the kitchen and dining and add in a powder room, secondary playroom, mudroom and back entry.
On the second floor, the back half was entirely reconfigured. We added a primary suite and a hallway bathroom.
With this being a historic home, we left the existing windows in place as well as the trim and baseboards. We kept and refinished the existing stairway railing. The primary bathroom was moved to be more user friendly.
We made cosmetic upgrades throughout the home for a cohesive look that matches the homeowner’s style which was transitional with industrial elements.

We removed the long wall of mirrors and moved the tub into the empty space at the left end of the vanity. We replaced the carpet with a beautiful and durable Luxury Vinyl Plank. We simply refaced the double vanity with a shaker style.

Пример оригинального дизайна: главная ванная комната среднего размера в стиле неоклассика (современная классика) с фасадами с выступающей филенкой, серыми фасадами, открытым душем, серой плиткой, керамогранитной плиткой, серыми стенами, полом из керамогранита, врезной раковиной, столешницей из гранита, серым полом, открытым душем, серой столешницей, сиденьем для душа и тумбой под две раковины

Grey porcelain tiles and glass mosaics, marble vanity top, white ceramic sinks with black brassware, glass shelves, wall mirrors and contemporary lighting

This unfinished basement utility room was converted into a stylish mid-century modern bath & laundry. Walnut cabinetry featuring slab doors, furniture feet and white quartz countertops really pop. The furniture vanity is contrasted with brushed gold plumbing fixtures & hardware. Black hexagon floors with classic white subway shower tile complete this period correct bathroom!

Designer: Honeycomb Home Design
Photographer: Marcel Alain
This new home features open beam ceilings and a ranch style feel with contemporary elements.

Свежая идея для дизайна: ванная комната в современном стиле с плоскими фасадами, серыми фасадами, душем без бортиков, серой плиткой, серыми стенами, душевой кабиной, монолитной раковиной, серым полом, открытым душем, белой столешницей и окном - отличное фото интерьера

Studio Kunal Bhatia
Источник вдохновения для домашнего уюта: ванная комната в современном стиле с душем без бортиков, инсталляцией, серыми стенами, душевой кабиной, серым полом и открытым душем
Источник вдохновения для домашнего уюта: ванная комната в современном стиле с душем без бортиков, инсталляцией, серыми стенами, душевой кабиной, серым полом и открытым душем
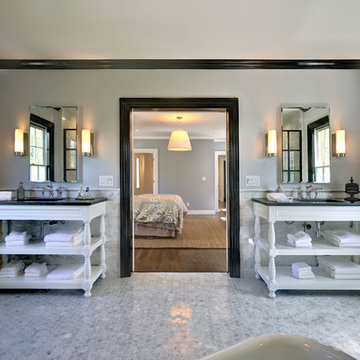
Идея дизайна: большая главная ванная комната в классическом стиле с белыми фасадами, серыми стенами, полом из мозаичной плитки, врезной раковиной, белым полом, серой плиткой и мраморной плиткой
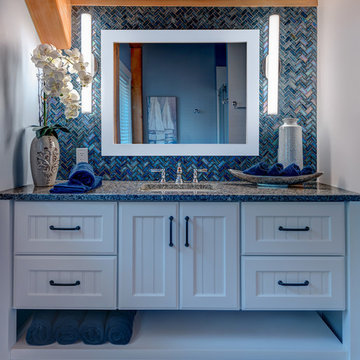
На фото: ванная комната среднего размера в стиле кантри с фасадами с декоративным кантом, белыми фасадами, душем в нише, раздельным унитазом, синей плиткой, стеклянной плиткой, серыми стенами, полом из керамической плитки, душевой кабиной, врезной раковиной, столешницей из гранита, серым полом и душем с раздвижными дверями с
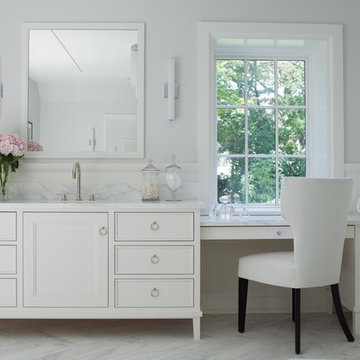
На фото: главная ванная комната в стиле неоклассика (современная классика) с белыми фасадами, серыми стенами и фасадами с утопленной филенкой
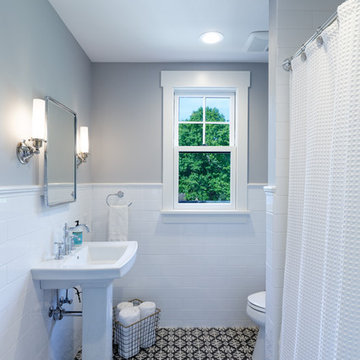
The third floor guest bath features a fun bold print tile, pedestal sink, tile wainscoting, and chrome sconces.
William Manning Photography
На фото: ванная комната среднего размера в стиле неоклассика (современная классика) с серыми стенами, душевой кабиной, раковиной с пьедесталом, ванной в нише, душем над ванной, раздельным унитазом, белой плиткой, плиткой кабанчик, разноцветным полом и шторкой для ванной
На фото: ванная комната среднего размера в стиле неоклассика (современная классика) с серыми стенами, душевой кабиной, раковиной с пьедесталом, ванной в нише, душем над ванной, раздельным унитазом, белой плиткой, плиткой кабанчик, разноцветным полом и шторкой для ванной

Red Ranch Studio photography
Стильный дизайн: большая главная ванная комната в современном стиле с ванной в нише, раздельным унитазом, серыми стенами, полом из керамической плитки, белой плиткой, настольной раковиной, открытым душем, искусственно-состаренными фасадами, душевой комнатой, плиткой кабанчик, столешницей из искусственного камня, серым полом и плоскими фасадами - последний тренд
Стильный дизайн: большая главная ванная комната в современном стиле с ванной в нише, раздельным унитазом, серыми стенами, полом из керамической плитки, белой плиткой, настольной раковиной, открытым душем, искусственно-состаренными фасадами, душевой комнатой, плиткой кабанчик, столешницей из искусственного камня, серым полом и плоскими фасадами - последний тренд
Синяя ванная комната с серыми стенами – фото дизайна интерьера
1