Синяя столовая с бежевыми стенами – фото дизайна интерьера
Сортировать:
Бюджет
Сортировать:Популярное за сегодня
1 - 20 из 246 фото

Источник вдохновения для домашнего уюта: столовая в современном стиле с паркетным полом среднего тона и бежевыми стенами
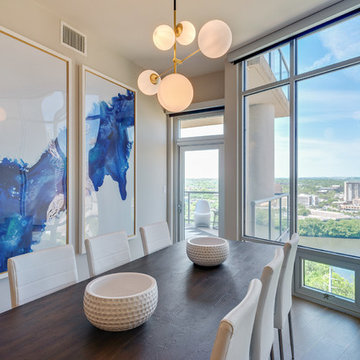
Идея дизайна: маленькая гостиная-столовая в современном стиле с бежевыми стенами, паркетным полом среднего тона и коричневым полом без камина для на участке и в саду

Originally, the dining layout was too small for our clients needs. We reconfigured the space to allow for a larger dining table to entertain guests. Adding the layered lighting installation helped to define the longer space and bring organic flow and loose curves above the angular custom dining table. The door to the pantry is disguised by the wood paneling on the wall.
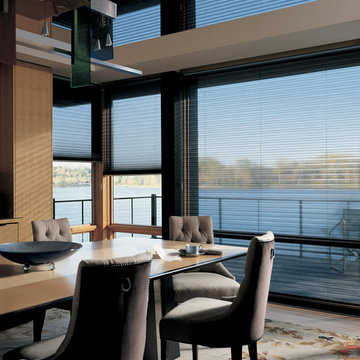
Источник вдохновения для домашнего уюта: большая гостиная-столовая в классическом стиле с бежевыми стенами и светлым паркетным полом без камина

Стильный дизайн: столовая в стиле кантри с с кухонным уголком, бежевыми стенами, светлым паркетным полом, балками на потолке и деревянными стенами - последний тренд
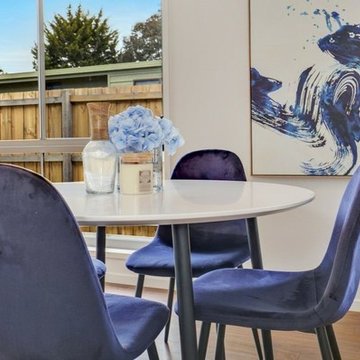
National real estate
This small dining area is perfect for this 3 bedroom home.
We consider the investors or buyers that will be interested in the property and style for that potential buyer
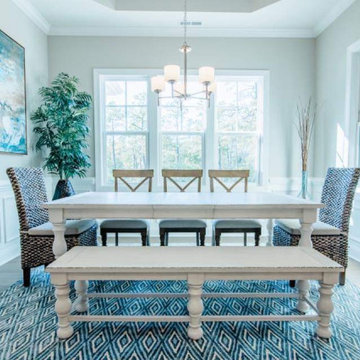
This coastal inspired interior reflects the bright and lively personality of the beachy casual atmosphere in St. James Plantation. This client was searching for a design that completed their brand new build adding the finishing touches to turn their house into a home. We filled each room with custom upholstery, colorful textures & bold prints giving each space a unique, one of a kind experience.
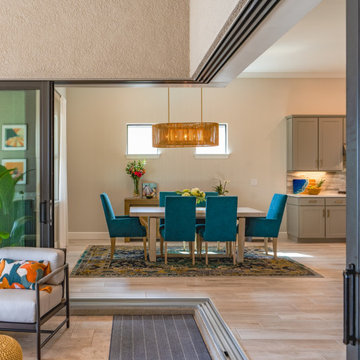
We transformed this Florida home into a modern beach-themed second home with thoughtful designs for entertaining and family time.
In the dining space, a wooden dining table takes center stage, surrounded by chairs upholstered in vibrant green, perfectly complementing the beach theme. Elegant lighting and a beautiful carpet add a touch of sophistication to this inviting space.
---Project by Wiles Design Group. Their Cedar Rapids-based design studio serves the entire Midwest, including Iowa City, Dubuque, Davenport, and Waterloo, as well as North Missouri and St. Louis.
For more about Wiles Design Group, see here: https://wilesdesigngroup.com/
To learn more about this project, see here: https://wilesdesigngroup.com/florida-coastal-home-transformation
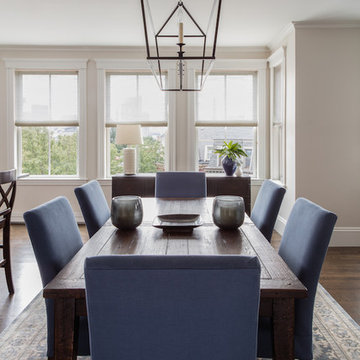
This partial renovation including modifications to the existing kitchen, all new appliances, custom countertops, backsplash, addition of a gas fireplace and mantel design, all new plumbing fixtures, redesign of master en-suite including the master bathroom, the addition of a walk in master closet and additional storage in every opportunity possible that every city dwelling can never have enough of … it also including the refurbishment of the hardwood floors, paint and crown moulding throughout and custom window treatments with new recessed and decorative lighting.
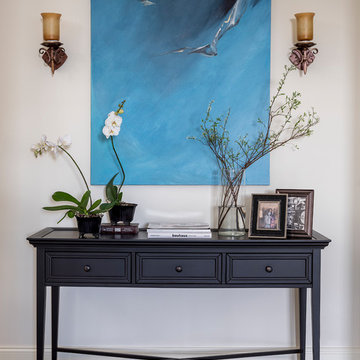
Дизайн-проект разработан и реализован Дизайн-Бюро9. Руководитель Архитектор Екатерина Ялалтынова.
Идея дизайна: отдельная столовая среднего размера в стиле неоклассика (современная классика) с бежевыми стенами, полом из керамогранита и коричневым полом
Идея дизайна: отдельная столовая среднего размера в стиле неоклассика (современная классика) с бежевыми стенами, полом из керамогранита и коричневым полом
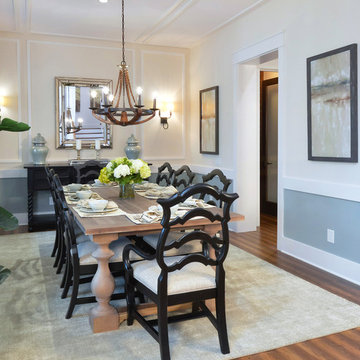
Photography by William Quarles. Custom Built Home by Arthur Rutenberg Homes/Chuck Lattif, President Coastal Premier Homes LLC/clattif@arhomes.com
На фото: отдельная столовая в классическом стиле с бежевыми стенами и темным паркетным полом с
На фото: отдельная столовая в классическом стиле с бежевыми стенами и темным паркетным полом с
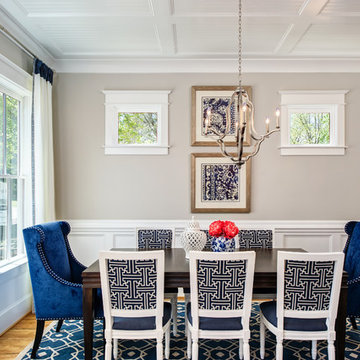
Идея дизайна: отдельная столовая среднего размера в стиле неоклассика (современная классика) с бежевыми стенами
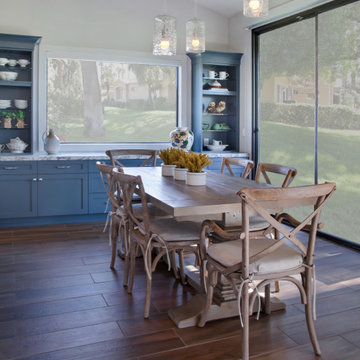
Rustic farm table with lovely blue buffet looks out to the golf course
На фото: кухня-столовая в стиле неоклассика (современная классика) с бежевыми стенами, полом из керамогранита и коричневым полом с
На фото: кухня-столовая в стиле неоклассика (современная классика) с бежевыми стенами, полом из керамогранита и коричневым полом с
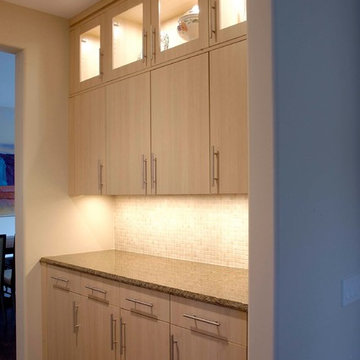
Photography by Linda Oyama Bryan. http://pickellbuilders.com. Transitional Flat Panel Cabinetry Butler's Pantry with Tile Backsplash and Granite Countertops. Brushed stainless steel cabinet hardware.

This beautifully-appointed Tudor home is laden with architectural detail. Beautifully-formed plaster moldings, an original stone fireplace, and 1930s-era woodwork were just a few of the features that drew this young family to purchase the home, however the formal interior felt dark and compartmentalized. The owners enlisted Amy Carman Design to lighten the spaces and bring a modern sensibility to their everyday living experience. Modern furnishings, artwork and a carefully hidden TV in the dinette picture wall bring a sense of fresh, on-trend style and comfort to the home. To provide contrast, the ACD team chose a juxtaposition of traditional and modern items, creating a layered space that knits the client's modern lifestyle together the historic architecture of the home.
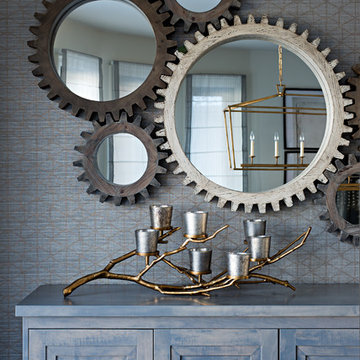
Photography by www.mikechajecki.com
На фото: большая кухня-столовая в стиле неоклассика (современная классика) с бежевыми стенами и паркетным полом среднего тона без камина с
На фото: большая кухня-столовая в стиле неоклассика (современная классика) с бежевыми стенами и паркетным полом среднего тона без камина с
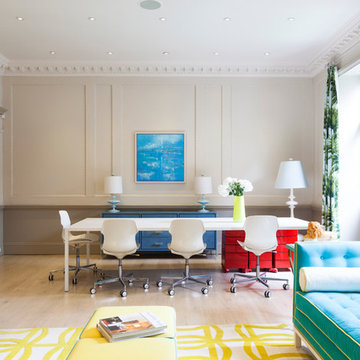
Where traditional meets contemporary flamboyance, colour and character...
На фото: большая столовая в современном стиле с бежевыми стенами и светлым паркетным полом с
На фото: большая столовая в современном стиле с бежевыми стенами и светлым паркетным полом с
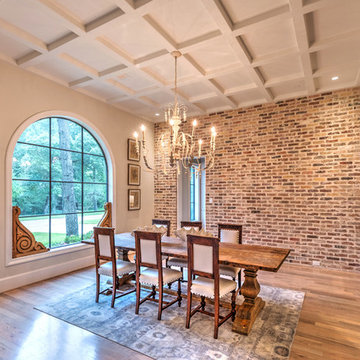
Стильный дизайн: столовая в классическом стиле с бежевыми стенами и светлым паркетным полом - последний тренд
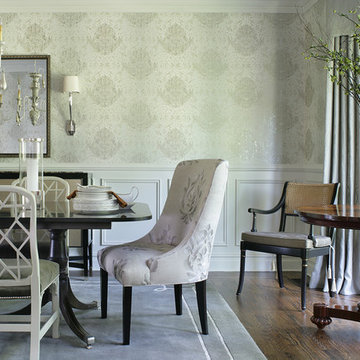
Peter Rymwid
Источник вдохновения для домашнего уюта: большая отдельная столовая в классическом стиле с темным паркетным полом и бежевыми стенами без камина
Источник вдохновения для домашнего уюта: большая отдельная столовая в классическом стиле с темным паркетным полом и бежевыми стенами без камина
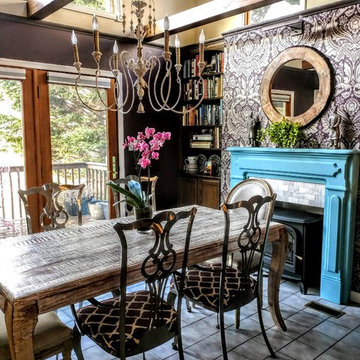
wood beams, built in bookshelves, wallpaper fireplace wall, whitewash table
Идея дизайна: столовая в стиле фьюжн с бежевыми стенами, стандартным камином, фасадом камина из плитки и серым полом
Идея дизайна: столовая в стиле фьюжн с бежевыми стенами, стандартным камином, фасадом камина из плитки и серым полом
Синяя столовая с бежевыми стенами – фото дизайна интерьера
1