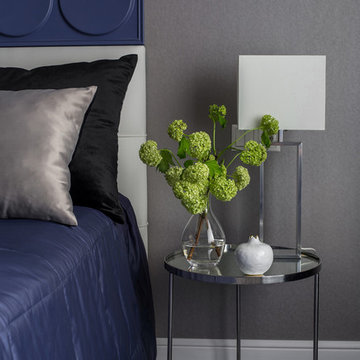Синяя спальня в стиле лофт – фото дизайна интерьера
Сортировать:
Бюджет
Сортировать:Популярное за сегодня
1 - 20 из 186 фото
1 из 3
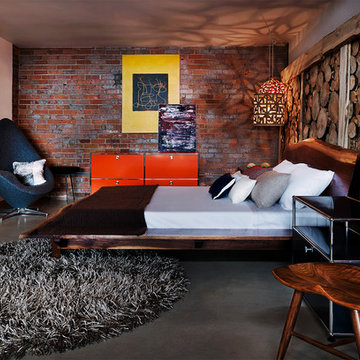
James Maynard
На фото: спальня в стиле лофт с бетонным полом без камина
На фото: спальня в стиле лофт с бетонным полом без камина
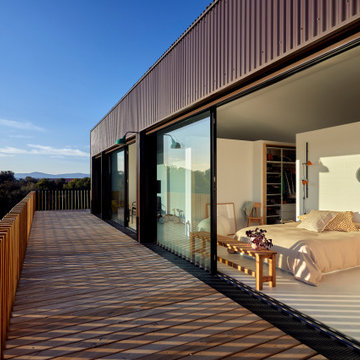
Vista de la habitación principal desde la terraza longitudinal exterior.
Пример оригинального дизайна: большая спальня в белых тонах с отделкой деревом в стиле лофт с белыми стенами, бетонным полом и серым полом без камина
Пример оригинального дизайна: большая спальня в белых тонах с отделкой деревом в стиле лофт с белыми стенами, бетонным полом и серым полом без камина
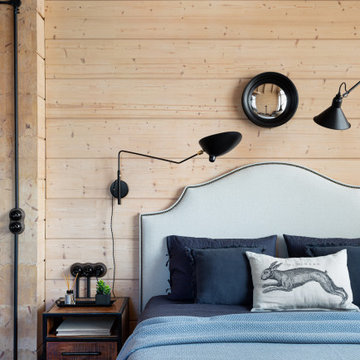
Идея дизайна: большая гостевая спальня (комната для гостей) в стиле лофт с серыми стенами, паркетным полом среднего тона, бежевым полом, балками на потолке и обоями на стенах
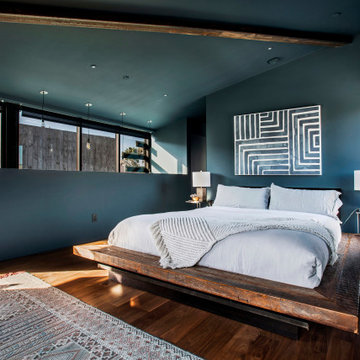
Свежая идея для дизайна: гостевая спальня среднего размера, (комната для гостей) в стиле лофт с синими стенами, паркетным полом среднего тона, коричневым полом и балками на потолке без камина - отличное фото интерьера
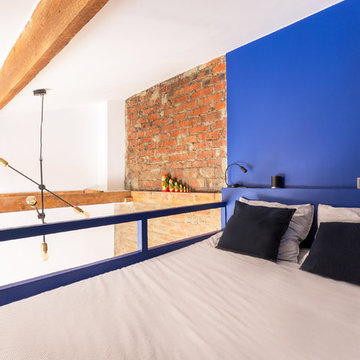
Une tête de lit a été créée en hauteur, afin d'y mettre, comme à l'hôtel, une liseuse et une prises par personne pour plus de confort. Protégés pas la rambarde elle aussi peinte en bleu pour la nuit. L'espace vide créé par la double hauteur du salon est rempli par l'envergure légère de cette suspension en métal et laiton.
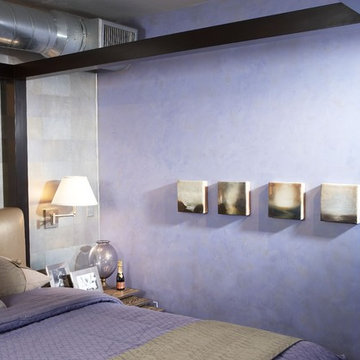
Principal Designer Danielle Wallinger reinterpreted the design
of this former project to reflect the evolving tastes of today’s
clientele. Accenting the rich textures with clean modern
pieces the design transforms the aesthetic direction and
modern appeal of this award winning downtown loft.
When originally completed this loft graced the cover of a
leading shelter magazine and was the ASID residential/loft
design winner, but was now in need of a reinterpreted design
to reflect the new directions in interiors. Through the careful
selection of modern pieces and addition of a more vibrant
color palette the design was able to transform the aesthetic
of the entire space.
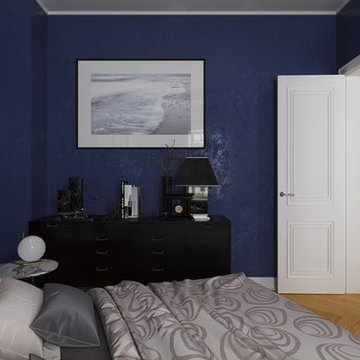
Визуализация интерьера квартиры в г. Киев, Украина
Свежая идея для дизайна: хозяйская спальня среднего размера в стиле лофт с синими стенами и светлым паркетным полом - отличное фото интерьера
Свежая идея для дизайна: хозяйская спальня среднего размера в стиле лофт с синими стенами и светлым паркетным полом - отличное фото интерьера
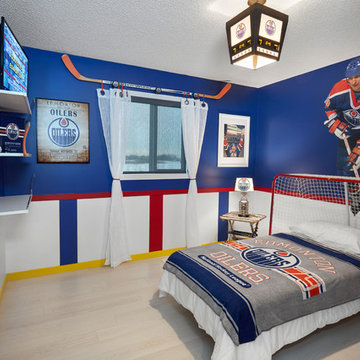
Hockey rink themed room
Идея дизайна: гостевая спальня среднего размера, (комната для гостей) в стиле лофт с разноцветными стенами и полом из ламината без камина
Идея дизайна: гостевая спальня среднего размера, (комната для гостей) в стиле лофт с разноцветными стенами и полом из ламината без камина
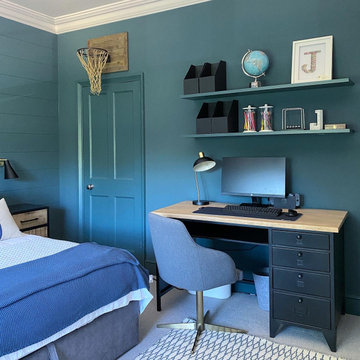
Идея дизайна: спальня в стиле лофт с синими стенами, ковровым покрытием, бежевым полом и стенами из вагонки
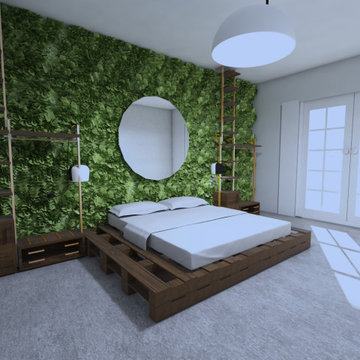
На фото: маленькая хозяйская спальня в стиле лофт с зелеными стенами, бетонным полом и серым полом без камина для на участке и в саду с
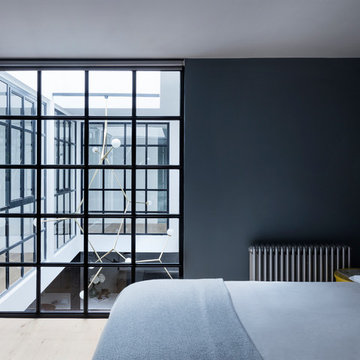
This former garment factory in Bethnal Green had previously been used as a commercial office before being converted into a large open plan live/work unit nearly ten years ago. The challenge: how to retain an open plan arrangement whilst creating defined spaces and adding a second bedroom.
By opening up the enclosed stairwell and incorporating the vertical circulation into the central atrium, we were able to add space, light and volume to the main living areas. Glazing is used throughout to bring natural light deeper into the floor plan, with obscured glass panels creating privacy for the fully refurbished bathrooms and bedrooms. The glazed atrium visually connects both floors whilst separating public and private spaces.
The industrial aesthetic of the original building has been preserved with a bespoke stainless steel kitchen, open metal staircase and exposed steel columns, complemented by the new metal-framed atrium glazing, and poured concrete resin floor.
Photographer: Rory Gardiner
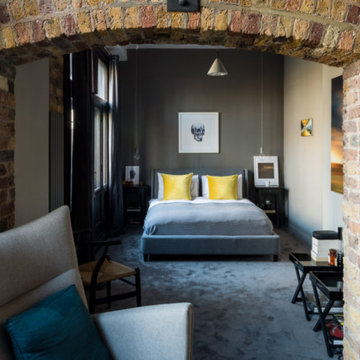
Cozy bedroom with lots of natural light.
Идея дизайна: большая хозяйская спальня в стиле лофт с разноцветными стенами, ковровым покрытием, серым полом и кирпичными стенами
Идея дизайна: большая хозяйская спальня в стиле лофт с разноцветными стенами, ковровым покрытием, серым полом и кирпичными стенами
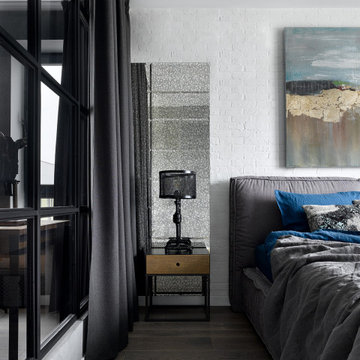
Площадь основной спальни позволила разделить ее на две функциональные зоны! Зона кабинета отделена перегородкой от спальни! Перегородка выполнена из металла со вставками из дымчатого стекла! Такое зонирование позволяет имитировать панорамное остекление и дает ощущение легкости и воздушности!
Спальную зону четко обозначает большая кровать. Она занимает центровое место и является акцентом в окружении торшеров и тумбочек.
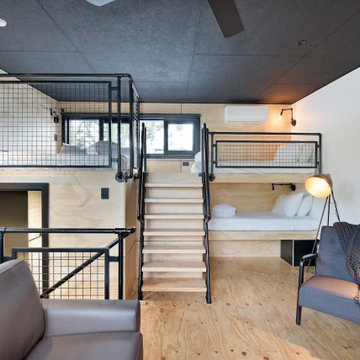
Идея дизайна: маленькая спальня на антресоли в стиле лофт с белыми стенами, светлым паркетным полом и бежевым полом для на участке и в саду
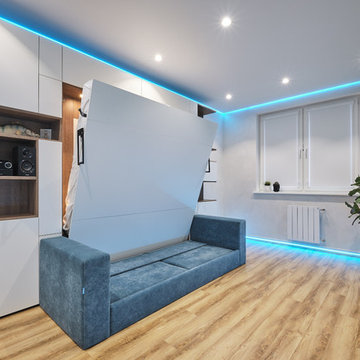
Источник вдохновения для домашнего уюта: маленькая хозяйская спальня в стиле лофт с серыми стенами, полом из ламината и бежевым полом для на участке и в саду
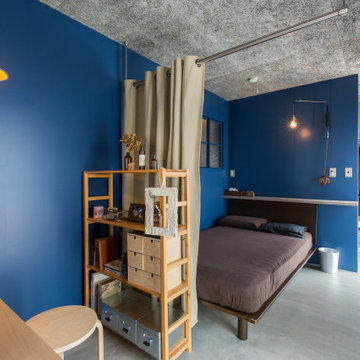
パウダースペースと寝室WICを一室にまとめた。
На фото: хозяйская спальня среднего размера в стиле лофт с синими стенами, бетонным полом, деревянным потолком и стенами из вагонки с
На фото: хозяйская спальня среднего размера в стиле лофт с синими стенами, бетонным полом, деревянным потолком и стенами из вагонки с
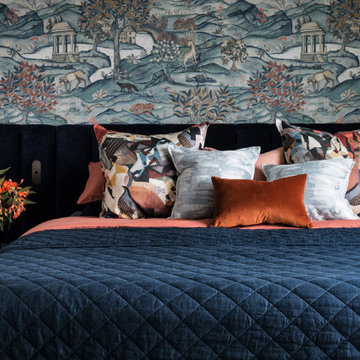
Woods & Warner worked closely with Clare Carter Contemporary Architecture to bring this beloved family home to life.
Extensive renovations with customised finishes, second storey, updated floorpan & progressive design intent truly reflects the clients initial brief. Industrial & contemporary influences are injected widely into the home without being over executed. There is strong emphasis on natural materials of marble & timber however they are contrasted perfectly with the grunt of brass, steel and concrete – the stunning combination to direct a comfortable & extraordinary entertaining family home.
Furniture, soft furnishings & artwork were weaved into the scheme to create zones & spaces that ensured they felt inviting & tactile. This home is a true example of how the postive synergy between client, architect, builder & designer ensures a house is turned into a bespoke & timeless home.
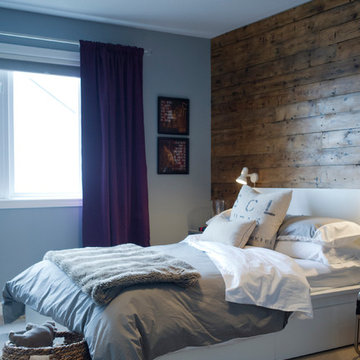
http://www.clickphotography.ca
Источник вдохновения для домашнего уюта: спальня среднего размера в стиле лофт с серыми стенами и ковровым покрытием
Источник вдохновения для домашнего уюта: спальня среднего размера в стиле лофт с серыми стенами и ковровым покрытием
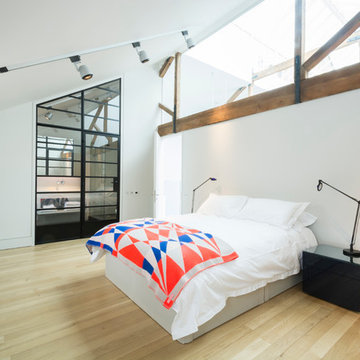
Up the stairs from the entrance hall, galleried walkways lead to the two bedrooms, both en suite, situated at opposite ends of the building, while a large open-plan central section acts as a study area.
http://www.domusnova.com/properties/buy/2056/2-bedroom-house-kensington-chelsea-north-kensington-hewer-street-w10-theo-otten-otten-architects-london-for-sale/
Синяя спальня в стиле лофт – фото дизайна интерьера
1
