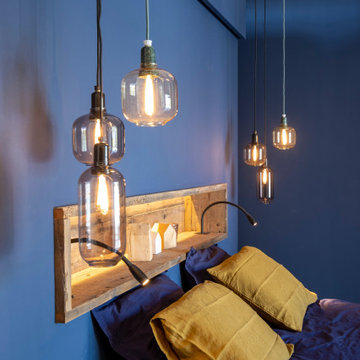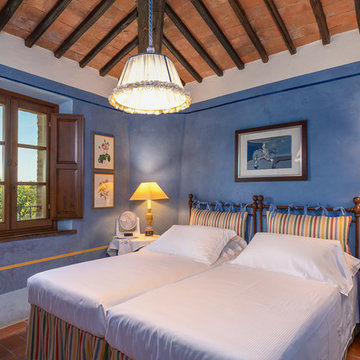Синяя спальня в средиземноморском стиле – фото дизайна интерьера
Сортировать:
Бюджет
Сортировать:Популярное за сегодня
1 - 20 из 317 фото
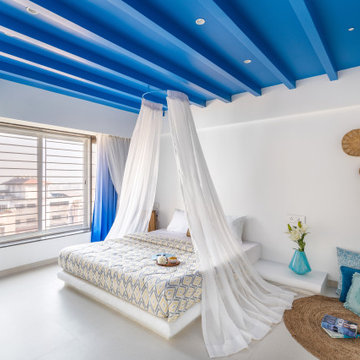
Project: THE YELLOW DOOR HOUSE
Location:Pune
Carpet Area: 2000 sq.ft
Type: 2 bhk Penthouse
Company: Between Walls
Designer: Natasha Shah
Photography courtesy: Inclined Studio (Maulik Patel)
This project started two year ago with a very defined brief. This is a weekend gateway penthouse of 2000 sq.ft (approx.) for our client Mr. Vishal Jain. The penthouse is a 2BHK with ample terrace space which is perfect to host parties and enjoy a nice chilly evening watching a movie overlooking the stars above.
The client was fascinated by his travel to Greece and wanted his holiday home to reflect his love for it. We explored the concepts and realised that it’s all about using local materials and being sustainable as far as possible in design. We visualised the space as a white space with yellows and blues and various patterns and textures. We had to give the client the experience of a holiday home that he admired keeping in mind that the vernacular design sense should still remain but with materials that were available in and around Pune.
We started selecting materials that were sustainable and handcrafted in our city majorly. We wanted to use local materials available in Pune in such a way that they looked different and we could achieve the effect that the client was looking for as an end product. Use of recyclable material was also done at a great extent as cost was a major factor, it being a vacation home. We reused the waste kota that was discarded on site as the terrace flooring and created a pattern out of it which replicated the old streets of Greece. The beds and seating we made in civil and finished with IPS. The staircase tread is made out of readymade tread-tiles and the risers are of printed tiles to pop in a little colour and the railing is made on-site from Teakwood and polished. All internal floorings and and dado’s are tiles. A blue dummy window has been reused from and repainted.
The main door is Painted yellow to bring in the cheerfulness and excitement. As we enter the living room everything around is in shades of white and then there are browns, yellows and blues splashed on the canvas. The jute carpet, the pots and the cane wall art are all handcrafted. The balcony connects to the living and kids room. A rocking chair has been placed there to unwind and relax. The light and shadow play that the ceiling bamboo performs throughout the day adds to a lot of character in the balcony. The kids room has been kept simple with just hanging ropes from the ceiling on the corners of the bed for it to connect to the outdoors and the rustic nature is continued from the living to kids room. The blue master bedroom door opens up to a very dramatic blue ceiling and white sheer space along with a cozy corner with a round jute carpet and bamboo wall art.
The terrace entrance door continuous to the yellow on door and its yellow tiles. The bar overlooks the beautiful sunset view. There are steps created as seating space to enjoy a movie projected on the front blank wall in the front. The seating is made in civil and is finished with IPS. The green wall make the space picture perfect.
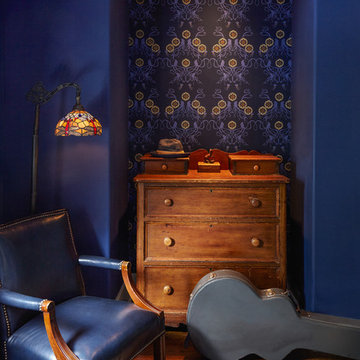
Идея дизайна: гостевая спальня (комната для гостей) в средиземноморском стиле с синими стенами, паркетным полом среднего тона и коричневым полом
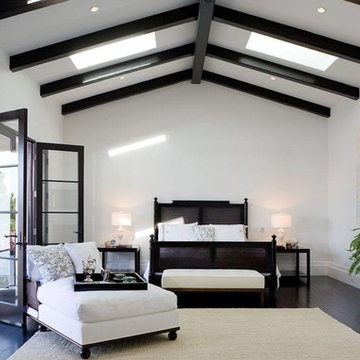
Идея дизайна: хозяйская спальня в средиземноморском стиле с белыми стенами, темным паркетным полом и черным полом
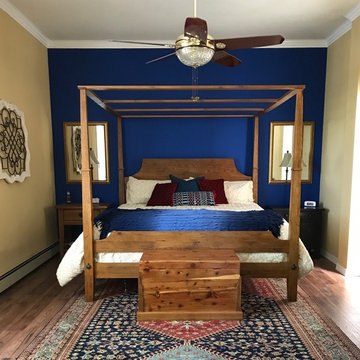
The wall in the entry hall is now beautifully done in a Venetian finish - red was selected as an accent wall to compliment the touches of red in the living room. New wall sconces were selected (Houzz); the art - which was previously over the fireplace in his former home - was placed on the wall. The bench cushion was reupholstered and pillows were placed on the bench to soften the look. A lovely introduction to his special home.
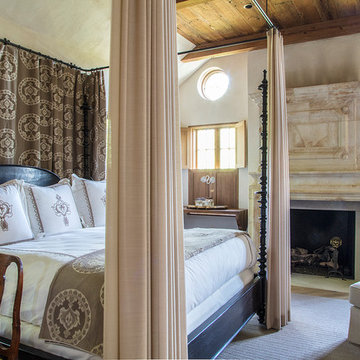
Источник вдохновения для домашнего уюта: спальня в средиземноморском стиле с белыми стенами, светлым паркетным полом, стандартным камином и бежевым полом
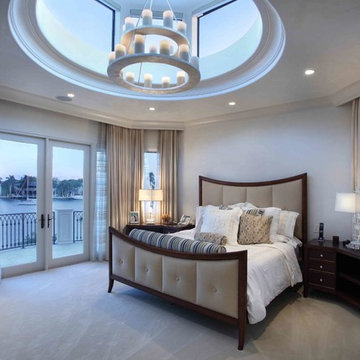
Master Bedroom with skylight to see the stars at night. Bed area is raised from the seating area and juice bar. The raised bed area gives a better view from the bed as you look over the rail. Motorized shades close skylight off for morning sleep ins. Side night stand tables are dark wood and curved to match the shape of the room. View to the waterway.
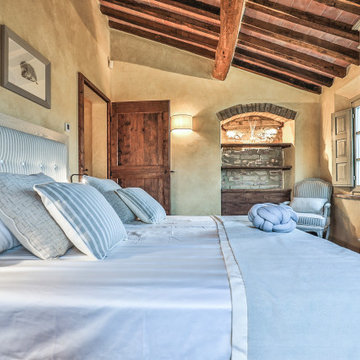
Camera grigia
Свежая идея для дизайна: гостевая спальня среднего размера, (комната для гостей) в средиземноморском стиле с желтыми стенами, паркетным полом среднего тона, коричневым полом и деревянным потолком без камина - отличное фото интерьера
Свежая идея для дизайна: гостевая спальня среднего размера, (комната для гостей) в средиземноморском стиле с желтыми стенами, паркетным полом среднего тона, коричневым полом и деревянным потолком без камина - отличное фото интерьера
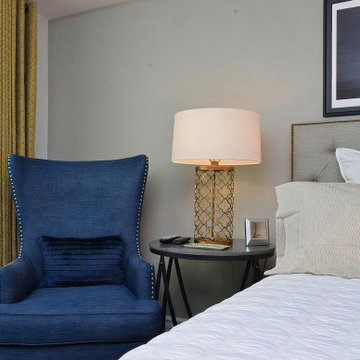
In this corner of the room, a blue lounge chair. The wall is adorned with Magritte-inspired contemporary artwork.
Свежая идея для дизайна: хозяйская спальня среднего размера в средиземноморском стиле с серыми стенами, паркетным полом среднего тона, коричневым полом и многоуровневым потолком без камина - отличное фото интерьера
Свежая идея для дизайна: хозяйская спальня среднего размера в средиземноморском стиле с серыми стенами, паркетным полом среднего тона, коричневым полом и многоуровневым потолком без камина - отличное фото интерьера
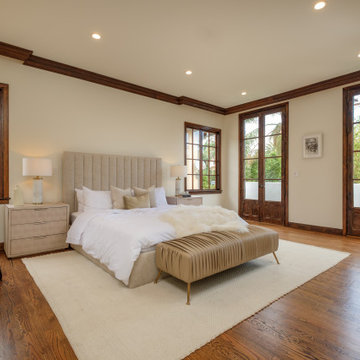
Свежая идея для дизайна: спальня в средиземноморском стиле - отличное фото интерьера
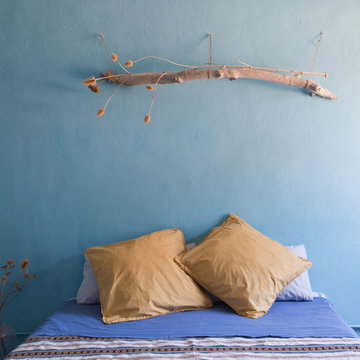
Cristina Cusani © 2018 Houzz
Свежая идея для дизайна: хозяйская спальня в средиземноморском стиле с синими стенами, полом из терракотовой плитки и красным полом - отличное фото интерьера
Свежая идея для дизайна: хозяйская спальня в средиземноморском стиле с синими стенами, полом из терракотовой плитки и красным полом - отличное фото интерьера
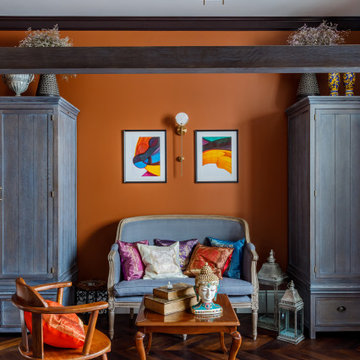
На фото: большая хозяйская спальня в средиземноморском стиле с оранжевыми стенами, паркетным полом среднего тона и коричневым полом
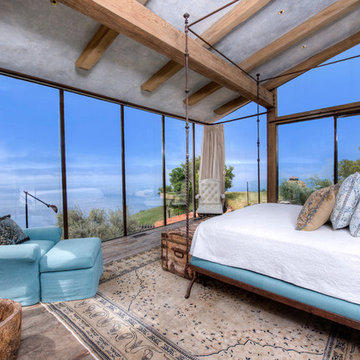
Breathtaking views of the incomparable Big Sur Coast, this classic Tuscan design of an Italian farmhouse, combined with a modern approach creates an ambiance of relaxed sophistication for this magnificent 95.73-acre, private coastal estate on California’s Coastal Ridge. Five-bedroom, 5.5-bath, 7,030 sq. ft. main house, and 864 sq. ft. caretaker house over 864 sq. ft. of garage and laundry facility. Commanding a ridge above the Pacific Ocean and Post Ranch Inn, this spectacular property has sweeping views of the California coastline and surrounding hills. “It’s as if a contemporary house were overlaid on a Tuscan farm-house ruin,” says decorator Craig Wright who created the interiors. The main residence was designed by renowned architect Mickey Muenning—the architect of Big Sur’s Post Ranch Inn, —who artfully combined the contemporary sensibility and the Tuscan vernacular, featuring vaulted ceilings, stained concrete floors, reclaimed Tuscan wood beams, antique Italian roof tiles and a stone tower. Beautifully designed for indoor/outdoor living; the grounds offer a plethora of comfortable and inviting places to lounge and enjoy the stunning views. No expense was spared in the construction of this exquisite estate.
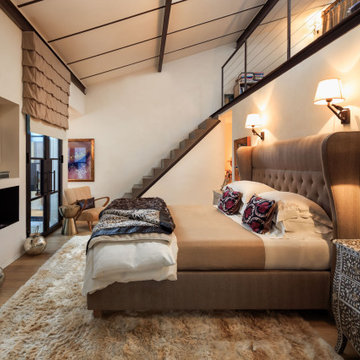
На фото: спальня на мансарде в средиземноморском стиле с белыми стенами, паркетным полом среднего тона, коричневым полом и сводчатым потолком с
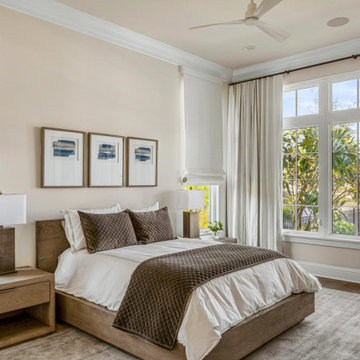
Свежая идея для дизайна: спальня в средиземноморском стиле - отличное фото интерьера
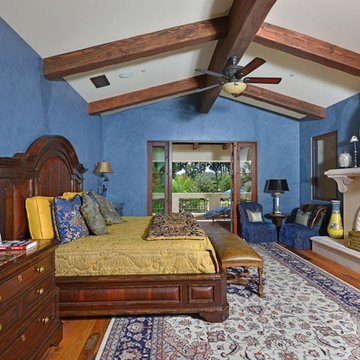
This Spanish style Californian home used our Antique Barnboard Oak flooring in all 6.5" wide planks. Aging patina, stress cracks and some original saw marks combined with nail holes and solid knots give this grade of reclaimed oak flooring a very unique character that is impossible to match with new flooring.
For more information on this flooring please call us at (800) 333-7610 or email sales@appalachianwoods.com
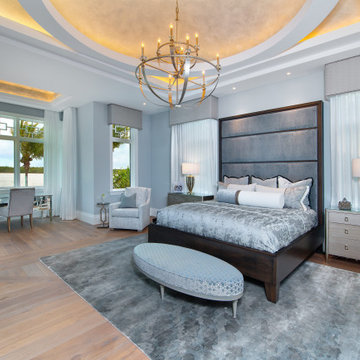
На фото: хозяйская спальня в средиземноморском стиле с синими стенами и паркетным полом среднего тона
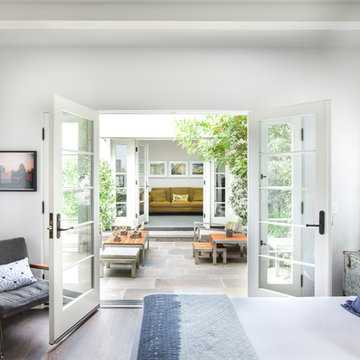
Landscape Design by Lisa Gimmy, www.lglalandscape.com
Идея дизайна: гостевая спальня среднего размера, (комната для гостей) в средиземноморском стиле с белыми стенами, темным паркетным полом и коричневым полом
Идея дизайна: гостевая спальня среднего размера, (комната для гостей) в средиземноморском стиле с белыми стенами, темным паркетным полом и коричневым полом
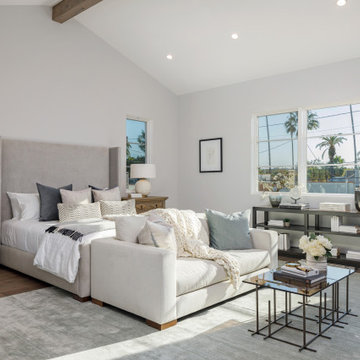
Стильный дизайн: спальня в средиземноморском стиле с серыми стенами - последний тренд
Синяя спальня в средиземноморском стиле – фото дизайна интерьера
1
