Синяя спальня с паркетным полом среднего тона – фото дизайна интерьера
Сортировать:
Бюджет
Сортировать:Популярное за сегодня
61 - 80 из 1 155 фото
1 из 3
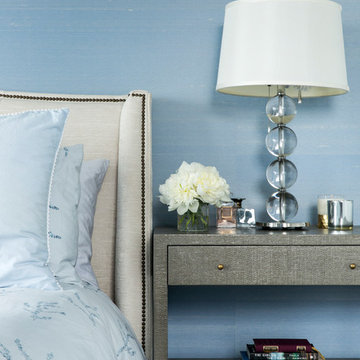
TEAM
Architect and Interior Design: LDa Architecture & Interiors
Builder: Debono Brothers Builders & Developers, Inc.
Photographer: Sean Litchfield Photography
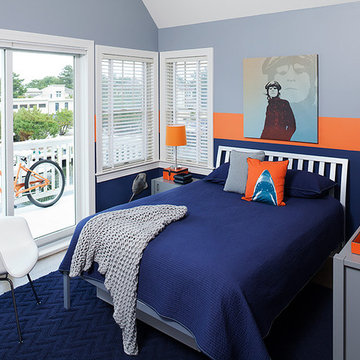
modern teen boys room in navy and grey with accents of orange. orange block stripe for wall paint decor. metal grey locker style furniture. navy geometric rug. white wood blinds. modern music theme wall art
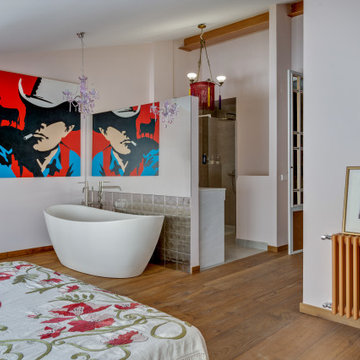
Пример оригинального дизайна: спальня в стиле фьюжн с белыми стенами, паркетным полом среднего тона и коричневым полом
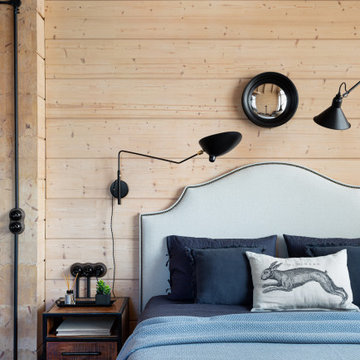
Идея дизайна: большая гостевая спальня (комната для гостей) в стиле лофт с серыми стенами, паркетным полом среднего тона, бежевым полом, балками на потолке и обоями на стенах
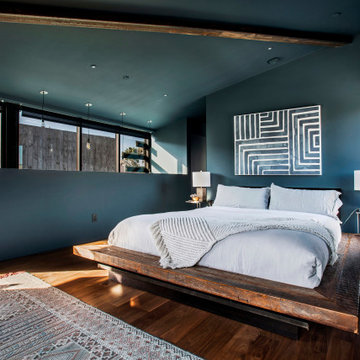
Свежая идея для дизайна: гостевая спальня среднего размера, (комната для гостей) в стиле лофт с синими стенами, паркетным полом среднего тона, коричневым полом и балками на потолке без камина - отличное фото интерьера
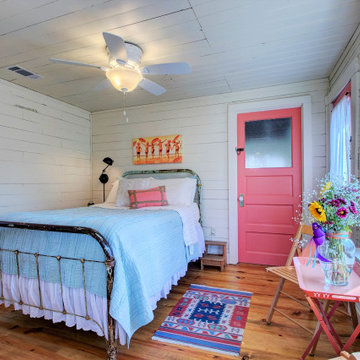
This was a rehabilitation project from a 1926 maid's quarters into a guesthouse. Tiny house.
Стильный дизайн: маленькая спальня в стиле шебби-шик с белыми стенами, паркетным полом среднего тона, коричневым полом, потолком из вагонки и стенами из вагонки для на участке и в саду - последний тренд
Стильный дизайн: маленькая спальня в стиле шебби-шик с белыми стенами, паркетным полом среднего тона, коричневым полом, потолком из вагонки и стенами из вагонки для на участке и в саду - последний тренд
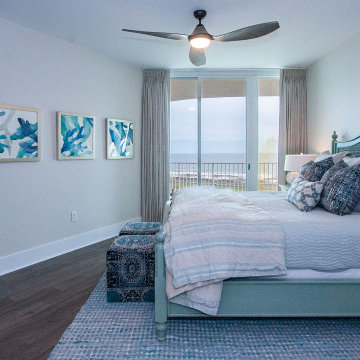
Master bedroom retreat
Идея дизайна: большая хозяйская спальня в стиле неоклассика (современная классика) с белыми стенами, паркетным полом среднего тона и серым полом
Идея дизайна: большая хозяйская спальня в стиле неоклассика (современная классика) с белыми стенами, паркетным полом среднего тона и серым полом
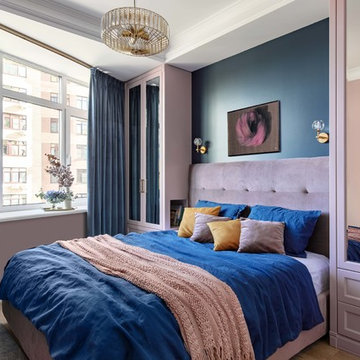
Идея дизайна: маленькая хозяйская спальня в стиле неоклассика (современная классика) с синими стенами, паркетным полом среднего тона и коричневым полом для на участке и в саду
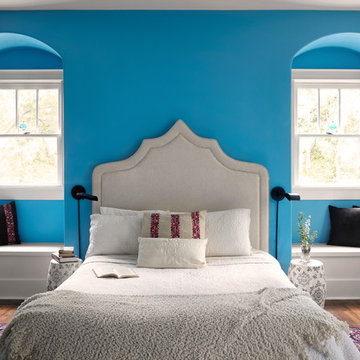
Свежая идея для дизайна: хозяйская спальня в средиземноморском стиле с синими стенами, паркетным полом среднего тона и коричневым полом - отличное фото интерьера
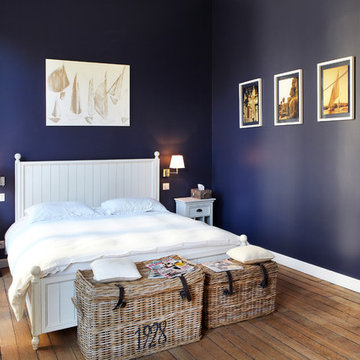
Свежая идея для дизайна: хозяйская спальня среднего размера в классическом стиле с синими стенами и паркетным полом среднего тона - отличное фото интерьера
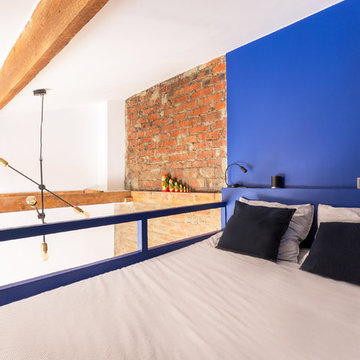
Une tête de lit a été créée en hauteur, afin d'y mettre, comme à l'hôtel, une liseuse et une prises par personne pour plus de confort. Protégés pas la rambarde elle aussi peinte en bleu pour la nuit. L'espace vide créé par la double hauteur du salon est rempli par l'envergure légère de cette suspension en métal et laiton.
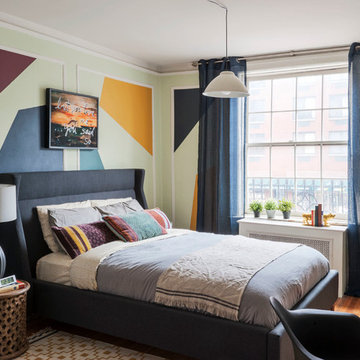
A West Village Bachelor pad bedroom, featuring a hand-painted geometric design that highlights the pre-war features of the space, like the picture moldings. Additionally, because the client wanted both a work space and a place to put his TV (the pre-war wall could not hold a wall mounted tv!), we designed a custom desk/console piece out of reclaimed wood and metal hairpin legs that served both purposes, and fit the space perfectly.
Photos by Matthew Williams
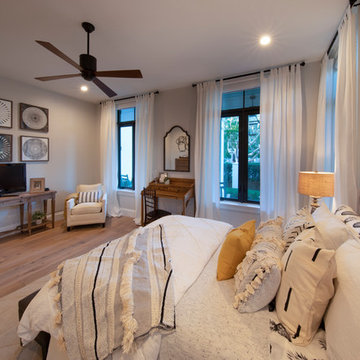
Gulf Building recently completed the “ New Orleans Chic” custom Estate in Fort Lauderdale, Florida. The aptly named estate stays true to inspiration rooted from New Orleans, Louisiana. The stately entrance is fueled by the column’s, welcoming any guest to the future of custom estates that integrate modern features while keeping one foot in the past. The lamps hanging from the ceiling along the kitchen of the interior is a chic twist of the antique, tying in with the exposed brick overlaying the exterior. These staple fixtures of New Orleans style, transport you to an era bursting with life along the French founded streets. This two-story single-family residence includes five bedrooms, six and a half baths, and is approximately 8,210 square feet in size. The one of a kind three car garage fits his and her vehicles with ample room for a collector car as well. The kitchen is beautifully appointed with white and grey cabinets that are overlaid with white marble countertops which in turn are contrasted by the cool earth tones of the wood floors. The coffered ceilings, Armoire style refrigerator and a custom gunmetal hood lend sophistication to the kitchen. The high ceilings in the living room are accentuated by deep brown high beams that complement the cool tones of the living area. An antique wooden barn door tucked in the corner of the living room leads to a mancave with a bespoke bar and a lounge area, reminiscent of a speakeasy from another era. In a nod to the modern practicality that is desired by families with young kids, a massive laundry room also functions as a mudroom with locker style cubbies and a homework and crafts area for kids. The custom staircase leads to another vintage barn door on the 2nd floor that opens to reveal provides a wonderful family loft with another hidden gem: a secret attic playroom for kids! Rounding out the exterior, massive balconies with French patterned railing overlook a huge backyard with a custom pool and spa that is secluded from the hustle and bustle of the city.
All in all, this estate captures the perfect modern interpretation of New Orleans French traditional design. Welcome to New Orleans Chic of Fort Lauderdale, Florida!
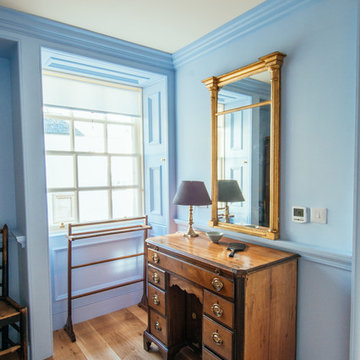
Murdo McDermid
Пример оригинального дизайна: гостевая спальня среднего размера, (комната для гостей) в классическом стиле с синими стенами и паркетным полом среднего тона без камина
Пример оригинального дизайна: гостевая спальня среднего размера, (комната для гостей) в классическом стиле с синими стенами и паркетным полом среднего тона без камина
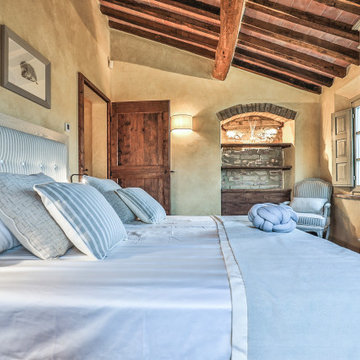
Camera grigia
Свежая идея для дизайна: гостевая спальня среднего размера, (комната для гостей) в средиземноморском стиле с желтыми стенами, паркетным полом среднего тона, коричневым полом и деревянным потолком без камина - отличное фото интерьера
Свежая идея для дизайна: гостевая спальня среднего размера, (комната для гостей) в средиземноморском стиле с желтыми стенами, паркетным полом среднего тона, коричневым полом и деревянным потолком без камина - отличное фото интерьера
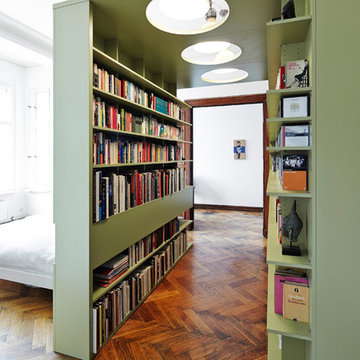
Das Schlafzimmer eines Berliner Altbaus bekommt durch einen eingestellten Bibliothekswürfel eine neue Raumordnung. Der minigrüne Raum im Raum gliedert den Schlafbereich und bietet ausreichend Platz für eine Ankleide und die abendliche Lektüre.
Fotograf: Christian Rose
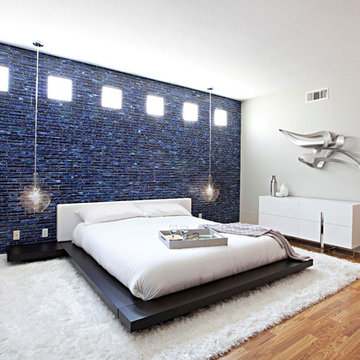
На фото: хозяйская спальня среднего размера в современном стиле с серыми стенами и паркетным полом среднего тона с
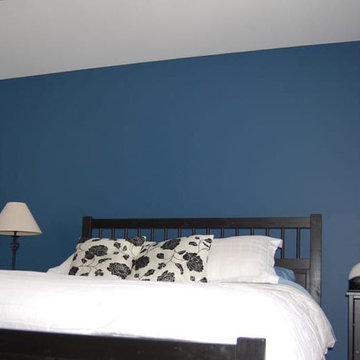
Стильный дизайн: гостевая спальня среднего размера, (комната для гостей) в стиле неоклассика (современная классика) с синими стенами и паркетным полом среднего тона без камина - последний тренд
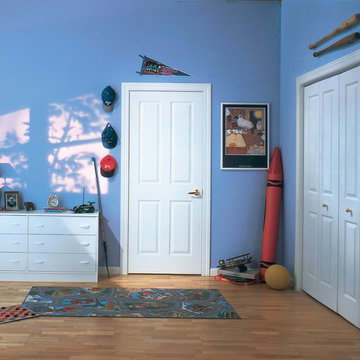
Свежая идея для дизайна: маленькая гостевая спальня (комната для гостей) в классическом стиле с синими стенами и паркетным полом среднего тона без камина для на участке и в саду - отличное фото интерьера
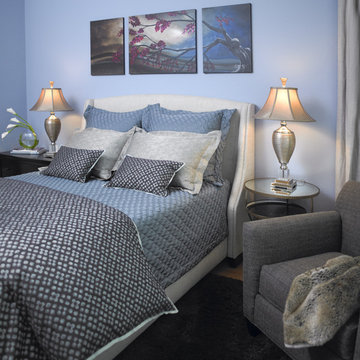
The client wanted a blue bedroom and a restful retreat that still had some bold and rich details. Chocolate was added to the blue for depth and a play of textures keeps things interesting.
photo by: www.harrellphoto.com
Синяя спальня с паркетным полом среднего тона – фото дизайна интерьера
4