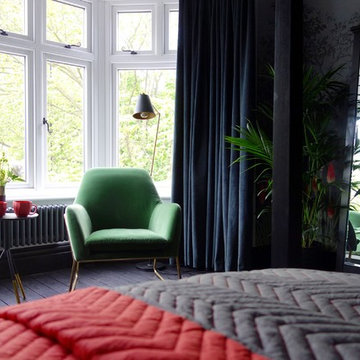Синяя спальня с фасадом камина из металла – фото дизайна интерьера
Сортировать:
Бюджет
Сортировать:Популярное за сегодня
1 - 20 из 33 фото
1 из 3
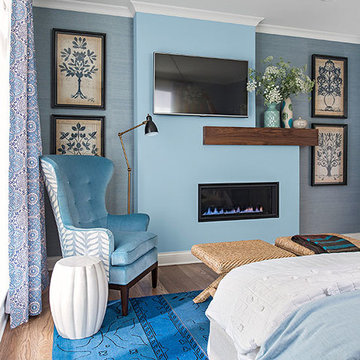
Better Homes and Gardens decided to build, furnish and tech out the ideal house: the Better Homes and Gardens 2015 Innovation Home. It's full of useful and accessible products and ideas, including the Heat & Glo MEZZO gas fireplace. // Photo by: Better Homes and Gardens

With adjacent neighbors within a fairly dense section of Paradise Valley, Arizona, C.P. Drewett sought to provide a tranquil retreat for a new-to-the-Valley surgeon and his family who were seeking the modernism they loved though had never lived in. With a goal of consuming all possible site lines and views while maintaining autonomy, a portion of the house — including the entry, office, and master bedroom wing — is subterranean. This subterranean nature of the home provides interior grandeur for guests but offers a welcoming and humble approach, fully satisfying the clients requests.
While the lot has an east-west orientation, the home was designed to capture mainly north and south light which is more desirable and soothing. The architecture’s interior loftiness is created with overlapping, undulating planes of plaster, glass, and steel. The woven nature of horizontal planes throughout the living spaces provides an uplifting sense, inviting a symphony of light to enter the space. The more voluminous public spaces are comprised of stone-clad massing elements which convert into a desert pavilion embracing the outdoor spaces. Every room opens to exterior spaces providing a dramatic embrace of home to natural environment.
Grand Award winner for Best Interior Design of a Custom Home
The material palette began with a rich, tonal, large-format Quartzite stone cladding. The stone’s tones gaveforth the rest of the material palette including a champagne-colored metal fascia, a tonal stucco system, and ceilings clad with hemlock, a tight-grained but softer wood that was tonally perfect with the rest of the materials. The interior case goods and wood-wrapped openings further contribute to the tonal harmony of architecture and materials.
Grand Award Winner for Best Indoor Outdoor Lifestyle for a Home This award-winning project was recognized at the 2020 Gold Nugget Awards with two Grand Awards, one for Best Indoor/Outdoor Lifestyle for a Home, and another for Best Interior Design of a One of a Kind or Custom Home.
At the 2020 Design Excellence Awards and Gala presented by ASID AZ North, Ownby Design received five awards for Tonal Harmony. The project was recognized for 1st place – Bathroom; 3rd place – Furniture; 1st place – Kitchen; 1st place – Outdoor Living; and 2nd place – Residence over 6,000 square ft. Congratulations to Claire Ownby, Kalysha Manzo, and the entire Ownby Design team.
Tonal Harmony was also featured on the cover of the July/August 2020 issue of Luxe Interiors + Design and received a 14-page editorial feature entitled “A Place in the Sun” within the magazine.
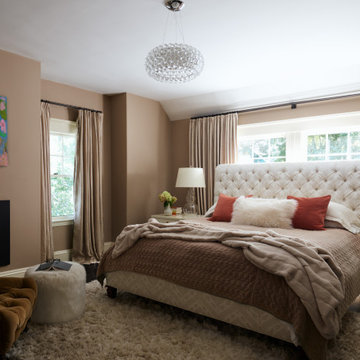
Стильный дизайн: большая хозяйская спальня в стиле неоклассика (современная классика) с бежевыми стенами, темным паркетным полом, стандартным камином, фасадом камина из металла и черным полом - последний тренд
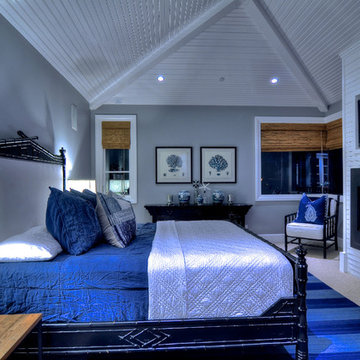
Bowman Group Architectural Photography
Идея дизайна: хозяйская спальня среднего размера в морском стиле с серыми стенами, ковровым покрытием, горизонтальным камином и фасадом камина из металла
Идея дизайна: хозяйская спальня среднего размера в морском стиле с серыми стенами, ковровым покрытием, горизонтальным камином и фасадом камина из металла
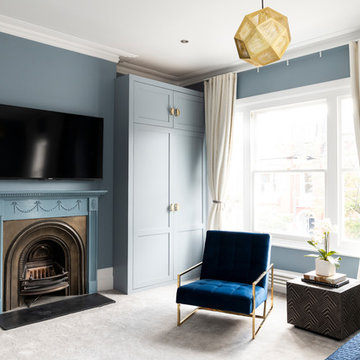
Veronica Rodriguez
Источник вдохновения для домашнего уюта: хозяйская спальня в современном стиле с синими стенами, ковровым покрытием, стандартным камином, фасадом камина из металла и серым полом
Источник вдохновения для домашнего уюта: хозяйская спальня в современном стиле с синими стенами, ковровым покрытием, стандартным камином, фасадом камина из металла и серым полом
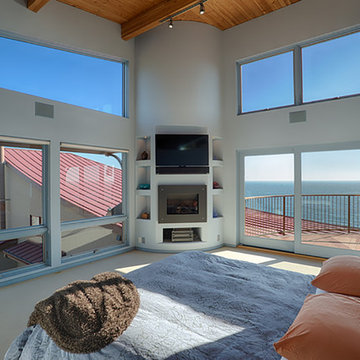
The coastal ocean bluffs of northern California create an intense challenge for building any structure. Therefore, Marvin clad windows and doors with marine-grade, stainless steel hardware were chosen for this house to meet California wildfire requirements. Additionally, the thermal seals from Marvin Ultimate Casement windows were needed to stand up to the coastal winds. Taken together, the windows provide more than stunning views of the water. Each placement works in harmony with the free-flowing form of the building, providing an unobstructed appearance that meets the homeowners’ wish for a design inspired by the beaches below.
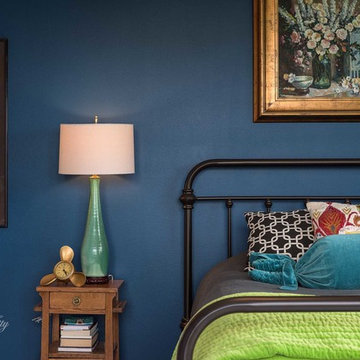
This rich blue hue was custom blended to compliment the jewel toned pillows and bedding. The vintage gold framed wall art ads another layer of texture and elegance to this warm and cozy master suite. Designed by- Dawn D Totty Designs based in Chattanooga, TN Global onsite & Online designs are available throughout the U.S.
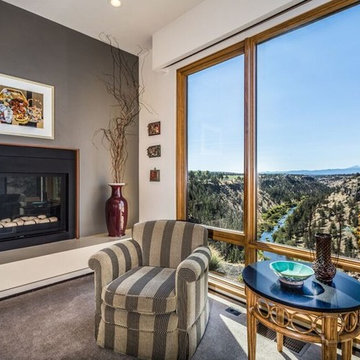
Пример оригинального дизайна: хозяйская спальня среднего размера в стиле рустика с бежевыми стенами, ковровым покрытием, стандартным камином и фасадом камина из металла
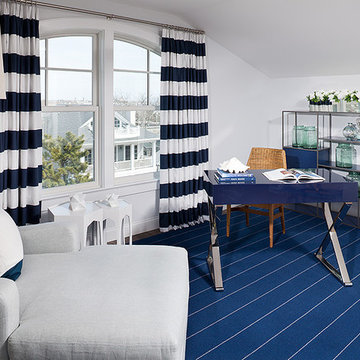
on the top floor of this cape may nj beach house is the master suite in modern navy and white. the carpet is a navy stripe stark cotton and the desk is a lacquered blue with a matching metal storage unit behind. the wide chaise is from rhmodern and its a light blue linen.
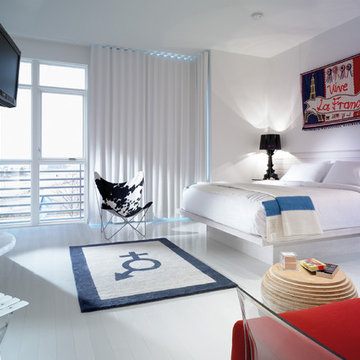
The lighting in the living/sleeping space of the hotel work with the natural daylight. It is not overpowering or under-powering to the natural light and completes the minimalist design. The table lamps bring a variation to the room that breaks up the space nicely
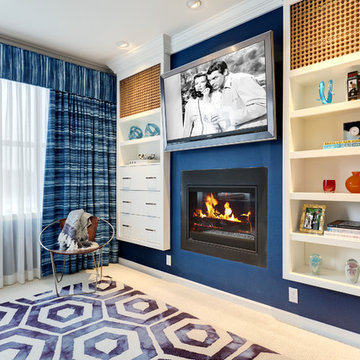
На фото: хозяйская спальня среднего размера в стиле неоклассика (современная классика) с синими стенами, ковровым покрытием, стандартным камином и фасадом камина из металла с
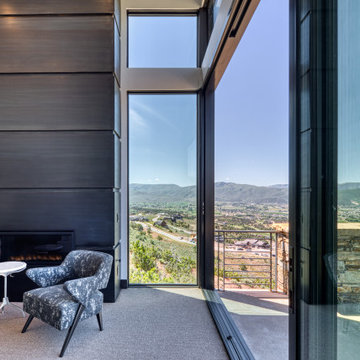
Идея дизайна: хозяйская спальня в современном стиле с ковровым покрытием, горизонтальным камином и фасадом камина из металла
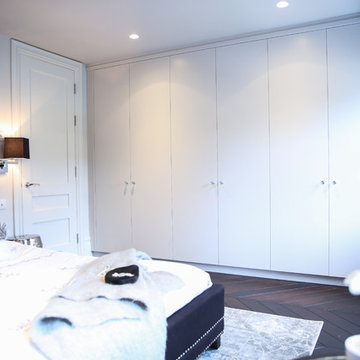
Pippa Wilson Photography
Свежая идея для дизайна: хозяйская спальня среднего размера в классическом стиле с белыми стенами, темным паркетным полом, коричневым полом, стандартным камином и фасадом камина из металла - отличное фото интерьера
Свежая идея для дизайна: хозяйская спальня среднего размера в классическом стиле с белыми стенами, темным паркетным полом, коричневым полом, стандартным камином и фасадом камина из металла - отличное фото интерьера
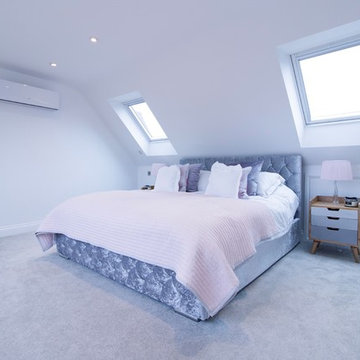
Concept Lofts
Идея дизайна: большая хозяйская спальня в современном стиле с белыми стенами, ковровым покрытием, печью-буржуйкой, фасадом камина из металла и серым полом
Идея дизайна: большая хозяйская спальня в современном стиле с белыми стенами, ковровым покрытием, печью-буржуйкой, фасадом камина из металла и серым полом
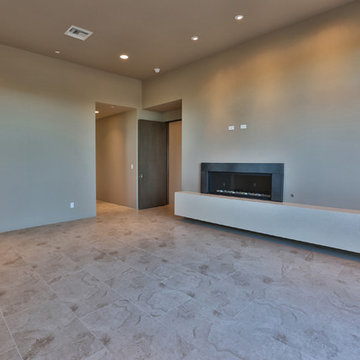
Идея дизайна: гостевая спальня среднего размера, (комната для гостей) в современном стиле с бежевыми стенами, мраморным полом, горизонтальным камином и фасадом камина из металла
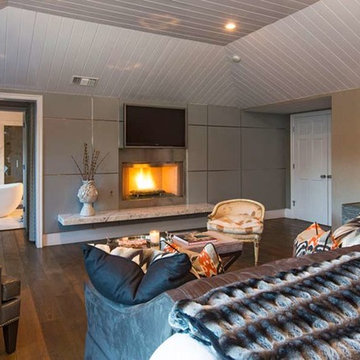
На фото: хозяйская спальня среднего размера в стиле фьюжн с паркетным полом среднего тона, стандартным камином, фасадом камина из металла и серыми стенами
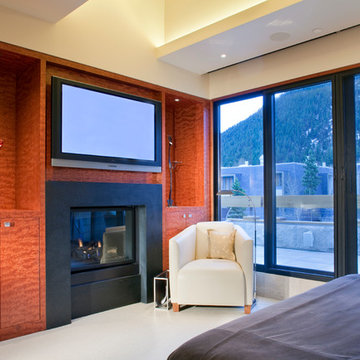
Master bedroom with large glass sliding doors opens to the balcony and mountain views.
photo by James Ray Spahn
Источник вдохновения для домашнего уюта: хозяйская спальня среднего размера в современном стиле с белыми стенами, стандартным камином, фасадом камина из металла, белым полом и ковровым покрытием
Источник вдохновения для домашнего уюта: хозяйская спальня среднего размера в современном стиле с белыми стенами, стандартным камином, фасадом камина из металла, белым полом и ковровым покрытием
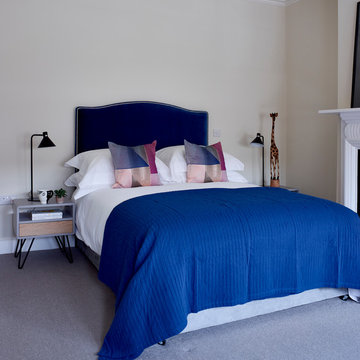
Источник вдохновения для домашнего уюта: гостевая спальня среднего размера, (комната для гостей) в современном стиле с бежевыми стенами, ковровым покрытием, стандартным камином, фасадом камина из металла и серым полом
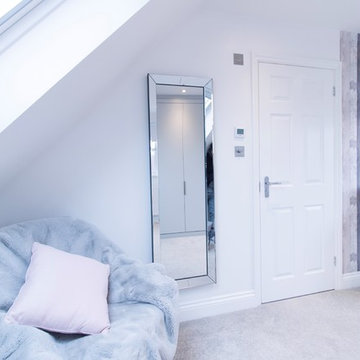
Concept Lofts
На фото: большая хозяйская спальня в современном стиле с белыми стенами, ковровым покрытием, печью-буржуйкой, фасадом камина из металла и серым полом
На фото: большая хозяйская спальня в современном стиле с белыми стенами, ковровым покрытием, печью-буржуйкой, фасадом камина из металла и серым полом
Синяя спальня с фасадом камина из металла – фото дизайна интерьера
1
