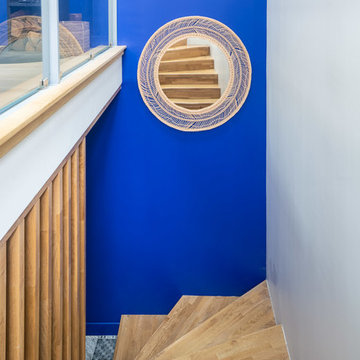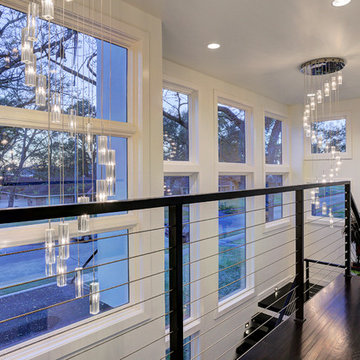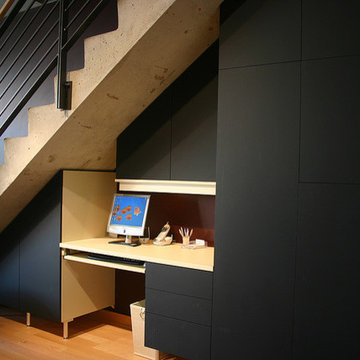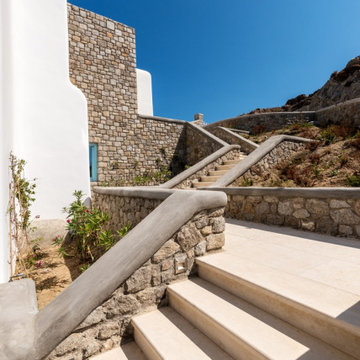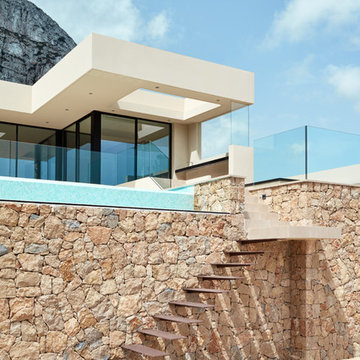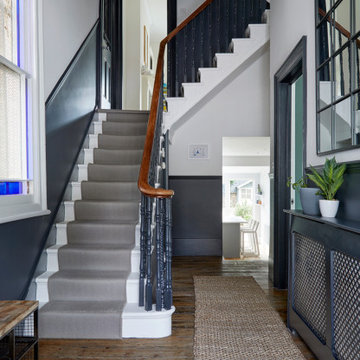Синяя лестница в стиле модернизм – фото дизайна интерьера
Сортировать:
Бюджет
Сортировать:Популярное за сегодня
1 - 20 из 910 фото

Greg Wilson
Источник вдохновения для домашнего уюта: большая лестница в стиле модернизм с деревянными ступенями и стеклянными перилами
Источник вдохновения для домашнего уюта: большая лестница в стиле модернизм с деревянными ступенями и стеклянными перилами
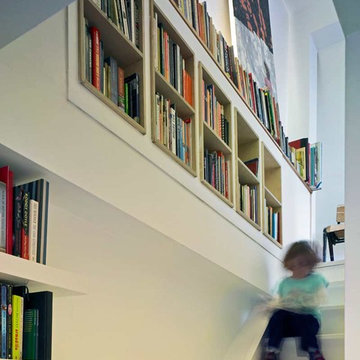
На фото: лестница в стиле модернизм с кладовкой или шкафом под ней с
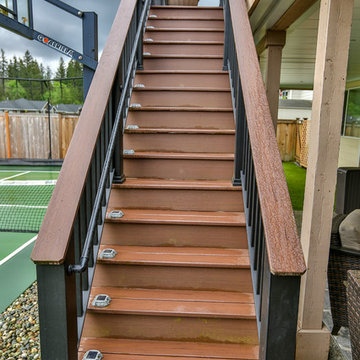
Composite second story deck with under deck ceiling underneath to keep everyone dry in the rainy months. The railing is made of composite posts with composite balusters and composite top cap that matches the deck. Under deck ceiling installed by Undercover Systems.
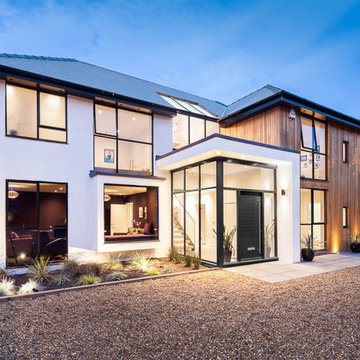
Stair can just be seen behind the glass entrance
Свежая идея для дизайна: прямая деревянная лестница среднего размера в стиле модернизм с деревянными ступенями и стеклянными перилами - отличное фото интерьера
Свежая идея для дизайна: прямая деревянная лестница среднего размера в стиле модернизм с деревянными ступенями и стеклянными перилами - отличное фото интерьера
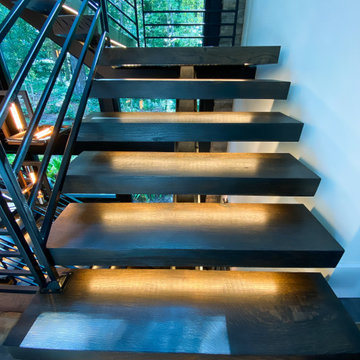
Custom white oak quartersawn stair treads crafted from logs remove from the client's property.
Пример оригинального дизайна: лестница на больцах в стиле модернизм с деревянными ступенями и металлическими перилами
Пример оригинального дизайна: лестница на больцах в стиле модернизм с деревянными ступенями и металлическими перилами
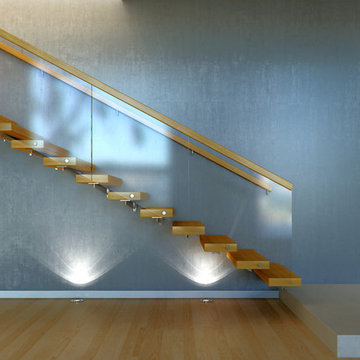
На фото: прямая лестница среднего размера в стиле модернизм с деревянными ступенями без подступенок
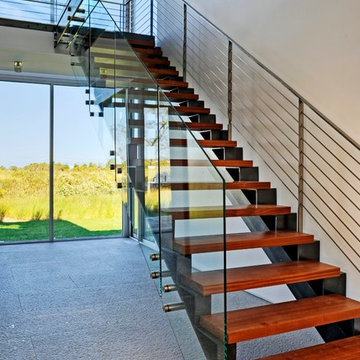
Стильный дизайн: большая прямая лестница в стиле модернизм с деревянными ступенями без подступенок - последний тренд
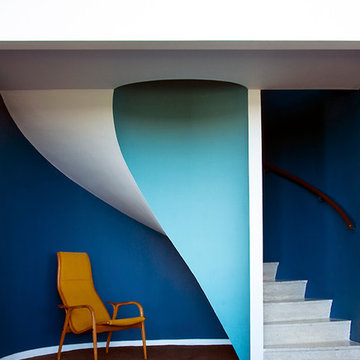
Свежая идея для дизайна: винтовая лестница среднего размера в стиле модернизм - отличное фото интерьера
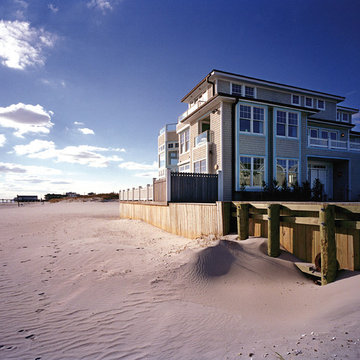
This 'beachfront' residence had plenty of natural light, so lighting was meant to compliment that aspect. The lighting sought to mimic that natural light as well as manipulate and play with it to provide inspirational entertaining spaces and artwork highlights.

Свежая идея для дизайна: прямая деревянная лестница среднего размера в стиле модернизм с деревянными ступенями и стеклянными перилами - отличное фото интерьера
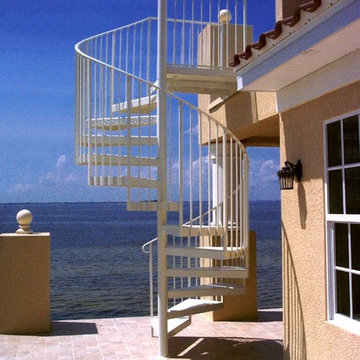
Curved Staircases
Straight Staircases
Spiral Staircases
Staircases Custom
На фото: лестница в стиле модернизм с
На фото: лестница в стиле модернизм с
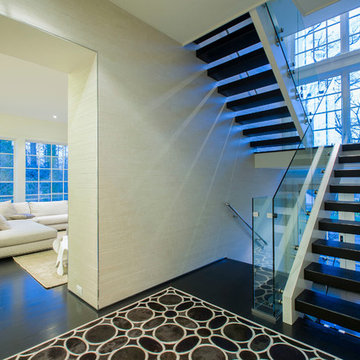
The dramatic open tread stair runs throughout the 4-story house and is embedded in each of the two side walls, allowing for the abundant daylight to filter through the house. The glass railing provides security yet allows the light to travel without any impediment.
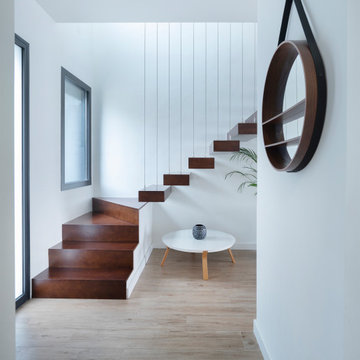
CASA VILO
La casa se ubica en el entorno de Xativa, un pequeño municipio de la comunidad valenciana.
En ella, el trabajo más interesante se encuentra en la tecnología empleada para alcanzar el confort climático, donde fue necesario un estudio y trabajo en conjunto con técnicos especialistas. La forma y materiales están pensados para aportar eficiencia al sistema a la vez de buscar una línea estética que de conjunto a la vivienda, Como podemos ver tanto en interiores, como en fachada.
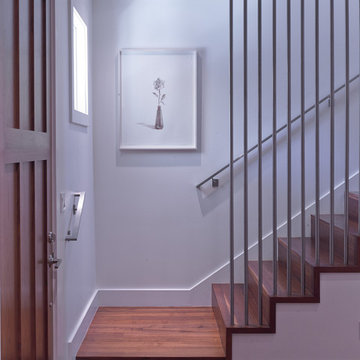
Entry Stair Photo.
"Business in the Front, Party in the Back"
This project provided Mark with the opportunity to revisit a project from the first year of his practice. Our clients were the third owners since Mark first worked on this house in 1987. The original project had consisted of a small addition to the rear of an existing single-story (over garage) house. The new owners wanted to completely remodel the house and add two floors. In addition they wanted it to be MODERN. This was a perfect fit for where the firm had evolved to over the years, but the neighbors weren't having it. The neighbors were very organized and didn’t like the idea of a large modern structure in what was a mostly traditional block. We were able to work with the neighbors to agree to a design that was Craftsman on the front and modern on the interior and rear. Because of this dichotomy, we sometimes refer to this as the "Mullet House". We were able to minimize the apparent height of the facade by hiding the top floor behind a dormered roof. Unique features of this house include a stunning roof deck with glass guardrails, a custom stair with a zigzag edge and a guardrail composed of vertical stainless steel tubes and an asymmetrical fireplace composition.
Photo by Michael David Rose
Синяя лестница в стиле модернизм – фото дизайна интерьера
1
