Синяя кухня с фартуком из керамогранитной плитки – фото дизайна интерьера
Сортировать:
Бюджет
Сортировать:Популярное за сегодня
1 - 20 из 690 фото
1 из 3

Green Shaker style kitchen renovation
Свежая идея для дизайна: большая п-образная кухня в классическом стиле с кладовкой, накладной мойкой, фасадами в стиле шейкер, зелеными фасадами, столешницей из ламината, зеленым фартуком, фартуком из керамогранитной плитки, техникой из нержавеющей стали, островом и серой столешницей - отличное фото интерьера
Свежая идея для дизайна: большая п-образная кухня в классическом стиле с кладовкой, накладной мойкой, фасадами в стиле шейкер, зелеными фасадами, столешницей из ламината, зеленым фартуком, фартуком из керамогранитной плитки, техникой из нержавеющей стали, островом и серой столешницей - отличное фото интерьера

MUST SEE before pictures at the end of this project gallery. For a large kitchen, only half of it was used and shoved to one side. There was a small island that did not fit the entire family around, with an off-centered sink and the range was off-centered from the adjoining family room opening. With a lot going on in this space, we were able to streamline, while taking advantage of the massive space that functions for a very busy family that entertains monthly.
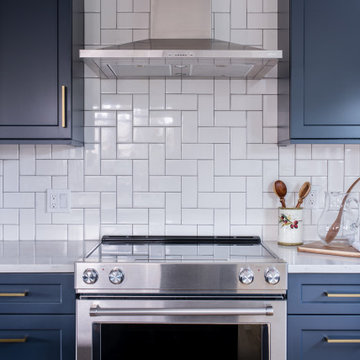
Пример оригинального дизайна: большая угловая кухня-гостиная в стиле неоклассика (современная классика) с врезной мойкой, фасадами в стиле шейкер, синими фасадами, столешницей из кварцевого агломерата, белым фартуком, фартуком из керамогранитной плитки, техникой из нержавеющей стали, светлым паркетным полом, островом, коричневым полом и белой столешницей

На фото: угловая кухня среднего размера в стиле неоклассика (современная классика) с фасадами в стиле шейкер, синими фасадами, разноцветным фартуком, техникой из нержавеющей стали, островом, серым полом, столешницей из кварцевого агломерата, фартуком из керамогранитной плитки и черной столешницей с

This project is the third collaboration between the client and DEANE. They wanted their kitchen renovation to feel updated, fresh and modern, while also customized to their tastes. Frameless white cabinetry with modern, narrow-framed doors and satin nickel hardware contrasts cleanly against the opposing rift-oak wood cabinetry. The counters are a combination of polished white glass with Caesarstone countertops in Airy Concrete quartz providing durable, functional workspaces. The single-slab, White Calacatta Sapien Stone porcelain backsplash provides a dramatic backdrop for the floating shelves with integrated lighting. The owners selected a dual-fuel, 6 burner Wolf 48" range with griddle, and decided to panel the SubZero refrigerator and freezer columns that flank the message center/charging station. The custom, boxed hood adds bold lines, while the full Waterstone faucet suite is a memorable feature.
It was important to create areas for entertaining, so the pantry features functional, dark navy lower cabinetry for storage with a counter for secondary appliances. The dining area was elevated by the custom furniture piece with sliding doors and wood-framed glass shelves, allowing the display of decorative pieces, as well as buffet serving. The humidity and temperature-controlled custom wine unit holds enough bottles to host the ultimate dinner party
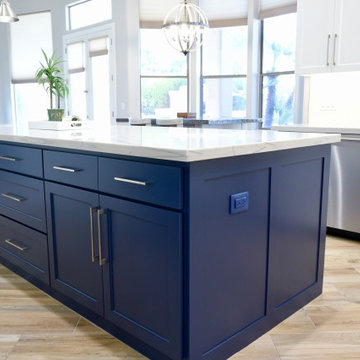
На фото: большая п-образная кухня в стиле неоклассика (современная классика) с обеденным столом, врезной мойкой, фасадами в стиле шейкер, белыми фасадами, столешницей из кварцита, разноцветным фартуком, фартуком из керамогранитной плитки, техникой из нержавеющей стали, полом из керамогранита, островом, бежевым полом и белой столешницей

The Royal Mile Kitchen perfects the collaboration between contemporary & character features in this beautiful, historic home. The kitchen uses a clean and fresh colour scheme with White Quartz worktops and Inchyra Blue painted handleless cabinets throughout. The ultra-sleek large island provides a stunning centrepiece and makes a statement with its wraparound worktop. A convenient seating area is cleverly created around the island, allowing the perfect space for informal dining.

Jessie Preza
Источник вдохновения для домашнего уюта: кухня в классическом стиле с белыми фасадами, техникой под мебельный фасад, паркетным полом среднего тона, островом, деревянной столешницей, коричневым полом, коричневой столешницей, одинарной мойкой, белым фартуком, фартуком из керамогранитной плитки, фасадами в стиле шейкер и мойкой у окна
Источник вдохновения для домашнего уюта: кухня в классическом стиле с белыми фасадами, техникой под мебельный фасад, паркетным полом среднего тона, островом, деревянной столешницей, коричневым полом, коричневой столешницей, одинарной мойкой, белым фартуком, фартуком из керамогранитной плитки, фасадами в стиле шейкер и мойкой у окна
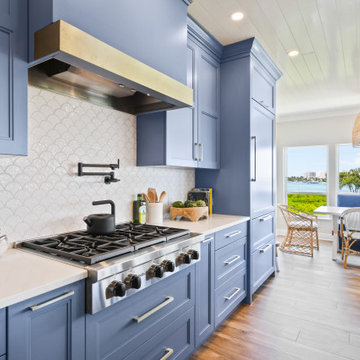
Gorgeous all blue kitchen cabinetry featuring brass and gold accents on hood, pendant lights and cabinetry hardware. The stunning intracoastal waterway views and sparkling turquoise water add more beauty to this fabulous kitchen.
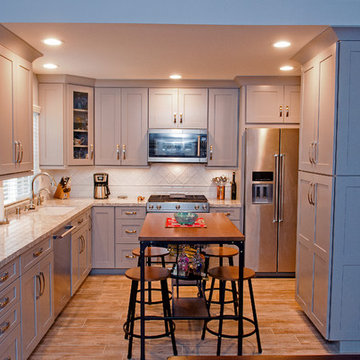
Идея дизайна: маленькая угловая кухня в классическом стиле с обеденным столом, врезной мойкой, плоскими фасадами, серыми фасадами, столешницей из кварцевого агломерата, белым фартуком, фартуком из керамогранитной плитки, техникой из нержавеющей стали и светлым паркетным полом без острова для на участке и в саду
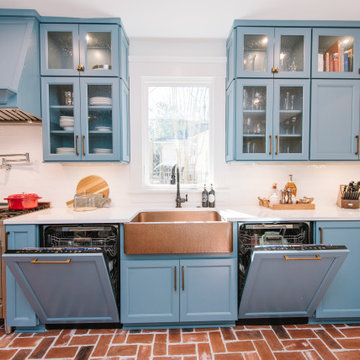
На фото: параллельная кухня среднего размера в стиле фьюжн с обеденным столом, с полувстраиваемой мойкой (с передним бортиком), стеклянными фасадами, синими фасадами, столешницей из кварцевого агломерата, белым фартуком, фартуком из керамогранитной плитки, техникой под мебельный фасад, кирпичным полом, полуостровом и белой столешницей
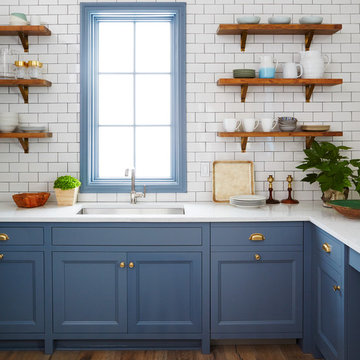
На фото: большая параллельная кухня-гостиная в морском стиле с двойной мойкой, плоскими фасадами, белыми фасадами, мраморной столешницей, синим фартуком, фартуком из керамогранитной плитки, техникой из нержавеющей стали, паркетным полом среднего тона, островом и коричневым полом
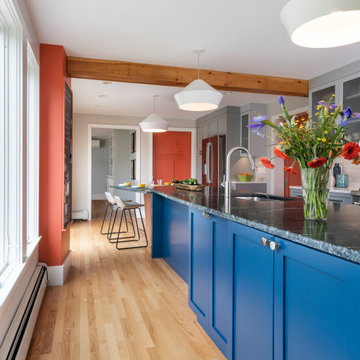
Свежая идея для дизайна: большая прямая кухня в современном стиле с фасадами в стиле шейкер, серыми фасадами, столешницей из кварцевого агломерата, серым фартуком, фартуком из керамогранитной плитки, светлым паркетным полом и двумя и более островами - отличное фото интерьера
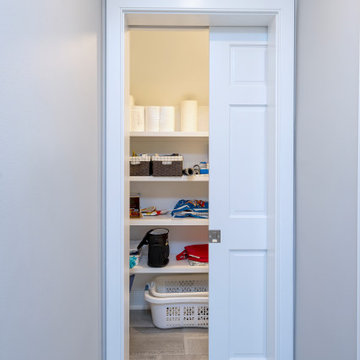
We created the space for a new pantry, adjacent to the mudroom and kitchen. It is accessed through a new pocket door and has custom storage and shelving.
This farmhouse style home in West Chester is the epitome of warmth and welcoming. We transformed this house’s original dark interior into a light, bright sanctuary. From installing brand new red oak flooring throughout the first floor to adding horizontal shiplap to the ceiling in the family room, we really enjoyed working with the homeowners on every aspect of each room. A special feature is the coffered ceiling in the dining room. We recessed the chandelier directly into the beams, for a clean, seamless look. We maximized the space in the white and chrome galley kitchen by installing a lot of custom storage. The pops of blue throughout the first floor give these room a modern touch.
Rudloff Custom Builders has won Best of Houzz for Customer Service in 2014, 2015 2016, 2017 and 2019. We also were voted Best of Design in 2016, 2017, 2018, 2019 which only 2% of professionals receive. Rudloff Custom Builders has been featured on Houzz in their Kitchen of the Week, What to Know About Using Reclaimed Wood in the Kitchen as well as included in their Bathroom WorkBook article. We are a full service, certified remodeling company that covers all of the Philadelphia suburban area. This business, like most others, developed from a friendship of young entrepreneurs who wanted to make a difference in their clients’ lives, one household at a time. This relationship between partners is much more than a friendship. Edward and Stephen Rudloff are brothers who have renovated and built custom homes together paying close attention to detail. They are carpenters by trade and understand concept and execution. Rudloff Custom Builders will provide services for you with the highest level of professionalism, quality, detail, punctuality and craftsmanship, every step of the way along our journey together.
Specializing in residential construction allows us to connect with our clients early in the design phase to ensure that every detail is captured as you imagined. One stop shopping is essentially what you will receive with Rudloff Custom Builders from design of your project to the construction of your dreams, executed by on-site project managers and skilled craftsmen. Our concept: envision our client’s ideas and make them a reality. Our mission: CREATING LIFETIME RELATIONSHIPS BUILT ON TRUST AND INTEGRITY.
Photo Credit: Linda McManus Images
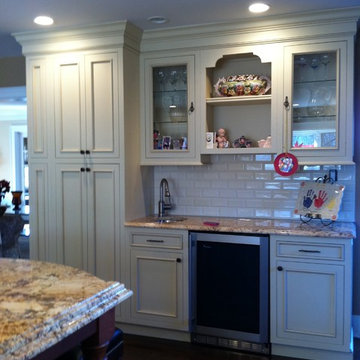
Traditional custom kitchen
Пример оригинального дизайна: угловая кухня среднего размера в классическом стиле с обеденным столом, с полувстраиваемой мойкой (с передним бортиком), фасадами с декоративным кантом, белыми фасадами, гранитной столешницей, белым фартуком, фартуком из керамогранитной плитки, техникой под мебельный фасад, темным паркетным полом и островом
Пример оригинального дизайна: угловая кухня среднего размера в классическом стиле с обеденным столом, с полувстраиваемой мойкой (с передним бортиком), фасадами с декоративным кантом, белыми фасадами, гранитной столешницей, белым фартуком, фартуком из керамогранитной плитки, техникой под мебельный фасад, темным паркетным полом и островом
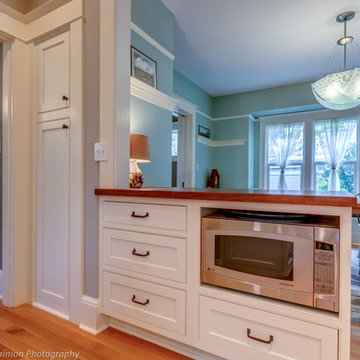
Идея дизайна: маленькая п-образная кухня в стиле неоклассика (современная классика) с обеденным столом, врезной мойкой, фасадами с декоративным кантом, белыми фасадами, столешницей из талькохлорита, белым фартуком, фартуком из керамогранитной плитки, техникой из нержавеющей стали, светлым паркетным полом и полуостровом для на участке и в саду
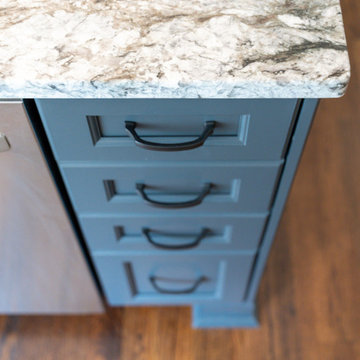
Свежая идея для дизайна: кухня с гранитной столешницей, белым фартуком, фартуком из керамогранитной плитки, техникой из нержавеющей стали, паркетным полом среднего тона и островом - отличное фото интерьера

Open concept kitchen/dining room. New L shaped stairs to basement.
Свежая идея для дизайна: п-образная кухня среднего размера в стиле фьюжн с обеденным столом, с полувстраиваемой мойкой (с передним бортиком), фасадами с утопленной филенкой, синими фасадами, столешницей из кварцевого агломерата, серым фартуком, фартуком из керамогранитной плитки, техникой из нержавеющей стали, паркетным полом среднего тона, островом, коричневым полом, белой столешницей и потолком с обоями - отличное фото интерьера
Свежая идея для дизайна: п-образная кухня среднего размера в стиле фьюжн с обеденным столом, с полувстраиваемой мойкой (с передним бортиком), фасадами с утопленной филенкой, синими фасадами, столешницей из кварцевого агломерата, серым фартуком, фартуком из керамогранитной плитки, техникой из нержавеющей стали, паркетным полом среднего тона, островом, коричневым полом, белой столешницей и потолком с обоями - отличное фото интерьера

The in-law suite kitchen could only be in a small corner of the basement. The kitchen design started with the question: how small can this kitchen be? The compact layout was designed to provide generous counter space, comfortable walking clearances, and abundant storage. The bold colors and fun patterns anchored by the warmth of the dark wood flooring create a happy and invigorating space.
SQUARE FEET: 140
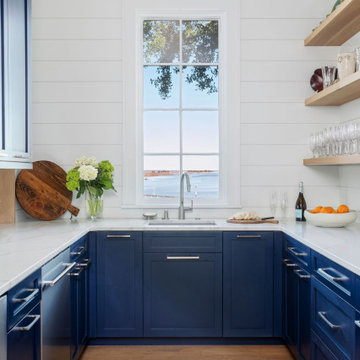
На фото: огромная прямая кухня в стиле модернизм с кладовкой, накладной мойкой, синими фасадами, мраморной столешницей, белым фартуком, фартуком из керамогранитной плитки, техникой из нержавеющей стали, светлым паркетным полом, островом, коричневым полом и белой столешницей с
Синяя кухня с фартуком из керамогранитной плитки – фото дизайна интерьера
1