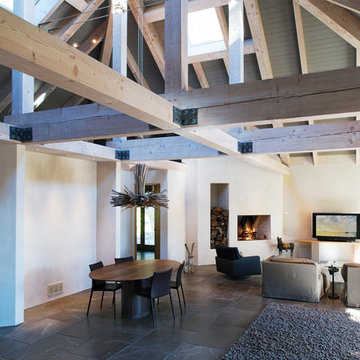Синяя гостиная с угловым камином – фото дизайна интерьера
Сортировать:
Бюджет
Сортировать:Популярное за сегодня
1 - 20 из 137 фото
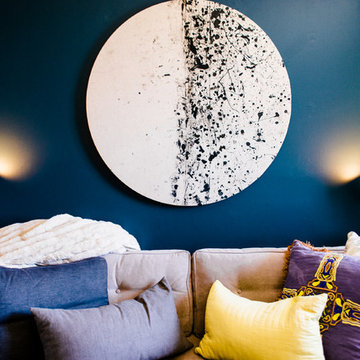
Dark wall with yellow accent and stringing art.
Стильный дизайн: открытая гостиная комната среднего размера в стиле фьюжн с домашним баром, синими стенами, паркетным полом среднего тона, угловым камином, фасадом камина из кирпича и телевизором на стене - последний тренд
Стильный дизайн: открытая гостиная комната среднего размера в стиле фьюжн с домашним баром, синими стенами, паркетным полом среднего тона, угловым камином, фасадом камина из кирпича и телевизором на стене - последний тренд

Our Carmel design-build studio was tasked with organizing our client’s basement and main floor to improve functionality and create spaces for entertaining.
In the basement, the goal was to include a simple dry bar, theater area, mingling or lounge area, playroom, and gym space with the vibe of a swanky lounge with a moody color scheme. In the large theater area, a U-shaped sectional with a sofa table and bar stools with a deep blue, gold, white, and wood theme create a sophisticated appeal. The addition of a perpendicular wall for the new bar created a nook for a long banquette. With a couple of elegant cocktail tables and chairs, it demarcates the lounge area. Sliding metal doors, chunky picture ledges, architectural accent walls, and artsy wall sconces add a pop of fun.
On the main floor, a unique feature fireplace creates architectural interest. The traditional painted surround was removed, and dark large format tile was added to the entire chase, as well as rustic iron brackets and wood mantel. The moldings behind the TV console create a dramatic dimensional feature, and a built-in bench along the back window adds extra seating and offers storage space to tuck away the toys. In the office, a beautiful feature wall was installed to balance the built-ins on the other side. The powder room also received a fun facelift, giving it character and glitz.
---
Project completed by Wendy Langston's Everything Home interior design firm, which serves Carmel, Zionsville, Fishers, Westfield, Noblesville, and Indianapolis.
For more about Everything Home, see here: https://everythinghomedesigns.com/
To learn more about this project, see here:
https://everythinghomedesigns.com/portfolio/carmel-indiana-posh-home-remodel

На фото: парадная, открытая гостиная комната среднего размера в современном стиле с белыми стенами, угловым камином, бежевым полом, полом из керамической плитки, фасадом камина из штукатурки и телевизором на стене с
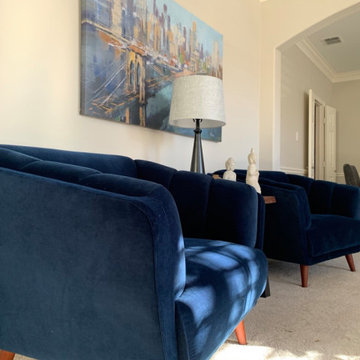
We love these unique, oversized velvet chairs we found!
Стильный дизайн: открытая гостиная комната среднего размера в стиле неоклассика (современная классика) с серыми стенами, паркетным полом среднего тона, угловым камином, фасадом камина из бетона, телевизором на стене и коричневым полом - последний тренд
Стильный дизайн: открытая гостиная комната среднего размера в стиле неоклассика (современная классика) с серыми стенами, паркетным полом среднего тона, угловым камином, фасадом камина из бетона, телевизором на стене и коричневым полом - последний тренд
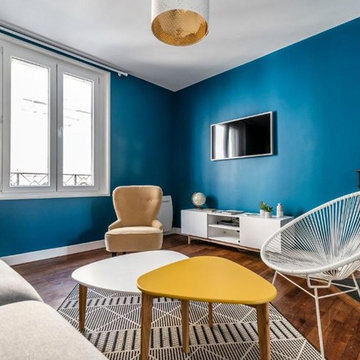
Источник вдохновения для домашнего уюта: гостиная комната среднего размера в современном стиле с синими стенами, паркетным полом среднего тона, угловым камином, фасадом камина из штукатурки, телевизором на стене и коричневым полом

Amy Williams photography
Fun and whimsical family room remodel. This room was custom designed for a family of 7. My client wanted a beautiful but practical space. We added lots of details such as the bead board ceiling, beams and crown molding and carved details on the fireplace.
We designed this custom TV unit to be left open for access to the equipment. The sliding barn doors allow the unit to be closed as an option, but the decorative boxes make it attractive to leave open for easy access.
The hex coffee tables allow for flexibility on movie night ensuring that each family member has a unique space of their own. And for a family of 7 a very large custom made sofa can accommodate everyone. The colorful palette of blues, whites, reds and pinks make this a happy space for the entire family to enjoy. Ceramic tile laid in a herringbone pattern is beautiful and practical for a large family.
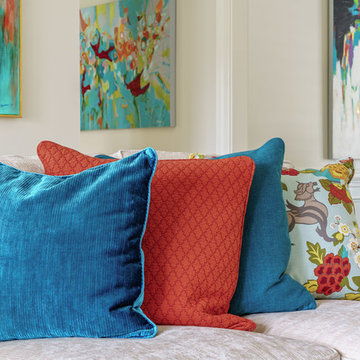
Идея дизайна: открытая гостиная комната среднего размера в стиле модернизм с бежевыми стенами, полом из винила, угловым камином, фасадом камина из плитки, отдельно стоящим телевизором и серым полом
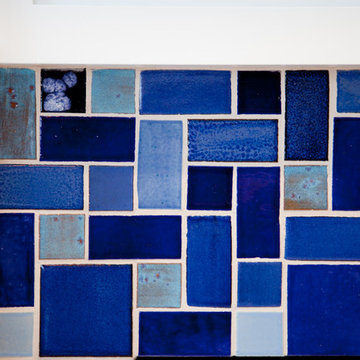
This bright family room has as its focal point a gas fireplace with handmade tile in beautiful colors that are rich in variation. Who wouldn't mind spending warm nights by this fireplace?
6"x6" Field Tile - 23 Sapphire Blue / Large Format Savvy Squares - 21 Cobalt, 23 Sapphire Blue, 13WE Smokey Blue, 12R Blue Bell, 902 Night Sky, 1064 Baby Blue
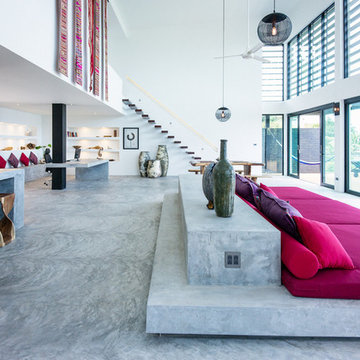
Свежая идея для дизайна: большая парадная, открытая гостиная комната в современном стиле с белыми стенами, бетонным полом, угловым камином, фасадом камина из бетона, мультимедийным центром и серым полом - отличное фото интерьера

Living Room
Photos: Acorn Design
Пример оригинального дизайна: гостиная комната в современном стиле с угловым камином
Пример оригинального дизайна: гостиная комната в современном стиле с угловым камином
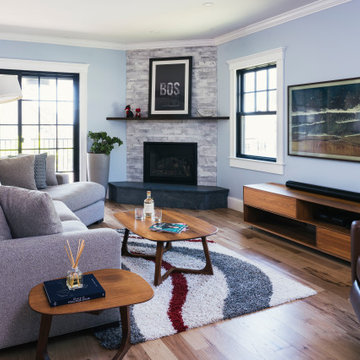
Источник вдохновения для домашнего уюта: открытая гостиная комната в стиле неоклассика (современная классика) с синими стенами, паркетным полом среднего тона, угловым камином, фасадом камина из плитки, телевизором на стене и коричневым полом
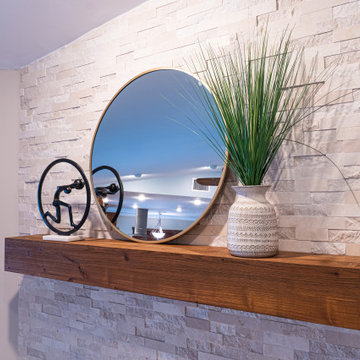
Innovative Design Build was hired to remodel an existing fireplace in a single family home in Boca Raton, Florida. We were not to change the footprint of the fireplace or to replace the fire box. Our design brought this outdated dark bulky fireplace that looked like it belonged in a log cabin, into 2020 with a modern sleeker design. We replaced the whole surround including the hearth and mantle, as well as painted the side walls. The clients, who prefer a more coastal design, loved the traditional brick pattern for the surround, so we used creamy colors in a multi format design to give it a lot of texture. Then we chose a beautiful porcelain slab that was cut using mitered edges for a seamless look. We then stained a custom mantle to match other wood tones in their home tying it into the surrounding furniture. Finally we painted the walls in a lighter greige tone to compliment the newly remodeled fireplace. This project was finished in under a month, just in time for the clients to enjoy the Christmas holiday.

A mixture of classic construction and modern European furnishings redefines mountain living in this second home in charming Lahontan in Truckee, California. Designed for an active Bay Area family, this home is relaxed, comfortable and fun.
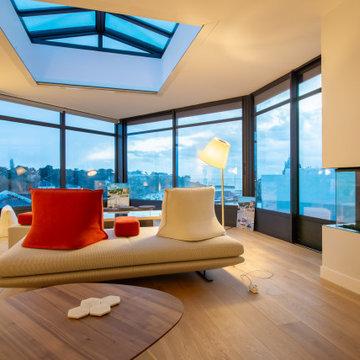
Свежая идея для дизайна: гостиная комната среднего размера в стиле модернизм с светлым паркетным полом, угловым камином, фасадом камина из штукатурки и бежевым полом - отличное фото интерьера
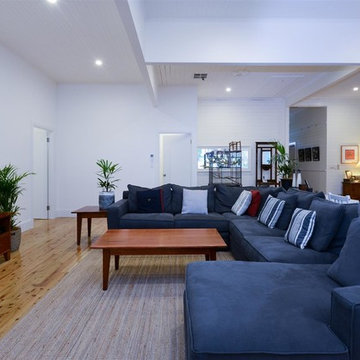
This beautiful country style kitchen, dining and living space allows for all the perks of modern living while maintaining a warm country feel. This neat and stylish great room design also features characterful hardwood floors for added twist! This renovation is simple and welcoming, filled with natural light and boasts a seamless indoor-outdoor entertaining set up. All perfectly pieced together by our team at Smith & Sons Renovations & Extensions Hornsby.
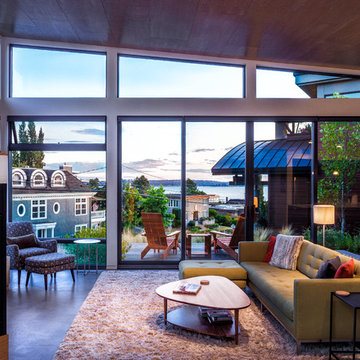
Living Room
design: Steve Cox
photos: Matthew Gallant Photography
Свежая идея для дизайна: открытая гостиная комната среднего размера в современном стиле с белыми стенами, бетонным полом, угловым камином, фасадом камина из металла и телевизором на стене - отличное фото интерьера
Свежая идея для дизайна: открытая гостиная комната среднего размера в современном стиле с белыми стенами, бетонным полом, угловым камином, фасадом камина из металла и телевизором на стене - отличное фото интерьера
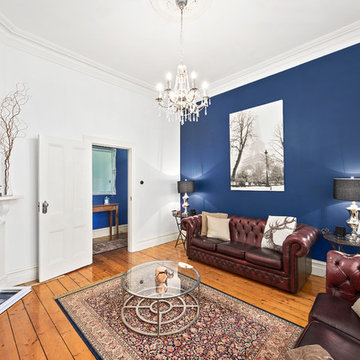
Rez Studio Photography
Пример оригинального дизайна: изолированная гостиная комната в классическом стиле с синими стенами, светлым паркетным полом, угловым камином и акцентной стеной
Пример оригинального дизайна: изолированная гостиная комната в классическом стиле с синими стенами, светлым паркетным полом, угловым камином и акцентной стеной
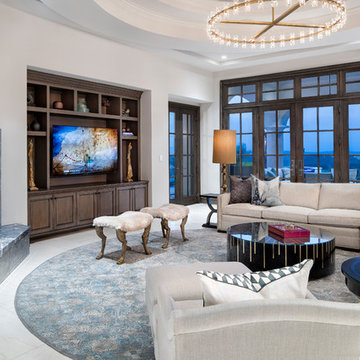
Пример оригинального дизайна: огромная открытая гостиная комната в стиле неоклассика (современная классика) с белыми стенами, угловым камином, фасадом камина из камня, мультимедийным центром и белым полом
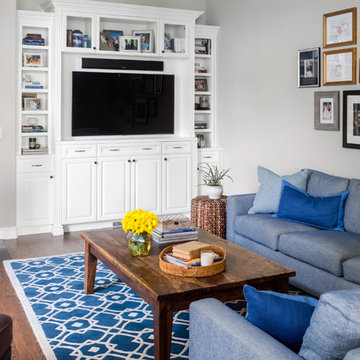
WE Studio Photography
Свежая идея для дизайна: открытая гостиная комната среднего размера в классическом стиле с серыми стенами, паркетным полом среднего тона, угловым камином, фасадом камина из камня, мультимедийным центром и коричневым полом - отличное фото интерьера
Свежая идея для дизайна: открытая гостиная комната среднего размера в классическом стиле с серыми стенами, паркетным полом среднего тона, угловым камином, фасадом камина из камня, мультимедийным центром и коричневым полом - отличное фото интерьера
Синяя гостиная с угловым камином – фото дизайна интерьера
1


