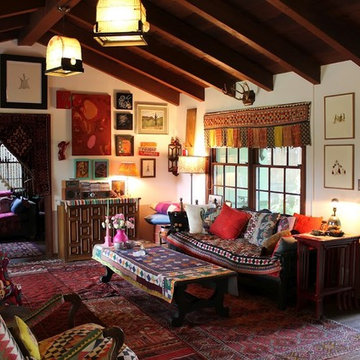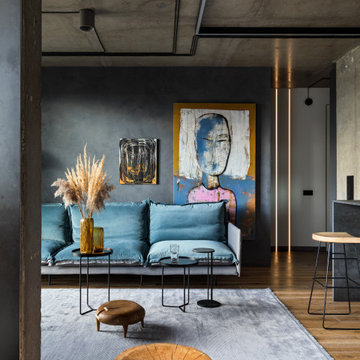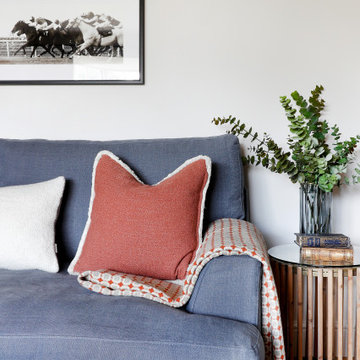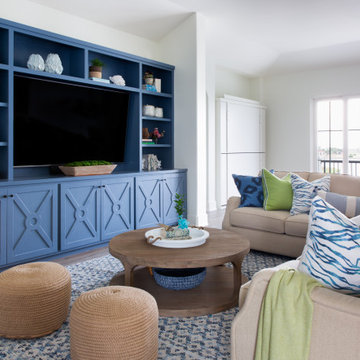Синяя гостиная – фото дизайна интерьера
Сортировать:
Бюджет
Сортировать:Популярное за сегодня
141 - 160 из 25 211 фото
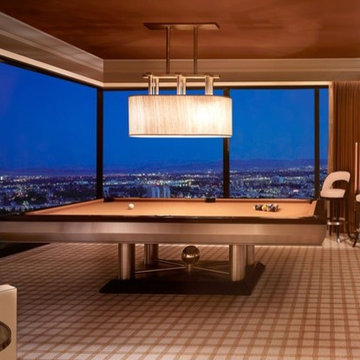
Stainless Steel Pool Table by Mitchell Pool Tables
Modern Pool Tables
Contemporary Pool Tables
Pool Tables
Billiard Tables
Chrome Pool Tables
Стильный дизайн: гостиная комната в современном стиле - последний тренд
Стильный дизайн: гостиная комната в современном стиле - последний тренд
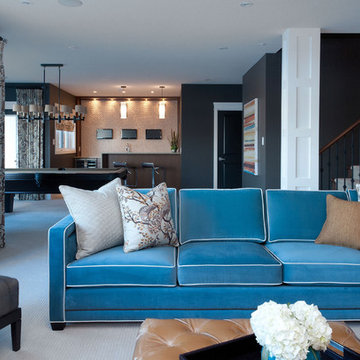
D&M Images
Свежая идея для дизайна: комната для игр в современном стиле с синим диваном - отличное фото интерьера
Свежая идея для дизайна: комната для игр в современном стиле с синим диваном - отличное фото интерьера

Пример оригинального дизайна: изолированная гостиная комната среднего размера в стиле лофт с серыми стенами, бетонным полом, телевизором на стене и серым полом без камина
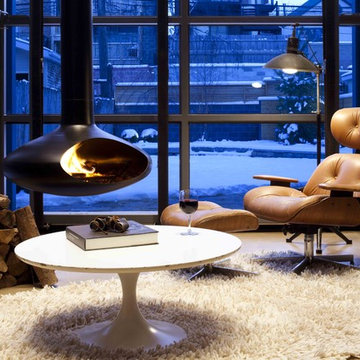
The Fire Orb is a suspended wood burning fireplace that rotates 360 degrees. Evan Thomas Photography
На фото: маленькая изолированная гостиная комната в современном стиле с бетонным полом и подвесным камином для на участке и в саду с
На фото: маленькая изолированная гостиная комната в современном стиле с бетонным полом и подвесным камином для на участке и в саду с

Источник вдохновения для домашнего уюта: гостиная комната среднего размера в классическом стиле с с книжными шкафами и полками, синими стенами, темным паркетным полом, стандартным камином, фасадом камина из кирпича, коричневым полом и панелями на части стены
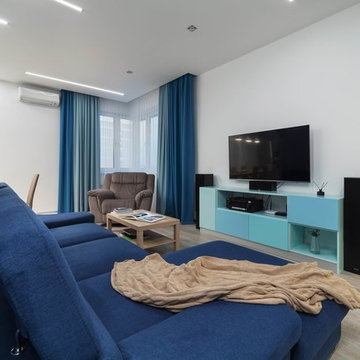
Фото: Аскар Кабжан
Свежая идея для дизайна: открытая гостиная комната среднего размера в современном стиле с синими стенами, полом из ламината, телевизором на стене и коричневым полом - отличное фото интерьера
Свежая идея для дизайна: открытая гостиная комната среднего размера в современном стиле с синими стенами, полом из ламината, телевизором на стене и коричневым полом - отличное фото интерьера
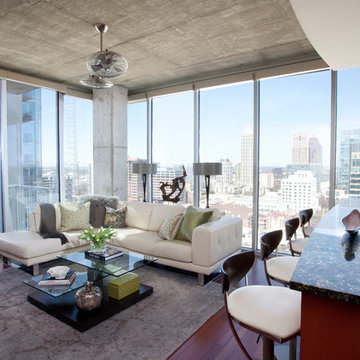
Christina Wedge
Стильный дизайн: открытая гостиная комната среднего размера в современном стиле с бежевыми стенами, темным паркетным полом, фасадом камина из камня и телевизором на стене - последний тренд
Стильный дизайн: открытая гостиная комната среднего размера в современном стиле с бежевыми стенами, темным паркетным полом, фасадом камина из камня и телевизором на стене - последний тренд
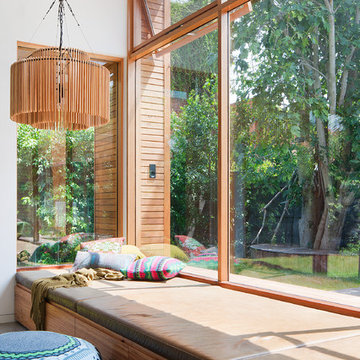
Shannon McGrath
Стильный дизайн: изолированная гостиная комната среднего размера в современном стиле с бетонным полом - последний тренд
Стильный дизайн: изолированная гостиная комната среднего размера в современном стиле с бетонным полом - последний тренд

The site for this new house was specifically selected for its proximity to nature while remaining connected to the urban amenities of Arlington and DC. From the beginning, the homeowners were mindful of the environmental impact of this house, so the goal was to get the project LEED certified. Even though the owner’s programmatic needs ultimately grew the house to almost 8,000 square feet, the design team was able to obtain LEED Silver for the project.
The first floor houses the public spaces of the program: living, dining, kitchen, family room, power room, library, mudroom and screened porch. The second and third floors contain the master suite, four bedrooms, office, three bathrooms and laundry. The entire basement is dedicated to recreational spaces which include a billiard room, craft room, exercise room, media room and a wine cellar.
To minimize the mass of the house, the architects designed low bearing roofs to reduce the height from above, while bringing the ground plain up by specifying local Carder Rock stone for the foundation walls. The landscape around the house further anchored the house by installing retaining walls using the same stone as the foundation. The remaining areas on the property were heavily landscaped with climate appropriate vegetation, retaining walls, and minimal turf.
Other LEED elements include LED lighting, geothermal heating system, heat-pump water heater, FSA certified woods, low VOC paints and high R-value insulation and windows.
Hoachlander Davis Photography

View from the main reception room out across the double-height dining space to the rear garden beyond. The new staircase linking to the lower ground floor level is striking in its detailing with conceal LED lighting and polished plaster walling.

Our Carmel design-build studio was tasked with organizing our client’s basement and main floor to improve functionality and create spaces for entertaining.
In the basement, the goal was to include a simple dry bar, theater area, mingling or lounge area, playroom, and gym space with the vibe of a swanky lounge with a moody color scheme. In the large theater area, a U-shaped sectional with a sofa table and bar stools with a deep blue, gold, white, and wood theme create a sophisticated appeal. The addition of a perpendicular wall for the new bar created a nook for a long banquette. With a couple of elegant cocktail tables and chairs, it demarcates the lounge area. Sliding metal doors, chunky picture ledges, architectural accent walls, and artsy wall sconces add a pop of fun.
On the main floor, a unique feature fireplace creates architectural interest. The traditional painted surround was removed, and dark large format tile was added to the entire chase, as well as rustic iron brackets and wood mantel. The moldings behind the TV console create a dramatic dimensional feature, and a built-in bench along the back window adds extra seating and offers storage space to tuck away the toys. In the office, a beautiful feature wall was installed to balance the built-ins on the other side. The powder room also received a fun facelift, giving it character and glitz.
---
Project completed by Wendy Langston's Everything Home interior design firm, which serves Carmel, Zionsville, Fishers, Westfield, Noblesville, and Indianapolis.
For more about Everything Home, see here: https://everythinghomedesigns.com/
To learn more about this project, see here:
https://everythinghomedesigns.com/portfolio/carmel-indiana-posh-home-remodel

In the great room, special attention was paid to the ceiling detail, where square box beams “picture frame” painted wooden planks, creating interest and subtle contrast. A custom built-in flanks the right side of the fireplace and includes a television cabinet as well as wood storage.

Стильный дизайн: маленькая гостиная комната с синими стенами, мультимедийным центром, коричневым полом, сводчатым потолком, панелями на части стены и акцентной стеной для на участке и в саду - последний тренд
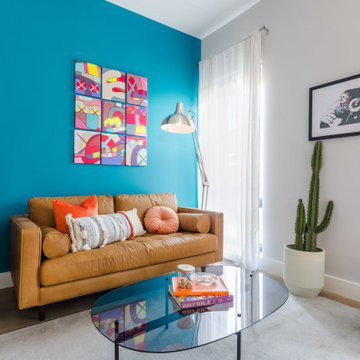
Пример оригинального дизайна: гостиная комната в современном стиле с синими стенами, паркетным полом среднего тона и коричневым полом

Идея дизайна: большая гостиная комната в стиле рустика с белыми стенами, бетонным полом, стандартным камином, фасадом камина из плитки и серым полом
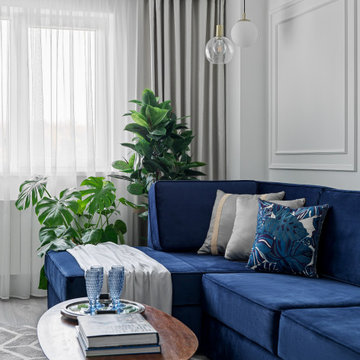
В гостиной вся мебель изготовлена на заказ в студии ELITEINTERIOR.DESIGN по эскизам бюро, столик Zara Home, подушки Etro салон Alster Home, текстиль Елизавета Викторова, посуда салон Эрмитаж.
Синяя гостиная – фото дизайна интерьера
8


