Синяя гостиная комната – фото дизайна интерьера с высоким бюджетом
Сортировать:
Бюджет
Сортировать:Популярное за сегодня
1 - 20 из 2 181 фото

Пример оригинального дизайна: гостиная комната среднего размера в стиле неоклассика (современная классика) с домашним баром, серыми стенами, ковровым покрытием, серым полом и деревянными стенами

Donna Griffith for House and Home Magazine
Пример оригинального дизайна: маленькая гостиная комната в классическом стиле с синими стенами, стандартным камином и ковровым покрытием для на участке и в саду
Пример оригинального дизайна: маленькая гостиная комната в классическом стиле с синими стенами, стандартным камином и ковровым покрытием для на участке и в саду

Brad + Jen Butcher
Пример оригинального дизайна: большая открытая гостиная комната в современном стиле с с книжными шкафами и полками, серыми стенами, паркетным полом среднего тона, коричневым полом и синим диваном
Пример оригинального дизайна: большая открытая гостиная комната в современном стиле с с книжными шкафами и полками, серыми стенами, паркетным полом среднего тона, коричневым полом и синим диваном

На фото: открытая гостиная комната среднего размера в современном стиле с белыми стенами, паркетным полом среднего тона, стандартным камином, фасадом камина из дерева, телевизором на стене, бежевым полом и стенами из вагонки

Стильный дизайн: гостиная комната среднего размера в классическом стиле с музыкальной комнатой, зелеными стенами и светлым паркетным полом без телевизора - последний тренд

We took advantage of the double volume ceiling height in the living room and added millwork to the stone fireplace, a reclaimed wood beam and a gorgeous, chandelier. The sliding doors lead out to the sundeck and the lake beyond. TV's mounted above fireplaces tend to be a little high for comfortable viewing from the sofa, so this tv is mounted on a pull down bracket for use when the fireplace is not turned on. Floating white oak shelves replaced upper cabinets above the bar area.
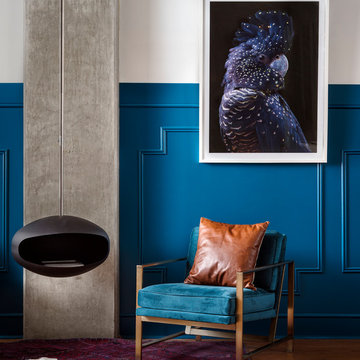
These young hip professional clients love to travel and wanted a home where they could showcase the items that they've collected abroad. Their fun and vibrant personalities are expressed in every inch of the space, which was personalized down to the smallest details. Just like they are up for adventure in life, they were up for for adventure in the design and the outcome was truly one-of-kind.
Photos by Chipper Hatter

Свежая идея для дизайна: большая парадная, изолированная гостиная комната:: освещение в морском стиле с белыми стенами, темным паркетным полом, стандартным камином, фасадом камина из кирпича и коричневым полом без телевизора - отличное фото интерьера

This elegant 2600 sf home epitomizes swank city living in the heart of Los Angeles. Originally built in the late 1970's, this Century City home has a lovely vintage style which we retained while streamlining and updating. The lovely bold bones created an architectural dream canvas to which we created a new open space plan that could easily entertain high profile guests and family alike.
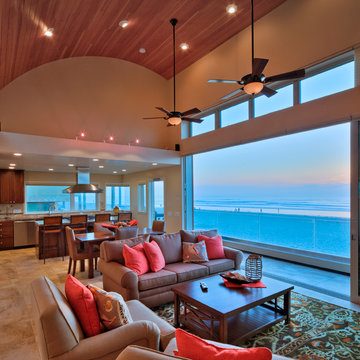
Gary Payne
На фото: парадная, открытая гостиная комната среднего размера в морском стиле с полом из керамогранита с
На фото: парадная, открытая гостиная комната среднего размера в морском стиле с полом из керамогранита с

На фото: большая парадная, изолированная гостиная комната в классическом стиле с белыми стенами без камина, телевизора с
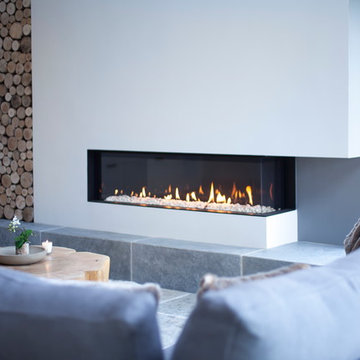
The large Lounge/Living Room extension on a total Barn Renovation in collaboration with Llama Property Developments. Complete with: Swiss Canterlevered Sky Frame Doors, M Design Gas Firebox, 65' 3D Plasma TV with surround sound, remote control Veluxes with automatic rain censors, Lutron Lighting, & Crestron Home Automation. Indian Stone Tiles with underfloor Heating, beautiful bespoke wooden elements such as Ash Tree coffee table, Black Poplar waney edged LED lit shelving, Handmade large 3mx3m sofa and beautiful Interior Design with calming colour scheme throughout.
This project has won 4 Awards.
Images by Andy Marshall Architectural & Interiors Photography.
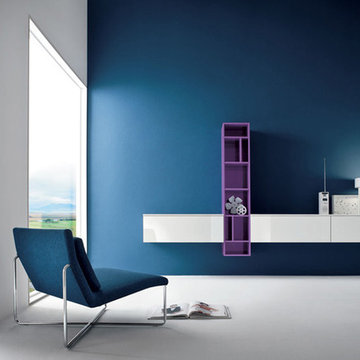
Идея дизайна: большая парадная, открытая гостиная комната в стиле модернизм с синими стенами и бетонным полом

Mali Azima
Стильный дизайн: большая изолированная, парадная гостиная комната:: освещение в стиле неоклассика (современная классика) с синими стенами, паркетным полом среднего тона, стандартным камином и фасадом камина из плитки - последний тренд
Стильный дизайн: большая изолированная, парадная гостиная комната:: освещение в стиле неоклассика (современная классика) с синими стенами, паркетным полом среднего тона, стандартным камином и фасадом камина из плитки - последний тренд

A custom millwork piece in the living room was designed to house an entertainment center, work space, and mud room storage for this 1700 square foot loft in Tribeca. Reclaimed gray wood clads the storage and compliments the gray leather desk. Blackened Steel works with the gray material palette at the desk wall and entertainment area. An island with customization for the family dog completes the large, open kitchen. The floors were ebonized to emphasize the raw materials in the space.

Modern pool and cabana where the granite ledge of Gloucester Harbor meet the manicured grounds of this private residence. The modest-sized building is an overachiever, with its soaring roof and glass walls striking a modern counterpoint to the property’s century-old shingle style home.
Photo by: Nat Rea Photography
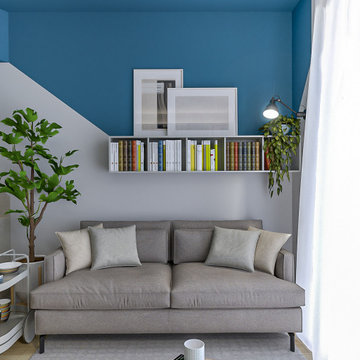
Liadesign
Свежая идея для дизайна: маленькая открытая гостиная комната в современном стиле с с книжными шкафами и полками, разноцветными стенами, светлым паркетным полом, скрытым телевизором и многоуровневым потолком для на участке и в саду - отличное фото интерьера
Свежая идея для дизайна: маленькая открытая гостиная комната в современном стиле с с книжными шкафами и полками, разноцветными стенами, светлым паркетным полом, скрытым телевизором и многоуровневым потолком для на участке и в саду - отличное фото интерьера
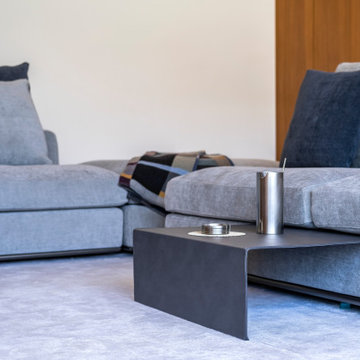
Resource Furniture worked with Turkel Design to furnish Axiom Desert House, a custom-designed, luxury prefab home nestled in sunny Palm Springs. Resource Furniture provided the Square Line Sofa with pull-out end tables; the Raia walnut dining table and Orca dining chairs; the Flex Outdoor modular sofa on the lanai; as well as the Tango Sectional, Swing, and Kali Duo wall beds. These transforming, multi-purpose and small-footprint furniture pieces allow the 1,200-square-foot home to feel and function like one twice the size, without compromising comfort or high-end style. Axiom Desert House made its debut in February 2019 as a Modernism Week Featured Home and gained national attention for its groundbreaking innovations in high-end prefab construction and flexible, sustainable design.

This family loves classic mid century design. We listened, and brought balance. Throughout the design, we conversed about a solution to the existing fireplace. Over time, we realized there was no solution needed. It is perfect as it is. It is quirky and fun, just like the owners. It is a conversation piece. We added rich color and texture in an adjoining room to balance the strength of the stone hearth . Purples, blues and greens find their way throughout the home adding cheer and whimsy. Beautifully sourced artwork compliments from the high end to the hand made. Every room has a special touch to reflect the family’s love of art, color and comfort.

We infused jewel tones and fun art into this Austin home.
Project designed by Sara Barney’s Austin interior design studio BANDD DESIGN. They serve the entire Austin area and its surrounding towns, with an emphasis on Round Rock, Lake Travis, West Lake Hills, and Tarrytown.
For more about BANDD DESIGN, click here: https://bandddesign.com/
To learn more about this project, click here: https://bandddesign.com/austin-artistic-home/
Синяя гостиная комната – фото дизайна интерьера с высоким бюджетом
1