Синяя домашняя мастерская – фото дизайна интерьера
Сортировать:
Бюджет
Сортировать:Популярное за сегодня
1 - 20 из 196 фото
1 из 3

Jack Michaud Photography
Источник вдохновения для домашнего уюта: домашняя мастерская в стиле неоклассика (современная классика) с паркетным полом среднего тона, встроенным рабочим столом, коричневым полом и серыми стенами
Источник вдохновения для домашнего уюта: домашняя мастерская в стиле неоклассика (современная классика) с паркетным полом среднего тона, встроенным рабочим столом, коричневым полом и серыми стенами

An old outdated barn transformed into a Pottery Barn-inspired space, blending vintage charm with modern elegance.
На фото: домашняя мастерская среднего размера в стиле кантри с белыми стенами, бетонным полом, отдельно стоящим рабочим столом, балками на потолке и стенами из вагонки без камина с
На фото: домашняя мастерская среднего размера в стиле кантри с белыми стенами, бетонным полом, отдельно стоящим рабочим столом, балками на потолке и стенами из вагонки без камина с

Saphire Home Office.
featuring beautiful custom cabinetry and furniture
Источник вдохновения для домашнего уюта: большая домашняя мастерская в стиле неоклассика (современная классика) с синими стенами, светлым паркетным полом, отдельно стоящим рабочим столом, бежевым полом, потолком с обоями и обоями на стенах
Источник вдохновения для домашнего уюта: большая домашняя мастерская в стиле неоклассика (современная классика) с синими стенами, светлым паркетным полом, отдельно стоящим рабочим столом, бежевым полом, потолком с обоями и обоями на стенах
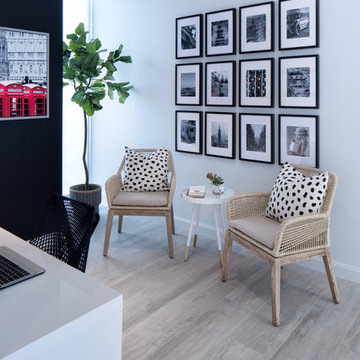
Feature In: Visit Miami Beach Magazine & Island Living
A nice young couple contacted us from Brazil to decorate their newly acquired apartment. We schedule a meeting through Skype and from the very first moment we had a very good feeling this was going to be a nice project and people to work with. We exchanged some ideas, comments, images and we explained to them how we were used to worked with clients overseas and how important was to keep communication opened.
They main concerned was to find a solution for a giant structure leaning column in the main room, as well as how to make the kitchen, dining and living room work together in one considerably small space with few dimensions.
Whether it was a holiday home or a place to rent occasionally, the requirements were simple, Scandinavian style, accent colors and low investment, and so we did it. Once the proposal was signed, we got down to work and in two months the apartment was ready to welcome them with nice scented candles, flowers and delicious Mojitos from their spectacular view at the 41th floor of one of Miami's most modern and tallest building.
Rolando Diaz Photography
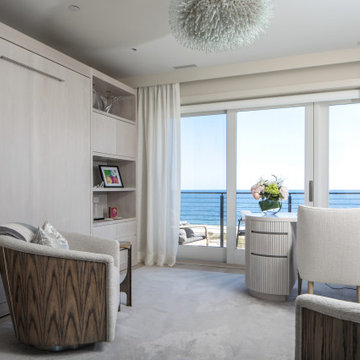
Incorporating a unique blue-chip art collection, this modern Hamptons home was meticulously designed to complement the owners' cherished art collections. The thoughtful design seamlessly integrates tailored storage and entertainment solutions, all while upholding a crisp and sophisticated aesthetic.
This home office boasts a serene, neutral palette that enhances focus and productivity. The thoughtfully arranged furniture layout allows for uninterrupted work while offering breathtaking waterfront views, infusing luxury into every corner.
---Project completed by New York interior design firm Betty Wasserman Art & Interiors, which serves New York City, as well as across the tri-state area and in The Hamptons.
For more about Betty Wasserman, see here: https://www.bettywasserman.com/
To learn more about this project, see here: https://www.bettywasserman.com/spaces/westhampton-art-centered-oceanfront-home/
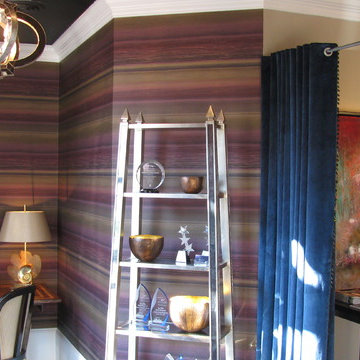
This is where we work. We wanted it to reflect our style and be functional. Good ideas for home office, craft room or studio space.
На фото: домашняя мастерская среднего размера в современном стиле с разноцветными стенами с
На фото: домашняя мастерская среднего размера в современном стиле с разноцветными стенами с
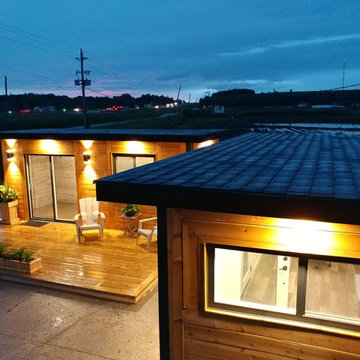
Источник вдохновения для домашнего уюта: маленькая домашняя мастерская в современном стиле с разноцветными стенами, полом из винила, встроенным рабочим столом и разноцветным полом без камина для на участке и в саду
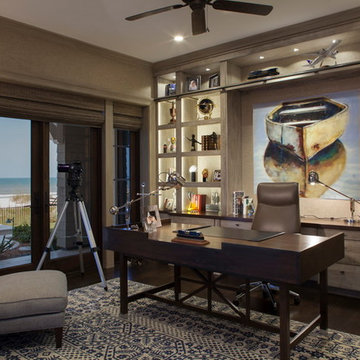
Neil Rashba
На фото: домашняя мастерская среднего размера в морском стиле с темным паркетным полом, отдельно стоящим рабочим столом и серыми стенами без камина с
На фото: домашняя мастерская среднего размера в морском стиле с темным паркетным полом, отдельно стоящим рабочим столом и серыми стенами без камина с
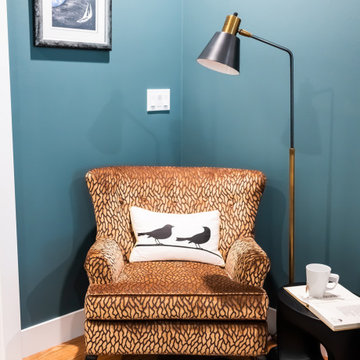
Incorporating bold colors and patterns, this project beautifully reflects our clients' dynamic personalities. Clean lines, modern elements, and abundant natural light enhance the home, resulting in a harmonious fusion of design and personality.
This home office boasts a beautiful fireplace and sleek and functional furniture, exuding an atmosphere of productivity and focus. The addition of an elegant corner chair invites moments of relaxation amidst work.
---
Project by Wiles Design Group. Their Cedar Rapids-based design studio serves the entire Midwest, including Iowa City, Dubuque, Davenport, and Waterloo, as well as North Missouri and St. Louis.
For more about Wiles Design Group, see here: https://wilesdesigngroup.com/
To learn more about this project, see here: https://wilesdesigngroup.com/cedar-rapids-modern-home-renovation
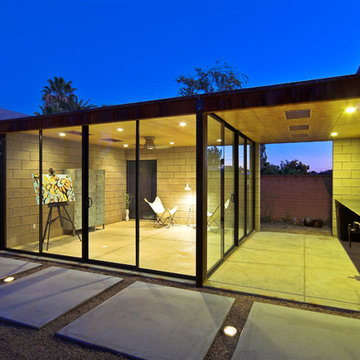
Liam Frederick
Идея дизайна: маленькая домашняя мастерская в стиле модернизм с серыми стенами и бетонным полом для на участке и в саду
Идея дизайна: маленькая домашняя мастерская в стиле модернизм с серыми стенами и бетонным полом для на участке и в саду
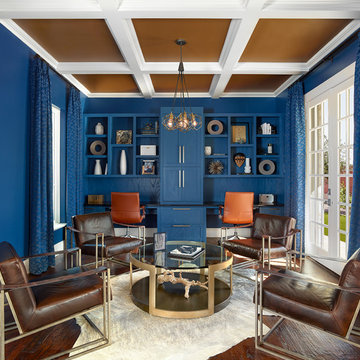
Holger Obenaus Photography LLC
На фото: домашняя мастерская среднего размера в стиле неоклассика (современная классика) с синими стенами, темным паркетным полом и встроенным рабочим столом
На фото: домашняя мастерская среднего размера в стиле неоклассика (современная классика) с синими стенами, темным паркетным полом и встроенным рабочим столом

Стильный дизайн: домашняя мастерская в классическом стиле с синими стенами, темным паркетным полом, угловым камином, фасадом камина из штукатурки, отдельно стоящим рабочим столом, коричневым полом и панелями на части стены - последний тренд
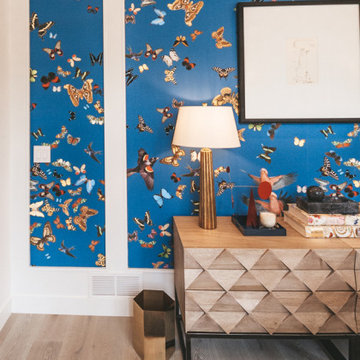
This office was created for the Designer Showhouse, and our vision was to represent female empowerment. We wanted the office to reflect the life of a vibrant and empowered woman. Someone that’s busy, on the go, well-traveled, and full of energy. The space also reflected other aspects of this woman’s role as the head of a family and the rock that provides calm, peace, and comfort to everyone around her.
We showcased these qualities with decor like the built-in library – busy, chaotic yet organized; the tone and color of the wallpaper; and the furniture we chose. The bench by the window is part of our SORELLA Furniture line, which is also the result of female leadership and empowerment. The result is a calm, harmonious, and peaceful design language.
---
Project designed by Miami interior designer Margarita Bravo. She serves Miami as well as surrounding areas such as Coconut Grove, Key Biscayne, Miami Beach, North Miami Beach, and Hallandale Beach.
For more about MARGARITA BRAVO, click here: https://www.margaritabravo.com/

Contemporary designer office constructed in SE26 conservation area. Functional and stylish.
На фото: домашняя мастерская среднего размера в современном стиле с белыми стенами, отдельно стоящим рабочим столом, белым полом, полом из керамической плитки, потолком из вагонки и панелями на части стены
На фото: домашняя мастерская среднего размера в современном стиле с белыми стенами, отдельно стоящим рабочим столом, белым полом, полом из керамической плитки, потолком из вагонки и панелями на части стены
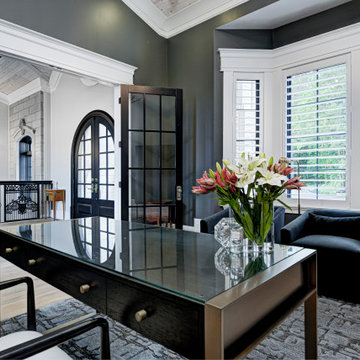
Our clients approached us nearly two years ago seeking professional guidance amid the overwhelming selection process and challenges in visualizing the final outcome of their Kokomo, IN, new build construction. The final result is a warm, sophisticated sanctuary that effortlessly embodies comfort and elegance.
A dark gray palette sets a sophisticated tone in this home office. Sleek furnishings, including a modern office desk, contribute to the sleek and organized aesthetic. The result is a workspace that exudes sophistication and functionality.
...
Project completed by Wendy Langston's Everything Home interior design firm, which serves Carmel, Zionsville, Fishers, Westfield, Noblesville, and Indianapolis.
For more about Everything Home, see here: https://everythinghomedesigns.com/
To learn more about this project, see here: https://everythinghomedesigns.com/portfolio/kokomo-luxury-home-interior-design/
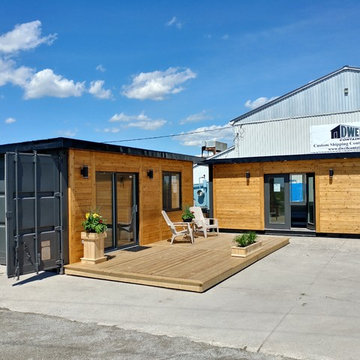
Источник вдохновения для домашнего уюта: маленькая домашняя мастерская в современном стиле с разноцветными стенами, полом из винила, встроенным рабочим столом и разноцветным полом без камина для на участке и в саду
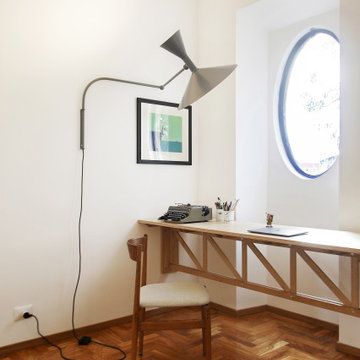
На фото: маленькая домашняя мастерская в современном стиле с светлым паркетным полом и отдельно стоящим рабочим столом для на участке и в саду
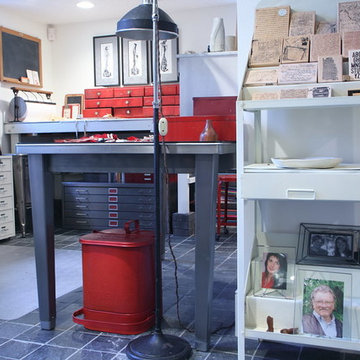
Teness Herman Photography
Источник вдохновения для домашнего уюта: огромная домашняя мастерская в стиле лофт с белыми стенами, бетонным полом и отдельно стоящим рабочим столом без камина
Источник вдохновения для домашнего уюта: огромная домашняя мастерская в стиле лофт с белыми стенами, бетонным полом и отдельно стоящим рабочим столом без камина

Incorporating bold colors and patterns, this project beautifully reflects our clients' dynamic personalities. Clean lines, modern elements, and abundant natural light enhance the home, resulting in a harmonious fusion of design and personality.
This home office boasts a beautiful fireplace and sleek and functional furniture, exuding an atmosphere of productivity and focus. The addition of an elegant corner chair invites moments of relaxation amidst work.
---
Project by Wiles Design Group. Their Cedar Rapids-based design studio serves the entire Midwest, including Iowa City, Dubuque, Davenport, and Waterloo, as well as North Missouri and St. Louis.
For more about Wiles Design Group, see here: https://wilesdesigngroup.com/
To learn more about this project, see here: https://wilesdesigngroup.com/cedar-rapids-modern-home-renovation
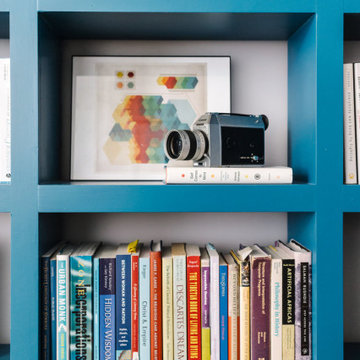
Completed in 2015, this project incorporates a Scandinavian vibe to enhance the modern architecture and farmhouse details. The vision was to create a balanced and consistent design to reflect clean lines and subtle rustic details, which creates a calm sanctuary. The whole home is not based on a design aesthetic, but rather how someone wants to feel in a space, specifically the feeling of being cozy, calm, and clean. This home is an interpretation of modern design without focusing on one specific genre; it boasts a midcentury master bedroom, stark and minimal bathrooms, an office that doubles as a music den, and modern open concept on the first floor. It’s the winner of the 2017 design award from the Austin Chapter of the American Institute of Architects and has been on the Tribeza Home Tour; in addition to being published in numerous magazines such as on the cover of Austin Home as well as Dwell Magazine, the cover of Seasonal Living Magazine, Tribeza, Rue Daily, HGTV, Hunker Home, and other international publications.
----
Featured on Dwell!
https://www.dwell.com/article/sustainability-is-the-centerpiece-of-this-new-austin-development-071e1a55
---
Project designed by the Atomic Ranch featured modern designers at Breathe Design Studio. From their Austin design studio, they serve an eclectic and accomplished nationwide clientele including in Palm Springs, LA, and the San Francisco Bay Area.
For more about Breathe Design Studio, see here: https://www.breathedesignstudio.com/
To learn more about this project, see here: https://www.breathedesignstudio.com/scandifarmhouse
Синяя домашняя мастерская – фото дизайна интерьера
1