Синий туалет с синей плиткой – фото дизайна интерьера
Сортировать:
Бюджет
Сортировать:Популярное за сегодня
1 - 20 из 106 фото

Colin Price Photography
Пример оригинального дизайна: туалет среднего размера в стиле фьюжн с фасадами в стиле шейкер, синими фасадами, унитазом-моноблоком, синей плиткой, керамической плиткой, белыми стенами, полом из керамической плитки, врезной раковиной, столешницей из искусственного кварца, белым полом, белой столешницей и встроенной тумбой
Пример оригинального дизайна: туалет среднего размера в стиле фьюжн с фасадами в стиле шейкер, синими фасадами, унитазом-моноблоком, синей плиткой, керамической плиткой, белыми стенами, полом из керамической плитки, врезной раковиной, столешницей из искусственного кварца, белым полом, белой столешницей и встроенной тумбой
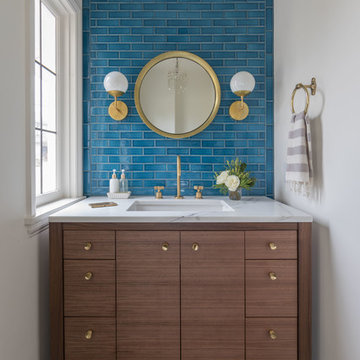
Свежая идея для дизайна: туалет в стиле неоклассика (современная классика) с плоскими фасадами, синей плиткой, белыми стенами, врезной раковиной, черным полом, белой столешницей и акцентной стеной - отличное фото интерьера

The corner lot at the base of San Jacinto Mountain in the Vista Las Palmas tract in Palm Springs included an altered mid-century residence originally designed by Charles Dubois with a simple, gabled roof originally in the ‘Atomic Ranch’ style and sweeping mountain views to the west and south. The new owners wanted a comprehensive, contemporary, and visually connected redo of both interior and exterior spaces within the property. The project buildout included approximately 600 SF of new interior space including a new freestanding pool pavilion at the southeast corner of the property which anchors the new rear yard pool space and provides needed covered exterior space on the site during the typical hot desert days. Images by Steve King Architectural Photography

Bathroom facelift, new countertops, saved sink, new faucet, backsplash in herringbone pattern, new hanging sconces, new hardware
На фото: маленький туалет в классическом стиле с синими фасадами, синей плиткой, керамогранитной плиткой, синими стенами, накладной раковиной, столешницей из гранита, разноцветной столешницей и встроенной тумбой для на участке и в саду
На фото: маленький туалет в классическом стиле с синими фасадами, синей плиткой, керамогранитной плиткой, синими стенами, накладной раковиной, столешницей из гранита, разноцветной столешницей и встроенной тумбой для на участке и в саду
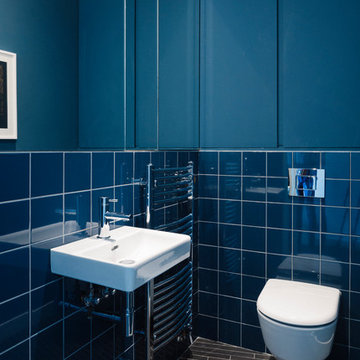
Ground floor WC.
Photograph © Tim Crocker
Источник вдохновения для домашнего уюта: маленький туалет в современном стиле с инсталляцией, синей плиткой, керамогранитной плиткой, синими стенами, полом из керамогранита, подвесной раковиной и черным полом для на участке и в саду
Источник вдохновения для домашнего уюта: маленький туалет в современном стиле с инсталляцией, синей плиткой, керамогранитной плиткой, синими стенами, полом из керамогранита, подвесной раковиной и черным полом для на участке и в саду
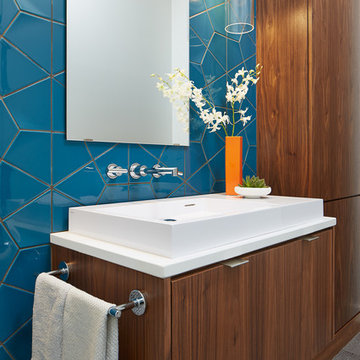
Design: Charlie & Co. Design | Builder: John Kraemer & Sons | Interiors & Photo Styling: Lucy Interior Design | Susan Gilmore Photography
Идея дизайна: туалет в современном стиле с плоскими фасадами, темными деревянными фасадами, столешницей из искусственного камня, керамической плиткой, настольной раковиной, синей плиткой и белой столешницей
Идея дизайна: туалет в современном стиле с плоскими фасадами, темными деревянными фасадами, столешницей из искусственного камня, керамической плиткой, настольной раковиной, синей плиткой и белой столешницей

Свежая идея для дизайна: маленький туалет в стиле неоклассика (современная классика) с открытыми фасадами, белыми фасадами, унитазом-моноблоком, синей плиткой, синими стенами, темным паркетным полом, консольной раковиной, столешницей из искусственного кварца, коричневым полом, белой столешницей, напольной тумбой и обоями на стенах для на участке и в саду - отличное фото интерьера
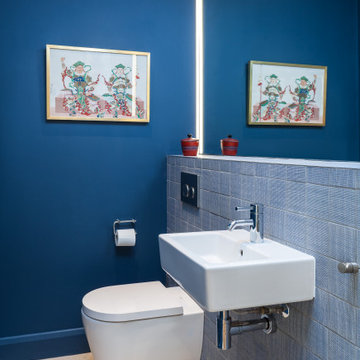
Cloakroom mirror lighting
Пример оригинального дизайна: маленький туалет в стиле модернизм с инсталляцией, синей плиткой, керамической плиткой, синими стенами, полом из известняка, подвесной раковиной, столешницей из плитки, бежевым полом и синей столешницей для на участке и в саду
Пример оригинального дизайна: маленький туалет в стиле модернизм с инсталляцией, синей плиткой, керамической плиткой, синими стенами, полом из известняка, подвесной раковиной, столешницей из плитки, бежевым полом и синей столешницей для на участке и в саду

This 1910 West Highlands home was so compartmentalized that you couldn't help to notice you were constantly entering a new room every 8-10 feet. There was also a 500 SF addition put on the back of the home to accommodate a living room, 3/4 bath, laundry room and back foyer - 350 SF of that was for the living room. Needless to say, the house needed to be gutted and replanned.
Kitchen+Dining+Laundry-Like most of these early 1900's homes, the kitchen was not the heartbeat of the home like they are today. This kitchen was tucked away in the back and smaller than any other social rooms in the house. We knocked out the walls of the dining room to expand and created an open floor plan suitable for any type of gathering. As a nod to the history of the home, we used butcherblock for all the countertops and shelving which was accented by tones of brass, dusty blues and light-warm greys. This room had no storage before so creating ample storage and a variety of storage types was a critical ask for the client. One of my favorite details is the blue crown that draws from one end of the space to the other, accenting a ceiling that was otherwise forgotten.
Primary Bath-This did not exist prior to the remodel and the client wanted a more neutral space with strong visual details. We split the walls in half with a datum line that transitions from penny gap molding to the tile in the shower. To provide some more visual drama, we did a chevron tile arrangement on the floor, gridded the shower enclosure for some deep contrast an array of brass and quartz to elevate the finishes.
Powder Bath-This is always a fun place to let your vision get out of the box a bit. All the elements were familiar to the space but modernized and more playful. The floor has a wood look tile in a herringbone arrangement, a navy vanity, gold fixtures that are all servants to the star of the room - the blue and white deco wall tile behind the vanity.
Full Bath-This was a quirky little bathroom that you'd always keep the door closed when guests are over. Now we have brought the blue tones into the space and accented it with bronze fixtures and a playful southwestern floor tile.
Living Room & Office-This room was too big for its own good and now serves multiple purposes. We condensed the space to provide a living area for the whole family plus other guests and left enough room to explain the space with floor cushions. The office was a bonus to the project as it provided privacy to a room that otherwise had none before.
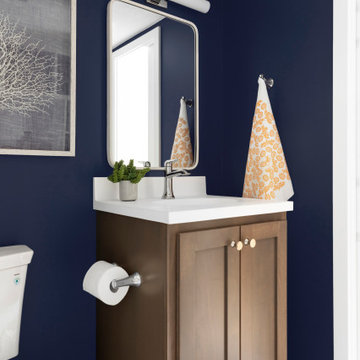
Пример оригинального дизайна: маленький туалет в морском стиле с фасадами в стиле шейкер, фасадами цвета дерева среднего тона, раздельным унитазом, синей плиткой, керамической плиткой, синими стенами, полом из керамогранита, монолитной раковиной, столешницей из искусственного камня, синим полом, белой столешницей и напольной тумбой для на участке и в саду
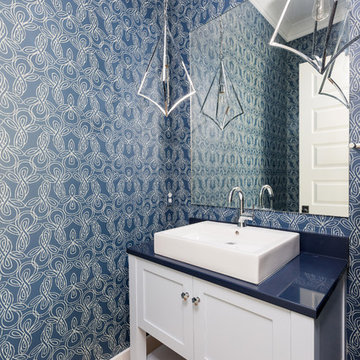
Источник вдохновения для домашнего уюта: маленький туалет в морском стиле с фасадами островного типа, синими фасадами, раздельным унитазом, синей плиткой, синими стенами, паркетным полом среднего тона, настольной раковиной, столешницей из искусственного кварца, коричневым полом и синей столешницей для на участке и в саду
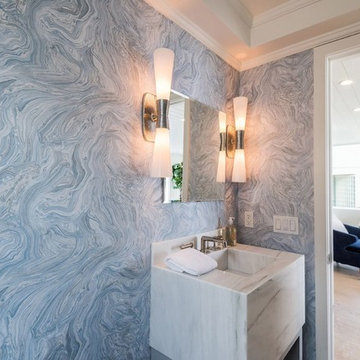
Small powder room with decorative wall paper
Стильный дизайн: маленький туалет в морском стиле с синей плиткой, синими стенами, светлым паркетным полом, раковиной с несколькими смесителями, мраморной столешницей, бежевым полом и белой столешницей для на участке и в саду - последний тренд
Стильный дизайн: маленький туалет в морском стиле с синей плиткой, синими стенами, светлым паркетным полом, раковиной с несколькими смесителями, мраморной столешницей, бежевым полом и белой столешницей для на участке и в саду - последний тренд
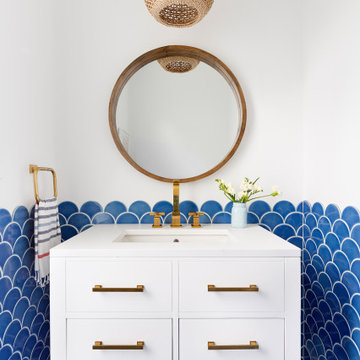
Пример оригинального дизайна: туалет в морском стиле с плоскими фасадами, белыми фасадами, синей плиткой, белыми стенами, врезной раковиной, синим полом и белой столешницей
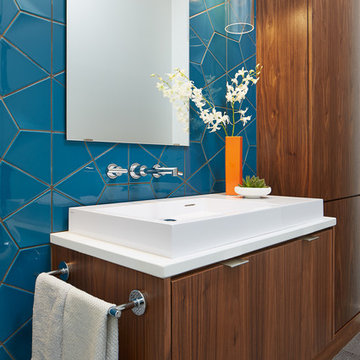
Builder: John Kraemer & Sons | Design: Charlie & Co. Design | Interiors: Lucy Interior Design | Photography: Susan Gilmore
Стильный дизайн: туалет в современном стиле с плоскими фасадами, фасадами цвета дерева среднего тона, синей плиткой, настольной раковиной и паркетным полом среднего тона - последний тренд
Стильный дизайн: туалет в современном стиле с плоскими фасадами, фасадами цвета дерева среднего тона, синей плиткой, настольной раковиной и паркетным полом среднего тона - последний тренд

Jessica Glynn Photography
Стильный дизайн: туалет среднего размера в морском стиле с белыми фасадами, синей плиткой, синими стенами, врезной раковиной, плоскими фасадами, полом из мозаичной плитки, мраморной столешницей, разноцветным полом и белой столешницей - последний тренд
Стильный дизайн: туалет среднего размера в морском стиле с белыми фасадами, синей плиткой, синими стенами, врезной раковиной, плоскими фасадами, полом из мозаичной плитки, мраморной столешницей, разноцветным полом и белой столешницей - последний тренд

Juliette Jem
Источник вдохновения для домашнего уюта: маленький туалет в современном стиле с синими стенами, синей плиткой, разноцветным полом, инсталляцией и полом из цементной плитки для на участке и в саду
Источник вдохновения для домашнего уюта: маленький туалет в современном стиле с синими стенами, синей плиткой, разноцветным полом, инсталляцией и полом из цементной плитки для на участке и в саду
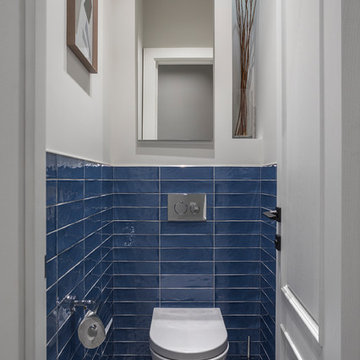
На фото: туалет в современном стиле с инсталляцией, синей плиткой, белыми стенами и разноцветным полом с
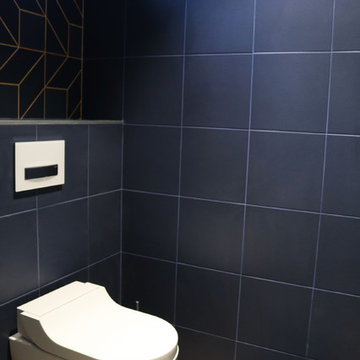
Laure GUIROY
Свежая идея для дизайна: туалет среднего размера в современном стиле с инсталляцией, синей плиткой, керамической плиткой, оранжевыми стенами, светлым паркетным полом, столешницей из плитки, коричневым полом и синей столешницей - отличное фото интерьера
Свежая идея для дизайна: туалет среднего размера в современном стиле с инсталляцией, синей плиткой, керамической плиткой, оранжевыми стенами, светлым паркетным полом, столешницей из плитки, коричневым полом и синей столешницей - отличное фото интерьера
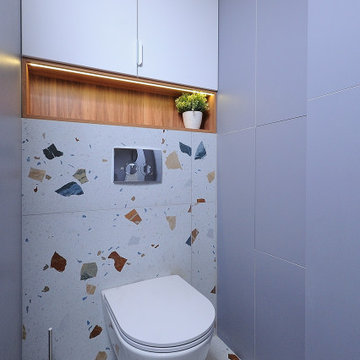
Гостевой туалет
На фото: маленький туалет в современном стиле с плоскими фасадами, белыми фасадами, инсталляцией, синей плиткой, керамогранитной плиткой, синими стенами, полом из терраццо, подвесной раковиной и подвесной тумбой для на участке и в саду с
На фото: маленький туалет в современном стиле с плоскими фасадами, белыми фасадами, инсталляцией, синей плиткой, керамогранитной плиткой, синими стенами, полом из терраццо, подвесной раковиной и подвесной тумбой для на участке и в саду с
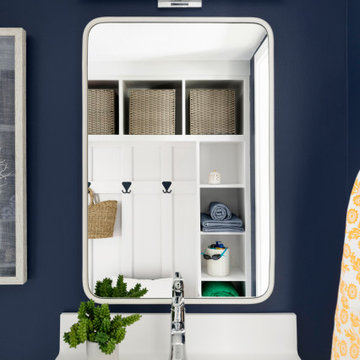
На фото: маленький туалет в морском стиле с фасадами в стиле шейкер, фасадами цвета дерева среднего тона, раздельным унитазом, синей плиткой, керамической плиткой, синими стенами, полом из керамогранита, монолитной раковиной, столешницей из искусственного камня, синим полом, белой столешницей и напольной тумбой для на участке и в саду
Синий туалет с синей плиткой – фото дизайна интерьера
1