Синий санузел – фото дизайна интерьера
Сортировать:
Бюджет
Сортировать:Популярное за сегодня
81 - 100 из 32 937 фото
1 из 3

[Our Clients]
We were so excited to help these new homeowners re-envision their split-level diamond in the rough. There was so much potential in those walls, and we couldn’t wait to delve in and start transforming spaces. Our primary goal was to re-imagine the main level of the home and create an open flow between the space. So, we started by converting the existing single car garage into their living room (complete with a new fireplace) and opening up the kitchen to the rest of the level.
[Kitchen]
The original kitchen had been on the small side and cut-off from the rest of the home, but after we removed the coat closet, this kitchen opened up beautifully. Our plan was to create an open and light filled kitchen with a design that translated well to the other spaces in this home, and a layout that offered plenty of space for multiple cooks. We utilized clean white cabinets around the perimeter of the kitchen and popped the island with a spunky shade of blue. To add a real element of fun, we jazzed it up with the colorful escher tile at the backsplash and brought in accents of brass in the hardware and light fixtures to tie it all together. Through out this home we brought in warm wood accents and the kitchen was no exception, with its custom floating shelves and graceful waterfall butcher block counter at the island.
[Dining Room]
The dining room had once been the home’s living room, but we had other plans in mind. With its dramatic vaulted ceiling and new custom steel railing, this room was just screaming for a dramatic light fixture and a large table to welcome one-and-all.
[Living Room]
We converted the original garage into a lovely little living room with a cozy fireplace. There is plenty of new storage in this space (that ties in with the kitchen finishes), but the real gem is the reading nook with two of the most comfortable armchairs you’ve ever sat in.
[Master Suite]
This home didn’t originally have a master suite, so we decided to convert one of the bedrooms and create a charming suite that you’d never want to leave. The master bathroom aesthetic quickly became all about the textures. With a sultry black hex on the floor and a dimensional geometric tile on the walls we set the stage for a calm space. The warm walnut vanity and touches of brass cozy up the space and relate with the feel of the rest of the home. We continued the warm wood touches into the master bedroom, but went for a rich accent wall that elevated the sophistication level and sets this space apart.
[Hall Bathroom]
The floor tile in this bathroom still makes our hearts skip a beat. We designed the rest of the space to be a clean and bright white, and really let the lovely blue of the floor tile pop. The walnut vanity cabinet (complete with hairpin legs) adds a lovely level of warmth to this bathroom, and the black and brass accents add the sophisticated touch we were looking for.
[Office]
We loved the original built-ins in this space, and knew they needed to always be a part of this house, but these 60-year-old beauties definitely needed a little help. We cleaned up the cabinets and brass hardware, switched out the formica counter for a new quartz top, and painted wall a cheery accent color to liven it up a bit. And voila! We have an office that is the envy of the neighborhood.
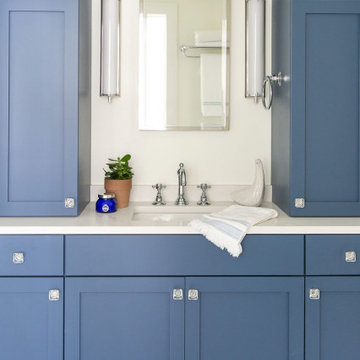
Идея дизайна: ванная комната среднего размера в морском стиле с фасадами в стиле шейкер, синими фасадами, открытым душем, раздельным унитазом, белой плиткой, керамической плиткой, белыми стенами, полом из керамогранита, душевой кабиной, врезной раковиной, столешницей из искусственного кварца, синим полом, душем с распашными дверями, белой столешницей, тумбой под одну раковину и встроенной тумбой

We removed the long wall of mirrors and moved the tub into the empty space at the left end of the vanity. We replaced the carpet with a beautiful and durable Luxury Vinyl Plank. We simply refaced the double vanity with a shaker style.

Пример оригинального дизайна: главная ванная комната среднего размера в стиле неоклассика (современная классика) с фасадами с выступающей филенкой, серыми фасадами, открытым душем, серой плиткой, керамогранитной плиткой, серыми стенами, полом из керамогранита, врезной раковиной, столешницей из гранита, серым полом, открытым душем, серой столешницей, сиденьем для душа и тумбой под две раковины

Свежая идея для дизайна: туалет среднего размера в стиле неоклассика (современная классика) с фасадами в стиле шейкер, синими фасадами, разноцветными стенами, врезной раковиной, серой столешницей, встроенной тумбой и обоями на стенах - отличное фото интерьера

На фото: большая главная ванная комната в стиле неоклассика (современная классика) с синими фасадами, душем в нише, белой плиткой, плиткой кабанчик, полом из мозаичной плитки, врезной раковиной, столешницей из искусственного кварца, разноцветным полом, душем с распашными дверями, белой столешницей, тумбой под две раковины, напольной тумбой и фасадами с декоративным кантом

Haven Design and Construction, San Antonio, Texas, 2020 Regional CotY Award Winner, Residential Bath $25,000 to $50,000
Пример оригинального дизайна: ванная комната среднего размера в стиле неоклассика (современная классика) с фасадами с утопленной филенкой, белыми фасадами, угловым душем, унитазом-моноблоком, белой плиткой, серыми стенами, мраморным полом, врезной раковиной, столешницей из искусственного кварца, разноцветным полом, душем с распашными дверями, белой столешницей, тумбой под одну раковину и напольной тумбой
Пример оригинального дизайна: ванная комната среднего размера в стиле неоклассика (современная классика) с фасадами с утопленной филенкой, белыми фасадами, угловым душем, унитазом-моноблоком, белой плиткой, серыми стенами, мраморным полом, врезной раковиной, столешницей из искусственного кварца, разноцветным полом, душем с распашными дверями, белой столешницей, тумбой под одну раковину и напольной тумбой
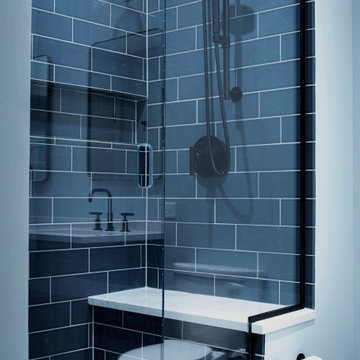
Пример оригинального дизайна: главная ванная комната среднего размера в стиле неоклассика (современная классика) с фасадами с выступающей филенкой, синими фасадами, открытым душем, раздельным унитазом, синей плиткой, керамогранитной плиткой, синими стенами, бетонным полом, врезной раковиной, столешницей из кварцита, бежевым полом, душем с распашными дверями, белой столешницей, сиденьем для душа, тумбой под две раковины и встроенной тумбой
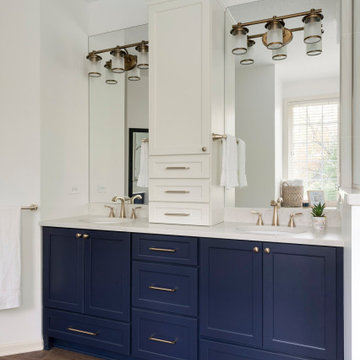
Bathroom remodel in Lakeville, MN by White Birch Design LLC. To learn more about us and see more examples of our work, visit www.whitebirchdesignllc.com.
Where to start here…the lovely blue cabinets? The hex accent tile in the shower? The completely open space? There are so many details to this Lakeville, MN bathroom remodel, it’s hard to pick a favorite! We made such a transformation here taking out the tub that was never used and creating more storage. We added a second closet to the existing space to accommodate his and her storage, and a second sink! In the end, we gave them a beautiful and functional bathroom and we are thrilled with the end result!

На фото: ванная комната среднего размера в стиле рустика с фасадами в стиле шейкер, фасадами цвета дерева среднего тона, бежевыми стенами, врезной раковиной, белой столешницей, угловым душем, душевой кабиной, столешницей из искусственного кварца и тумбой под две раковины с
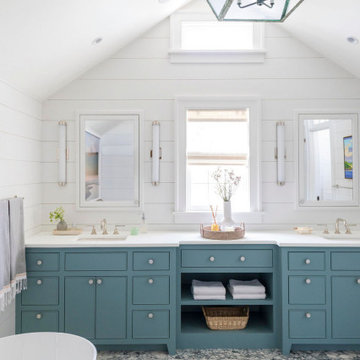
Стильный дизайн: ванная комната в морском стиле с плоскими фасадами, синими фасадами, белыми стенами, врезной раковиной, серым полом, белой столешницей и тумбой под две раковины - последний тренд

Стильный дизайн: ванная комната в стиле неоклассика (современная классика) с фасадами в стиле шейкер, белыми фасадами, ванной на ножках, серыми стенами, врезной раковиной, белым полом, белой столешницей и тумбой под две раковины - последний тренд

Luxury Bathroom featuring Benjamin Moore Navy Blue Vanity, Carrara Marble, and gorgeous Emerson Wood tile flooring. Spacious shower fearing frameless glass door design, stunning tile accents and universal design features like Spectra Slide bar Mount Hand Shower.
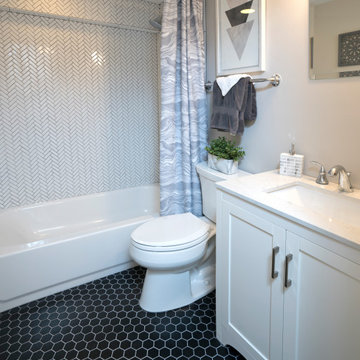
A shower/bath combo in a basement rental apartment in Washington, DC.
На фото: маленькая ванная комната в стиле модернизм с фасадами с утопленной филенкой, белыми фасадами, раздельным унитазом, белой плиткой, белыми стенами, полом из керамической плитки, врезной раковиной, столешницей из искусственного кварца, черным полом, белой столешницей, ванной в нише и душем над ванной для на участке и в саду
На фото: маленькая ванная комната в стиле модернизм с фасадами с утопленной филенкой, белыми фасадами, раздельным унитазом, белой плиткой, белыми стенами, полом из керамической плитки, врезной раковиной, столешницей из искусственного кварца, черным полом, белой столешницей, ванной в нише и душем над ванной для на участке и в саду
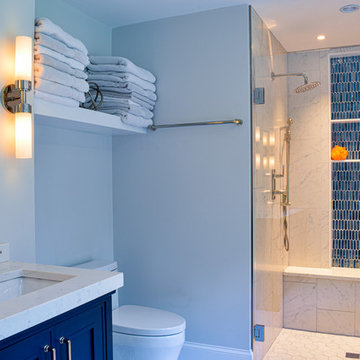
Пример оригинального дизайна: главная ванная комната среднего размера в классическом стиле с фасадами с утопленной филенкой, синими фасадами, отдельно стоящей ванной, душем без бортиков, унитазом-моноблоком, черно-белой плиткой, керамической плиткой, полом из керамической плитки, врезной раковиной, столешницей из искусственного кварца, белым полом, душем с распашными дверями и белой столешницей

After renovating their neutrally styled master bath Gardner/Fox helped their clients create this farmhouse-inspired master bathroom, with subtle modern undertones. The original room was dominated by a seldom-used soaking tub and shower stall. Now, the master bathroom includes a glass-enclosed shower, custom walnut double vanity, make-up vanity, linen storage, and a private toilet room.
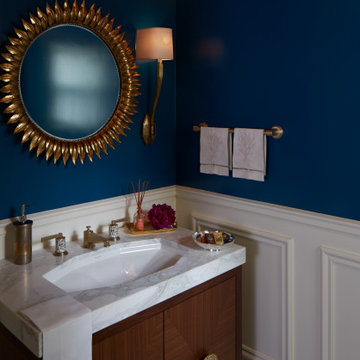
This project is the definition of where the finesse of craftsmanship and structural brute must meet and far exceed client expectations.
The massive undertaking of excavating 700 cubic yards of soil to add a new basement below the existing structure took this 2-story home to 4,000 square feet. This now 3-story Victorian boasts 1,800 additional square feet of useable space including a third living room with soundproof insulation and custom built-in cabinetry, a wet bar, full bathroom with Waterworks fixtures and intricate marble tile, private office, laundry room equipped with a chute from every floor, and a gym & guest room.
Restoring, the original upper 2 floors of this stunning Victorian to its former glory was another challenge in and of itself. Rehabbing vaulted coved ceilings & original early 19th century mantels, renovating the bedrooms and bathrooms, updating the kitchen and creating an indoor/outdoor experience by installing doors in the former window locations between the dining room and patio were just a few key elements of this project.
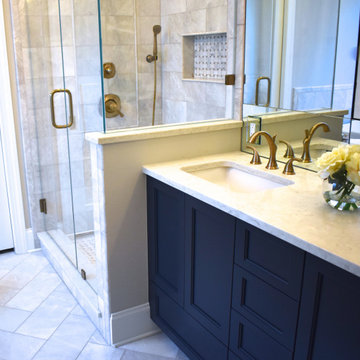
A navy blue vanity cabinet anchors this bath redo.
На фото: главная ванная комната среднего размера в стиле неоклассика (современная классика) с фасадами с утопленной филенкой, синими фасадами, отдельно стоящей ванной, душем в нише, раздельным унитазом, серой плиткой, мраморной плиткой, серыми стенами, мраморным полом, врезной раковиной, столешницей из искусственного кварца, белым полом, душем с распашными дверями и серой столешницей с
На фото: главная ванная комната среднего размера в стиле неоклассика (современная классика) с фасадами с утопленной филенкой, синими фасадами, отдельно стоящей ванной, душем в нише, раздельным унитазом, серой плиткой, мраморной плиткой, серыми стенами, мраморным полом, врезной раковиной, столешницей из искусственного кварца, белым полом, душем с распашными дверями и серой столешницей с
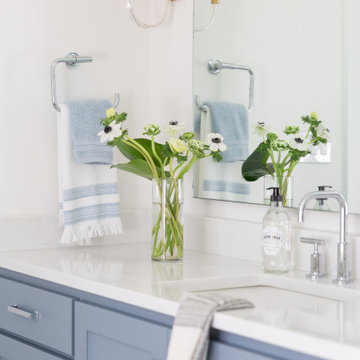
A Dallas master bathroom featuring a marble herringbone floor and light blue vanities.
Свежая идея для дизайна: большая главная ванная комната в классическом стиле с фасадами в стиле шейкер, синими фасадами, отдельно стоящей ванной, угловым душем, серой плиткой, мраморной плиткой, серыми стенами, мраморным полом, врезной раковиной, столешницей из искусственного кварца, серым полом, душем с распашными дверями и белой столешницей - отличное фото интерьера
Свежая идея для дизайна: большая главная ванная комната в классическом стиле с фасадами в стиле шейкер, синими фасадами, отдельно стоящей ванной, угловым душем, серой плиткой, мраморной плиткой, серыми стенами, мраморным полом, врезной раковиной, столешницей из искусственного кварца, серым полом, душем с распашными дверями и белой столешницей - отличное фото интерьера

Свежая идея для дизайна: туалет в стиле неоклассика (современная классика) с фасадами с утопленной филенкой, синими фасадами, разноцветной плиткой, врезной раковиной и белой столешницей - отличное фото интерьера
Синий санузел – фото дизайна интерьера
5

