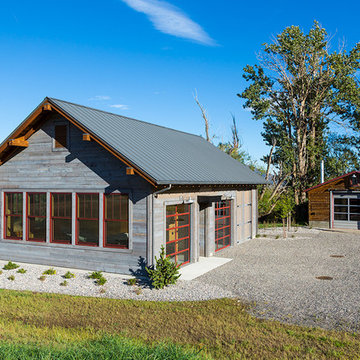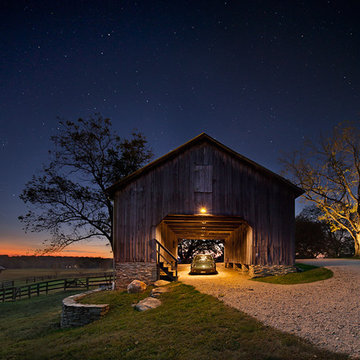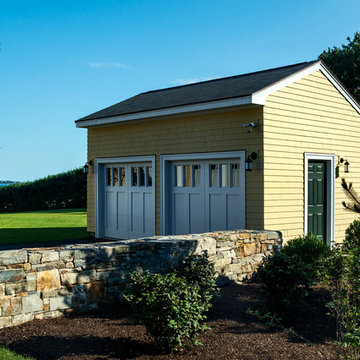Фото: синий отдельно стоящий гараж
Сортировать:
Бюджет
Сортировать:Популярное за сегодня
1 - 20 из 1 076 фото
1 из 3

The Architect House is located on a breathtaking five-acre property in Great Falls, VA. This modern home was designed to shape itself into the site and landscape. By doing so each indoor space individually responds to the corresponding outdoor space. The entire house is then able to knit itself together with spaces that freely flow together from inside and out.
The orientation of the house allows sunlight to tell the time of the day while you are inside. Upon entering you see straight through a central atrium and into the landscape beyond. Natural light and views of nature are captured from every angle inside the home.
The modern exterior design of the house utilizes a linear brick at the base of the house that anchors it to the land. Gray and cedar colored modern architectural panel siding alternate patterns on all facades of the house, accentuating the different volumes. These volumes are then capped off by low sloping metal panel roofs. Exposed steel beans and columns are utilized to create long spans of covered outdoor spaces that then easily recede into the backdrop of the landscape.
The design of this modern home is in harmony with the site and landscape creating a warm welcoming feeling and one that conveys that the house belongs there.
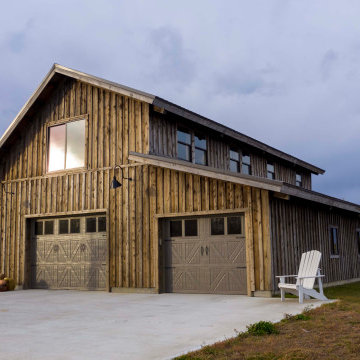
Post and beam workshop garage with loft space overhead
Идея дизайна: большой отдельно стоящий гараж в стиле рустика с мастерской для двух машин
Идея дизайна: большой отдельно стоящий гараж в стиле рустика с мастерской для двух машин
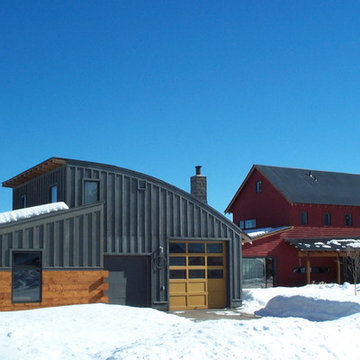
HandsOn Design
Location: Jackson, WY, USA
1,900 sq.ft custom home, garage and workshop constructed using prefabricated SIP's panels, with custom interior cabinets, doors and finishes. The design of this house is an attempt to develop an architectural iconography which celebrates the history and uniqueness of the land upon which it’s built. The house sits in an irrigated hayfield along with some of the original machinery that used to work here, and reflects the design sensibilities of a common sense agricultural outbuilding as seen through contemporary eyes.
Photographed by: Paul Duncker
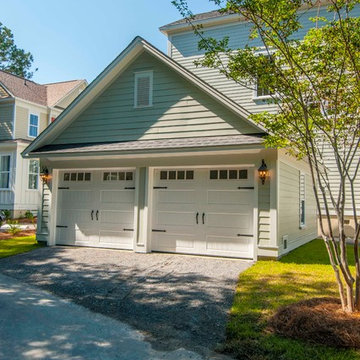
Optional Garages are available for all plans.
Идея дизайна: отдельно стоящий гараж в классическом стиле для двух машин
Идея дизайна: отдельно стоящий гараж в классическом стиле для двух машин
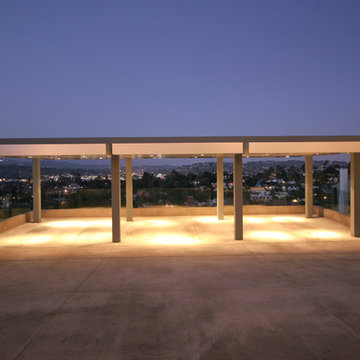
Photographed by Ronald Chang
Источник вдохновения для домашнего уюта: большой отдельно стоящий гараж в стиле модернизм с навесом для автомобилей для трех машин
Источник вдохновения для домашнего уюта: большой отдельно стоящий гараж в стиле модернизм с навесом для автомобилей для трех машин
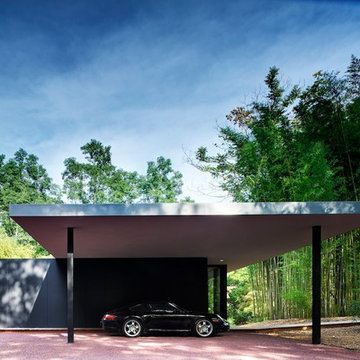
Matthew Carbone
Идея дизайна: отдельно стоящий гараж в стиле модернизм с навесом для автомобилей
Идея дизайна: отдельно стоящий гараж в стиле модернизм с навесом для автомобилей
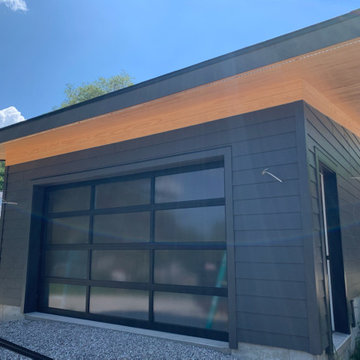
This glass garage door is small but mighty when it comes to design impact! Notice the large glass panels, the black aluminum frame and the privacy glass feature too. | Project and Photo Credits: ProLift Garage Doors of South Charlotte
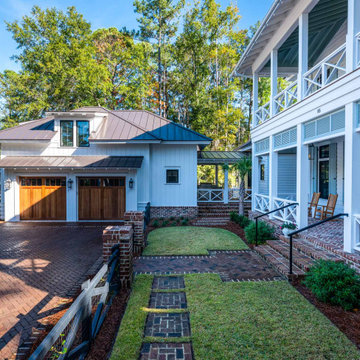
Carriage house with cedar doors.
Стильный дизайн: отдельно стоящий гараж в стиле кантри для двух машин - последний тренд
Стильный дизайн: отдельно стоящий гараж в стиле кантри для двух машин - последний тренд
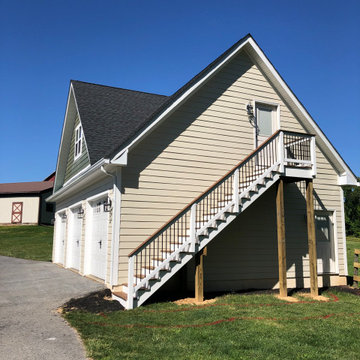
3 car garage with upstairs apartment/suite
Hardiplank siding, Trex steps
На фото: большой отдельно стоящий гараж в классическом стиле для трех машин
На фото: большой отдельно стоящий гараж в классическом стиле для трех машин
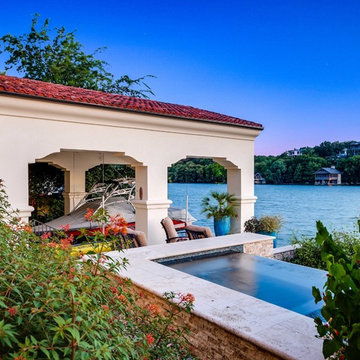
Стильный дизайн: отдельно стоящий лодочный гараж в средиземноморском стиле для одной машины - последний тренд
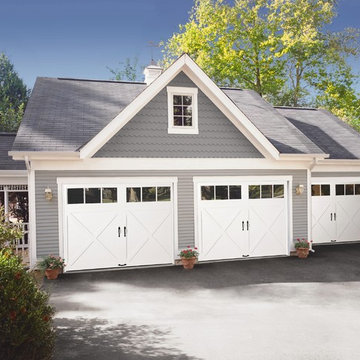
Свежая идея для дизайна: большой отдельно стоящий гараж в стиле кантри с мастерской для трех машин - отличное фото интерьера
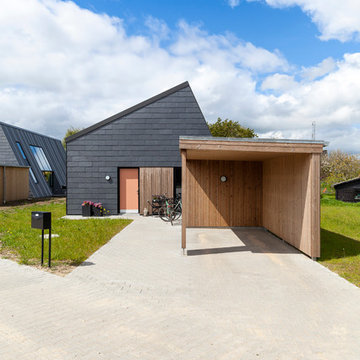
Источник вдохновения для домашнего уюта: отдельно стоящий гараж среднего размера в скандинавском стиле с навесом для автомобилей для одной машины
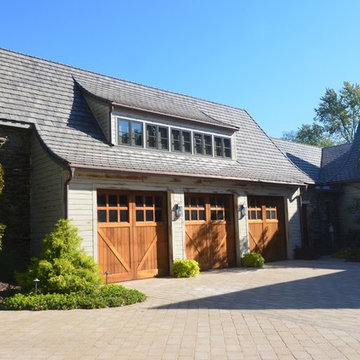
На фото: отдельно стоящий гараж среднего размера в стиле рустика для трех машин
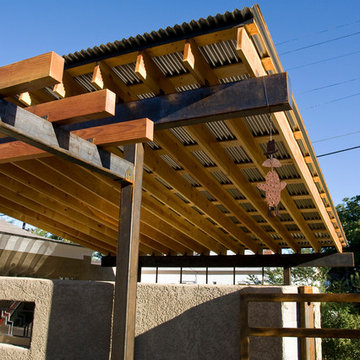
Modulus Design
Источник вдохновения для домашнего уюта: маленький отдельно стоящий гараж в стиле неоклассика (современная классика) с навесом для автомобилей для на участке и в саду, двух машин
Источник вдохновения для домашнего уюта: маленький отдельно стоящий гараж в стиле неоклассика (современная классика) с навесом для автомобилей для на участке и в саду, двух машин
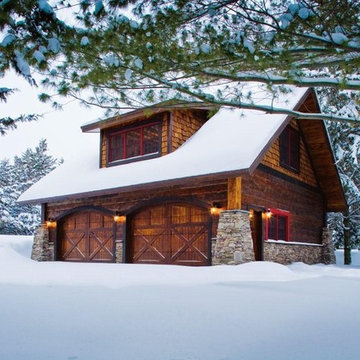
Свежая идея для дизайна: большой отдельно стоящий гараж в стиле рустика для двух машин - отличное фото интерьера
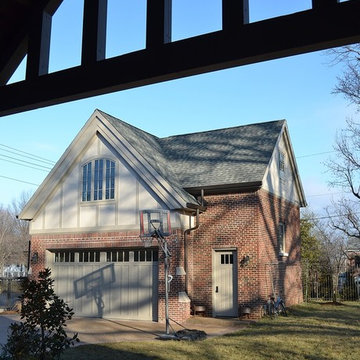
Here is the detached garage and studio as seen from the covered terrace. The detached garage is designed to house four cars with two on hydralic lifts and two below the lifts. The garage ceiling is 11 ft tall to clear the stacked cars.
The studio is above the main garage door with the stair and storage closets on the right.
Chris Marshall
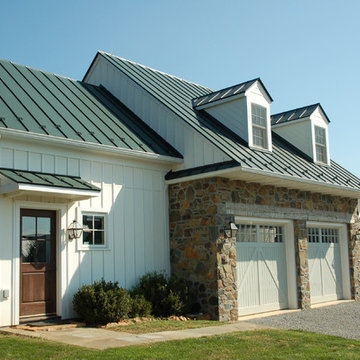
photo by Timothy Clites
Свежая идея для дизайна: отдельно стоящий гараж среднего размера в классическом стиле для двух машин - отличное фото интерьера
Свежая идея для дизайна: отдельно стоящий гараж среднего размера в классическом стиле для двух машин - отличное фото интерьера
Фото: синий отдельно стоящий гараж
1
