Синий коридор – фото дизайна интерьера с высоким бюджетом
Сортировать:
Бюджет
Сортировать:Популярное за сегодня
1 - 20 из 239 фото

Matching paint to architectural details such as this stained glass window
Photo Credit: Helynn Ospina
Пример оригинального дизайна: коридор среднего размера в викторианском стиле с синими стенами и ковровым покрытием
Пример оригинального дизайна: коридор среднего размера в викторианском стиле с синими стенами и ковровым покрытием
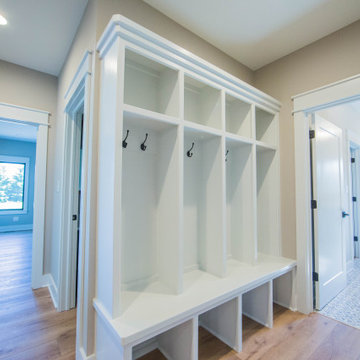
Strategically positioned near the garage door, this built-in hall tree has room for all the family's coat, bags and shoes.
Свежая идея для дизайна: коридор среднего размера в стиле кантри с бежевыми стенами, паркетным полом среднего тона и коричневым полом - отличное фото интерьера
Свежая идея для дизайна: коридор среднего размера в стиле кантри с бежевыми стенами, паркетным полом среднего тона и коричневым полом - отличное фото интерьера

Пример оригинального дизайна: коридор среднего размера в стиле ретро с белыми стенами, полом из винила и балками на потолке
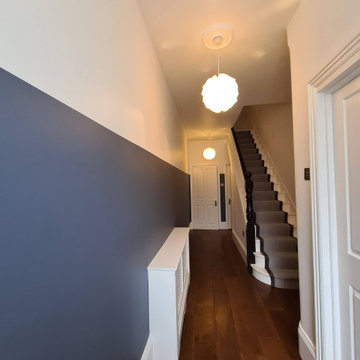
Big redecorating work to the ground floor - including wall reinforce, walls striping, new lining, dustless sanding, and bespoke decorating with a fine line to separate colors and add modern character
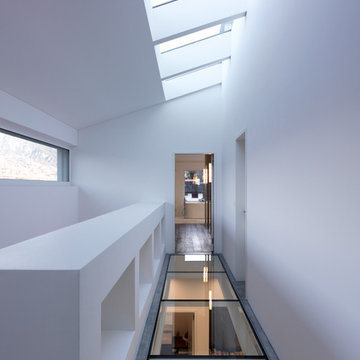
The present project, with its clear and simple forms, looks for the interaction with the rural environment and the contact with the surrounding buildings. The simplicity and architectural dialogue between form and function are the theme for inside and outside. Kitchen and dining area are facing each other. The isle leads to a made-to-measure corner bench that stretches under the wide windows along the entire length of the house and connects to the kitchen across the corner. Above the tall units with their integrated appliances, the window continues as a narrow band. The white high gloss acrylic surface of the kitchen fronts forms a decorative contrast to the wood of the floor and bench. White lacquered recessed handles provide a tranquil, two-dimensional effect.
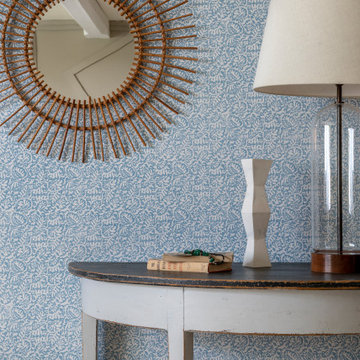
Product shoot on location for Rapture & Wright fabric, wallpaper and lighting.
Стильный дизайн: большой коридор в стиле кантри - последний тренд
Стильный дизайн: большой коридор в стиле кантри - последний тренд
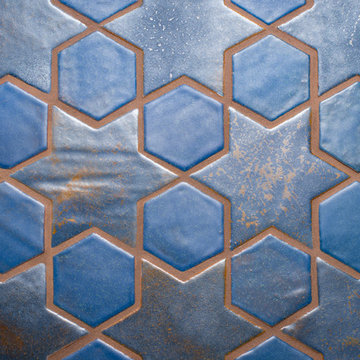
Stars and Hex Detail. This close up shows the red clay color coming through the Coco Moon stars. The Blueberry hex are more saturated with blue, adding a welcome visual contrast.
Photographer: Kory Kevin, Interior Designer: Martha Dayton Design, Architect: Rehkamp Larson Architects, Tiler: Reuter Quality Tile
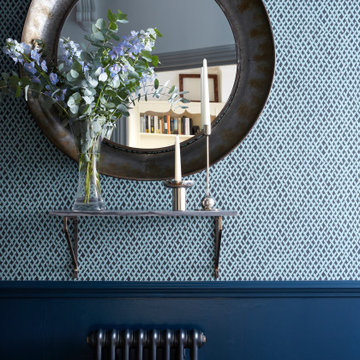
На фото: маленький коридор в классическом стиле с синими стенами, паркетным полом среднего тона и коричневым полом для на участке и в саду с
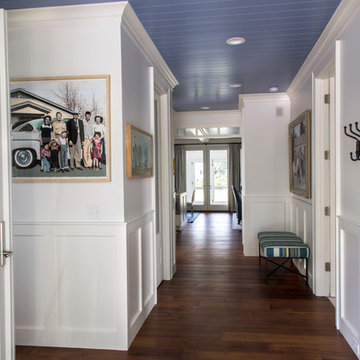
Brad Olechnowicz
Пример оригинального дизайна: коридор среднего размера в морском стиле с белыми стенами, темным паркетным полом и коричневым полом
Пример оригинального дизайна: коридор среднего размера в морском стиле с белыми стенами, темным паркетным полом и коричневым полом
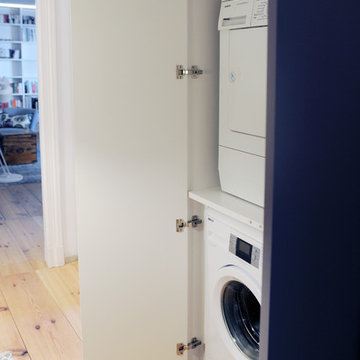
Foto: Jennifer Fey
Источник вдохновения для домашнего уюта: коридор среднего размера в современном стиле с белыми стенами и светлым паркетным полом
Источник вдохновения для домашнего уюта: коридор среднего размера в современном стиле с белыми стенами и светлым паркетным полом
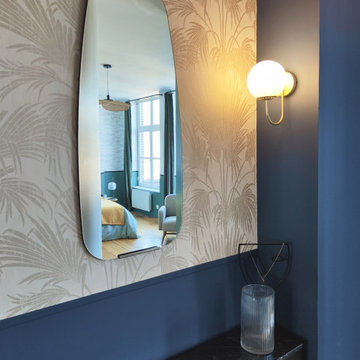
Стильный дизайн: коридор среднего размера в стиле неоклассика (современная классика) с синими стенами и светлым паркетным полом - последний тренд

Builder: Homes by True North
Interior Designer: L. Rose Interiors
Photographer: M-Buck Studio
This charming house wraps all of the conveniences of a modern, open concept floor plan inside of a wonderfully detailed modern farmhouse exterior. The front elevation sets the tone with its distinctive twin gable roofline and hipped main level roofline. Large forward facing windows are sheltered by a deep and inviting front porch, which is further detailed by its use of square columns, rafter tails, and old world copper lighting.
Inside the foyer, all of the public spaces for entertaining guests are within eyesight. At the heart of this home is a living room bursting with traditional moldings, columns, and tiled fireplace surround. Opposite and on axis with the custom fireplace, is an expansive open concept kitchen with an island that comfortably seats four. During the spring and summer months, the entertainment capacity of the living room can be expanded out onto the rear patio featuring stone pavers, stone fireplace, and retractable screens for added convenience.
When the day is done, and it’s time to rest, this home provides four separate sleeping quarters. Three of them can be found upstairs, including an office that can easily be converted into an extra bedroom. The master suite is tucked away in its own private wing off the main level stair hall. Lastly, more entertainment space is provided in the form of a lower level complete with a theatre room and exercise space.
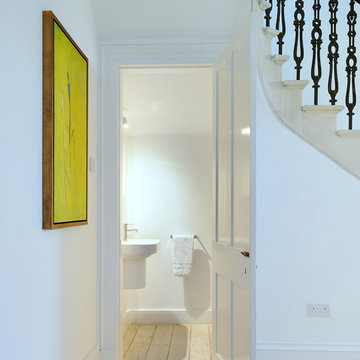
Small WC hidden under stairs, with simple white sanitaryware. Original timber floor sanded and finished with white Danish Oil. Copyright Nigel Rigden
На фото: большой коридор в скандинавском стиле с белыми стенами и светлым паркетным полом
На фото: большой коридор в скандинавском стиле с белыми стенами и светлым паркетным полом
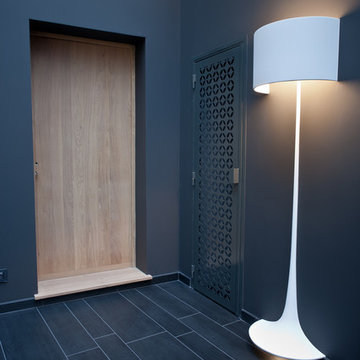
На фото: коридор среднего размера в современном стиле с синими стенами и полом из керамической плитки с
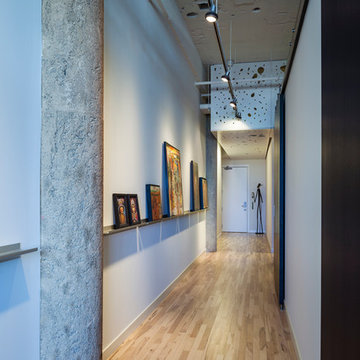
Entry Hall as Art Gallery using perforated, painted MDF panels to "hide" mechanical systems
Don Wong Photo, Inc
Стильный дизайн: большой коридор в стиле лофт с белыми стенами и светлым паркетным полом - последний тренд
Стильный дизайн: большой коридор в стиле лофт с белыми стенами и светлым паркетным полом - последний тренд
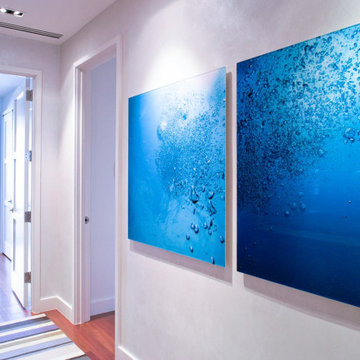
A stylish loft in Greenwich Village we designed for a lovely young family. Adorned with artwork and unique woodwork, we gave this home a modern warmth.
With tailored Holly Hunt and Dennis Miller furnishings, unique Bocci and Ralph Pucci lighting, and beautiful custom pieces, the result was a warm, textured, and sophisticated interior.
Other features include a unique black fireplace surround, custom wood block room dividers, and a stunning Joel Perlman sculpture.
Project completed by New York interior design firm Betty Wasserman Art & Interiors, which serves New York City, as well as across the tri-state area and in The Hamptons.
For more about Betty Wasserman, click here: https://www.bettywasserman.com/
To learn more about this project, click here: https://www.bettywasserman.com/spaces/macdougal-manor/
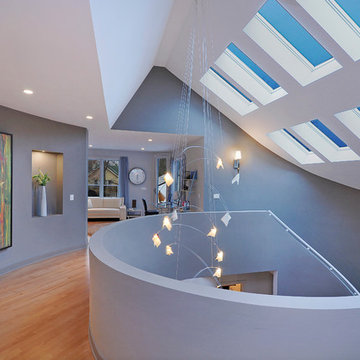
Matt Mansueto
Свежая идея для дизайна: большой коридор в современном стиле с серыми стенами и светлым паркетным полом - отличное фото интерьера
Свежая идея для дизайна: большой коридор в современном стиле с серыми стенами и светлым паркетным полом - отличное фото интерьера
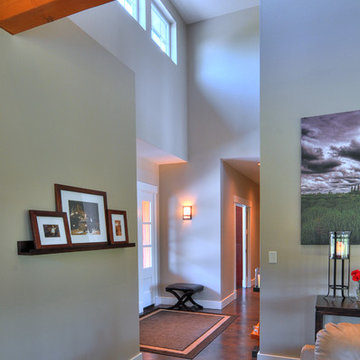
View of entry way from Great Room showing clerestory windows in dormer above entryway as well as getting a preview of the exposed fir beams that are throughout the living areas of the home.
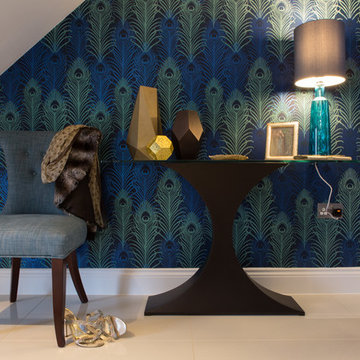
Lucy Williams Photography
Свежая идея для дизайна: коридор среднего размера в стиле модернизм с полом из керамогранита и разноцветными стенами - отличное фото интерьера
Свежая идея для дизайна: коридор среднего размера в стиле модернизм с полом из керамогранита и разноцветными стенами - отличное фото интерьера
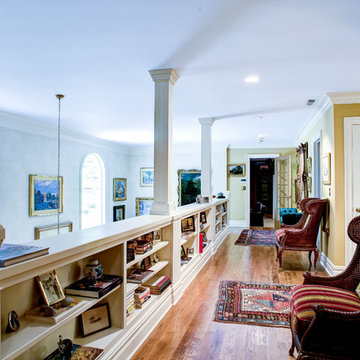
Источник вдохновения для домашнего уюта: коридор среднего размера в классическом стиле с бежевыми стенами, светлым паркетным полом и бежевым полом
Синий коридор – фото дизайна интерьера с высоким бюджетом
1