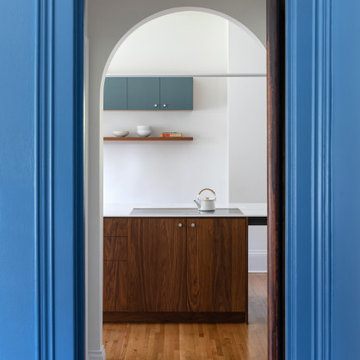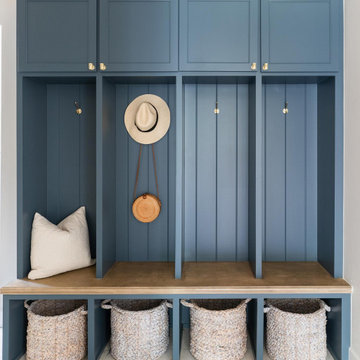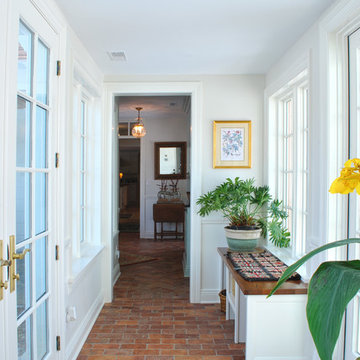Синий коридор – фото дизайна интерьера
Сортировать:
Бюджет
Сортировать:Популярное за сегодня
141 - 160 из 3 211 фото
1 из 2
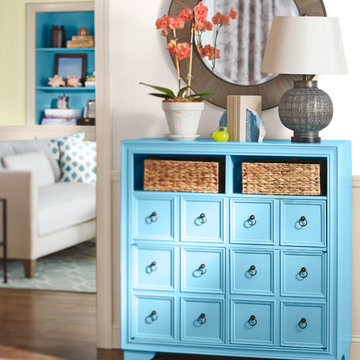
Use one palette in different ways from room to room to make spaces feel cohesive yet distinct.
Свежая идея для дизайна: большой коридор в стиле неоклассика (современная классика) с бежевыми стенами и паркетным полом среднего тона - отличное фото интерьера
Свежая идея для дизайна: большой коридор в стиле неоклассика (современная классика) с бежевыми стенами и паркетным полом среднего тона - отличное фото интерьера
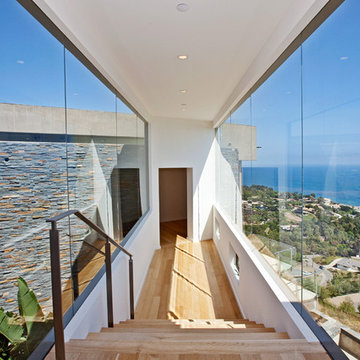
Aboriginal Dreamtime Fine Art Gallery & UpStage LA Malibu Project
Источник вдохновения для домашнего уюта: коридор в морском стиле с белыми стенами и паркетным полом среднего тона
Источник вдохновения для домашнего уюта: коридор в морском стиле с белыми стенами и паркетным полом среднего тона
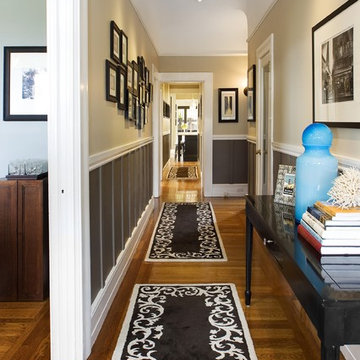
На фото: коридор в классическом стиле с бежевыми стенами, паркетным полом среднего тона и коричневым полом
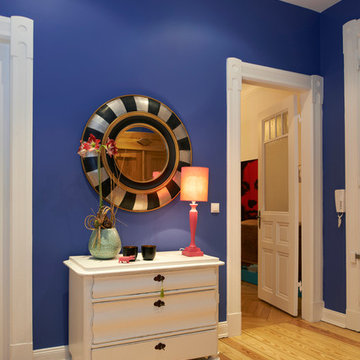
Diele
© www.wohnantworten.de,
Foto © Peter Stockhausen
Свежая идея для дизайна: коридор среднего размера в современном стиле с синими стенами и светлым паркетным полом - отличное фото интерьера
Свежая идея для дизайна: коридор среднего размера в современном стиле с синими стенами и светлым паркетным полом - отличное фото интерьера
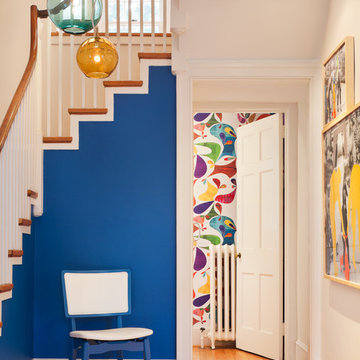
Having fun with the POP of blue wall around the staircase. A wicked fun pattern on the wall behind in the next room. More of our custom artwork adorns the walls to the right.
Sam Oberter Photography | www.samoberter.com
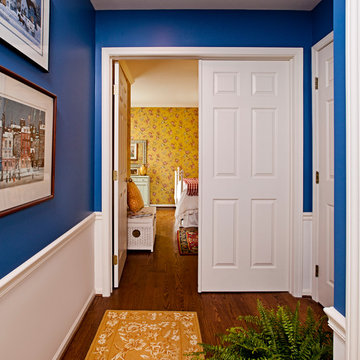
Jeff Garland Photography
На фото: коридор в классическом стиле с синими стенами и темным паркетным полом с
На фото: коридор в классическом стиле с синими стенами и темным паркетным полом с
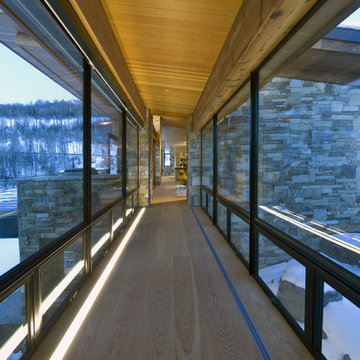
This home's bridge was illuminated from a lensed linear in-floor light strip to keep the ceiling clean. From the exterior, warm glows reflect off the wood ceiling from an invisible source. When crossing the bridge the singular linear source creates an unexpected connection between the master wing and the main house.
Architect:Tom Cole of Points West Architecture and Land Group, Vail, Colorado
Interiors: Robyn Scott Interiors
Key Words: Bridge, Lighting, Bridge Lighting, Contemporary Lighting, mountain contemporary lighting, lighting design, professional lighting design, professional lighting designer lighting, lighting designer, wood ceiling lighting,light wash, light, modern, mountain contemporary, mountain contemporary, mountain contemporary, modern lighting, modern floor lighting, modern bridge lighting, contemporary bridge lighting, hallway lighting, contemporary hall lighting, contemporary hallway lighting, modern bridge, contemporary bridge, contemporary bridge lighting
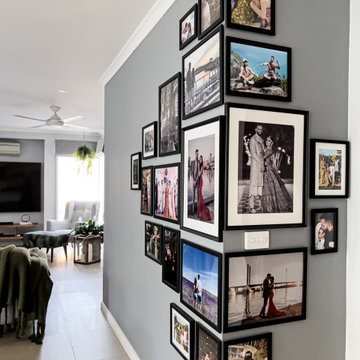
Modern and crisp photo wall created in the open living/dining/kitchen space. Amalgamation of different size photo frames arranged in triangular shape around both sides of the wall corner, is a unique and interesting take on the photo wall. Dark Grey wall colour create a perfect background for the photo frames.

На фото: маленький коридор: освещение в стиле модернизм с черными стенами, бетонным полом, серым полом, многоуровневым потолком и обоями на стенах для на участке и в саду
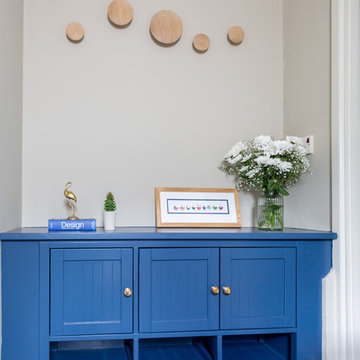
The kitchen dining area was given a total revamp where the cabinets were repainted, with the lower ones in a dark blue and the top ones in 'beige' to match the wall and tile splashback colour. Splashes of mustard were used to give a pop of colour. The fireplace was tiled and used for wine storage and the lighting updated in antique brass fittings. The adjoining hall area was also updated and the existing cabinet modified and painted same blue as the lower kitchen ones for a cohesive look.
Photos by Simply C Photography
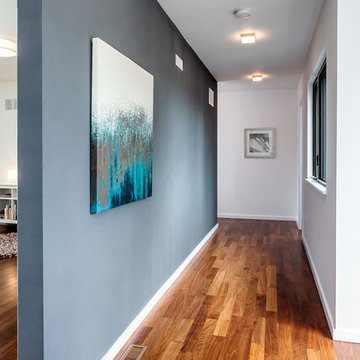
Listing Realtor: Geoffrey Grace
Photographer: Rob Howloka at Birdhouse Media
На фото: коридор среднего размера в современном стиле с серыми стенами и паркетным полом среднего тона с
На фото: коридор среднего размера в современном стиле с серыми стенами и паркетным полом среднего тона с
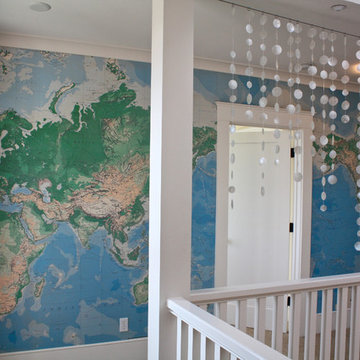
Shannon Malone © 2012 Houzz
Свежая идея для дизайна: коридор среднего размера в классическом стиле - отличное фото интерьера
Свежая идея для дизайна: коридор среднего размера в классическом стиле - отличное фото интерьера

A whimsical mural creates a brightness and charm to this hallway. Plush wool carpet meets herringbone timber.
Стильный дизайн: маленький коридор в стиле неоклассика (современная классика) с разноцветными стенами, ковровым покрытием, коричневым полом, сводчатым потолком и обоями на стенах для на участке и в саду - последний тренд
Стильный дизайн: маленький коридор в стиле неоклассика (современная классика) с разноцветными стенами, ковровым покрытием, коричневым полом, сводчатым потолком и обоями на стенах для на участке и в саду - последний тренд
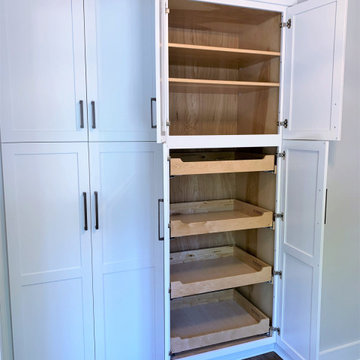
We started with a small, 3 bedroom, 2 bath brick cape and turned it into a 4 bedroom, 3 bath home, with a new kitchen/family room layout downstairs and new owner’s suite upstairs. Downstairs on the rear of the home, we added a large, deep, wrap-around covered porch with a standing seam metal roof.
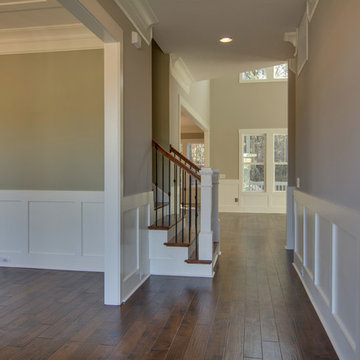
На фото: коридор среднего размера в классическом стиле с бежевыми стенами и темным паркетным полом
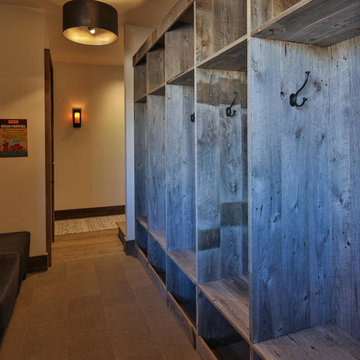
Стильный дизайн: большой коридор в современном стиле с бежевыми стенами и полом из керамической плитки - последний тренд
Синий коридор – фото дизайна интерьера
8
