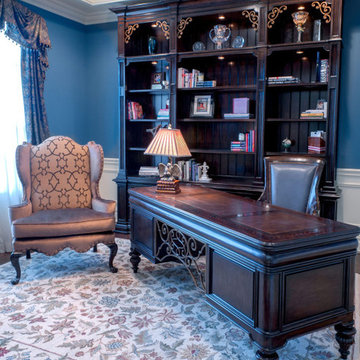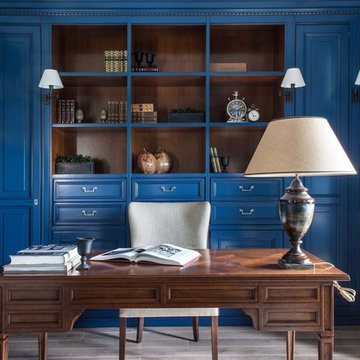Синий кабинет – фото дизайна интерьера
Сортировать:
Бюджет
Сортировать:Популярное за сегодня
21 - 40 из 4 650 фото
1 из 2

Builder- Patterson Custom Homes
Finish Carpentry- Bo Thayer, Moonwood Homes
Architect: Brandon Architects
Interior Designer: Bonesteel Trout Hall
Photographer: Ryan Garvin; David Tosti
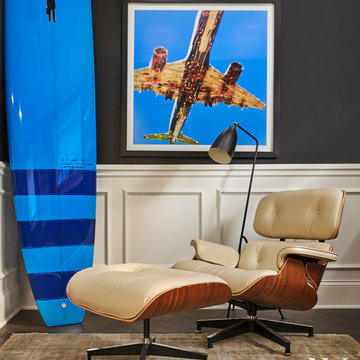
Sophisticated and balanced office decor.
Photography by Mike Schwartz
На фото: кабинет в современном стиле с
На фото: кабинет в современном стиле с
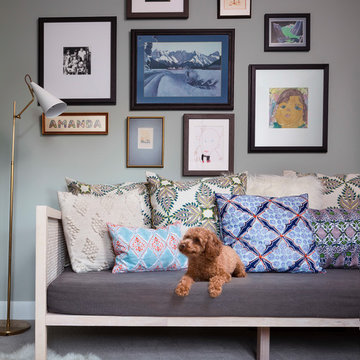
A cozy corner in a home office, Photo by Susie Brenner Photography
Источник вдохновения для домашнего уюта: маленькое рабочее место в стиле фьюжн с ковровым покрытием, серым полом и серыми стенами без камина для на участке и в саду
Источник вдохновения для домашнего уюта: маленькое рабочее место в стиле фьюжн с ковровым покрытием, серым полом и серыми стенами без камина для на участке и в саду
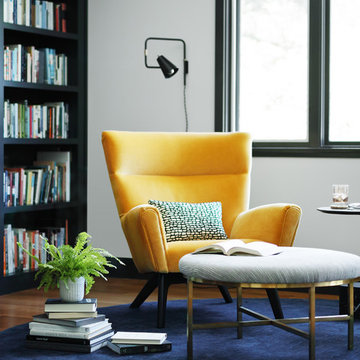
На фото: домашняя библиотека среднего размера в стиле ретро с белыми стенами и светлым паркетным полом с
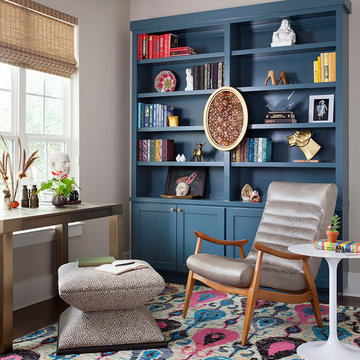
Ryann Ford Photography, LLC
Идея дизайна: кабинет в стиле неоклассика (современная классика) с белыми стенами и отдельно стоящим рабочим столом
Идея дизайна: кабинет в стиле неоклассика (современная классика) с белыми стенами и отдельно стоящим рабочим столом

Client downsizing into an 80's hi-rise condo hired designer to convert the small sitting room between the master bedroom & bathroom to her Home Office. Although the client, a female executive, was retiring, her many obligations & interests required an efficient space for her active future.
Interior Design by Dona Rosene Interiors
Photos by Michael Hunter
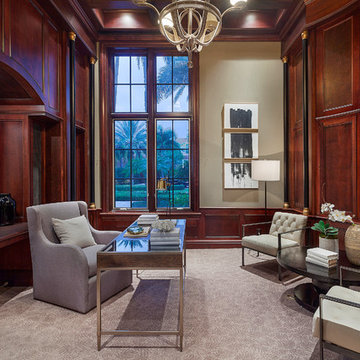
Ed Butera
Идея дизайна: рабочее место в классическом стиле с отдельно стоящим рабочим столом и бежевыми стенами
Идея дизайна: рабочее место в классическом стиле с отдельно стоящим рабочим столом и бежевыми стенами
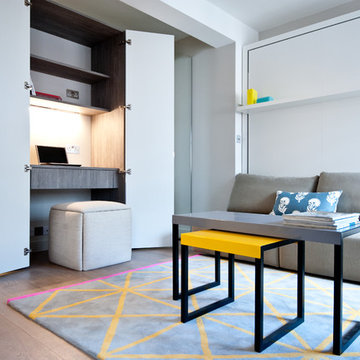
На фото: маленькое рабочее место в современном стиле с светлым паркетным полом, встроенным рабочим столом и белыми стенами для на участке и в саду с
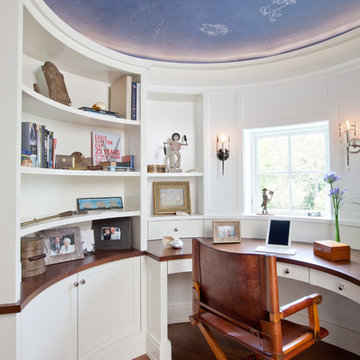
Peter Vanderwarker
Пример оригинального дизайна: рабочее место в морском стиле с встроенным рабочим столом, белыми стенами и паркетным полом среднего тона
Пример оригинального дизайна: рабочее место в морском стиле с встроенным рабочим столом, белыми стенами и паркетным полом среднего тона
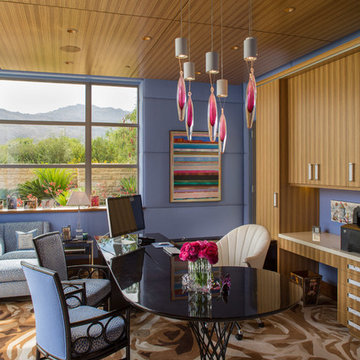
Свежая идея для дизайна: рабочее место в современном стиле с ковровым покрытием, отдельно стоящим рабочим столом и синими стенами - отличное фото интерьера
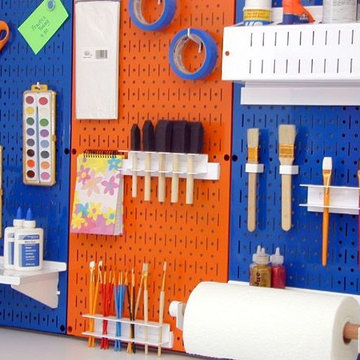
Craft and hobby storage and organization with alternating blue and orange Wall Control metal pegboard panels, accented with white metal pegboard hooks, brackets, can holders, and accessories. www.wallcontrol.com/
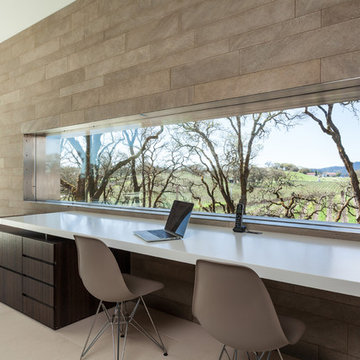
Windsor Select Limestone Veneer - Sanded Wash Finish
Photo: Russell Abraham Photography
Стильный дизайн: кабинет в стиле модернизм с серыми стенами - последний тренд
Стильный дизайн: кабинет в стиле модернизм с серыми стенами - последний тренд

Photography by Peter Vanderwarker
This Second Empire house is a narrative woven about its circulation. At the street, a quietly fanciful stoop reaches to greet one's arrival. Inside and out, Victorian details are playfully reinterpreted and celebrated in fabulous and whimsical spaces for a growing family -
Double story kitchen with open cylindrical breakfast room
Parents' and Children's libraries
Secret playspaces
Top floor sky-lit courtyard
Writing room and hidden library
Basement parking
Media Room
Landscape of exterior rooms: The site is conceived as a string of rooms: a landscaped drive-way court, a lawn for play, a sunken court, a serene shade garden, a New England flower garden.
The stair grows out of the garden level ordering the surrounding rooms as it rises to a light filled courtyard at the Master suite on the top floor. On each level the rooms are arranged in a circuit around the stair core, making a series of distinct suites for the children, for the parents, and for their common activities.
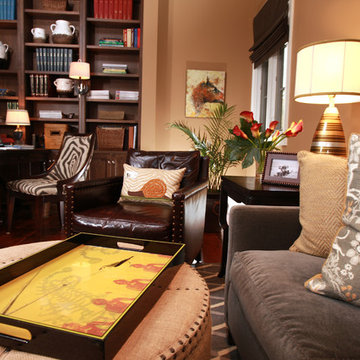
A living room and office that features artistic lighting fixtures, round upholstered ottoman, gray L-shaped couch, patterned window treatments, flat screen TV, gray and white area rug, leather armchair, built-in floor to ceiling bookshelf, intricate area rug, and hardwood flooring.
Project designed by Atlanta interior design firm, Nandina Home & Design. Their Sandy Springs home decor showroom and design studio also serve Midtown, Buckhead, and outside the perimeter.
For more about Nandina Home & Design, click here: https://nandinahome.com/

The perfect combination of functional office and decorative cabinetry. The soft gray is a serene palette for a working environment. Two work surfaces allow multiple people to work at the same time if desired. Every nook and cranny is utilized for a functional use.
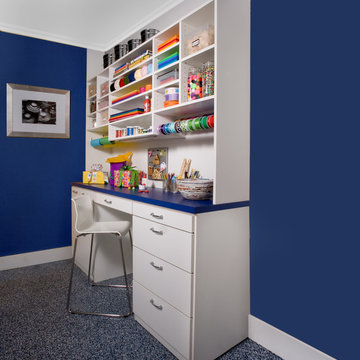
transFORM can create a work-station tailored to your favorite hobbies and needs. Whether your hobby is scrapbooking or building model airplanes, a craft room will make a great studio for your creative endeavors. Featured in a white melamine, this system includes a useful combination of drawers and cabinets in a variety of sizes. Also included are organizing poles for ribbons and tissue paper. A bright blue spacious desk top provides enough room to spread out projects and collaborate. Drawers come fully equipped with dividers and accessories to keep crafting supplies visible and organized. Adjustable shelves also allow for easy access to supplies. This neat and methodized system will help get the creativity flowing. Your own projects can add to the decor of any room and give your guests an up-close look at your talents.
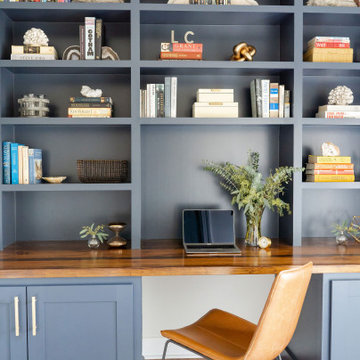
На фото: кабинет в стиле неоклассика (современная классика) с белыми стенами, паркетным полом среднего тона, встроенным рабочим столом и коричневым полом с
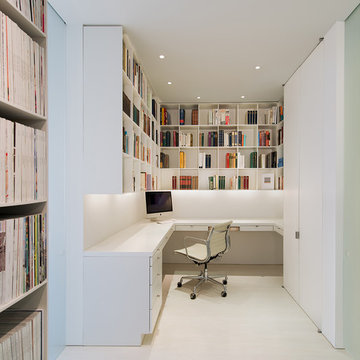
Идея дизайна: кабинет в стиле модернизм с белыми стенами и встроенным рабочим столом
Синий кабинет – фото дизайна интерьера
2
