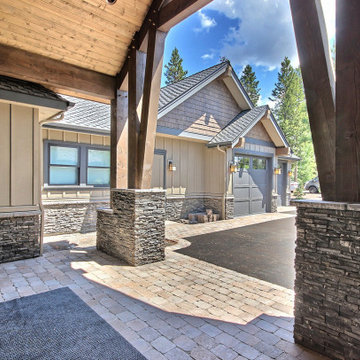Синяя прихожая с сводчатым потолком – фото дизайна интерьера
Сортировать:Популярное за сегодня
1 - 20 из 25 фото

A view of the front door leading into the foyer and the central hall, beyond. The front porch floor is of local hand crafted brick. The vault in the ceiling mimics the gable element on the front porch roof.

The main entry features a grand staircase in a double-height space, topped by a custom chendelier.
Источник вдохновения для домашнего уюта: огромное фойе в современном стиле с белыми стенами, паркетным полом среднего тона, двустворчатой входной дверью, стеклянной входной дверью, сводчатым потолком и панелями на части стены
Источник вдохновения для домашнего уюта: огромное фойе в современном стиле с белыми стенами, паркетным полом среднего тона, двустворчатой входной дверью, стеклянной входной дверью, сводчатым потолком и панелями на части стены

This 1960s split-level has a new Family Room addition with Entry Vestibule, Coat Closet and Accessible Bath. The wood trim, wood wainscot, exposed beams, wood-look tile floor and stone accents highlight the rustic charm of this home.
Photography by Kmiecik Imagery.

Entry into a modern family home filled with color and textures.
Источник вдохновения для домашнего уюта: фойе среднего размера в стиле модернизм с серыми стенами, светлым паркетным полом, одностворчатой входной дверью, входной дверью из светлого дерева, бежевым полом, сводчатым потолком и обоями на стенах
Источник вдохновения для домашнего уюта: фойе среднего размера в стиле модернизм с серыми стенами, светлым паркетным полом, одностворчатой входной дверью, входной дверью из светлого дерева, бежевым полом, сводчатым потолком и обоями на стенах
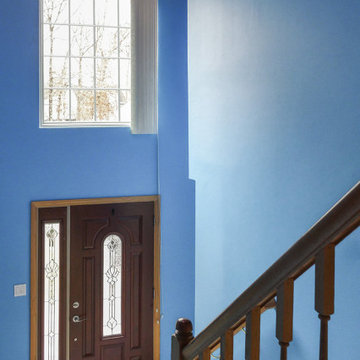
Large new window we installed in this attractive foyer. This large picture window installed over the front door has grilles for a stylish look, and let a lot of natural light into the entryway. Window is from Renewal by Andersen of Long Island, New York, serving Suffolk and Nassau Counties, Queens and Brooklyn.

Стильный дизайн: большая входная дверь в стиле ретро с белыми стенами, кирпичным полом, двустворчатой входной дверью, синей входной дверью, красным полом и сводчатым потолком - последний тренд
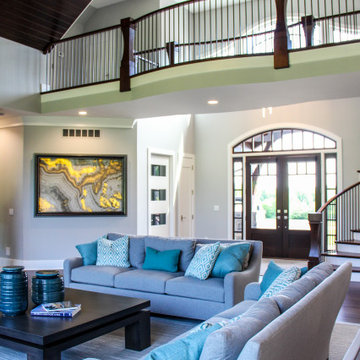
Two story entrance features mahogany entry door, winding staircase and open catwalk. Opens to beautiful two-story living room. Modern Forms Magic Pendant and Chandelier. Walnut rail, stair treads and newel posts. Plain iron balusters. Silver moon onyx art piece
General contracting by Martin Bros. Contracting, Inc.; Architecture by Helman Sechrist Architecture; Professional photography by Marie Kinney. Images are the property of Martin Bros. Contracting, Inc. and may not be used without written permission.

Ocean view custom home
Major remodel with new lifted high vault ceiling and ribbnon windows above clearstory http://ZenArchitect.com

Barn entry
Стильный дизайн: фойе среднего размера в стиле неоклассика (современная классика) с белыми стенами, полом из сланца, двустворчатой входной дверью, черной входной дверью, серым полом и сводчатым потолком - последний тренд
Стильный дизайн: фойе среднего размера в стиле неоклассика (современная классика) с белыми стенами, полом из сланца, двустворчатой входной дверью, черной входной дверью, серым полом и сводчатым потолком - последний тренд
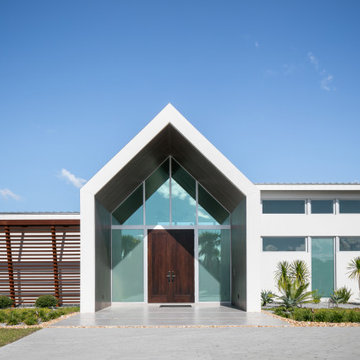
Пример оригинального дизайна: большая входная дверь в современном стиле с коричневыми стенами, полом из керамогранита, двустворчатой входной дверью, входной дверью из темного дерева, серым полом и сводчатым потолком

With such breathtaking interior design, this entryway doesn't need much to make a statement. The bold black door and exposed beams create a sense of depth in the already beautiful space.
Budget analysis and project development by: May Construction
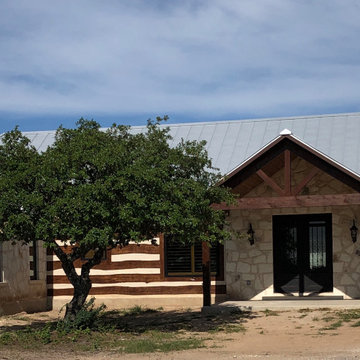
Almost complete and ready for occupancy.
Стильный дизайн: большая входная дверь в стиле кантри с двустворчатой входной дверью, входной дверью из темного дерева и сводчатым потолком - последний тренд
Стильный дизайн: большая входная дверь в стиле кантри с двустворчатой входной дверью, входной дверью из темного дерева и сводчатым потолком - последний тренд
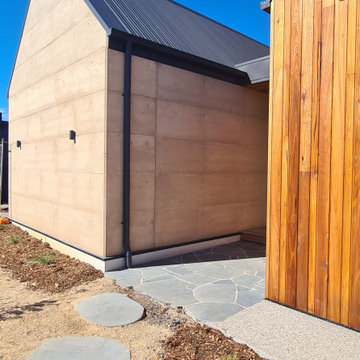
Rammed Earth and Silvertop Ash Cladded walls complemented by bluestone crazy paving
Идея дизайна: фойе среднего размера в морском стиле с бежевыми стенами, паркетным полом среднего тона, поворотной входной дверью, входной дверью из светлого дерева, бежевым полом и сводчатым потолком
Идея дизайна: фойе среднего размера в морском стиле с бежевыми стенами, паркетным полом среднего тона, поворотной входной дверью, входной дверью из светлого дерева, бежевым полом и сводчатым потолком
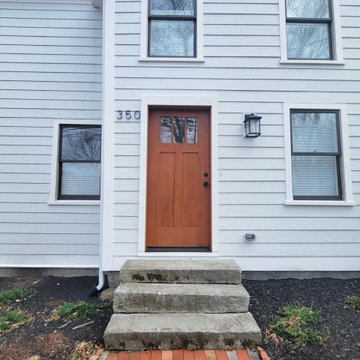
На фото: входная дверь среднего размера в современном стиле с белыми стенами, одностворчатой входной дверью, красной входной дверью и сводчатым потолком
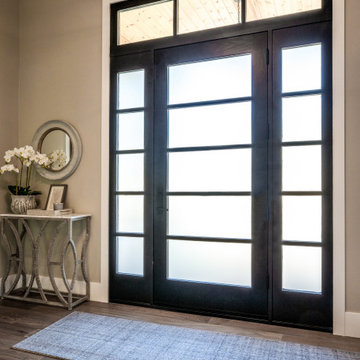
Источник вдохновения для домашнего уюта: входная дверь среднего размера в стиле кантри с бежевыми стенами, паркетным полом среднего тона, одностворчатой входной дверью, входной дверью из темного дерева, коричневым полом и сводчатым потолком
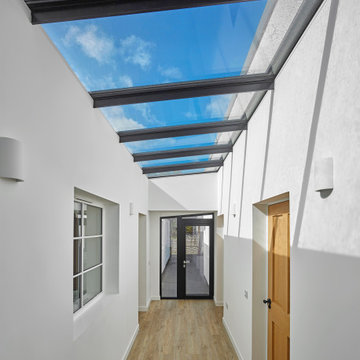
Our clients approached us with a view to refurbishing and extending disused outbuildings within their garden grounds. The project is set within the Arnothill and Dollar Park Conservation area in Falkirk and proposes conversion of the buildings into a ‘granny flat’.
The existing buildings are refurbished, linked and extended to the south with a zinc and timber clad conservatory maximising southern aspect. A new patio is formed level with internal floors and is provided with integrated planters to create a welcoming place to sit outside.
Internally the spaces are open to the pitch of the roof creating interesting volumes and high level clerestorey windows allow light deep into the building plan. The two bedroom dwelling is heated with an air source heat pump and whole house underfloor heating system. Glazing and patio spaces orientate to the south to maximise exposure to the sun.

The cantilevered roof draws the eye outward toward an expansive patio and garden, replete with evergreen trees and blooming flowers. An inviting lawn, playground, and pool provide the perfect environment to play together and create lasting memories.
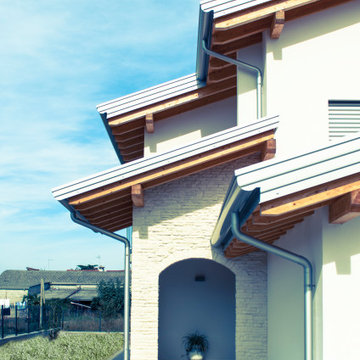
На фото: большое фойе в стиле модернизм с белыми стенами, полом из керамогранита, одностворчатой входной дверью, белой входной дверью, серым полом, сводчатым потолком и панелями на части стены с
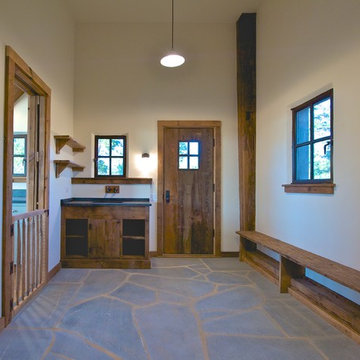
Paul Goossens
Стильный дизайн: большое фойе в современном стиле с белыми стенами, гранитным полом, одностворчатой входной дверью, входной дверью из дерева среднего тона, серым полом, сводчатым потолком и деревянными стенами - последний тренд
Стильный дизайн: большое фойе в современном стиле с белыми стенами, гранитным полом, одностворчатой входной дверью, входной дверью из дерева среднего тона, серым полом, сводчатым потолком и деревянными стенами - последний тренд
Синяя прихожая с сводчатым потолком – фото дизайна интерьера
1
