Синяя прихожая с паркетным полом среднего тона – фото дизайна интерьера
Сортировать:Популярное за сегодня
1 - 20 из 291 фото

Winner of the 2018 Tour of Homes Best Remodel, this whole house re-design of a 1963 Bennet & Johnson mid-century raised ranch home is a beautiful example of the magic we can weave through the application of more sustainable modern design principles to existing spaces.
We worked closely with our client on extensive updates to create a modernized MCM gem.

Tim Stone
Идея дизайна: большое фойе в стиле неоклассика (современная классика) с бежевыми стенами, паркетным полом среднего тона, поворотной входной дверью и входной дверью из дерева среднего тона
Идея дизайна: большое фойе в стиле неоклассика (современная классика) с бежевыми стенами, паркетным полом среднего тона, поворотной входной дверью и входной дверью из дерева среднего тона
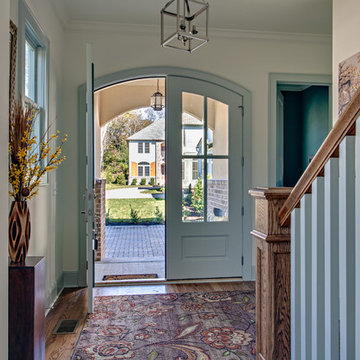
Soft blue-green trim adds a whimsical touch.
Steven Long
Стильный дизайн: фойе в стиле рустика с белыми стенами, паркетным полом среднего тона и двустворчатой входной дверью - последний тренд
Стильный дизайн: фойе в стиле рустика с белыми стенами, паркетным полом среднего тона и двустворчатой входной дверью - последний тренд

J.W. Smith Photography
На фото: фойе среднего размера в стиле кантри с бежевыми стенами, паркетным полом среднего тона, одностворчатой входной дверью и красной входной дверью
На фото: фойе среднего размера в стиле кантри с бежевыми стенами, паркетным полом среднего тона, одностворчатой входной дверью и красной входной дверью
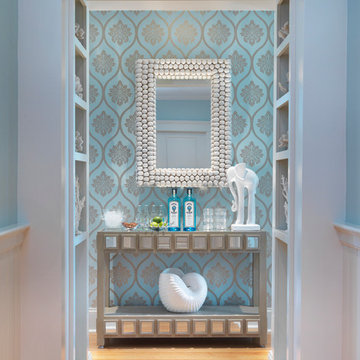
Nat Rea
Источник вдохновения для домашнего уюта: узкая прихожая в морском стиле с синими стенами и паркетным полом среднего тона
Источник вдохновения для домашнего уюта: узкая прихожая в морском стиле с синими стенами и паркетным полом среднего тона

На фото: входная дверь среднего размера в стиле кантри с белыми стенами, паркетным полом среднего тона, поворотной входной дверью, стеклянной входной дверью, коричневым полом и деревянным потолком

Stacey Zarin Goldberg
На фото: фойе среднего размера в классическом стиле с белыми стенами и паркетным полом среднего тона
На фото: фойе среднего размера в классическом стиле с белыми стенами и паркетным полом среднего тона
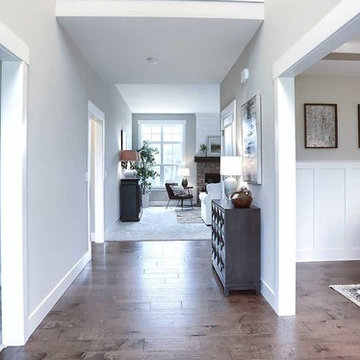
This 2-story home with inviting front porch includes a 3-car garage and mudroom entry complete with convenient built-in lockers. Stylish hardwood flooring in the foyer extends to the dining room, kitchen, and breakfast area. To the front of the home a formal living room is adjacent to the dining room with elegant tray ceiling and craftsman style wainscoting and chair rail. A butler’s pantry off of the dining area leads to the kitchen and breakfast area. The well-appointed kitchen features quartz countertops with tile backsplash, stainless steel appliances, attractive cabinetry and a spacious pantry. The sunny breakfast area provides access to the deck and back yard via sliding glass doors. The great room is open to the breakfast area and kitchen and includes a gas fireplace featuring stone surround and shiplap detail. Also on the 1st floor is a study with coffered ceiling. The 2nd floor boasts a spacious raised rec room and a convenient laundry room in addition to 4 bedrooms and 3 full baths. The owner’s suite with tray ceiling in the bedroom, includes a private bathroom with tray ceiling, quartz vanity tops, a freestanding tub, and a 5’ tile shower.
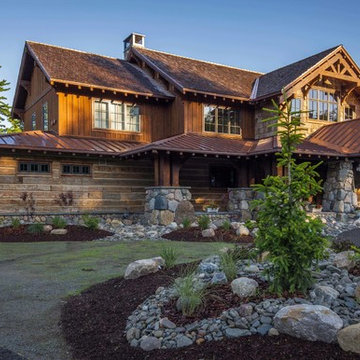
5,500 SF home on Lake Keuka, NY.
На фото: огромная входная дверь в стиле рустика с паркетным полом среднего тона, одностворчатой входной дверью, входной дверью из дерева среднего тона и коричневым полом
На фото: огромная входная дверь в стиле рустика с паркетным полом среднего тона, одностворчатой входной дверью, входной дверью из дерева среднего тона и коричневым полом
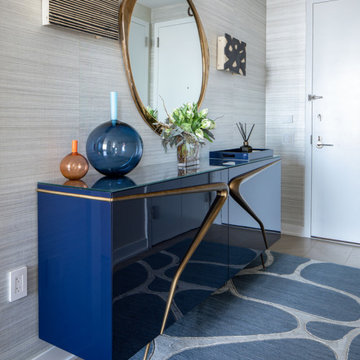
Our NYC studio designed this gorgeous condo for a family of four with the goal of maximizing space in a modest amount of square footage. A custom sectional in the living room was created to accommodate the family without feeling overcrowded, while the son's bedroom features a custom Murphy bed to optimize space during the day. To fulfill the daughter's wish for fairy lighting, an entire wall of them was installed behind her bed, casting a beautiful glow at night. In the kitchen, we added plenty of cabinets below the island for maximum efficiency. Storage units were incorporated in the bedroom and living room to house the TV and showcase decorative items. Additionally, the tub in the powder room was removed to create an additional closet for much-needed storage space.
---
Project completed by New York interior design firm Betty Wasserman Art & Interiors, which serves New York City, as well as across the tri-state area and in The Hamptons.
For more about Betty Wasserman, see here: https://www.bettywasserman.com/
To learn more about this project, see here: https://www.bettywasserman.com/spaces/front-and-york-brooklyn-apartment-design/

Источник вдохновения для домашнего уюта: входная дверь в стиле фьюжн с синими стенами, паркетным полом среднего тона, одностворчатой входной дверью, входной дверью из дерева среднего тона и коричневым полом
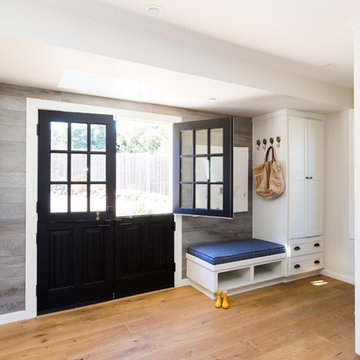
Lynn Bagley Photography
Идея дизайна: тамбур в стиле неоклассика (современная классика) с белыми стенами, паркетным полом среднего тона, голландской входной дверью, черной входной дверью и коричневым полом
Идея дизайна: тамбур в стиле неоклассика (современная классика) с белыми стенами, паркетным полом среднего тона, голландской входной дверью, черной входной дверью и коричневым полом
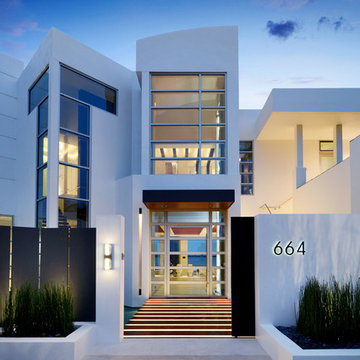
This home was designed with a clean, modern aesthetic that imposes a commanding view of its expansive riverside lot. The wide-span, open wing design provides a feeling of open movement and flow throughout the home. Interior design elements are tightly edited to their most elemental form. Simple yet daring lines simultaneously convey a sense of energy and tranquility. Super-matte, zero sheen finishes are punctuated by brightly polished stainless steel and are further contrasted by thoughtful use of natural textures and materials. The judges said “this home would be like living in a sculpture. It’s sleek and luxurious at the same time.”
The award for Best In Show goes to
RG Designs Inc. and K2 Design Group
Designers: Richard Guzman with Jenny Provost
From: Bonita Springs, Florida
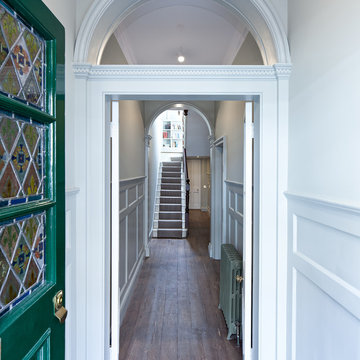
На фото: узкая прихожая в викторианском стиле с белыми стенами, паркетным полом среднего тона, одностворчатой входной дверью и зеленой входной дверью
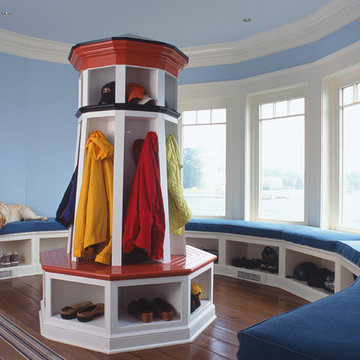
Architect: Brooks & Falotico Associates, Inc.
Пример оригинального дизайна: тамбур среднего размера в морском стиле с синими стенами, паркетным полом среднего тона и коричневым полом
Пример оригинального дизайна: тамбур среднего размера в морском стиле с синими стенами, паркетным полом среднего тона и коричневым полом
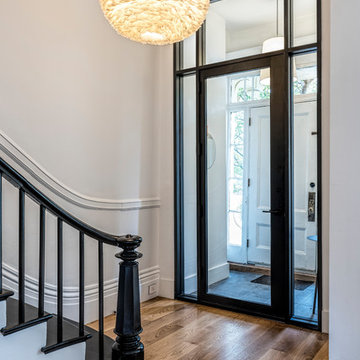
Image Courtesy © Richard Hilgendorff
Источник вдохновения для домашнего уюта: вестибюль в стиле неоклассика (современная классика) с белыми стенами, паркетным полом среднего тона, одностворчатой входной дверью, стеклянной входной дверью и коричневым полом
Источник вдохновения для домашнего уюта: вестибюль в стиле неоклассика (современная классика) с белыми стенами, паркетным полом среднего тона, одностворчатой входной дверью, стеклянной входной дверью и коричневым полом
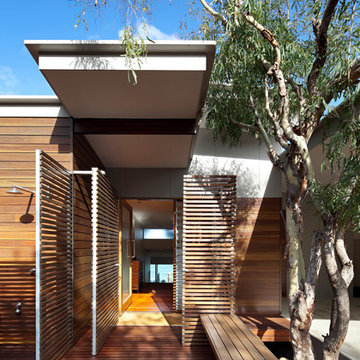
www.cfjphoto.com.au
Свежая идея для дизайна: прихожая среднего размера в морском стиле с паркетным полом среднего тона, одностворчатой входной дверью и входной дверью из дерева среднего тона - отличное фото интерьера
Свежая идея для дизайна: прихожая среднего размера в морском стиле с паркетным полом среднего тона, одностворчатой входной дверью и входной дверью из дерева среднего тона - отличное фото интерьера
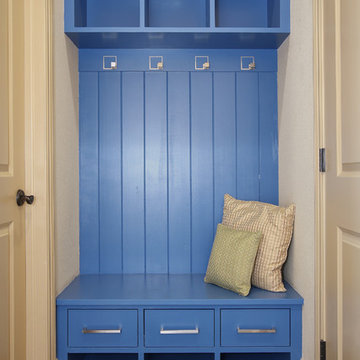
Clean and organized spaces to store all of our clients’ outdoor gear! Bright and airy, integrated plenty of storage, coat and hat racks, and bursts of color through baskets, throw pillows, and accent walls. Each mudroom differs in design style, exuding functionality and beauty.
Project designed by Denver, Colorado interior designer Margarita Bravo. She serves Denver as well as surrounding areas such as Cherry Hills Village, Englewood, Greenwood Village, and Bow Mar.
For more about MARGARITA BRAVO, click here: https://www.margaritabravo.com/

Picture Perfect Home
Источник вдохновения для домашнего уюта: тамбур среднего размера со шкафом для обуви в классическом стиле с серыми стенами, паркетным полом среднего тона и черным полом
Источник вдохновения для домашнего уюта: тамбур среднего размера со шкафом для обуви в классическом стиле с серыми стенами, паркетным полом среднего тона и черным полом

Свежая идея для дизайна: фойе в стиле неоклассика (современная классика) с серыми стенами, паркетным полом среднего тона, белой входной дверью, коричневым полом и поворотной входной дверью - отличное фото интерьера
Синяя прихожая с паркетным полом среднего тона – фото дизайна интерьера
1