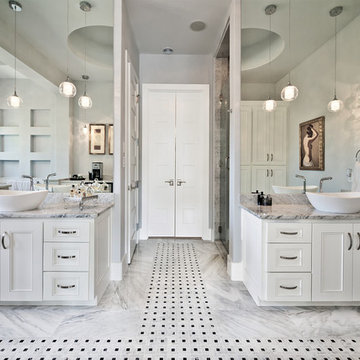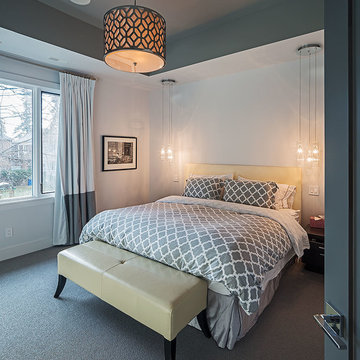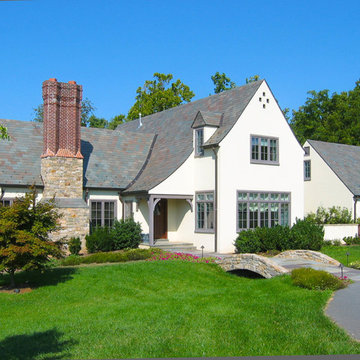Фото – синие интерьеры и экстерьеры

This young family wanted a home that was bright, relaxed and clean lined which supported their desire to foster a sense of openness and enhance communication. Graceful style that would be comfortable and timeless was a primary goal.
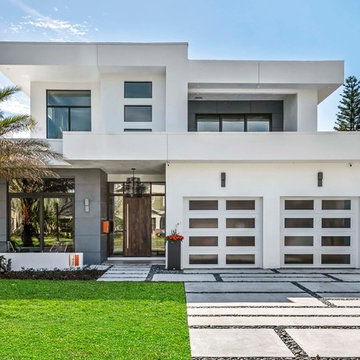
Свежая идея для дизайна: большой, двухэтажный, разноцветный частный загородный дом в современном стиле с плоской крышей и комбинированной облицовкой - отличное фото интерьера
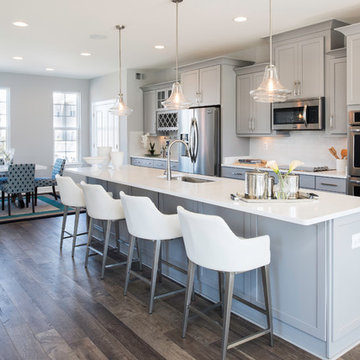
Источник вдохновения для домашнего уюта: параллельная, серо-белая кухня в стиле неоклассика (современная классика) с обеденным столом, врезной мойкой, фасадами в стиле шейкер, серыми фасадами, белым фартуком, фартуком из плитки кабанчик, техникой из нержавеющей стали, темным паркетным полом и островом
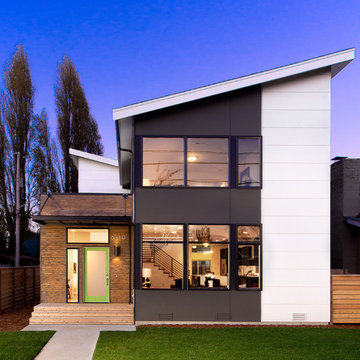
Matthew Gallant
Пример оригинального дизайна: двухэтажный дом в современном стиле с односкатной крышей
Пример оригинального дизайна: двухэтажный дом в современном стиле с односкатной крышей
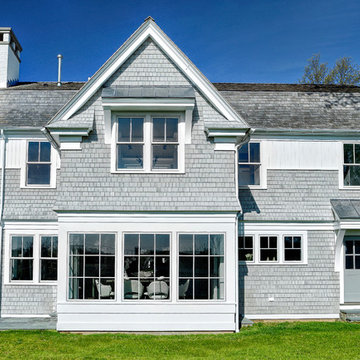
Стильный дизайн: двухэтажный, деревянный, серый частный загородный дом среднего размера в морском стиле с вальмовой крышей и крышей из гибкой черепицы - последний тренд
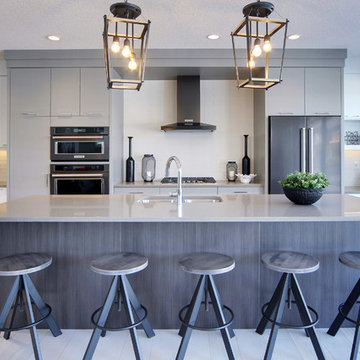
На фото: угловая, серо-белая кухня в современном стиле с врезной мойкой, плоскими фасадами, серыми фасадами, белым фартуком, техникой из нержавеющей стали, светлым паркетным полом, островом и бежевым полом с

Free ebook, Creating the Ideal Kitchen. DOWNLOAD NOW
Our clients and their three teenage kids had outgrown the footprint of their existing home and felt they needed some space to spread out. They came in with a couple of sets of drawings from different architects that were not quite what they were looking for, so we set out to really listen and try to provide a design that would meet their objectives given what the space could offer.
We started by agreeing that a bump out was the best way to go and then decided on the size and the floor plan locations of the mudroom, powder room and butler pantry which were all part of the project. We also planned for an eat-in banquette that is neatly tucked into the corner and surrounded by windows providing a lovely spot for daily meals.
The kitchen itself is L-shaped with the refrigerator and range along one wall, and the new sink along the exterior wall with a large window overlooking the backyard. A large island, with seating for five, houses a prep sink and microwave. A new opening space between the kitchen and dining room includes a butler pantry/bar in one section and a large kitchen pantry in the other. Through the door to the left of the main sink is access to the new mudroom and powder room and existing attached garage.
White inset cabinets, quartzite countertops, subway tile and nickel accents provide a traditional feel. The gray island is a needed contrast to the dark wood flooring. Last but not least, professional appliances provide the tools of the trade needed to make this one hardworking kitchen.
Designed by: Susan Klimala, CKD, CBD
Photography by: Mike Kaskel
For more information on kitchen and bath design ideas go to: www.kitchenstudio-ge.com
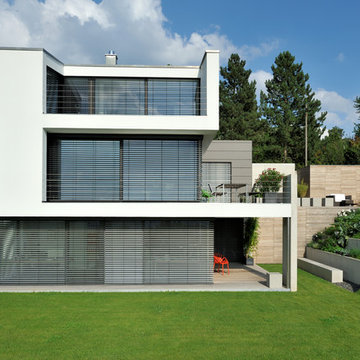
На фото: белый, огромный, двухэтажный дом в современном стиле с плоской крышей

delivering exquisite Kitchens for our discerning clients not only we at HOMEREDI bring you our many years of Renovation Expertise but we also extend our Full Contractor’s Discounted Pricing for the purchase of your Cabinets, Tiles, Counter-tops as well as all desired Fixtures.
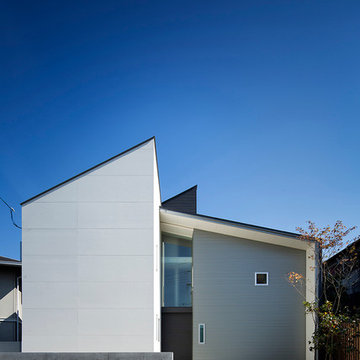
撮影:冨田英次
На фото: белый дом в современном стиле с односкатной крышей и комбинированной облицовкой
На фото: белый дом в современном стиле с односкатной крышей и комбинированной облицовкой
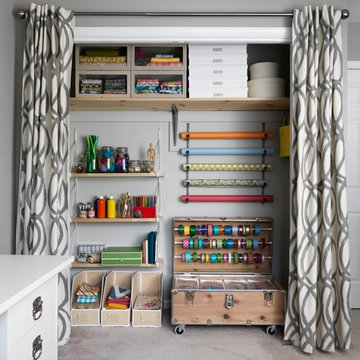
Jonny Valiant
Свежая идея для дизайна: шкаф в нише в стиле неоклассика (современная классика) с светлыми деревянными фасадами, ковровым покрытием и со шторками вместо дверей - отличное фото интерьера
Свежая идея для дизайна: шкаф в нише в стиле неоклассика (современная классика) с светлыми деревянными фасадами, ковровым покрытием и со шторками вместо дверей - отличное фото интерьера

Свежая идея для дизайна: фойе в стиле неоклассика (современная классика) с серыми стенами, паркетным полом среднего тона, белой входной дверью, коричневым полом и поворотной входной дверью - отличное фото интерьера
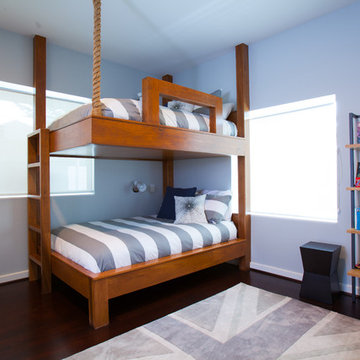
Want your room to look like this? http://www.laurauinteriordesign.com/connect/become-client/
Photos by Julie Soefer
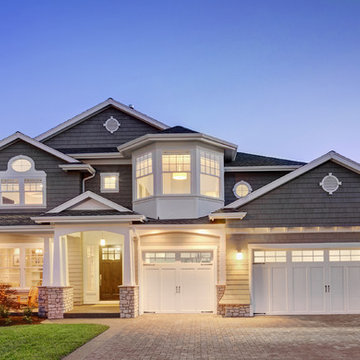
Justin Krug
Стильный дизайн: двухэтажный, деревянный, серый дом в классическом стиле - последний тренд
Стильный дизайн: двухэтажный, деревянный, серый дом в классическом стиле - последний тренд
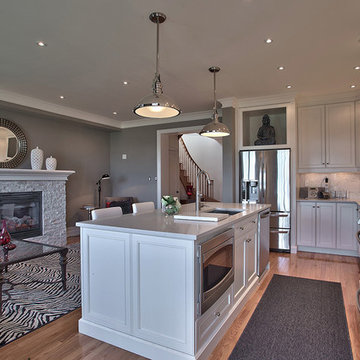
На фото: серо-белая кухня в современном стиле с техникой из нержавеющей стали с
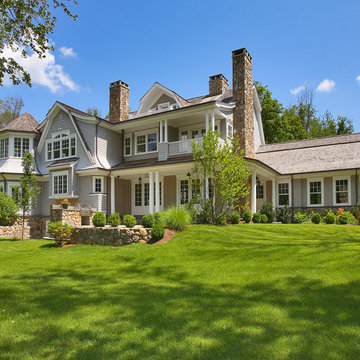
Идея дизайна: двухэтажный, деревянный, серый дом в классическом стиле с мансардной крышей и крышей из гибкой черепицы
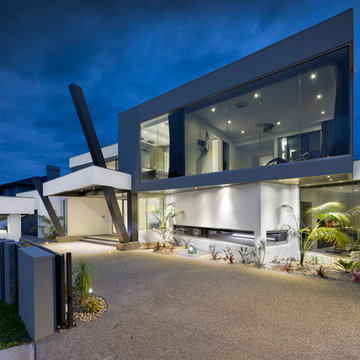
Brad Hill
Свежая идея для дизайна: огромный, двухэтажный дом в современном стиле с плоской крышей - отличное фото интерьера
Свежая идея для дизайна: огромный, двухэтажный дом в современном стиле с плоской крышей - отличное фото интерьера
Фото – синие интерьеры и экстерьеры
1



















