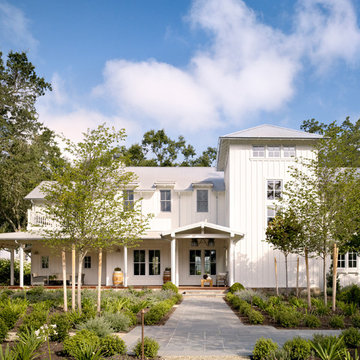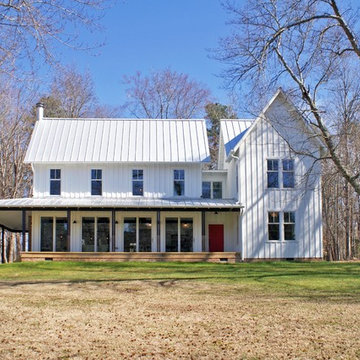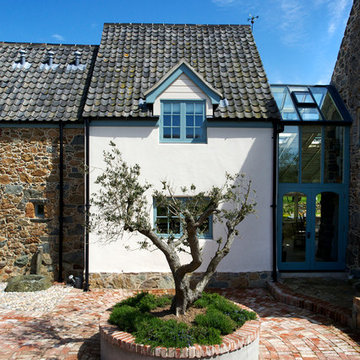Фото – синие интерьеры и экстерьеры
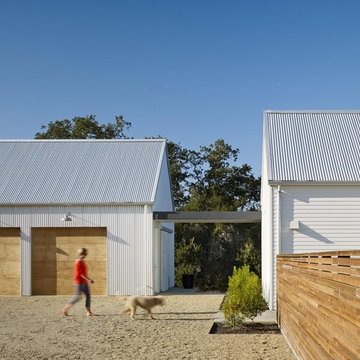
Architect Nick Noyes
Builder: Eddinger Enterprises
Structural Engineer: Duncan Engineering
Interior Designer: C.Miniello Interiors
Materials Supplied by Hudson Street Design/Healdsburg Lumber
Photos by: Bruce Damonte

A European-California influenced Custom Home sits on a hill side with an incredible sunset view of Saratoga Lake. This exterior is finished with reclaimed Cypress, Stucco and Stone. While inside, the gourmet kitchen, dining and living areas, custom office/lounge and Witt designed and built yoga studio create a perfect space for entertaining and relaxation. Nestle in the sun soaked veranda or unwind in the spa-like master bath; this home has it all. Photos by Randall Perry Photography.

Jim Brady Architectural Photography
На фото: параллельная кухня в стиле кантри с обеденным столом, фасадами цвета дерева среднего тона, с полувстраиваемой мойкой (с передним бортиком), темным паркетным полом и фасадами в стиле шейкер с
На фото: параллельная кухня в стиле кантри с обеденным столом, фасадами цвета дерева среднего тона, с полувстраиваемой мойкой (с передним бортиком), темным паркетным полом и фасадами в стиле шейкер с
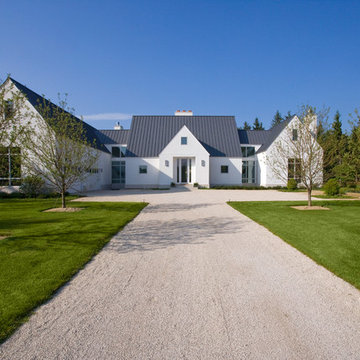
http://www.pickellbuilders.com. Photography by Linda Oyama Bryan.
Front Elevation of Contemporary European Farmhouse in White Stucco with Grey Standing Seam Metal Roof. Crushed gravel driveway.
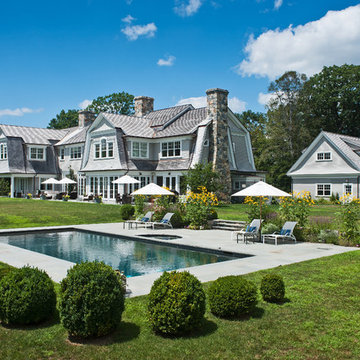
Свежая идея для дизайна: большой спортивный, прямоугольный бассейн на заднем дворе в стиле кантри с джакузи и покрытием из каменной брусчатки - отличное фото интерьера
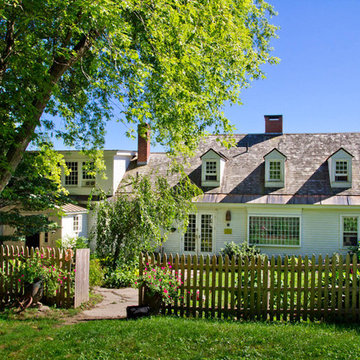
Photo by: Rikki Snyder © 2012 Houzz
Photo by: Rikki Snyder © 2012 Houzz
http://www.houzz.com/ideabooks/4018714/list/My-Houzz--An-Antique-Cape-Cod-House-Explodes-With-Color
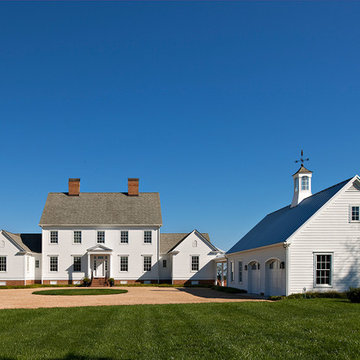
Anice Hoachlander, Hoachlander Davis Photography
Стильный дизайн: большой, двухэтажный, деревянный, белый дом в стиле кантри - последний тренд
Стильный дизайн: большой, двухэтажный, деревянный, белый дом в стиле кантри - последний тренд
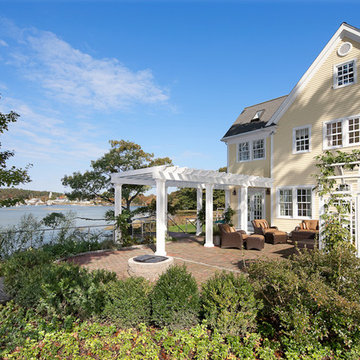
Despite its prime location on the water, this house in Manchester-by-the-Sea wasn’t taking full advantage of the scenic views. The homeowners often found themselves relaxing on the sun porch, which faced the water, rather than in the living room behind it. Now, after a dramatic remodel, they enjoy that pleasant, sunny ambiance in the comfort of a sophisticated waterfront living room.
To let in the view, the Feinmann team removed a wall and chimney between the living room and the sun porch, creating one large space. The new 750-sqaure-foot living room features multiple seating areas, oriented around the hearth and a bank of windows framing the water. The elegant coffered ceiling and functional built-in elements—like the window seats that flank the stone fireplace—help break up the large space, keeping the feeling cozy and intimate. Through a set of French doors, the homeowners now have easy access to their brick patio, which was little used before the renovation.
As traditional as it may appear, the remodeled living room is outfitted with hidden high-tech features, including surround sound in the ceiling and a TV screen that masquerades as a painting over the fireplace. Its classic good looks are accented with a hint of contemporary flair—the result of close collaboration between the Feinmann team and the clients’ interior designer. Against the backdrop of handsome cream-colored trimwork, interesting textiles and a reclaimed wide-plank ash floor add warmth and texture. Refined yet relaxing, it’s a room perfect for admiring the outdoors while enjoying an array of indoor pleasures.
Photos by John Horner
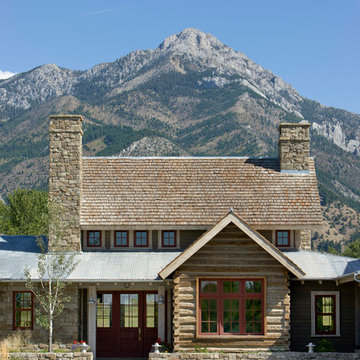
Springhill Residence by Locati Architects, Interior Design by Locati Interiors, Photography by Roger Wade
Свежая идея для дизайна: двухэтажный дом из бревен в стиле кантри с комбинированной облицовкой - отличное фото интерьера
Свежая идея для дизайна: двухэтажный дом из бревен в стиле кантри с комбинированной облицовкой - отличное фото интерьера
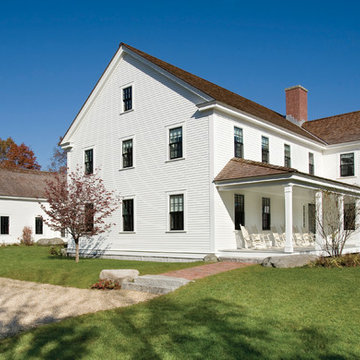
Architect: Siemasko & Verbridge
Photography: Shelly Harrison
Идея дизайна: большой, двухэтажный, деревянный, белый дом в стиле кантри
Идея дизайна: большой, двухэтажный, деревянный, белый дом в стиле кантри
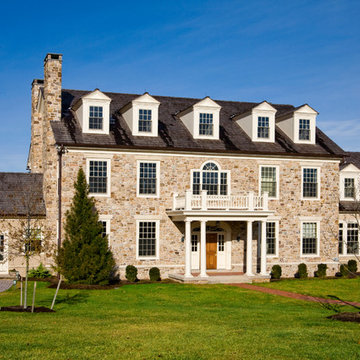
Идея дизайна: дом в классическом стиле с облицовкой из камня
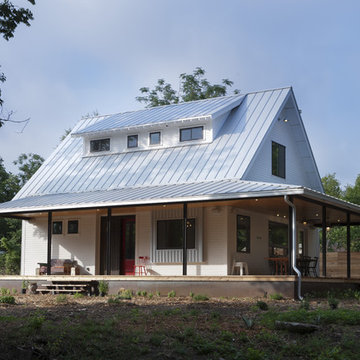
Modern details on a traditional farmhouse porch.
Whit Preston Photography
Свежая идея для дизайна: деревянный дом в стиле кантри с металлической крышей - отличное фото интерьера
Свежая идея для дизайна: деревянный дом в стиле кантри с металлической крышей - отличное фото интерьера
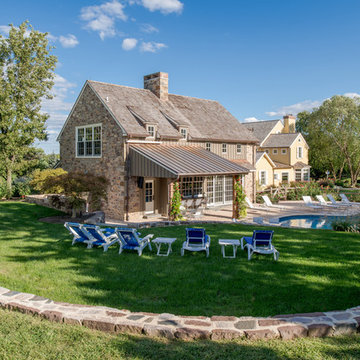
Photographer: Angle Eye Photography
Источник вдохновения для домашнего уюта: большой летний участок и сад на заднем дворе в стиле кантри с полуденной тенью
Источник вдохновения для домашнего уюта: большой летний участок и сад на заднем дворе в стиле кантри с полуденной тенью
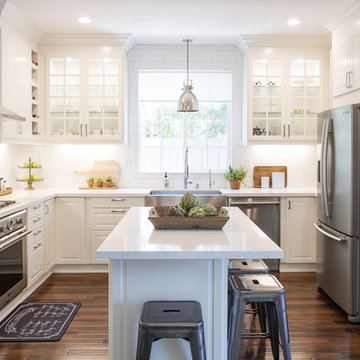
Kitchen Renovation Ideas and Inspiration - Here are some different kitchen remodeling ideas to inspire you, whether you decide to follow call us at 949-716-3350 or visit us: https://amazingcabinetry.com
#KitchenRenovation #Irvine #MissionViejo
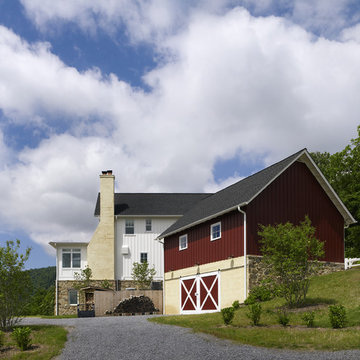
Photographer: Allen Russ from Hoachlander Davis Photography, LLC
Principal Architect: Steve Vanze, FAIA, LEED AP
Project Architect: Ellen Hatton, AIA
--
2008
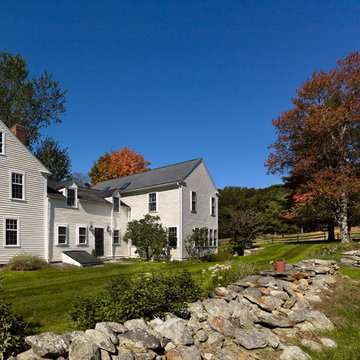
This two story addition and renovation to a colonial-era farmhouse addressed the owners request for a light-filled kitchen, family and dining great room with prime views across their 16 acre property. New and old are subtly blended throughout to a achieve unity and balance in which the new and old parts of the house are still clearly expressed. Photo: Barry Halkin
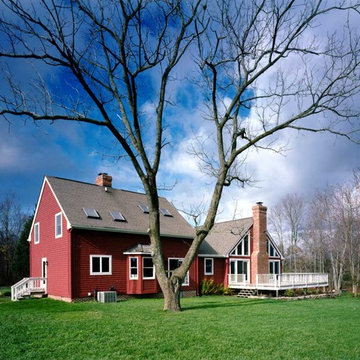
A cherry-colored Cape-style home in central Maryland, this home, based on our Nantucket model, was custom designed, pre-cut and shipped to the site by Habitat Post & Beam. The homeowner/builder assembled and finished the house. Photos by Michael Penney, architectural photographer IMPORTANT NOTE: We are not involved in the finish or decoration of these homes, so it is unlikely that we can answer any questions about elements that were not part of our kit package, i.e., specific elements of the spaces such as appliances, colors, lighting, furniture, landscaping, etc.
Фото – синие интерьеры и экстерьеры
1



















