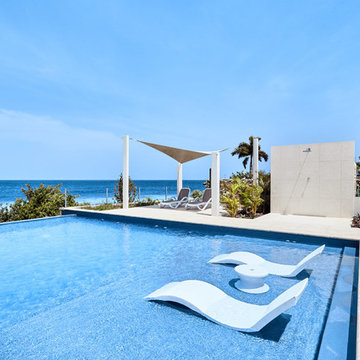Фото – синие интерьеры и экстерьеры
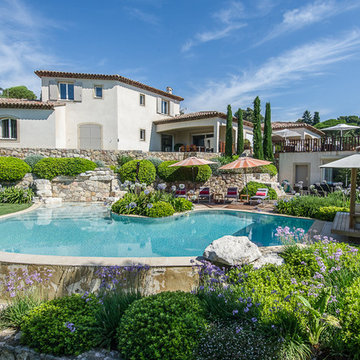
MAXANT Benjamin
Идея дизайна: бассейн среднего размера, произвольной формы на заднем дворе в средиземноморском стиле
Идея дизайна: бассейн среднего размера, произвольной формы на заднем дворе в средиземноморском стиле
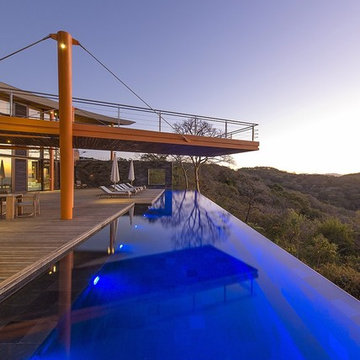
Идея дизайна: огромный прямоугольный бассейн-инфинити на заднем дворе в современном стиле с настилом
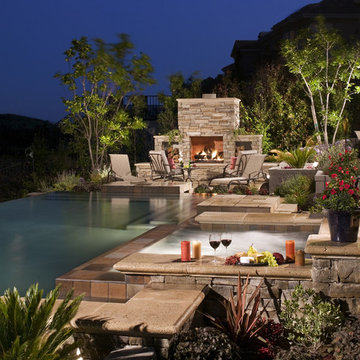
Свежая идея для дизайна: бассейн-инфинити в классическом стиле - отличное фото интерьера
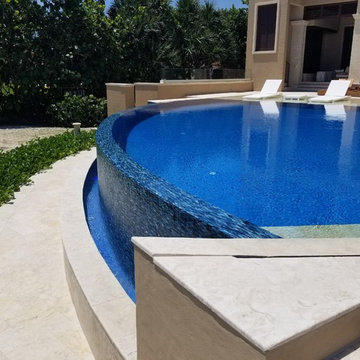
This one of a kind shaped pool with infinity edge and custom sun shelf is a true masterpiece. This size and shape of the pool was utilized in an incredible way as to make the most out of the backyard and it really shows!
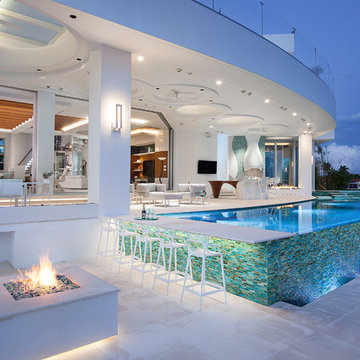
This home was designed with a clean, modern aesthetic that imposes a commanding view of its expansive riverside lot. The wide-span, open wing design provides a feeling of open movement and flow throughout the home. Interior design elements are tightly edited to their most elemental form. Simple yet daring lines simultaneously convey a sense of energy and tranquility. Super-matte, zero sheen finishes are punctuated by brightly polished stainless steel and are further contrasted by thoughtful use of natural textures and materials. The judges said “this home would be like living in a sculpture. It’s sleek and luxurious at the same time.”
The award for Best In Show goes to
RG Designs Inc. and K2 Design Group
Designers: Richard Guzman with Jenny Provost
From: Bonita Springs, Florida
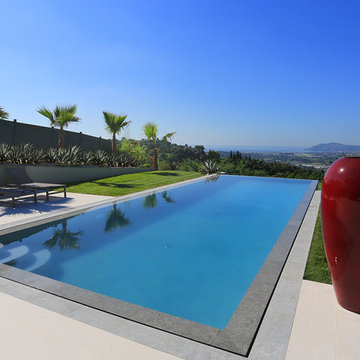
На фото: большой прямоугольный бассейн-инфинити на заднем дворе в современном стиле с покрытием из каменной брусчатки с
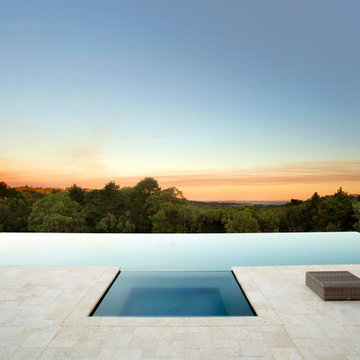
The spa is separated from the pool by a glass weir, which had to be specially engineered to allow for an extra layer of steel reinforcing. A 40 mm x 90 mm rebate was constructed in the concrete shell so that a 15 mm toughened and heat soaked panel could be installed to act as this dividing levee. This seemingly simple piece of glass has been anchored with a non shrink grout and effectively keeps the hot water in the spa from spilling out into the main body of pool water.
The swimming pool and spa shells were constructed with a square floor to wall join instead of the curved radius used in standard pool construction. The purpose of this detail was to accommodate the proposed large format bluestone tiles, which cannot curve up the walls of the pool, but instead must abut straight up to the joins. Large format tiles also require a high degree of accuracy and precision in the building and finishing of the pool, as the tiles must sit perfectly flat, with no discernible rises or dips across the surface of the pool walls or floor.
Photography by: George Kochukudiyal
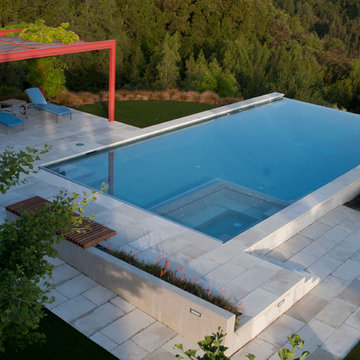
@ Lauren Devon www.laurendevon.com
Стильный дизайн: большой прямоугольный бассейн-инфинити на заднем дворе в современном стиле с покрытием из каменной брусчатки - последний тренд
Стильный дизайн: большой прямоугольный бассейн-инфинити на заднем дворе в современном стиле с покрытием из каменной брусчатки - последний тренд
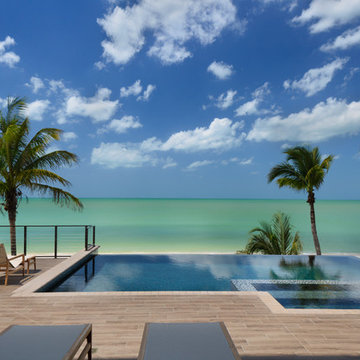
Источник вдохновения для домашнего уюта: бассейн-инфинити произвольной формы на заднем дворе в стиле неоклассика (современная классика)
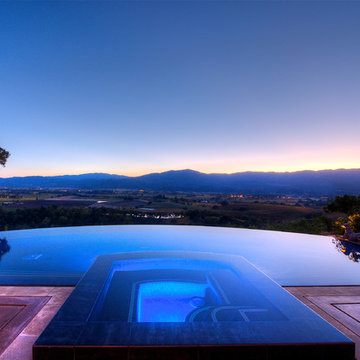
"Round Hill," created with the concept of a private, exquisite and exclusive resort, and designed for the discerning Buyer who seeks absolute privacy, security and luxurious accommodations for family, guests and staff, this just-completed resort-compound offers an extraordinary blend of amenity, location and attention to every detail.
Ideally located between Napa, Yountville and downtown St. Helena, directly across from Quintessa Winery, and minutes from the finest, world-class Napa wineries, Round Hill occupies the 21+ acre hilltop that overlooks the incomparable wine producing region of the Napa Valley, and is within walking distance to the world famous Auberge du Soleil.
An approximately 10,000 square foot main residence with two guest suites and private staff apartment, approximately 1,700-bottle wine cellar, gym, steam room and sauna, elevator, luxurious master suite with his and her baths, dressing areas and sitting room/study, and the stunning kitchen/family/great room adjacent the west-facing, sun-drenched, view-side terrace with covered outdoor kitchen and sparkling infinity pool, all embracing the unsurpassed view of the richly verdant Napa Valley. Separate two-bedroom, two en-suite-bath guest house and separate one-bedroom, one and one-half bath guest cottage.
Total of seven bedrooms, nine full and three half baths and requiring five uninterrupted years of concept, design and development, this resort-estate is now offered fully furnished and accessorized.
Quintessential resort living.
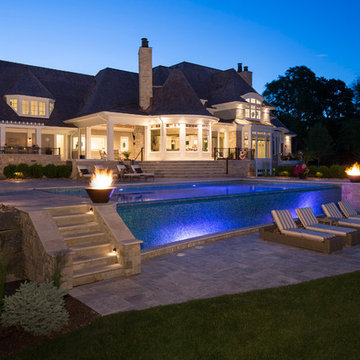
This infinity pool lights up beautifully at night. Add a few firebowls, dramatic garden beds and an outdoor kitchen and the three tiered paver patio comes to life.
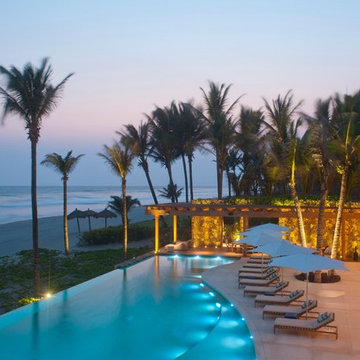
Petr Myska
На фото: огромный бассейн-инфинити произвольной формы в морском стиле
На фото: огромный бассейн-инфинити произвольной формы в морском стиле
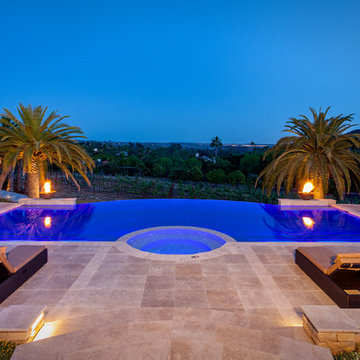
Daren Edwards
Идея дизайна: огромный бассейн-инфинити произвольной формы в средиземноморском стиле с покрытием из каменной брусчатки и джакузи
Идея дизайна: огромный бассейн-инфинити произвольной формы в средиземноморском стиле с покрытием из каменной брусчатки и джакузи
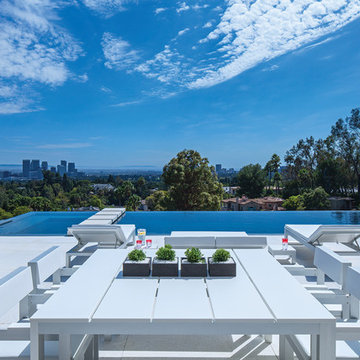
Laurel Way Beverly Hills luxury home modern infinity pool & outdoor dining terrace
На фото: огромный прямоугольный бассейн-инфинити на заднем дворе в современном стиле с покрытием из плитки с
На фото: огромный прямоугольный бассейн-инфинити на заднем дворе в современном стиле с покрытием из плитки с
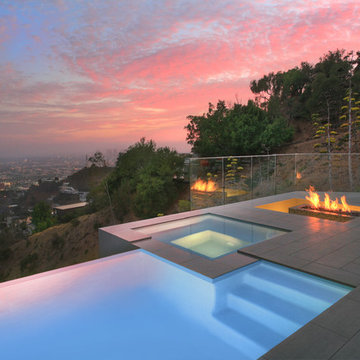
Стильный дизайн: маленький бассейн-инфинити произвольной формы на заднем дворе в стиле модернизм с джакузи и покрытием из плитки для на участке и в саду - последний тренд
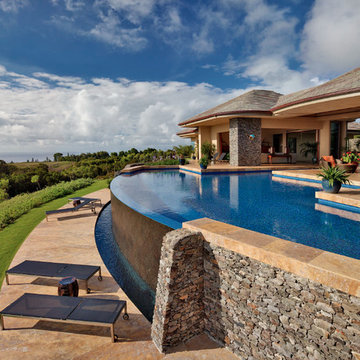
Mark Ammen
Идея дизайна: огромный бассейн-инфинити произвольной формы на заднем дворе в морском стиле с фонтаном и покрытием из каменной брусчатки
Идея дизайна: огромный бассейн-инфинити произвольной формы на заднем дворе в морском стиле с фонтаном и покрытием из каменной брусчатки
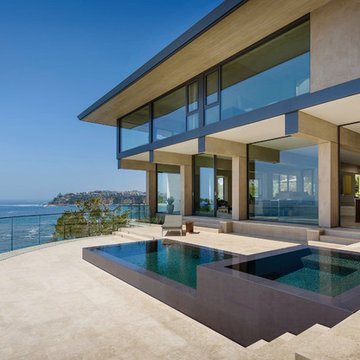
На фото: прямоугольный бассейн-инфинити среднего размера на заднем дворе в современном стиле с джакузи и покрытием из плитки
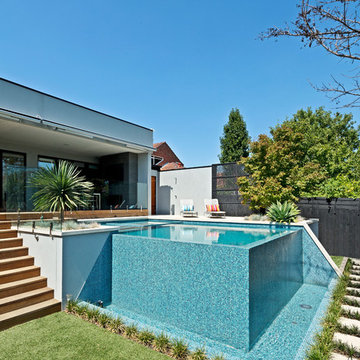
A Neptune Pools Original design
Infinity pool and spa fully tiled with Glass Mosaic tiles
Photography by Patrick Redmond
Пример оригинального дизайна: большой прямоугольный бассейн-инфинити на заднем дворе в стиле модернизм с мощением тротуарной плиткой
Пример оригинального дизайна: большой прямоугольный бассейн-инфинити на заднем дворе в стиле модернизм с мощением тротуарной плиткой
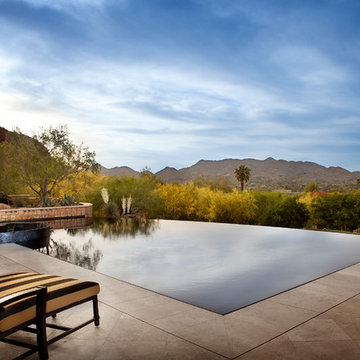
This spectacular project was a two year effort, first begun by demoing over $400k of spec home madness and reducing it to rubble before rebuilding from the ground up.
Don't miss these amazing construction videos chronicling the before during and after effort from start to finish!
http://www.youtube.com/playlist?list=PLE8A17F8A7A281E5A
This project was for a repeat client that had worked with Bianchi before. Bianchi's first effort was to paint the broad strokes that would set the theme for the exterior layout of the property, including the pool, patios, outdoor "bistro", and surrounding garden areas. Then Bianchi introduced his specialized team of artisans to the client to implement the details. Contact Kirk to learn more!
The centerpiece of the backyard is a deck level vanishing edge pool flush in the foreground, strikingly simple and understatedly elegant in its first impression, though complex under the hood. The pool, built by Tyler Mathews of Natural Reflections Pools, seems to emerge from the ground as the deck terraces downward, exposing a wetted wall on the background. It is flanked by two mature ironwood trees anchored within stone planters on either side, that bookend the entire space. A singular monochromatic glass tile spa rises above the deck plane, shimmering in the sunlight, perfection wrought by Luke and Amy Denny of Alpentile, while three sets of three spillways send concentric ringlets across the mirrored plane of glassy water.
Bianchi's landscape star Morgan Holt of EarthArt worked his magic throughout the property with his exquisite selection of specimen trees and plant materials, and above all, his most challenging feat, crafted a Michaelangeloesque cascading stair, reminiscent of that at the Laurentian Library, levitating and flowing down over the front water feature like a bridal train.
This will be a project long enjoyed by the owners, and the team that created it.
Фото – синие интерьеры и экстерьеры
1



















