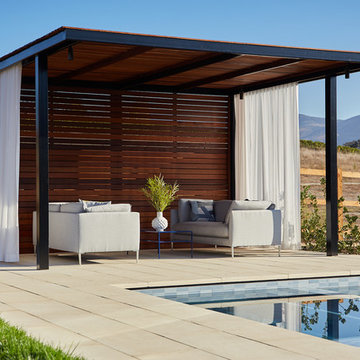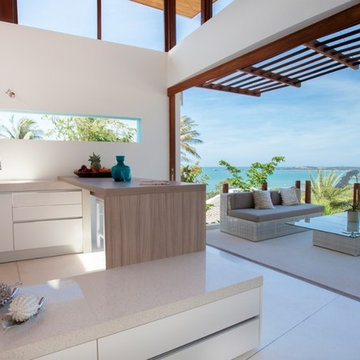Фото – синие интерьеры и экстерьеры

Cool & Contemporary is the vibe our clients were seeking out. Phase 1 complete for this El Paso Westside project. Consistent with the homes architecture and lifestyle creates a space to handle all occasions. Early morning coffee on the patio or around the firepit, smores, drinks, relaxing, reading & maybe a little dancing. Cedar planks set on raw steel post create a cozy atmosphere. Sitting or laying down on cushions and pillows atop the smooth buff leuders limestone bench with your feet popped up on the custom gas firepit. Raw steel veneer, limestone cap and stainless steel fire fixtures complete the sleek contemporary feels. Concrete steps & path lights beam up and accentuates the focal setting. To prep for phase 2, ground cover pathways and areas are ready for the new outdoor movie projector, more privacy, picnic area, permanent seating, landscape and lighting to come.
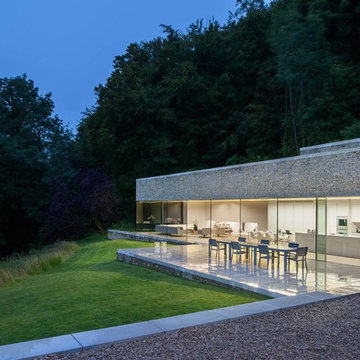
Hufton & Crow
Стильный дизайн: одноэтажный, бежевый дом в стиле модернизм с облицовкой из камня - последний тренд
Стильный дизайн: одноэтажный, бежевый дом в стиле модернизм с облицовкой из камня - последний тренд

Источник вдохновения для домашнего уюта: терраса на заднем дворе в классическом стиле с навесом и зоной барбекю
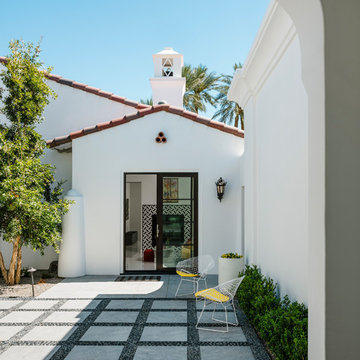
Photo by Lance Gerber
Пример оригинального дизайна: двор среднего размера на внутреннем дворе в средиземноморском стиле с покрытием из плитки и навесом
Пример оригинального дизайна: двор среднего размера на внутреннем дворе в средиземноморском стиле с покрытием из плитки и навесом
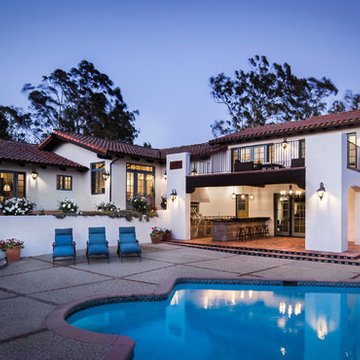
Allen Construction - Contractor,
Shannon Scott Design-Interior Designer,
Jason Rick Photography - Photographer
Свежая идея для дизайна: большой спортивный бассейн произвольной формы на заднем дворе в средиземноморском стиле с мощением тротуарной плиткой - отличное фото интерьера
Свежая идея для дизайна: большой спортивный бассейн произвольной формы на заднем дворе в средиземноморском стиле с мощением тротуарной плиткой - отличное фото интерьера
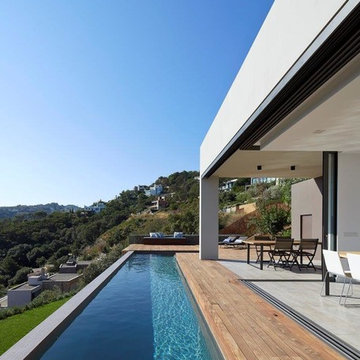
Jané&Font sorprende con esta piscina privada proyectada en una vivienda de obra nueva en Begur (Gerona)
El arquitecto trabajó los volúmenes y la geometría para conseguir una integración total de la casa con el paisaje.
Un equilibrio armónico, con la piscina de diseño revestida en mosaico en color gris como eje central, que se fusiona con el azul del cielo. Utilizó la colección Stone de Hisbalit.
FOTOGRAFÍAS: Jordi Miralles

The outdoor living area utilizes bold radial lines to offer a sense of unobstructed openness along the panoramic riverside views. Special consideration was given to the design and engineering of the outdoor space to allow a massive 60-foot span between columns, resulting in an unparalleled view. Playful geometric shapes speak to an easy livability that belie the bold and glamorous design. The second floor deck provides seamless access from the guest bedrooms, office and exercise rooms. The use of glass railing and zero-edge doors carefully preserve the view.
A Grand ARDA for Outdoor Living Design goes to
RG Designs and K2 Design Group
Designers: Richard Guzman with Jenny Provost
From: Bonita Springs, Florida
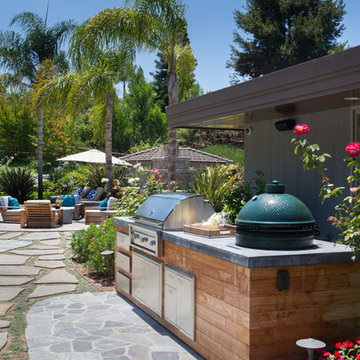
SoCal Contractor Construction
Erika Bierman Photography
На фото: огромный двор на заднем дворе в классическом стиле с покрытием из каменной брусчатки без защиты от солнца с
На фото: огромный двор на заднем дворе в классическом стиле с покрытием из каменной брусчатки без защиты от солнца с
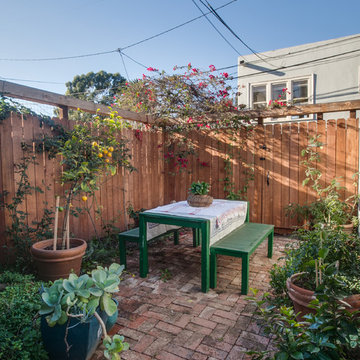
Luke Gibson Photography
На фото: двор на заднем дворе в морском стиле с мощением клинкерной брусчаткой без защиты от солнца с
На фото: двор на заднем дворе в морском стиле с мощением клинкерной брусчаткой без защиты от солнца с
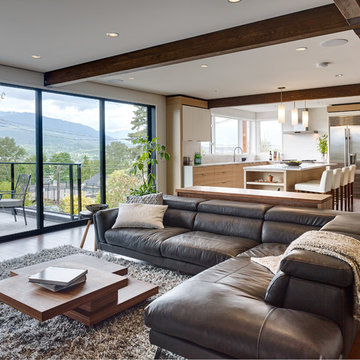
Стильный дизайн: открытая гостиная комната в современном стиле с темным паркетным полом и коричневым полом - последний тренд
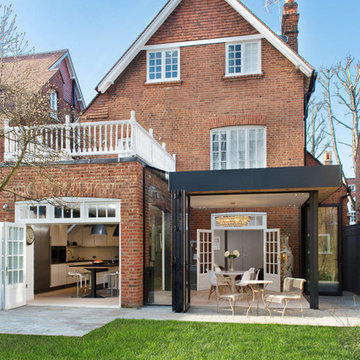
На фото: трехэтажный, кирпичный частный загородный дом в классическом стиле с двускатной крышей с
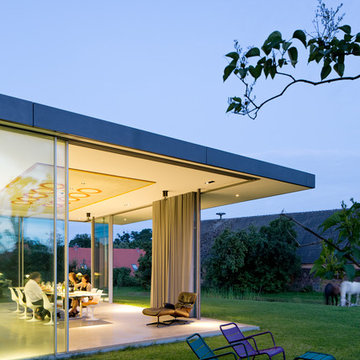
Werner Huthmacher
Стильный дизайн: огромная столовая в современном стиле с бетонным полом - последний тренд
Стильный дизайн: огромная столовая в современном стиле с бетонным полом - последний тренд
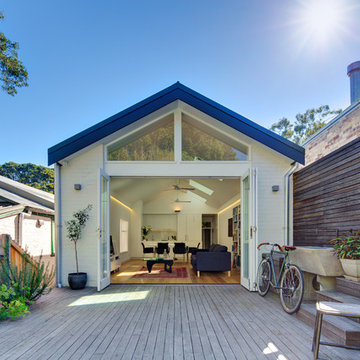
View of extension from rear deck
Huw Lambert Photography
Стильный дизайн: маленькая терраса в современном стиле для на участке и в саду - последний тренд
Стильный дизайн: маленькая терраса в современном стиле для на участке и в саду - последний тренд
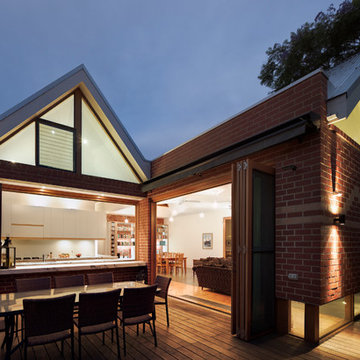
The internal living spaces expand into the courtyard for seamless indoor / outdoor living. Photo by Peter Bennetts
Стильный дизайн: кирпичный, одноэтажный, красный дом среднего размера в современном стиле с двускатной крышей - последний тренд
Стильный дизайн: кирпичный, одноэтажный, красный дом среднего размера в современном стиле с двускатной крышей - последний тренд

Kitchen open to rear garden through sliding glass doors and screens that slide into exterior pockets.
Cathy Schwabe Architecture.
Photograph by David Wakely.
Contractor: Young & Burton, Inc.
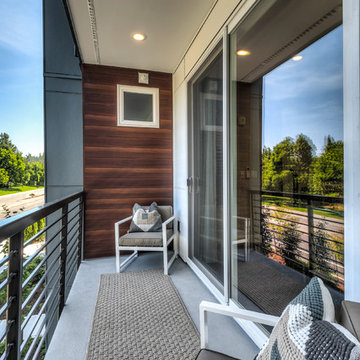
Свежая идея для дизайна: маленький балкон и лоджия в современном стиле с навесом и металлическими перилами для на участке и в саду - отличное фото интерьера
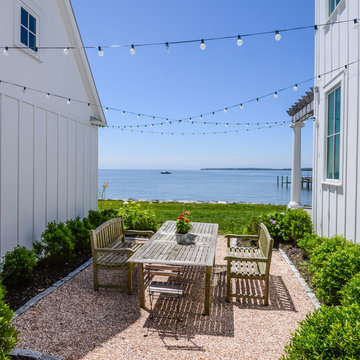
Идея дизайна: двор на боковом дворе в стиле кантри с покрытием из гравия без защиты от солнца
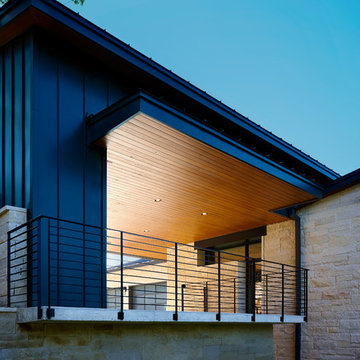
Hovering over the sloping corner of a wooded lot, this hill country contemporary house provides privacy from the street below yet thoughtfully frames views of the surrounding hills. This glass house mixes interior and exterior spaces while drawing attention to the inviting pool in which intimately engages the house.
Published:
Vetta Homes, January-March 2015 - https://issuu.com/vettamagazine/docs/homes_issue1
Luxe interiors + design, Austin + Hill Country Edition, Fall 2013
Photo Credit: Dror Baldinger
Фото – синие интерьеры и экстерьеры
1



















