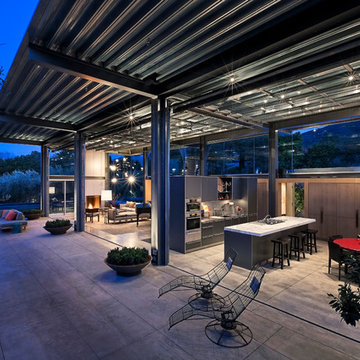Сортировать:
Бюджет
Сортировать:Популярное за сегодня
1 - 20 из 881 фото
1 из 3
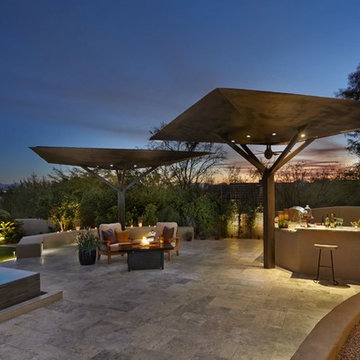
Пример оригинального дизайна: большая беседка во дворе частного дома на заднем дворе в современном стиле с летней кухней и покрытием из плитки
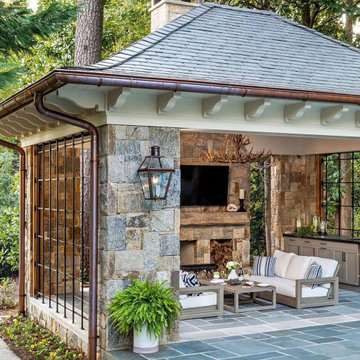
This Bevolo® original was designed in the 1940s by world renowned architect A. Hays Town and Andrew Bevolo Sr. This Original French Quarter® lantern adorns many historic buildings across the country. The light can be used with a wide range of architectural styles. It is available in natural gas, liquid propane, and electric. Standard Lantern Sizes
Height Width Depth
14.0" 9.25" 9.25"
18.0" 10.5" 10.5"
21.0" 11.5" 11.5"
24.0" 13.25" 13.25"
27.0" 14.5" 14.5"
*30" 17.5" 17.5"
*36" 21.5" 21.5"
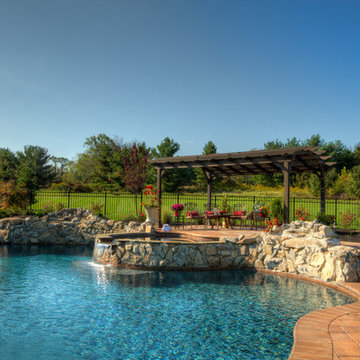
На фото: огромная беседка во дворе частного дома на заднем дворе в стиле неоклассика (современная классика) с мощением тротуарной плиткой с
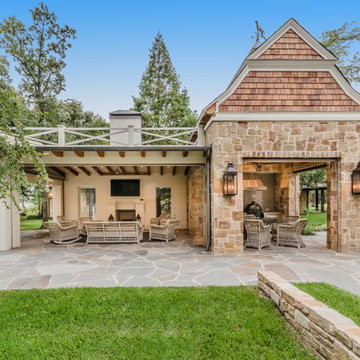
Пример оригинального дизайна: беседка во дворе частного дома на заднем дворе в классическом стиле с летней кухней
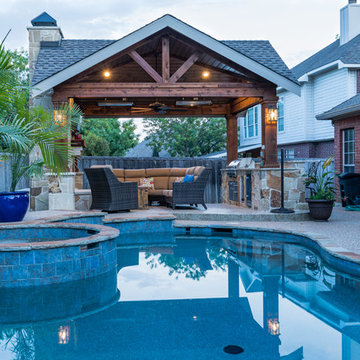
When we first met with these clients, they provided us with a very specific idea of what they wanted to create. The limitations of that project came into play with city build line restrictions which meant modifying the space. In the end, the result is a nice area to lounge by the pool, enjoy coffee in the mornings, and grill with your friends and family.
We built up the new stamped concrete to the height of the first steps of the pool deck and tied it all in, removing the flagstone. The outdoor kitchen area is the same as the full size selection on the fireplace and columns. Behind the kitchen is a small bar height sitting area and stone foot rest for guests. The tongue and groove ceiling ties in well with the dark stain cedar wrapped posts and beams to create a cozy rustic finish.
We offset the fireplace towards the back to maximize walk space for furniture. The small bench walls flanking each side of the fireplace not only provide definition to the area but also allow for extra seating without adding furniture pieces.
The ceiling heaters provide additional heat for those nights when you need to take the chill out of the air.

The Pai Pai is the automatic hangout spot for the whole family. Designed in a fun tropical style with a reed thatch ceiling, dark stained rafters, and Ohia log columns. The live edge bar faces the TV for watching the game while barbecuing and the orange built-in sofa makes relaxing a sinch. The pool features a swim-up bar and a hammock swings in the shade beneath the coconut trees.
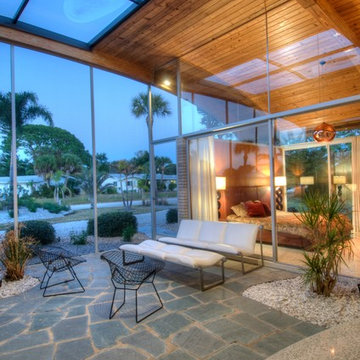
McCourtney
Источник вдохновения для домашнего уюта: беседка во дворе частного дома среднего размера в стиле ретро
Источник вдохновения для домашнего уюта: беседка во дворе частного дома среднего размера в стиле ретро
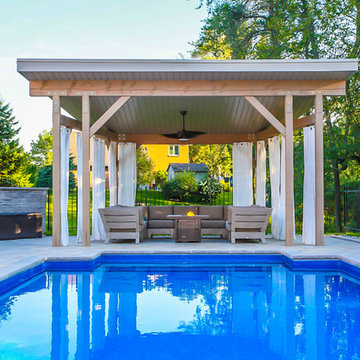
Nat Kay, www.natkay.com
Свежая идея для дизайна: большая беседка во дворе частного дома на заднем дворе в стиле модернизм с мощением тротуарной плиткой - отличное фото интерьера
Свежая идея для дизайна: большая беседка во дворе частного дома на заднем дворе в стиле модернизм с мощением тротуарной плиткой - отличное фото интерьера
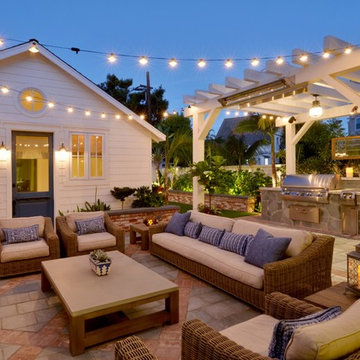
Martin Mann photographer
Идея дизайна: маленькая беседка во дворе частного дома на заднем дворе в морском стиле с летней кухней и покрытием из плитки для на участке и в саду
Идея дизайна: маленькая беседка во дворе частного дома на заднем дворе в морском стиле с летней кухней и покрытием из плитки для на участке и в саду
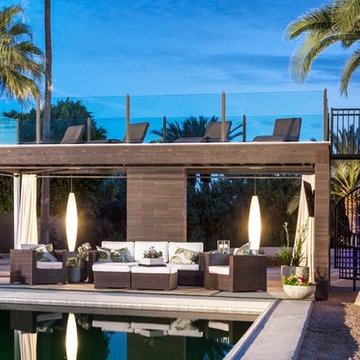
Пример оригинального дизайна: беседка во дворе частного дома на заднем дворе в стиле модернизм с покрытием из бетонных плит
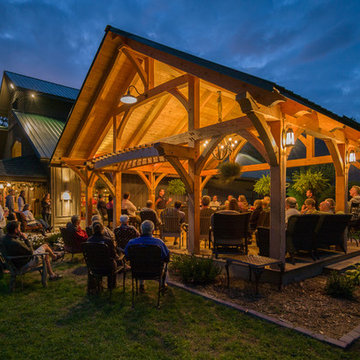
Douglas Fir timber frame Party Barn pavilion at Grandfather Vineyards.
© Carolina Timberworks
Источник вдохновения для домашнего уюта: большая беседка во дворе частного дома на заднем дворе в стиле рустика с настилом
Источник вдохновения для домашнего уюта: большая беседка во дворе частного дома на заднем дворе в стиле рустика с настилом
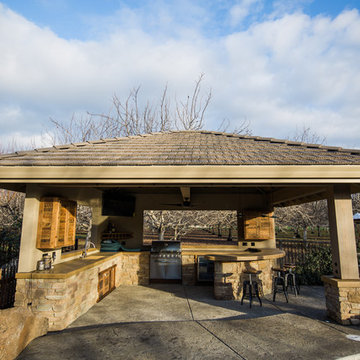
Пример оригинального дизайна: большая беседка во дворе частного дома на заднем дворе в стиле модернизм с летней кухней и покрытием из декоративного бетона
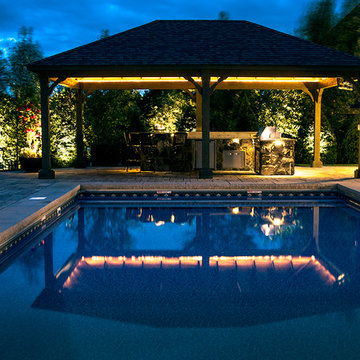
A custom pavilion with outdoor kitchen and bar was designed for year-round use. | Beall's Landscaping - Pittsburgh - Murrysville - Gibsonia - Greensburg
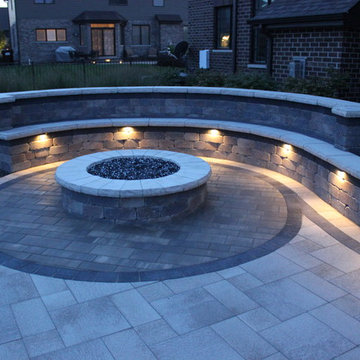
Unilock Umbriano Patio with Series 3000 accents. Olde Quarry walls with Series 3000 accents and Ledgestone pillar caps. Cabana was tied into the house and a grill island was build under the cabana.
Fire pit area is accented with Artline pavers with Series 3000 boarder. Fireglass pit with natural gas burner
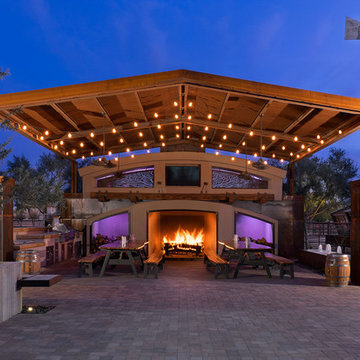
На фото: большая беседка во дворе частного дома на заднем дворе в современном стиле с летней кухней и мощением клинкерной брусчаткой
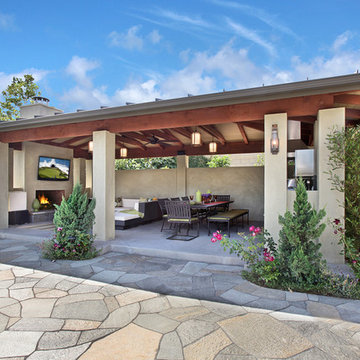
The structure was designed with generous yet cozy layout, providing a comfortable year round entertaining space.
Photo: Jeri Koegel
Свежая идея для дизайна: беседка во дворе частного дома в современном стиле с местом для костра - отличное фото интерьера
Свежая идея для дизайна: беседка во дворе частного дома в современном стиле с местом для костра - отличное фото интерьера
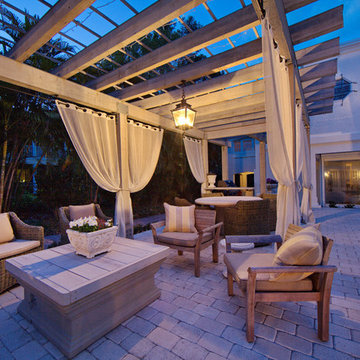
This home was built in 1926 and is on the Historic Register. The home was in mild disrepair and the new owner wanted updated utilities and amenities while not sacrificing the historical registration or integrity of the home.
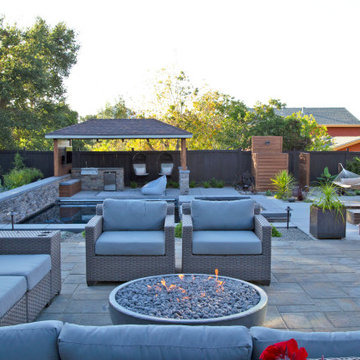
This spacious, multi-level backyard in San Luis Obispo, CA, once completely underutilized and overtaken by weeds, was converted into the ultimate outdoor entertainment space with a custom pool and spa as the centerpiece. A cabana with a built-in storage bench, outdoor TV and wet bar provide a protected place to chill during hot pool days, and a screened outdoor shower nearby is perfect for rinsing off after a dip. A hammock attached to the master deck and the adjacent pool deck are ideal for relaxing and soaking up some rays. The stone veneer-faced water feature wall acts as a backdrop for the pool area, and transitions into a retaining wall dividing the upper and lower levels. An outdoor sectional surrounds a gas fire bowl to create a cozy spot to entertain in the evenings, with string lights overhead for ambiance. A Belgard paver patio connects the lounge area to the outdoor kitchen with a Bull gas grill and cabinetry, polished concrete counter tops, and a wood bar top with seating. The outdoor kitchen is tucked in next to the main deck, one of the only existing elements that remain from the previous space, which now functions as an outdoor dining area overlooking the entire yard. Finishing touches included low-voltage LED landscape lighting, pea gravel mulch, and lush planting areas and outdoor decor.
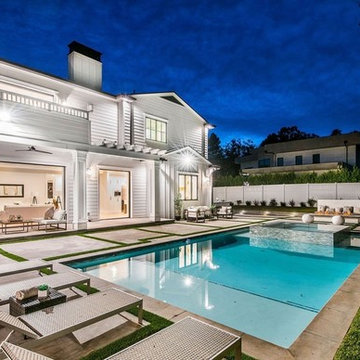
На фото: большая беседка во дворе частного дома на заднем дворе в современном стиле с уличным камином и мощением тротуарной плиткой
Фото: синие беседки
1






