Серый туалет с темным паркетным полом – фото дизайна интерьера
Сортировать:
Бюджет
Сортировать:Популярное за сегодня
1 - 20 из 275 фото
1 из 3

A refreshed and calming palette of blue and white is granted an extra touch of class with richly patterend wallpaper, custom sconces and crisp wainscoting.
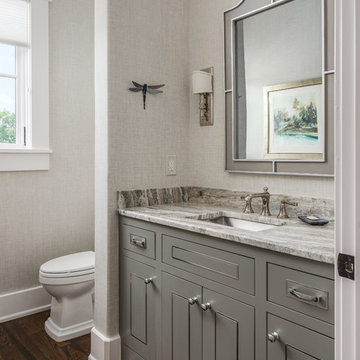
Photography: Garett + Carrie Buell of Studiobuell/ studiobuell.com
На фото: туалет в стиле неоклассика (современная классика) с фасадами островного типа, серыми фасадами, раздельным унитазом, серыми стенами, темным паркетным полом, врезной раковиной и столешницей из гранита
На фото: туалет в стиле неоклассика (современная классика) с фасадами островного типа, серыми фасадами, раздельным унитазом, серыми стенами, темным паркетным полом, врезной раковиной и столешницей из гранита

Use this space to freshen up, this powder room is clean and modern with a mosaic backing
Идея дизайна: маленький туалет в стиле неоклассика (современная классика) с фасадами в стиле шейкер, белыми фасадами, раздельным унитазом, белой плиткой, плиткой мозаикой, серыми стенами, темным паркетным полом, врезной раковиной, столешницей из гранита и серой столешницей для на участке и в саду
Идея дизайна: маленький туалет в стиле неоклассика (современная классика) с фасадами в стиле шейкер, белыми фасадами, раздельным унитазом, белой плиткой, плиткой мозаикой, серыми стенами, темным паркетным полом, врезной раковиной, столешницей из гранита и серой столешницей для на участке и в саду

Large scale floral pattern grasscloth, lacquered teal vanity, and brass accents in the plumbing fixtures, mirror, and lighting - make this powder bath the jewel box of the residence.

На фото: туалет в стиле неоклассика (современная классика) с белыми фасадами, раздельным унитазом, темным паркетным полом, врезной раковиной, столешницей из искусственного кварца, коричневым полом, серой столешницей, фасадами с выступающей филенкой и разноцветными стенами с
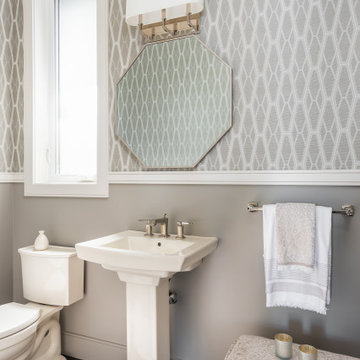
This high ceilinged powder room was made more intimate by adding a chair rail and adding wallpaper above the chair rail. We have kept the focus on the beautiful fixtures by not installing the wallpaper below the rail.
Walls: Sherwin Williams SW7642 Pavestone
TrimL Benjamin Moore Classic Gray
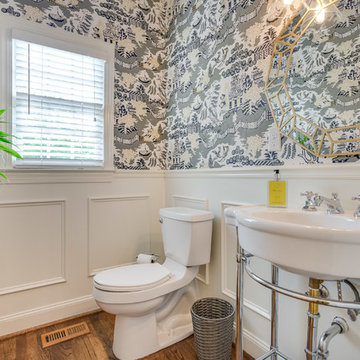
205 Photography
Свежая идея для дизайна: туалет в классическом стиле с раздельным унитазом, разноцветными стенами, темным паркетным полом, консольной раковиной и коричневым полом - отличное фото интерьера
Свежая идея для дизайна: туалет в классическом стиле с раздельным унитазом, разноцветными стенами, темным паркетным полом, консольной раковиной и коричневым полом - отличное фото интерьера
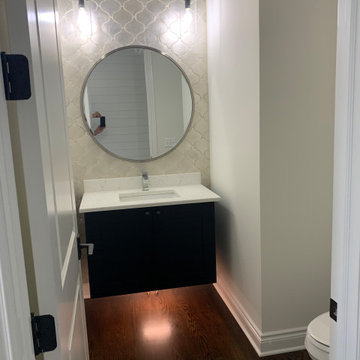
Стильный дизайн: туалет среднего размера с плоскими фасадами, черными фасадами, раздельным унитазом, серой плиткой, керамической плиткой, белыми стенами, темным паркетным полом, врезной раковиной, столешницей из кварцита, коричневым полом и белой столешницей - последний тренд

This home remodel is a celebration of curves and light. Starting from humble beginnings as a basic builder ranch style house, the design challenge was maximizing natural light throughout and providing the unique contemporary style the client’s craved.
The Entry offers a spectacular first impression and sets the tone with a large skylight and an illuminated curved wall covered in a wavy pattern Porcelanosa tile.
The chic entertaining kitchen was designed to celebrate a public lifestyle and plenty of entertaining. Celebrating height with a robust amount of interior architectural details, this dynamic kitchen still gives one that cozy feeling of home sweet home. The large “L” shaped island accommodates 7 for seating. Large pendants over the kitchen table and sink provide additional task lighting and whimsy. The Dekton “puzzle” countertop connection was designed to aid the transition between the two color countertops and is one of the homeowner’s favorite details. The built-in bistro table provides additional seating and flows easily into the Living Room.
A curved wall in the Living Room showcases a contemporary linear fireplace and tv which is tucked away in a niche. Placing the fireplace and furniture arrangement at an angle allowed for more natural walkway areas that communicated with the exterior doors and the kitchen working areas.
The dining room’s open plan is perfect for small groups and expands easily for larger events. Raising the ceiling created visual interest and bringing the pop of teal from the Kitchen cabinets ties the space together. A built-in buffet provides ample storage and display.
The Sitting Room (also called the Piano room for its previous life as such) is adjacent to the Kitchen and allows for easy conversation between chef and guests. It captures the homeowner’s chic sense of style and joie de vivre.
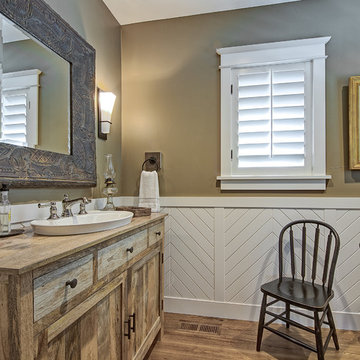
На фото: туалет в классическом стиле с синими фасадами, коричневыми стенами, темным паркетным полом, накладной раковиной, столешницей из дерева, коричневым полом и коричневой столешницей

Lower level bath with door open. Photography by Lucas Henning.
Источник вдохновения для домашнего уюта: маленький туалет в современном стиле с плоскими фасадами, коричневыми фасадами, столешницей из искусственного камня, белой столешницей, унитазом-моноблоком, коричневыми стенами, врезной раковиной, темным паркетным полом, коричневым полом, белой плиткой и керамической плиткой для на участке и в саду
Источник вдохновения для домашнего уюта: маленький туалет в современном стиле с плоскими фасадами, коричневыми фасадами, столешницей из искусственного камня, белой столешницей, унитазом-моноблоком, коричневыми стенами, врезной раковиной, темным паркетным полом, коричневым полом, белой плиткой и керамической плиткой для на участке и в саду

TEAM
Architect: Mellowes & Paladino Architects
Interior Design: LDa Architecture & Interiors
Builder: Kistler & Knapp Builders
Photographer: Sean Litchfield Photography
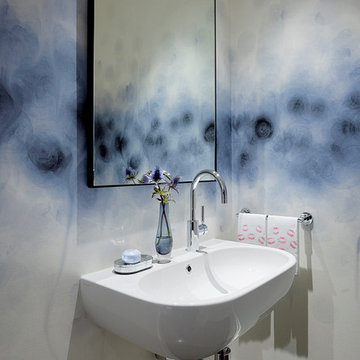
Источник вдохновения для домашнего уюта: маленький туалет в современном стиле с подвесной раковиной, темным паркетным полом и разноцветными стенами для на участке и в саду
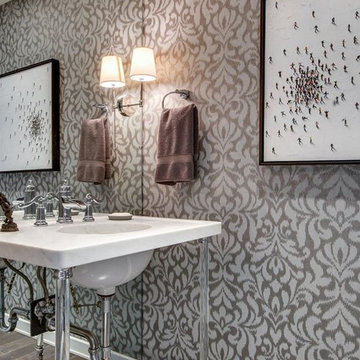
Свежая идея для дизайна: маленький туалет в современном стиле с открытыми фасадами, серыми стенами, темным паркетным полом, раковиной с пьедесталом и мраморной столешницей для на участке и в саду - отличное фото интерьера
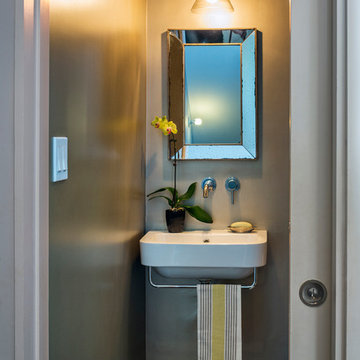
francis dzikowski/esto
Свежая идея для дизайна: туалет в современном стиле с подвесной раковиной, серыми стенами и темным паркетным полом - отличное фото интерьера
Свежая идея для дизайна: туалет в современном стиле с подвесной раковиной, серыми стенами и темным паркетным полом - отличное фото интерьера

Источник вдохновения для домашнего уюта: туалет среднего размера: освещение в скандинавском стиле с открытыми фасадами, белыми фасадами, белой плиткой, белыми стенами, темным паркетным полом, монолитной раковиной, столешницей из искусственного камня, коричневым полом, белой столешницей, подвесной тумбой, потолком с обоями и обоями на стенах
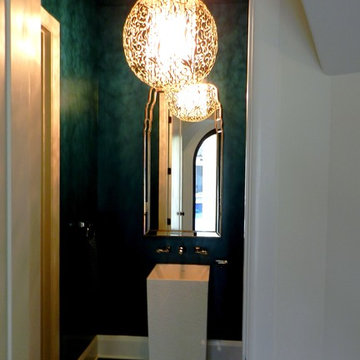
На фото: туалет среднего размера в средиземноморском стиле с зелеными стенами, темным паркетным полом, раковиной с пьедесталом и коричневым полом
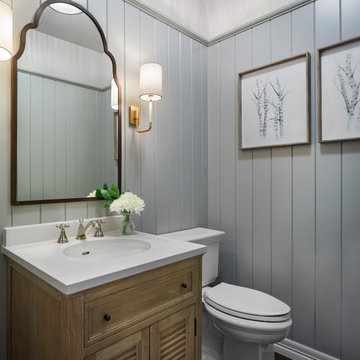
Modern Farmhouse Powder Bathroom, Photo by Susie Brenner
На фото: маленький туалет в стиле кантри с фасадами островного типа, фасадами цвета дерева среднего тона, унитазом-моноблоком, зелеными стенами, темным паркетным полом, монолитной раковиной, столешницей из искусственного камня, коричневым полом и белой столешницей для на участке и в саду
На фото: маленький туалет в стиле кантри с фасадами островного типа, фасадами цвета дерева среднего тона, унитазом-моноблоком, зелеными стенами, темным паркетным полом, монолитной раковиной, столешницей из искусственного камня, коричневым полом и белой столешницей для на участке и в саду
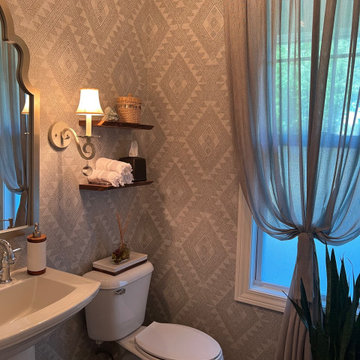
Пример оригинального дизайна: маленький туалет в стиле неоклассика (современная классика) с белыми фасадами, темным паркетным полом, раковиной с пьедесталом и обоями на стенах для на участке и в саду
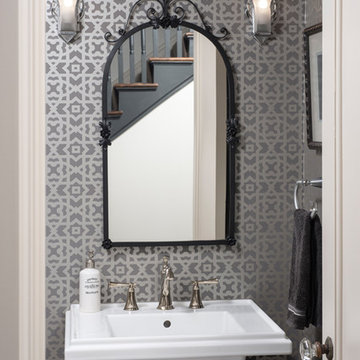
Our clients embraced the art deco aesthetic that was prevalent when the home was built in 1927. This remodel and addition was built by Meadowlark Design+Build in Ann Arbor, Michigan.
Photo: John Carlson
Architect: Architectural Resource
Серый туалет с темным паркетным полом – фото дизайна интерьера
1