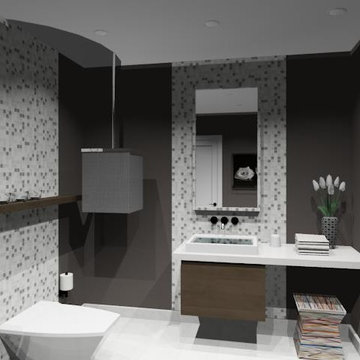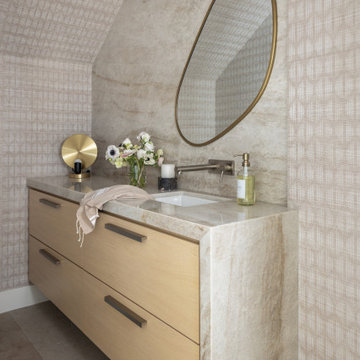Серый туалет – фото дизайна интерьера
Сортировать:
Бюджет
Сортировать:Популярное за сегодня
101 - 120 из 16 273 фото
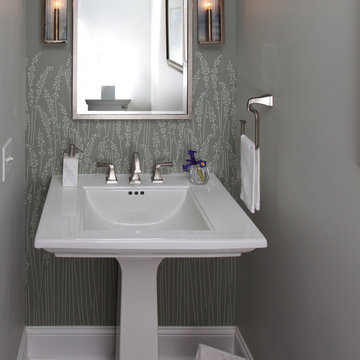
Пример оригинального дизайна: маленький туалет в стиле неоклассика (современная классика) с раздельным унитазом, серыми стенами, полом из сланца, раковиной с пьедесталом, столешницей из искусственного камня и серым полом для на участке и в саду

На фото: туалет среднего размера в стиле кантри с фасадами с утопленной филенкой, серыми фасадами, раздельным унитазом, белой плиткой, плиткой кабанчик, серыми стенами, врезной раковиной, столешницей из кварцита и белой столешницей с
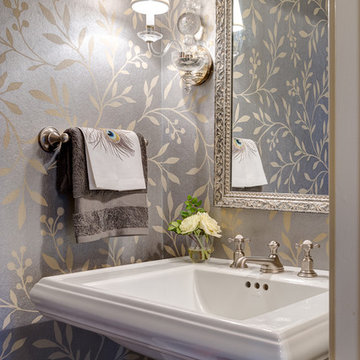
Kevin Meechan, Meechan Architectural Photograpy
На фото: туалет в классическом стиле с раковиной с пьедесталом и серыми стенами
На фото: туалет в классическом стиле с раковиной с пьедесталом и серыми стенами

Chris Giles
Свежая идея для дизайна: туалет среднего размера в морском стиле с столешницей из бетона, полом из известняка, настольной раковиной, коричневой плиткой, синими стенами и акцентной стеной - отличное фото интерьера
Свежая идея для дизайна: туалет среднего размера в морском стиле с столешницей из бетона, полом из известняка, настольной раковиной, коричневой плиткой, синими стенами и акцентной стеной - отличное фото интерьера
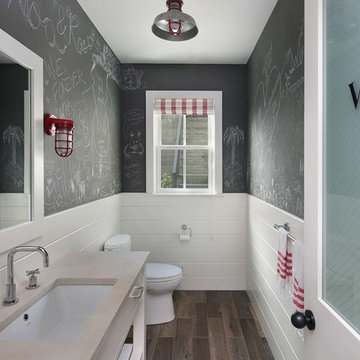
Photograph by Bernard André
Стильный дизайн: туалет в стиле кантри с врезной раковиной и бежевой столешницей - последний тренд
Стильный дизайн: туалет в стиле кантри с врезной раковиной и бежевой столешницей - последний тренд
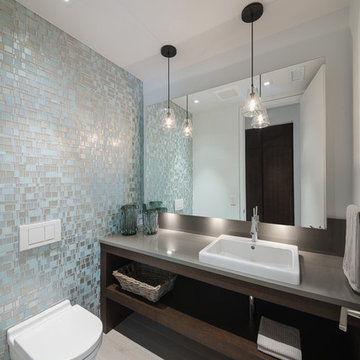
Photo Credit: Photolux
Стильный дизайн: туалет среднего размера в современном стиле с открытыми фасадами, темными деревянными фасадами, синей плиткой, серой плиткой и стеклянной плиткой - последний тренд
Стильный дизайн: туалет среднего размера в современном стиле с открытыми фасадами, темными деревянными фасадами, синей плиткой, серой плиткой и стеклянной плиткой - последний тренд
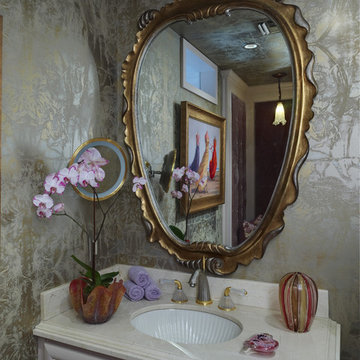
The ladies boudoir in a highrise condominium uses flattering colors and natural light.
Идея дизайна: туалет в современном стиле
Идея дизайна: туалет в современном стиле

We actually made the bathroom smaller! We gained storage & character! Custom steel floating cabinet with local artist art panel in the vanity door. Concrete sink/countertop. Glass mosaic backsplash.
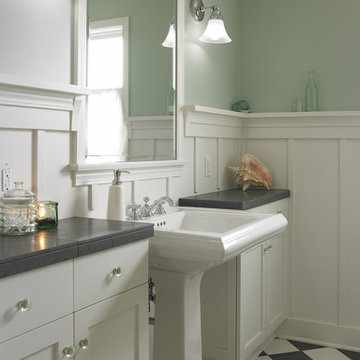
Small bath remodel with traditional wood wainscot.
Photo credit - Patrick Barta Photography
Идея дизайна: туалет: освещение в классическом стиле с раковиной с пьедесталом
Идея дизайна: туалет: освещение в классическом стиле с раковиной с пьедесталом
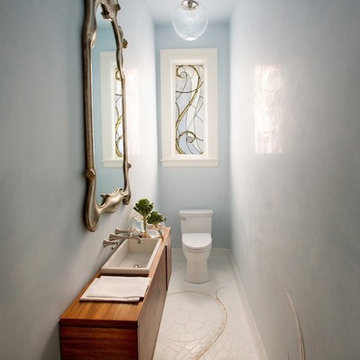
Photo credit: Elizabeth Fall
Источник вдохновения для домашнего уюта: туалет в викторианском стиле с накладной раковиной
Источник вдохновения для домашнего уюта: туалет в викторианском стиле с накладной раковиной

This bathroom had lacked storage with a pedestal sink. The yellow walls and dark tiled floors made the space feel dated and old. We updated the bathroom with light bright light blue paint, rich blue vanity cabinet, and black and white Design Evo flooring. With a smaller mirror, we are able to add in a light above the vanity. This helped the space feel bigger and updated with the fixtures and cabinet.

http://www.pickellbuilders.com. Photography by Linda Oyama Bryan.
Powder Room with beadboard wainscot, black and white floor tile, grass cloth wall covering, pedestal sink and wall sconces in Traditional Style Home.

This pretty powder bath is part of a whole house design and renovation by Haven Design and Construction. The herringbone marble flooring provides a subtle pattern that reflects the gray and white color scheme of this elegant powder bath. A soft gray wallpaper with beaded octagon geometric design provides sophistication to the tiny jewelbox powder room, while the gold and glass chandelier adds drama. The furniture detailing of the custom vanity cabinet adds further detail. This powder bath is sure to impress guests.

This home remodel is a celebration of curves and light. Starting from humble beginnings as a basic builder ranch style house, the design challenge was maximizing natural light throughout and providing the unique contemporary style the client’s craved.
The Entry offers a spectacular first impression and sets the tone with a large skylight and an illuminated curved wall covered in a wavy pattern Porcelanosa tile.
The chic entertaining kitchen was designed to celebrate a public lifestyle and plenty of entertaining. Celebrating height with a robust amount of interior architectural details, this dynamic kitchen still gives one that cozy feeling of home sweet home. The large “L” shaped island accommodates 7 for seating. Large pendants over the kitchen table and sink provide additional task lighting and whimsy. The Dekton “puzzle” countertop connection was designed to aid the transition between the two color countertops and is one of the homeowner’s favorite details. The built-in bistro table provides additional seating and flows easily into the Living Room.
A curved wall in the Living Room showcases a contemporary linear fireplace and tv which is tucked away in a niche. Placing the fireplace and furniture arrangement at an angle allowed for more natural walkway areas that communicated with the exterior doors and the kitchen working areas.
The dining room’s open plan is perfect for small groups and expands easily for larger events. Raising the ceiling created visual interest and bringing the pop of teal from the Kitchen cabinets ties the space together. A built-in buffet provides ample storage and display.
The Sitting Room (also called the Piano room for its previous life as such) is adjacent to the Kitchen and allows for easy conversation between chef and guests. It captures the homeowner’s chic sense of style and joie de vivre.
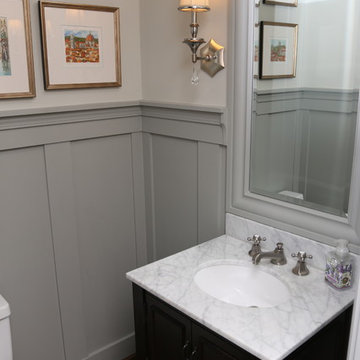
Свежая идея для дизайна: туалет в классическом стиле с белой столешницей - отличное фото интерьера

Deep and vibrant, this tropical leaf wallpaper turned a small powder room into a showstopper. The wood vanity is topped with a marble countertop + backsplash and adorned with a gold faucet. A recessed medicine cabinet is flanked by two sconces with painted shades to keep things moody.

Источник вдохновения для домашнего уюта: туалет среднего размера в морском стиле с фасадами с утопленной филенкой, синими фасадами, светлым паркетным полом, накладной раковиной, мраморной столешницей, коричневым полом, белой столешницей, напольной тумбой, обоями на стенах, раздельным унитазом и разноцветными стенами

A custom arched built-in, gilded light fixtures, serene blue walls, and Arabian-style tile. These subtle yet impactful details combine to transform this classic powder room into a jewel-box space.
Серый туалет – фото дизайна интерьера
6
