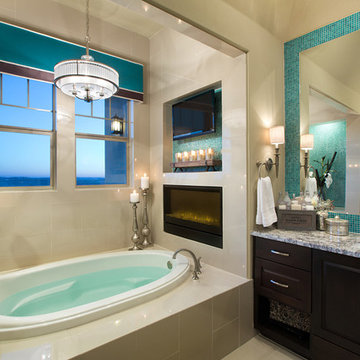Серый санузел – фото дизайна интерьера
Сортировать:
Бюджет
Сортировать:Популярное за сегодня
1 - 20 из 4 396 фото

Located in stylish Chelsea, this updated five-floor townhouse incorporates both a bold, modern aesthetic and sophisticated, polished taste. Palettes range from vibrant and playful colors in the family and kids’ spaces to softer, rich tones in the master bedroom and formal dining room. DHD interiors embraced the client’s adventurous taste, incorporating dynamic prints and striking wallpaper into each room, and a stunning floor-to-floor stair runner. Lighting became one of the most crucial elements as well, as ornate vintage fixtures and eye-catching sconces are featured throughout the home.
Photography: Emily Andrews
Architect: Robert Young Architecture
3 Bedrooms / 4,000 Square Feet

Architect: Cook Architectural Design Studio
General Contractor: Erotas Building Corp
Photo Credit: Susan Gilmore Photography
На фото: большая главная, серо-белая ванная комната в классическом стиле с мраморной столешницей, мраморным полом, фасадами в стиле шейкер, белыми фасадами, ванной в нише, белыми стенами, врезной раковиной и серой столешницей с
На фото: большая главная, серо-белая ванная комната в классическом стиле с мраморной столешницей, мраморным полом, фасадами в стиле шейкер, белыми фасадами, ванной в нише, белыми стенами, врезной раковиной и серой столешницей с

Пример оригинального дизайна: главная ванная комната в стиле неоклассика (современная классика) с фасадами с утопленной филенкой, черными фасадами, отдельно стоящей ванной, двойным душем, черно-белой плиткой, серой плиткой, белыми стенами, серым полом, душем с распашными дверями, плиткой мозаикой, полом из керамогранита, нишей и сиденьем для душа

Krista Boland
Свежая идея для дизайна: большая главная ванная комната в викторианском стиле с фасадами с утопленной филенкой, белыми фасадами, ванной в нише, душем в нише, раздельным унитазом, серой плиткой, каменной плиткой, синими стенами, мраморным полом, врезной раковиной и мраморной столешницей - отличное фото интерьера
Свежая идея для дизайна: большая главная ванная комната в викторианском стиле с фасадами с утопленной филенкой, белыми фасадами, ванной в нише, душем в нише, раздельным унитазом, серой плиткой, каменной плиткой, синими стенами, мраморным полом, врезной раковиной и мраморной столешницей - отличное фото интерьера

Пример оригинального дизайна: большая главная ванная комната в деревянном доме в стиле рустика с темными деревянными фасадами, ванной на ножках, коричневыми стенами, темным паркетным полом, накладной раковиной, столешницей из дерева, коричневым полом и плоскими фасадами

http://www.usframelessglassshowerdoor.com/
На фото: главная ванная комната среднего размера в классическом стиле с душем в нише, унитазом-моноблоком, бежевой плиткой, коричневой плиткой, каменной плиткой, бежевыми стенами и полом из мозаичной плитки
На фото: главная ванная комната среднего размера в классическом стиле с душем в нише, унитазом-моноблоком, бежевой плиткой, коричневой плиткой, каменной плиткой, бежевыми стенами и полом из мозаичной плитки

Cosmic Black granite on tub deck, shown with an under mount tub. Vanities and custom designed granite backsplash are also Cosmic Black granite. By TJ Maurer Construction.

www.yiannisphotography.com/
Источник вдохновения для домашнего уюта: главная ванная комната среднего размера в стиле неоклассика (современная классика) с плоскими фасадами, серыми фасадами, полновстраиваемой ванной, двойным душем, раздельным унитазом, серой плиткой, мраморной плиткой, серыми стенами, полом из керамогранита, врезной раковиной, мраморной столешницей, бежевым полом, душем с распашными дверями и белой столешницей
Источник вдохновения для домашнего уюта: главная ванная комната среднего размера в стиле неоклассика (современная классика) с плоскими фасадами, серыми фасадами, полновстраиваемой ванной, двойным душем, раздельным унитазом, серой плиткой, мраморной плиткой, серыми стенами, полом из керамогранита, врезной раковиной, мраморной столешницей, бежевым полом, душем с распашными дверями и белой столешницей
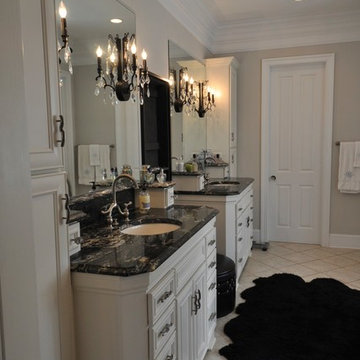
На фото: большая главная ванная комната в классическом стиле с фасадами с утопленной филенкой, белыми фасадами, отдельно стоящей ванной, бежевыми стенами, полом из керамогранита, врезной раковиной, столешницей из кварцита, бежевым полом и черной столешницей

Bob Narod Photography
Пример оригинального дизайна: большая главная ванная комната в классическом стиле с фасадами в стиле шейкер, белыми фасадами, отдельно стоящей ванной, серыми стенами, полом из керамогранита, врезной раковиной, мраморной столешницей, серым полом и серой столешницей
Пример оригинального дизайна: большая главная ванная комната в классическом стиле с фасадами в стиле шейкер, белыми фасадами, отдельно стоящей ванной, серыми стенами, полом из керамогранита, врезной раковиной, мраморной столешницей, серым полом и серой столешницей
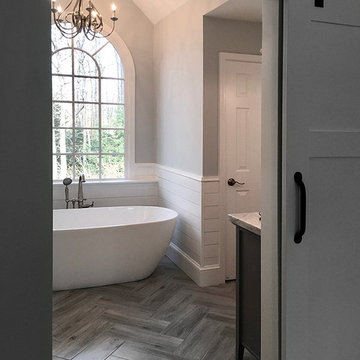
Master bathroom remodeling project in Alpharetta Georgia.
With herringbone pattern, faux weathered wood ceramic tile. Gray walls with ship lap wall treatment. Free standing tub, chandelier,

Builder: John Kraemer & Sons | Architect: Murphy & Co . Design | Interiors: Twist Interior Design | Landscaping: TOPO | Photographer: Corey Gaffer
Пример оригинального дизайна: большая главная ванная комната в средиземноморском стиле с отдельно стоящей ванной, белыми стенами, мраморным полом, мраморной столешницей, белым полом, синими фасадами, серой плиткой, мраморной плиткой, врезной раковиной и фасадами с утопленной филенкой
Пример оригинального дизайна: большая главная ванная комната в средиземноморском стиле с отдельно стоящей ванной, белыми стенами, мраморным полом, мраморной столешницей, белым полом, синими фасадами, серой плиткой, мраморной плиткой, врезной раковиной и фасадами с утопленной филенкой
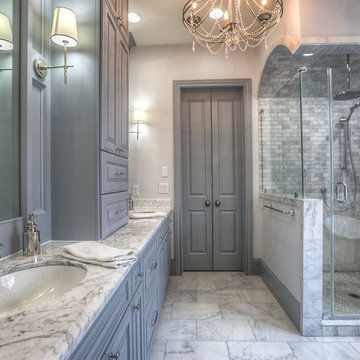
На фото: большая главная ванная комната в классическом стиле с фасадами с выступающей филенкой, серыми фасадами, ванной на ножках, угловым душем, белой плиткой, мраморной плиткой, белыми стенами, мраморным полом, врезной раковиной и мраморной столешницей
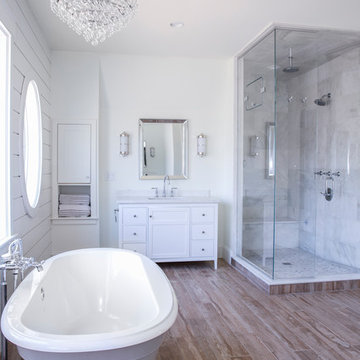
Пример оригинального дизайна: огромная главная ванная комната в стиле кантри с фасадами с утопленной филенкой, белыми фасадами, отдельно стоящей ванной, серой плиткой, мраморной плиткой, белыми стенами, полом из керамогранита, мраморной столешницей, бежевым полом и белой столешницей

Lisa Carroll
На фото: маленькая главная ванная комната в классическом стиле с фасадами с декоративным кантом, белыми фасадами, серой плиткой, каменной плиткой, бежевыми стенами, полом из сланца, врезной раковиной, мраморной столешницей и гидромассажной ванной для на участке и в саду
На фото: маленькая главная ванная комната в классическом стиле с фасадами с декоративным кантом, белыми фасадами, серой плиткой, каменной плиткой, бежевыми стенами, полом из сланца, врезной раковиной, мраморной столешницей и гидромассажной ванной для на участке и в саду
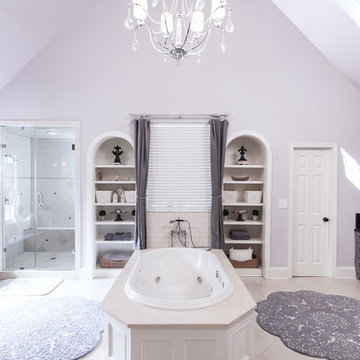
After photo of master bath
Идея дизайна: большая главная ванная комната в стиле неоклассика (современная классика) с накладной ванной, душем в нише, фасадами с утопленной филенкой, серыми фасадами, серыми стенами, врезной раковиной, столешницей из гранита, бежевым полом и душем с распашными дверями
Идея дизайна: большая главная ванная комната в стиле неоклассика (современная классика) с накладной ванной, душем в нише, фасадами с утопленной филенкой, серыми фасадами, серыми стенами, врезной раковиной, столешницей из гранита, бежевым полом и душем с распашными дверями

This 1930's Barrington Hills farmhouse was in need of some TLC when it was purchased by this southern family of five who planned to make it their new home. The renovation taken on by Advance Design Studio's designer Scott Christensen and master carpenter Justin Davis included a custom porch, custom built in cabinetry in the living room and children's bedrooms, 2 children's on-suite baths, a guest powder room, a fabulous new master bath with custom closet and makeup area, a new upstairs laundry room, a workout basement, a mud room, new flooring and custom wainscot stairs with planked walls and ceilings throughout the home.
The home's original mechanicals were in dire need of updating, so HVAC, plumbing and electrical were all replaced with newer materials and equipment. A dramatic change to the exterior took place with the addition of a quaint standing seam metal roofed farmhouse porch perfect for sipping lemonade on a lazy hot summer day.
In addition to the changes to the home, a guest house on the property underwent a major transformation as well. Newly outfitted with updated gas and electric, a new stacking washer/dryer space was created along with an updated bath complete with a glass enclosed shower, something the bath did not previously have. A beautiful kitchenette with ample cabinetry space, refrigeration and a sink was transformed as well to provide all the comforts of home for guests visiting at the classic cottage retreat.
The biggest design challenge was to keep in line with the charm the old home possessed, all the while giving the family all the convenience and efficiency of modern functioning amenities. One of the most interesting uses of material was the porcelain "wood-looking" tile used in all the baths and most of the home's common areas. All the efficiency of porcelain tile, with the nostalgic look and feel of worn and weathered hardwood floors. The home’s casual entry has an 8" rustic antique barn wood look porcelain tile in a rich brown to create a warm and welcoming first impression.
Painted distressed cabinetry in muted shades of gray/green was used in the powder room to bring out the rustic feel of the space which was accentuated with wood planked walls and ceilings. Fresh white painted shaker cabinetry was used throughout the rest of the rooms, accentuated by bright chrome fixtures and muted pastel tones to create a calm and relaxing feeling throughout the home.
Custom cabinetry was designed and built by Advance Design specifically for a large 70” TV in the living room, for each of the children’s bedroom’s built in storage, custom closets, and book shelves, and for a mudroom fit with custom niches for each family member by name.
The ample master bath was fitted with double vanity areas in white. A generous shower with a bench features classic white subway tiles and light blue/green glass accents, as well as a large free standing soaking tub nestled under a window with double sconces to dim while relaxing in a luxurious bath. A custom classic white bookcase for plush towels greets you as you enter the sanctuary bath.

Ryan Fung Photography
Свежая идея для дизайна: большая главная ванная комната в стиле неоклассика (современная классика) с отдельно стоящей ванной, двойным душем, полом из керамогранита, бежевой плиткой, бежевыми стенами и плиткой из известняка - отличное фото интерьера
Свежая идея для дизайна: большая главная ванная комната в стиле неоклассика (современная классика) с отдельно стоящей ванной, двойным душем, полом из керамогранита, бежевой плиткой, бежевыми стенами и плиткой из известняка - отличное фото интерьера
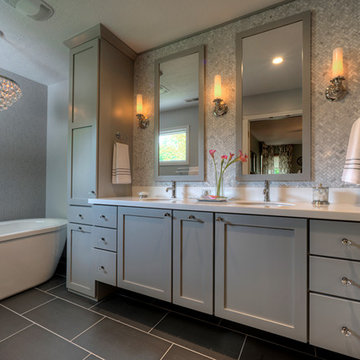
Spectrum Studio
Пример оригинального дизайна: маленькая ванная комната в современном стиле для на участке и в саду
Пример оригинального дизайна: маленькая ванная комната в современном стиле для на участке и в саду
Серый санузел – фото дизайна интерьера
1


