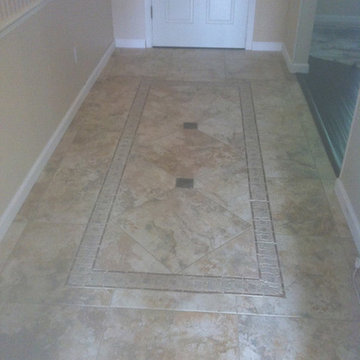Серый коридор с полом из сланца – фото дизайна интерьера
Сортировать:
Бюджет
Сортировать:Популярное за сегодня
1 - 20 из 52 фото
1 из 3

Whitney Kamman Photography
Источник вдохновения для домашнего уюта: коридор в стиле рустика с коричневыми стенами, полом из сланца и серым полом
Источник вдохновения для домашнего уюта: коридор в стиле рустика с коричневыми стенами, полом из сланца и серым полом
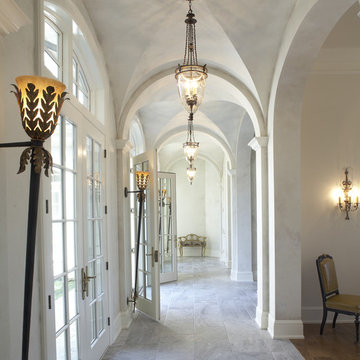
Formal French Chateau
Источник вдохновения для домашнего уюта: коридор в классическом стиле с серыми стенами и полом из сланца
Источник вдохновения для домашнего уюта: коридор в классическом стиле с серыми стенами и полом из сланца
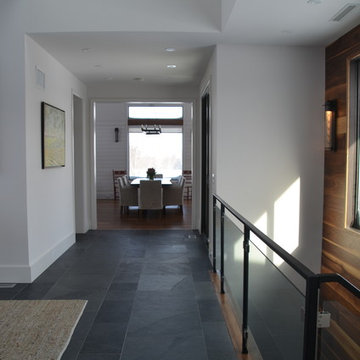
На фото: коридор в современном стиле с белыми стенами, полом из сланца и серым полом с

Свежая идея для дизайна: коридор среднего размера в классическом стиле с белыми стенами, полом из сланца и серым полом - отличное фото интерьера
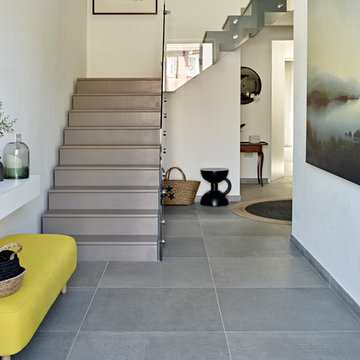
Стильный дизайн: большой коридор в стиле модернизм с белыми стенами, полом из сланца и серым полом - последний тренд
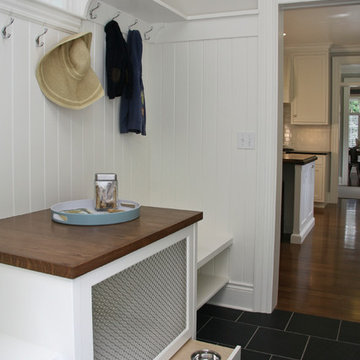
Building a new home in an old neighborhood can present many challenges for an architect. The Warren is a beautiful example of an exterior, which blends with the surrounding structures, while the floor plan takes advantage of the available space.
A traditional façade, combining brick, shakes, and wood trim enables the design to fit well in any early 20th century borough. Copper accents and antique-inspired lanterns solidify the home’s vintage appeal.
Despite the exterior throwback, the interior of the home offers the latest in amenities and layout. Spacious dining, kitchen and hearth areas open to a comfortable back patio on the main level, while the upstairs offers a luxurious master suite and three guests bedrooms.

Maison et Travaux
sol en dalles ardoises
Свежая идея для дизайна: большой коридор в современном стиле с белыми стенами и полом из сланца - отличное фото интерьера
Свежая идея для дизайна: большой коридор в современном стиле с белыми стенами и полом из сланца - отличное фото интерьера
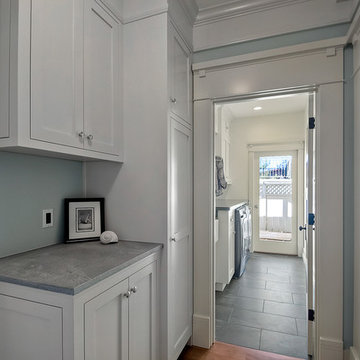
Идея дизайна: коридор среднего размера в стиле неоклассика (современная классика) с белыми стенами и полом из сланца

By Leicht www.leichtusa.com
Handless kitchen, high Gloss lacquered
Program:01 LARGO-FG | FG 120 frosty white
Program: 2 AVANCE-FG | FG 120 frosty white
Handle 779.000 kick-fitting
Worktop Corian, colour: glacier white
Sink Corian, model: Fonatana
Taps Dornbacht, model: Lot
Electric appliances Siemens | Novy
www.massiv-passiv.lu
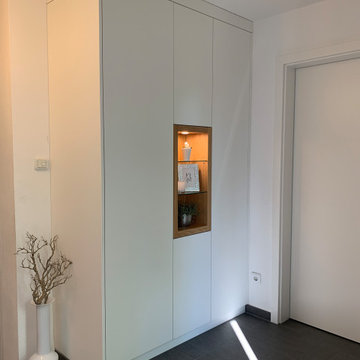
Kleiderschrank mit innenliegenden Schubkästen in weiß matt mit offenen Regal
Свежая идея для дизайна: большой коридор в стиле модернизм с белыми стенами, полом из сланца и черным полом - отличное фото интерьера
Свежая идея для дизайна: большой коридор в стиле модернизм с белыми стенами, полом из сланца и черным полом - отличное фото интерьера
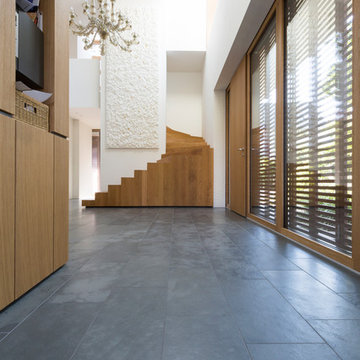
Die moderne Stadtvilla liegt in einer reizvollen Höhenlage. Unweit des hektischen Zentrums Stuttgarts ist dieses Gebäude eine besonders stille Oase und privater Rückzugsort. In alle Himmelsrichtungen bietet das Anwesen geschickt arrangierten Sichtschutz und großartigen Ausblick zugleich. Neben weißen Putzflächen prägen vor allem seltener grüner Schiefer Dach, Fassade und Böden.
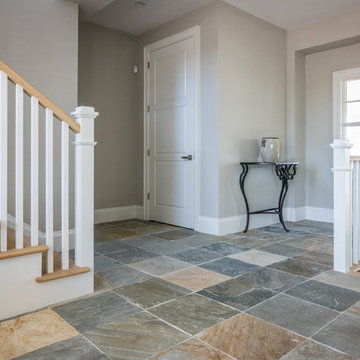
На фото: коридор среднего размера в классическом стиле с серыми стенами и полом из сланца с
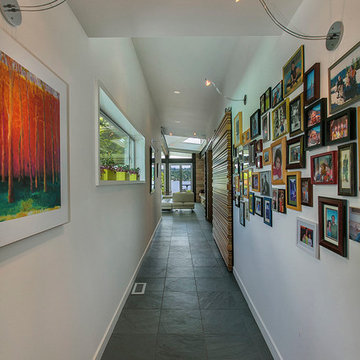
Paul Gjording
Источник вдохновения для домашнего уюта: коридор среднего размера в стиле модернизм с белыми стенами и полом из сланца
Источник вдохновения для домашнего уюта: коридор среднего размера в стиле модернизм с белыми стенами и полом из сланца
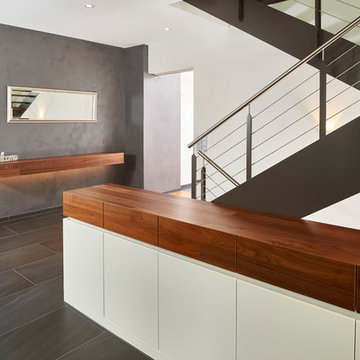
Die Flureinrichtung dieses Hauses besteht aus Sideboards und einem Garderobenschrank.
Die Möbel sind aus Nussbaum Massivholz und weiß matt lackierten Oberflächen konstruiert.
Die Treppenstufen sind auf die Möbel abgestimmt.
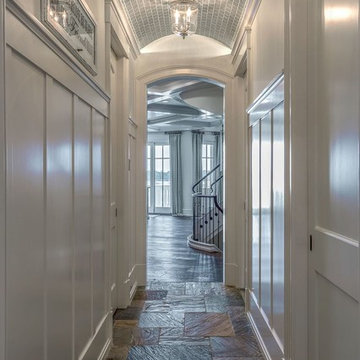
На фото: большой коридор в классическом стиле с белыми стенами, полом из сланца и серым полом с
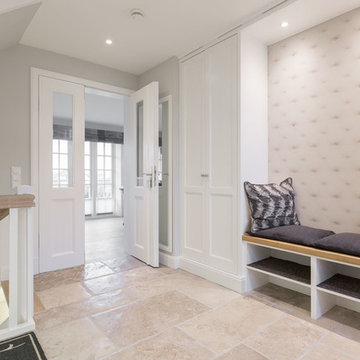
www.immofoto-sylt.de
Источник вдохновения для домашнего уюта: коридор среднего размера в стиле кантри с белыми стенами, полом из сланца и бежевым полом
Источник вдохновения для домашнего уюта: коридор среднего размера в стиле кантри с белыми стенами, полом из сланца и бежевым полом
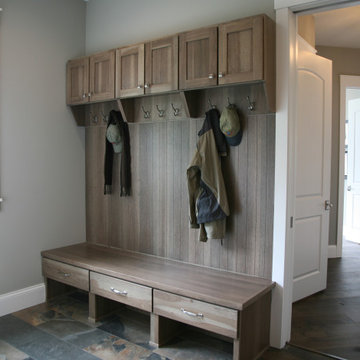
The mudroom storage space has a full closet across from this bench area and drop zone. Right across from the laundry room and attached to the garage~ it gives the owners a place for everything.
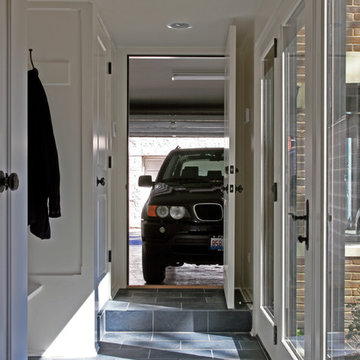
This brick and limestone, 6,000-square-foot residence exemplifies understated elegance. Located in the award-wining Blaine School District and within close proximity to the Southport Corridor, this is city living at its finest!
The foyer, with herringbone wood floors, leads to a dramatic, hand-milled oval staircase; an architectural element that allows sunlight to cascade down from skylights and to filter throughout the house. The floor plan has stately-proportioned rooms and includes formal Living and Dining Rooms; an expansive, eat-in, gourmet Kitchen/Great Room; four bedrooms on the second level with three additional bedrooms and a Family Room on the lower level; a Penthouse Playroom leading to a roof-top deck and green roof; and an attached, heated 3-car garage. Additional features include hardwood flooring throughout the main level and upper two floors; sophisticated architectural detailing throughout the house including coffered ceiling details, barrel and groin vaulted ceilings; painted, glazed and wood paneling; laundry rooms on the bedroom level and on the lower level; five fireplaces, including one outdoors; and HD Video, Audio and Surround Sound pre-wire distribution through the house and grounds. The home also features extensively landscaped exterior spaces, designed by Prassas Landscape Studio.
This home went under contract within 90 days during the Great Recession.
Featured in Chicago Magazine: http://goo.gl/Gl8lRm
Jim Yochum
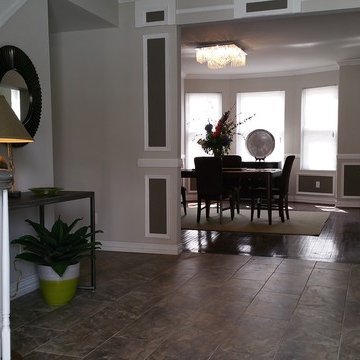
Reinvention Intentions LLC
Пример оригинального дизайна: коридор среднего размера в современном стиле с серыми стенами и полом из сланца
Пример оригинального дизайна: коридор среднего размера в современном стиле с серыми стенами и полом из сланца
Серый коридор с полом из сланца – фото дизайна интерьера
1
