Серый кабинет с многоуровневым потолком – фото дизайна интерьера
Сортировать:
Бюджет
Сортировать:Популярное за сегодня
1 - 20 из 78 фото
1 из 3

Home office and den with painted paneling and cabinets. Brass chandelier and art lights accent the beautiful blue hue.
На фото: домашняя библиотека среднего размера в морском стиле с синими стенами, темным паркетным полом, отдельно стоящим рабочим столом, бежевым полом, многоуровневым потолком и панелями на части стены без камина с
На фото: домашняя библиотека среднего размера в морском стиле с синими стенами, темным паркетным полом, отдельно стоящим рабочим столом, бежевым полом, многоуровневым потолком и панелями на части стены без камина с

As you walk through the front doors, your eyes will be drawn to the glass-walled office space which is one of the more unique features of this magnificent home. The custom glass office with glass slide door and brushed nickel hardware is an optional element that we were compelled to include in this iteration.
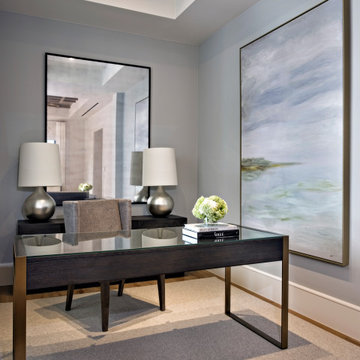
A sizable niche in the master is a perfect location for the owner’s home office.
Идея дизайна: маленький кабинет в стиле неоклассика (современная классика) с синими стенами, светлым паркетным полом, отдельно стоящим рабочим столом, коричневым полом и многоуровневым потолком для на участке и в саду
Идея дизайна: маленький кабинет в стиле неоклассика (современная классика) с синими стенами, светлым паркетным полом, отдельно стоящим рабочим столом, коричневым полом и многоуровневым потолком для на участке и в саду
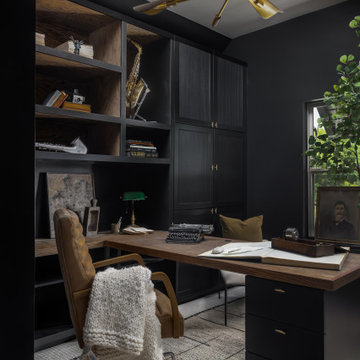
Though lovely, this new build was lacking personality. This work from home family needed a vision to transform their priority spaces into something that felt unique and deeply personal. Having relocated from California, they sought a home that truly represented their family's identity and catered to their lifestyle. With a blank canvas to work with, the design team had the freedom to create a space that combined interest, beauty, and high functionality. A home that truly represented who they are.
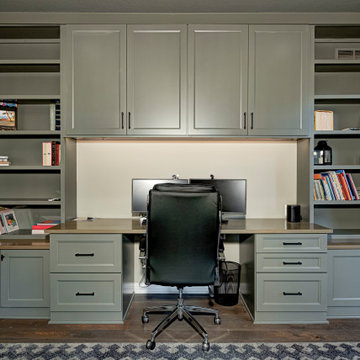
With a vision to blend functionality and aesthetics seamlessly, our design experts embarked on a journey that breathed new life into every corner.
An elegant home office with a unique library vibe emerged from the previously unused formal sitting room adjacent to the foyer. Incorporating richly stained wood, khaki green built-ins, and cozy leather seating offers an inviting and productive workspace tailored to the homeowner's needs.
Project completed by Wendy Langston's Everything Home interior design firm, which serves Carmel, Zionsville, Fishers, Westfield, Noblesville, and Indianapolis.
For more about Everything Home, see here: https://everythinghomedesigns.com/
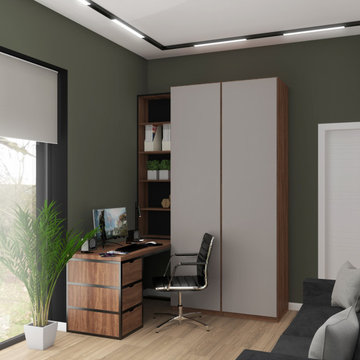
Идея дизайна: рабочее место среднего размера в современном стиле с зелеными стенами, полом из ламината, отдельно стоящим рабочим столом, бежевым полом, многоуровневым потолком и обоями на стенах без камина
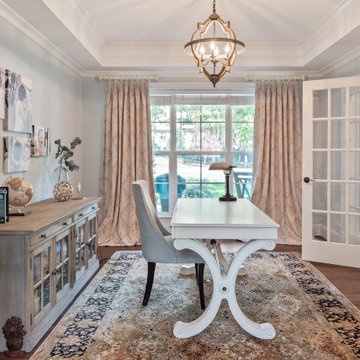
The Finley at Fawn Lake | Award Winning Custom Home by J. Hall Homes, Inc.
Идея дизайна: большое рабочее место в стиле неоклассика (современная классика) с серыми стенами, темным паркетным полом, отдельно стоящим рабочим столом, коричневым полом и многоуровневым потолком без камина
Идея дизайна: большое рабочее место в стиле неоклассика (современная классика) с серыми стенами, темным паркетным полом, отдельно стоящим рабочим столом, коричневым полом и многоуровневым потолком без камина
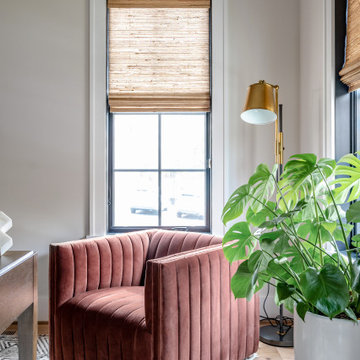
Our clients, a family of five, were moving cross-country to their new construction home and wanted to create their forever dream abode. A luxurious primary bedroom, a serene primary bath haven, a grand dining room, an impressive office retreat, and an open-concept kitchen that flows seamlessly into the main living spaces, perfect for after-work relaxation and family time, all the essentials for the ideal home for our clients! Wood tones and textured accents bring warmth and variety in addition to this neutral color palette, with touches of color throughout. Overall, our executed design accomplished our client's goal of having an open, airy layout for all their daily needs! And who doesn't love coming home to a brand-new house with all new furnishings?
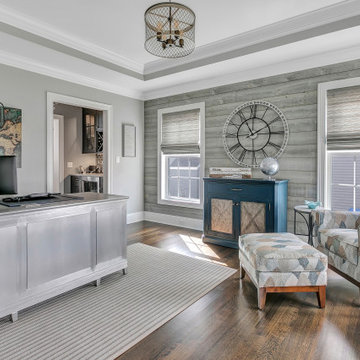
Источник вдохновения для домашнего уюта: рабочее место в стиле неоклассика (современная классика) с серыми стенами, паркетным полом среднего тона, отдельно стоящим рабочим столом, коричневым полом, многоуровневым потолком и деревянными стенами без камина
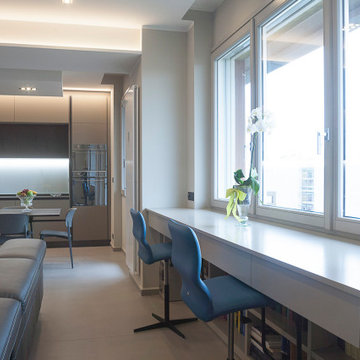
Nel grande serramento centrale con vista panoramica sulla città di Torino è stato realizzato su disegno dell'architetto un mobile sospeso di oltre 3 metri che funge da scrivania home office. E' dotato di ampie cassettiere sottobanco per riporre gli articoli da ufficio e i blocchi e le cartelle in lavorazione. Nella parte inferiore è stata ricavata una libreria di oltre 3 metri per riporre libri, dossier e inventari. Tutto il mobile è in grigio ral smaltato e satinato della tinta delle partei per integrarsi nel contesto senza risultare pesante visto le notevoli dimensioni
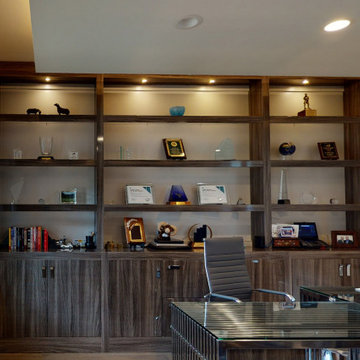
Handsome custom home office features sleek modern cabinetry with contact color backing. Glass shelves allow the LED accent lighting to flow through to all shelves.
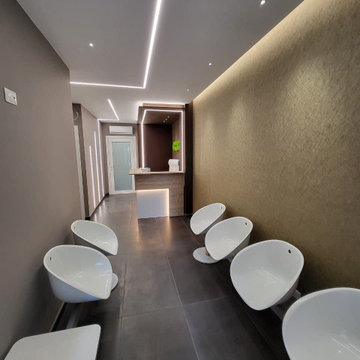
Studio
Свежая идея для дизайна: домашняя мастерская среднего размера в стиле модернизм с полом из керамогранита, отдельно стоящим рабочим столом, серым полом, многоуровневым потолком, обоями на стенах и разноцветными стенами - отличное фото интерьера
Свежая идея для дизайна: домашняя мастерская среднего размера в стиле модернизм с полом из керамогранита, отдельно стоящим рабочим столом, серым полом, многоуровневым потолком, обоями на стенах и разноцветными стенами - отличное фото интерьера
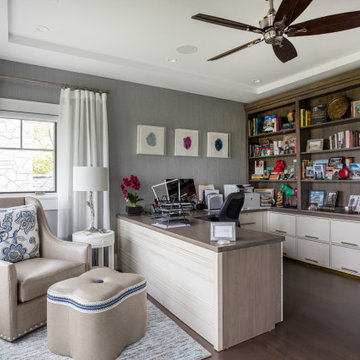
Home office with wallcovering, U shaped work area with desk and file cabinetry and bookcase. Custom upholstered chair with ottoman for a reading corner.
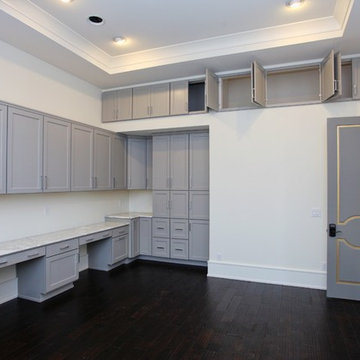
This modern mansion has a grand entrance indeed. To the right is a glorious 3 story stairway with custom iron and glass stair rail. The dining room has dramatic black and gold metallic accents. To the left is a home office, entrance to main level master suite and living area with SW0077 Classic French Gray fireplace wall highlighted with golden glitter hand applied by an artist. Light golden crema marfil stone tile floors, columns and fireplace surround add warmth. The chandelier is surrounded by intricate ceiling details. Just around the corner from the elevator we find the kitchen with large island, eating area and sun room. The SW 7012 Creamy walls and SW 7008 Alabaster trim and ceilings calm the beautiful home.
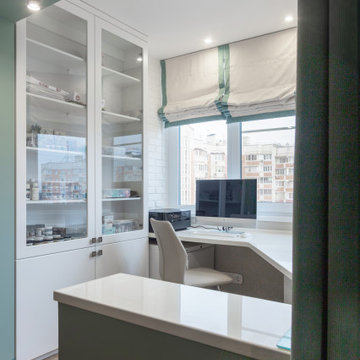
Источник вдохновения для домашнего уюта: рабочее место среднего размера в современном стиле с белыми стенами, светлым паркетным полом, встроенным рабочим столом, бежевым полом, многоуровневым потолком и любой отделкой стен без камина
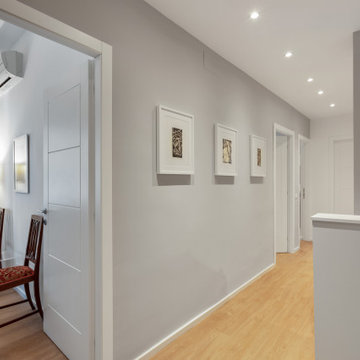
На фото: маленькая домашняя мастерская в стиле модернизм с серыми стенами, полом из винила, бежевым полом и многоуровневым потолком для на участке и в саду
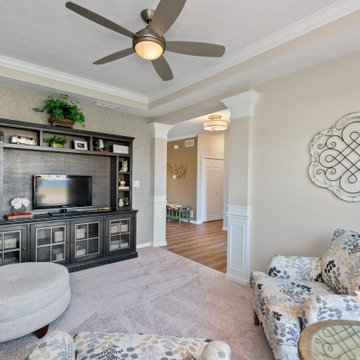
На фото: рабочее место среднего размера в стиле неоклассика (современная классика) с бежевыми стенами, ковровым покрытием, бежевым полом, многоуровневым потолком и обоями на стенах с
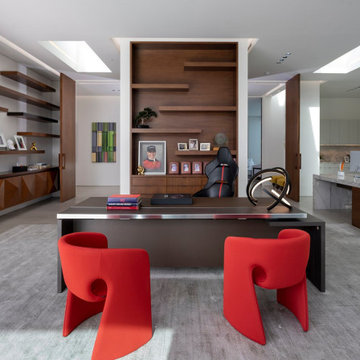
Serenity Indian Wells modern desert mansion luxury home office. Photo by William MacCollum.
На фото: огромная домашняя мастерская в стиле модернизм с белыми стенами, полом из керамогранита, отдельно стоящим рабочим столом, белым полом и многоуровневым потолком с
На фото: огромная домашняя мастерская в стиле модернизм с белыми стенами, полом из керамогранита, отдельно стоящим рабочим столом, белым полом и многоуровневым потолком с
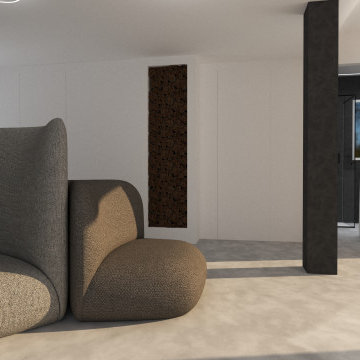
Идея дизайна: кабинет среднего размера в современном стиле с местом для рукоделия, белыми стенами, бетонным полом, отдельно стоящим рабочим столом, серым полом, многоуровневым потолком и деревянными стенами
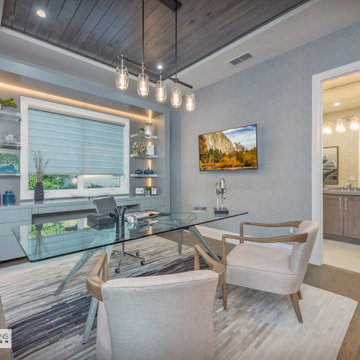
Spacious home office with en suite.
На фото: большое рабочее место в стиле кантри с серыми стенами, паркетным полом среднего тона, отдельно стоящим рабочим столом, бежевым полом, многоуровневым потолком и обоями на стенах без камина
На фото: большое рабочее место в стиле кантри с серыми стенами, паркетным полом среднего тона, отдельно стоящим рабочим столом, бежевым полом, многоуровневым потолком и обоями на стенах без камина
Серый кабинет с многоуровневым потолком – фото дизайна интерьера
1