Серый кабинет с фасадом камина из дерева – фото дизайна интерьера
Сортировать:
Бюджет
Сортировать:Популярное за сегодня
1 - 20 из 44 фото
1 из 3
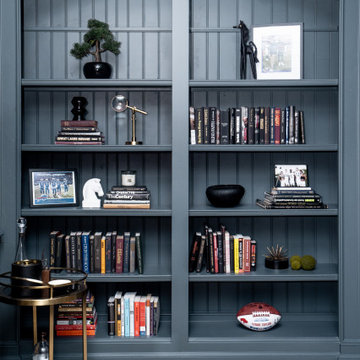
Стильный дизайн: большой кабинет в стиле модернизм с серыми стенами, светлым паркетным полом, стандартным камином, фасадом камина из дерева, отдельно стоящим рабочим столом, бежевым полом, кессонным потолком, панелями на части стены и панелями на стенах - последний тренд
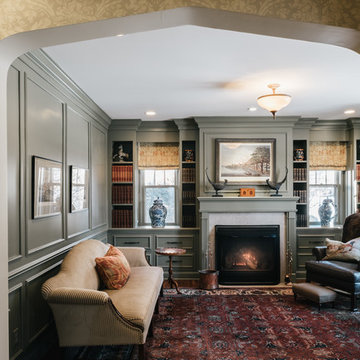
Идея дизайна: рабочее место среднего размера в классическом стиле с темным паркетным полом, стандартным камином, фасадом камина из дерева, отдельно стоящим рабочим столом и серыми стенами
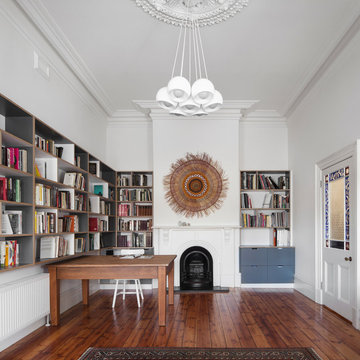
View within the study showing the addition of contemporary bookshelves.
photography: Tatjana Plitt
Свежая идея для дизайна: рабочее место среднего размера в скандинавском стиле с стандартным камином, фасадом камина из дерева, отдельно стоящим рабочим столом, белыми стенами и темным паркетным полом - отличное фото интерьера
Свежая идея для дизайна: рабочее место среднего размера в скандинавском стиле с стандартным камином, фасадом камина из дерева, отдельно стоящим рабочим столом, белыми стенами и темным паркетным полом - отличное фото интерьера

This formal study is the perfect setting for a home office. Large wood panels and molding give this room a warm and inviting feel. The gas fireplace adds a touch of class as you relax while reading a good book or listening to your favorite music.
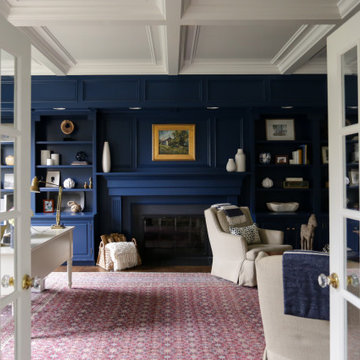
Our busy young homeowners were looking to move back to Indianapolis and considered building new, but they fell in love with the great bones of this Coppergate home. The home reflected different times and different lifestyles and had become poorly suited to contemporary living. We worked with Stacy Thompson of Compass Design for the design and finishing touches on this renovation. The makeover included improving the awkwardness of the front entrance into the dining room, lightening up the staircase with new spindles, treads and a brighter color scheme in the hall. New carpet and hardwoods throughout brought an enhanced consistency through the first floor. We were able to take two separate rooms and create one large sunroom with walls of windows and beautiful natural light to abound, with a custom designed fireplace. The downstairs powder received a much-needed makeover incorporating elegant transitional plumbing and lighting fixtures. In addition, we did a complete top-to-bottom makeover of the kitchen, including custom cabinetry, new appliances and plumbing and lighting fixtures. Soft gray tile and modern quartz countertops bring a clean, bright space for this family to enjoy. This delightful home, with its clean spaces and durable surfaces is a textbook example of how to take a solid but dull abode and turn it into a dream home for a young family.
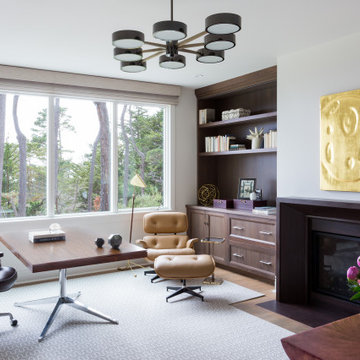
Свежая идея для дизайна: большое рабочее место в современном стиле с белыми стенами, стандартным камином, фасадом камина из дерева и отдельно стоящим рабочим столом - отличное фото интерьера

Свежая идея для дизайна: кабинет в стиле кантри с паркетным полом среднего тона, стандартным камином, фасадом камина из дерева, синим полом и синими стенами - отличное фото интерьера
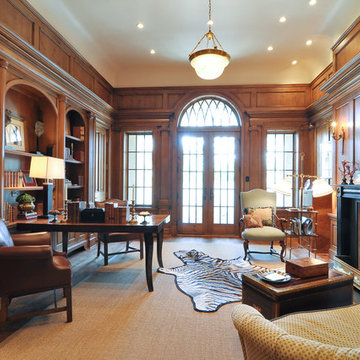
Идея дизайна: большое рабочее место в классическом стиле с коричневыми стенами, паркетным полом среднего тона, стандартным камином, отдельно стоящим рабочим столом и фасадом камина из дерева

A multifunctional space serves as a den and home office with library shelving and dark wood throughout
Photo by Ashley Avila Photography
Источник вдохновения для домашнего уюта: большой домашняя библиотека в классическом стиле с коричневыми стенами, темным паркетным полом, стандартным камином, фасадом камина из дерева, коричневым полом, кессонным потолком и панелями на части стены
Источник вдохновения для домашнего уюта: большой домашняя библиотека в классическом стиле с коричневыми стенами, темным паркетным полом, стандартным камином, фасадом камина из дерева, коричневым полом, кессонным потолком и панелями на части стены

This is a million dollar renovation with addition in Marietta Country Club, Georgia. This was a $10,000 photography project with drone stills and video capture.
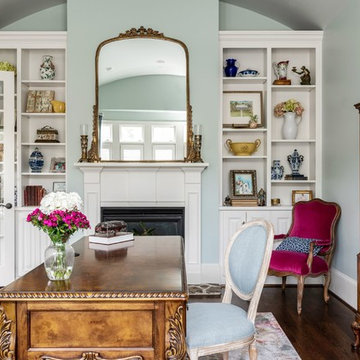
This is a feminine ladies study and sitting room. It is filled with our clients favorite colors and antiques. We just added new chairs, pillows and a rug.
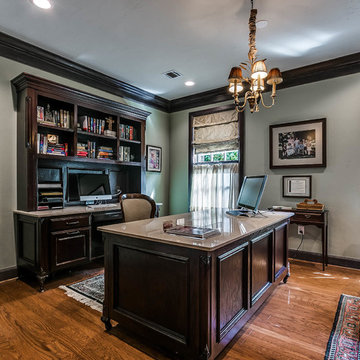
Flow.Photos
На фото: большое рабочее место в классическом стиле с серыми стенами, паркетным полом среднего тона, стандартным камином, фасадом камина из дерева и отдельно стоящим рабочим столом
На фото: большое рабочее место в классическом стиле с серыми стенами, паркетным полом среднего тона, стандартным камином, фасадом камина из дерева и отдельно стоящим рабочим столом

The stylish home office has a distressed white oak flooring with grey staining and a contemporary fireplace with wood surround.
Пример оригинального дизайна: большой кабинет в стиле неоклассика (современная классика) с стандартным камином, фасадом камина из дерева, отдельно стоящим рабочим столом, бежевыми стенами, светлым паркетным полом и серым полом
Пример оригинального дизайна: большой кабинет в стиле неоклассика (современная классика) с стандартным камином, фасадом камина из дерева, отдельно стоящим рабочим столом, бежевыми стенами, светлым паркетным полом и серым полом
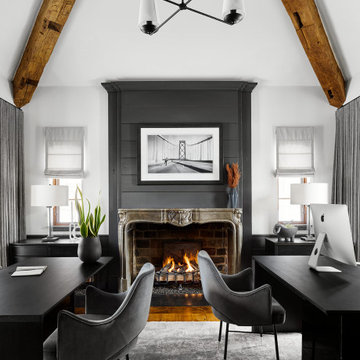
DGI designed a large home office complete with two desks. The vaulted ceilings and wood beam details draw your eyes up, and we selected an aged iron chandelier to complement them. We kept the existing fireplace mantle, but we opted to paint the wooden surround in the same charcoal grey seen throughout the rest of the home. It creates a cohesive feel while elevating the fireplace with a more modern feel.

This exclusive guest home features excellent and easy to use technology throughout. The idea and purpose of this guesthouse is to host multiple charity events, sporting event parties, and family gatherings. The roughly 90-acre site has impressive views and is a one of a kind property in Colorado.
The project features incredible sounding audio and 4k video distributed throughout (inside and outside). There is centralized lighting control both indoors and outdoors, an enterprise Wi-Fi network, HD surveillance, and a state of the art Crestron control system utilizing iPads and in-wall touch panels. Some of the special features of the facility is a powerful and sophisticated QSC Line Array audio system in the Great Hall, Sony and Crestron 4k Video throughout, a large outdoor audio system featuring in ground hidden subwoofers by Sonance surrounding the pool, and smart LED lighting inside the gorgeous infinity pool.
J Gramling Photos
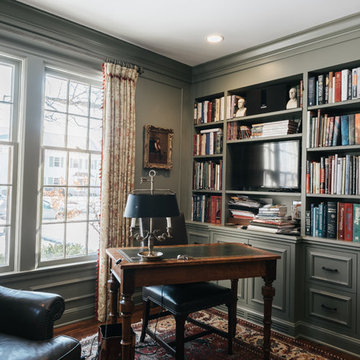
Свежая идея для дизайна: рабочее место среднего размера в классическом стиле с темным паркетным полом, стандартным камином, фасадом камина из дерева, отдельно стоящим рабочим столом и серыми стенами - отличное фото интерьера
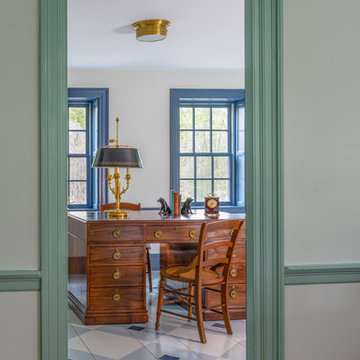
На фото: огромный кабинет в стиле кантри с стандартным камином, фасадом камина из дерева и отдельно стоящим рабочим столом с
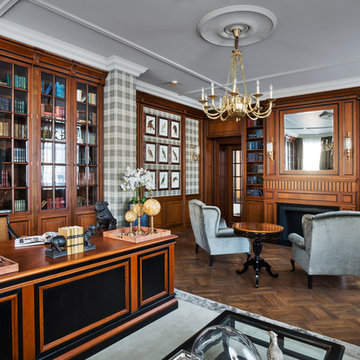
Андрей Хачатрян
На фото: рабочее место в классическом стиле с разноцветными стенами, темным паркетным полом, стандартным камином, отдельно стоящим рабочим столом и фасадом камина из дерева с
На фото: рабочее место в классическом стиле с разноцветными стенами, темным паркетным полом, стандартным камином, отдельно стоящим рабочим столом и фасадом камина из дерева с
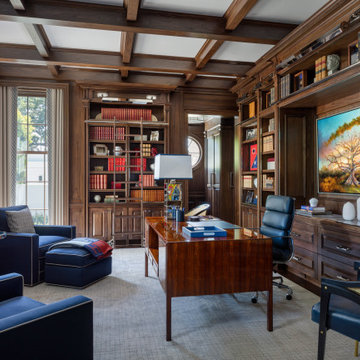
Источник вдохновения для домашнего уюта: большое рабочее место в стиле неоклассика (современная классика) с коричневыми стенами, стандартным камином, фасадом камина из дерева, отдельно стоящим рабочим столом и коричневым полом
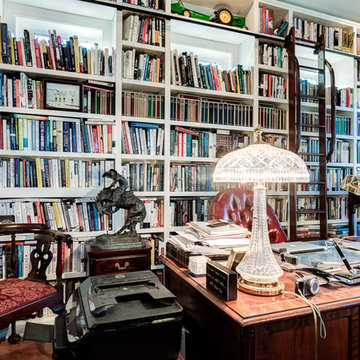
Стильный дизайн: большой домашняя библиотека в классическом стиле с паркетным полом среднего тона, стандартным камином, фасадом камина из дерева, отдельно стоящим рабочим столом и коричневым полом - последний тренд
Серый кабинет с фасадом камина из дерева – фото дизайна интерьера
1