Серый домашняя библиотека – фото дизайна интерьера
Сортировать:
Бюджет
Сортировать:Популярное за сегодня
1 - 20 из 428 фото
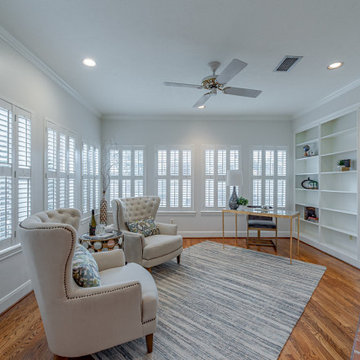
A classic patio home at the back of a gated enclave of three. Downstairs are gracious formal living,dining, open kitchen to breakfast bar and family room. All these rooms with natural light streaming through plantation shuttered windows to rich hardwood floors and high ceiling with crown moldings. Living and family rooms look to a broad shaded hardscape patio with easy care professional landscaping. Upstairs are four bedrooms, two with ensuite baths and two with adjoining Hollywood bath. One of these bedrooms is paneled and would make an ideal study, playroom or workout room. The extra large, east facing master bedroom has an adjoining sitting room/study, a large master bath and oversized his/her closets.

James Balston
Источник вдохновения для домашнего уюта: домашняя библиотека в классическом стиле с зелеными стенами, ковровым покрытием и стандартным камином
Источник вдохновения для домашнего уюта: домашняя библиотека в классическом стиле с зелеными стенами, ковровым покрытием и стандартным камином
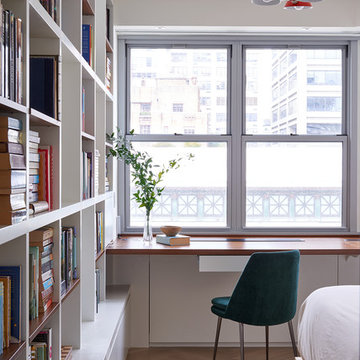
Источник вдохновения для домашнего уюта: домашняя библиотека в современном стиле с белыми стенами, светлым паркетным полом, встроенным рабочим столом и бежевым полом

Architecture, Construction Management, Interior Design, Art Curation & Real Estate Advisement by Chango & Co.
Construction by MXA Development, Inc.
Photography by Sarah Elliott
See the home tour feature in Domino Magazine

Camp Wobegon is a nostalgic waterfront retreat for a multi-generational family. The home's name pays homage to a radio show the homeowner listened to when he was a child in Minnesota. Throughout the home, there are nods to the sentimental past paired with modern features of today.
The five-story home sits on Round Lake in Charlevoix with a beautiful view of the yacht basin and historic downtown area. Each story of the home is devoted to a theme, such as family, grandkids, and wellness. The different stories boast standout features from an in-home fitness center complete with his and her locker rooms to a movie theater and a grandkids' getaway with murphy beds. The kids' library highlights an upper dome with a hand-painted welcome to the home's visitors.
Throughout Camp Wobegon, the custom finishes are apparent. The entire home features radius drywall, eliminating any harsh corners. Masons carefully crafted two fireplaces for an authentic touch. In the great room, there are hand constructed dark walnut beams that intrigue and awe anyone who enters the space. Birchwood artisans and select Allenboss carpenters built and assembled the grand beams in the home.
Perhaps the most unique room in the home is the exceptional dark walnut study. It exudes craftsmanship through the intricate woodwork. The floor, cabinetry, and ceiling were crafted with care by Birchwood carpenters. When you enter the study, you can smell the rich walnut. The room is a nod to the homeowner's father, who was a carpenter himself.
The custom details don't stop on the interior. As you walk through 26-foot NanoLock doors, you're greeted by an endless pool and a showstopping view of Round Lake. Moving to the front of the home, it's easy to admire the two copper domes that sit atop the roof. Yellow cedar siding and painted cedar railing complement the eye-catching domes.
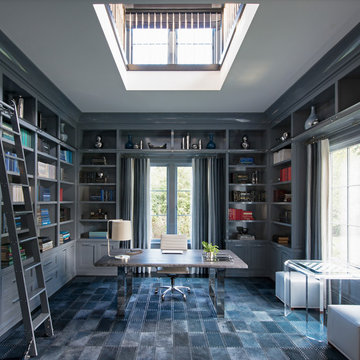
Идея дизайна: домашняя библиотека в стиле неоклассика (современная классика) с серыми стенами, отдельно стоящим рабочим столом, ковровым покрытием и серым полом без камина
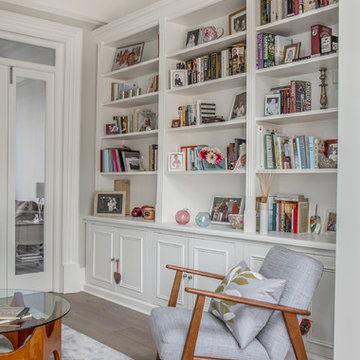
Howard Baker | www.howardbakerphoto.com
Идея дизайна: домашняя библиотека среднего размера в классическом стиле с белыми стенами и серым полом
Идея дизайна: домашняя библиотека среднего размера в классическом стиле с белыми стенами и серым полом
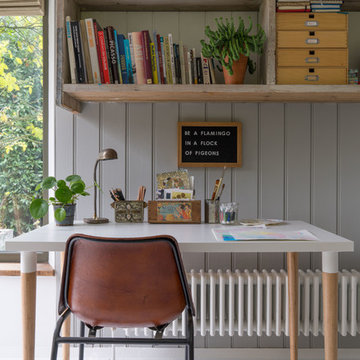
Свежая идея для дизайна: домашняя библиотека в стиле фьюжн с серыми стенами и отдельно стоящим рабочим столом - отличное фото интерьера

Идея дизайна: большой домашняя библиотека в стиле неоклассика (современная классика) с ковровым покрытием, бежевым полом и коричневыми стенами без камина

Источник вдохновения для домашнего уюта: домашняя библиотека среднего размера в стиле модернизм с светлым паркетным полом, стандартным камином, фасадом камина из каменной кладки, кессонным потолком и синими стенами
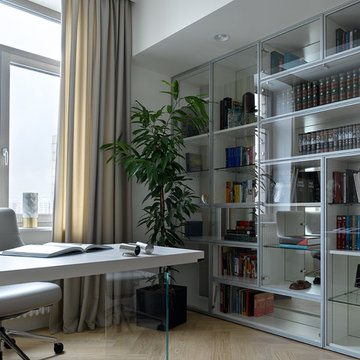
Фото: Сергей Ананьев, Дмитрий Чебаненко
Источник вдохновения для домашнего уюта: домашняя библиотека в современном стиле с серыми стенами, светлым паркетным полом, встроенным рабочим столом и бежевым полом
Источник вдохновения для домашнего уюта: домашняя библиотека в современном стиле с серыми стенами, светлым паркетным полом, встроенным рабочим столом и бежевым полом
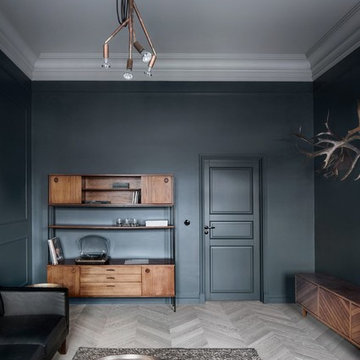
INT2 architecture
На фото: большой домашняя библиотека в современном стиле с синими стенами, светлым паркетным полом и серым полом с
На фото: большой домашняя библиотека в современном стиле с синими стенами, светлым паркетным полом и серым полом с
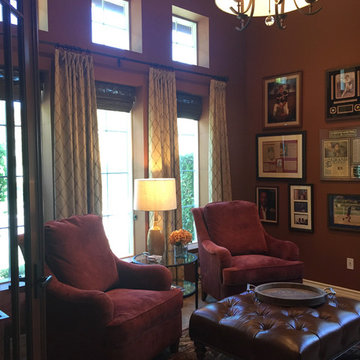
Small office can pack a lot of design impact. The client wanted a space to read and display baseball memorabilia, with a sophisticated flair.
На фото: маленький домашняя библиотека в стиле неоклассика (современная классика) с полом из известняка, встроенным рабочим столом, бежевым полом и коричневыми стенами для на участке и в саду с
На фото: маленький домашняя библиотека в стиле неоклассика (современная классика) с полом из известняка, встроенным рабочим столом, бежевым полом и коричневыми стенами для на участке и в саду с
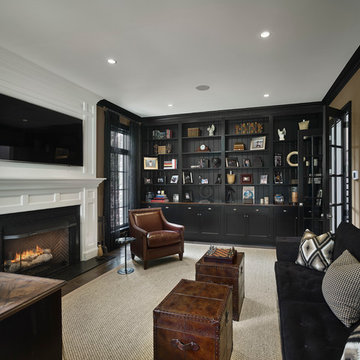
Halkin Mason Photography
На фото: домашняя библиотека среднего размера в стиле неоклассика (современная классика) с бежевыми стенами, ковровым покрытием, стандартным камином, фасадом камина из камня и отдельно стоящим рабочим столом
На фото: домашняя библиотека среднего размера в стиле неоклассика (современная классика) с бежевыми стенами, ковровым покрытием, стандартным камином, фасадом камина из камня и отдельно стоящим рабочим столом

The Deistel’s had an ultimatum: either completely renovate their home exactly the way they wanted it and stay forever – or move.
Like most homes built in that era, the kitchen was semi-dysfunctional. The pantry and appliance placement were inconvenient. The layout of the rooms was not comfortable and did not fit their lifestyle.
Before making a decision about moving, they called Amos at ALL Renovation & Design to create a remodeling plan. Amos guided them through two basic questions: “What would their ideal home look like?” And then: “What would it take to make it happen?” To help with the first question, Amos brought in Ambience by Adair as the interior designer for the project.
Amos and Adair presented a design that, if acted upon, would transform their entire first floor into their dream space.
The plan included a completely new kitchen with an efficient layout. The style of the dining room would change to match the décor of antique family heirlooms which they hoped to finally enjoy. Elegant crown molding would give the office a face-lift. And to cut down cost, they would keep the existing hardwood floors.
Amos and Adair presented a clear picture of what it would take to transform the space into a comfortable, functional living area, within the Deistel’s reasonable budget. That way, they could make an informed decision about investing in their current property versus moving.
The Deistel’s decided to move ahead with the remodel.
The ALL Renovation & Design team got right to work.
Gutting the kitchen came first. Then came new painted maple cabinets with glazed cove panels, complemented by the new Arley Bliss Element glass tile backsplash. Armstrong Alterna Mesa engineered stone tiles transformed the kitchen floor.
The carpenters creatively painted and trimmed the wainscoting in the dining room to give a flat-panel appearance, matching the style of the heirloom furniture.
The end result is a beautiful living space, with a cohesive scheme, that is both restful and practical.

Пример оригинального дизайна: домашняя библиотека среднего размера в стиле неоклассика (современная классика) с стандартным камином, фасадом камина из камня, отдельно стоящим рабочим столом, коричневым полом, белыми стенами и темным паркетным полом
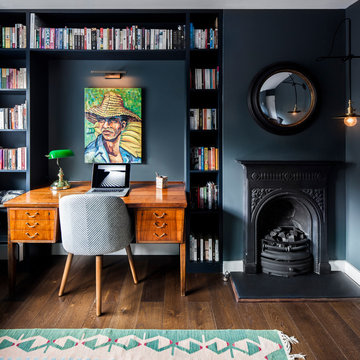
Juliet Murphy
Идея дизайна: маленький домашняя библиотека в стиле фьюжн с черными стенами, темным паркетным полом, стандартным камином, фасадом камина из металла и коричневым полом для на участке и в саду
Идея дизайна: маленький домашняя библиотека в стиле фьюжн с черными стенами, темным паркетным полом, стандартным камином, фасадом камина из металла и коричневым полом для на участке и в саду
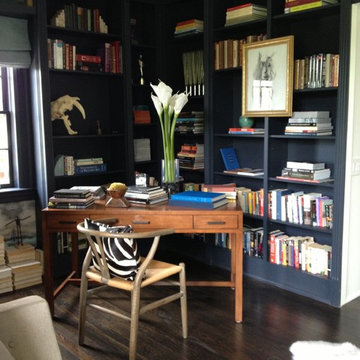
Library
На фото: домашняя библиотека в стиле неоклассика (современная классика) с темным паркетным полом, отдельно стоящим рабочим столом, коричневым полом и белыми стенами с
На фото: домашняя библиотека в стиле неоклассика (современная классика) с темным паркетным полом, отдельно стоящим рабочим столом, коричневым полом и белыми стенами с
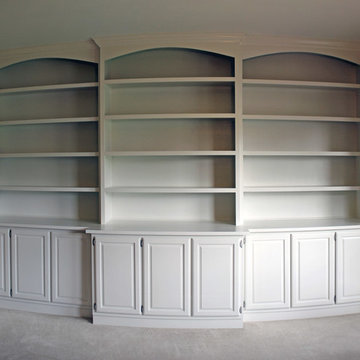
Photos by Jennifer Oliver and Phil Dhom
Идея дизайна: домашняя библиотека среднего размера в классическом стиле с бежевыми стенами, ковровым покрытием и встроенным рабочим столом
Идея дизайна: домашняя библиотека среднего размера в классическом стиле с бежевыми стенами, ковровым покрытием и встроенным рабочим столом
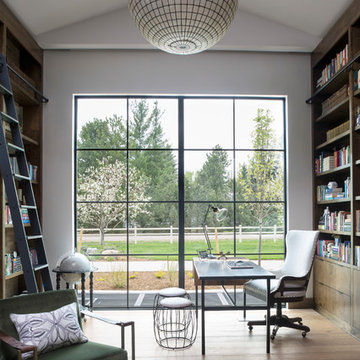
This home office/library was the favorite room of the clients and ourselves. The vaulted ceilings and high walls gave us plenty of room to create the bookshelves of the client's dreams.
Photo by Emily Minton Redfield
Серый домашняя библиотека – фото дизайна интерьера
1