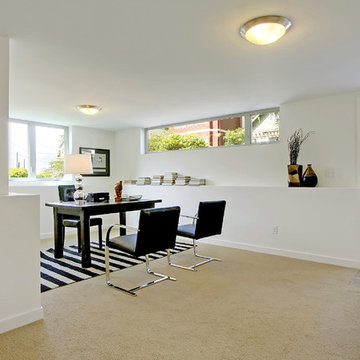Серый кабинет с белыми стенами – фото дизайна интерьера
Сортировать:
Бюджет
Сортировать:Популярное за сегодня
1 - 20 из 2 332 фото
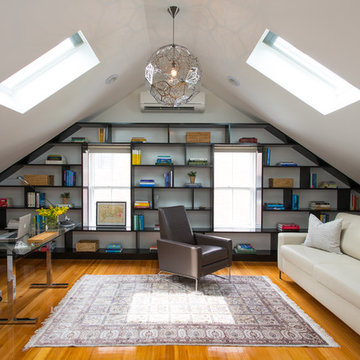
Eric Roth
На фото: рабочее место среднего размера в современном стиле с белыми стенами, паркетным полом среднего тона и отдельно стоящим рабочим столом без камина с
На фото: рабочее место среднего размера в современном стиле с белыми стенами, паркетным полом среднего тона и отдельно стоящим рабочим столом без камина с

Источник вдохновения для домашнего уюта: кабинет в стиле неоклассика (современная классика) с белыми стенами, паркетным полом среднего тона, встроенным рабочим столом, коричневым полом и сводчатым потолком
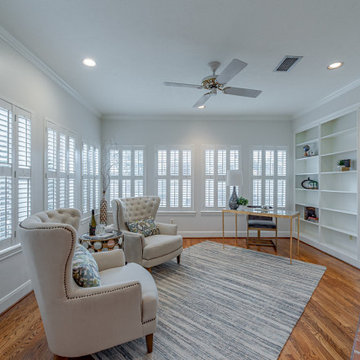
A classic patio home at the back of a gated enclave of three. Downstairs are gracious formal living,dining, open kitchen to breakfast bar and family room. All these rooms with natural light streaming through plantation shuttered windows to rich hardwood floors and high ceiling with crown moldings. Living and family rooms look to a broad shaded hardscape patio with easy care professional landscaping. Upstairs are four bedrooms, two with ensuite baths and two with adjoining Hollywood bath. One of these bedrooms is paneled and would make an ideal study, playroom or workout room. The extra large, east facing master bedroom has an adjoining sitting room/study, a large master bath and oversized his/her closets.
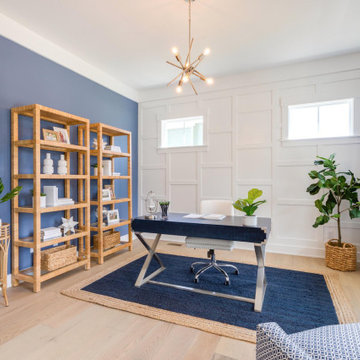
На фото: рабочее место в морском стиле с белыми стенами, светлым паркетным полом, отдельно стоящим рабочим столом и бежевым полом с
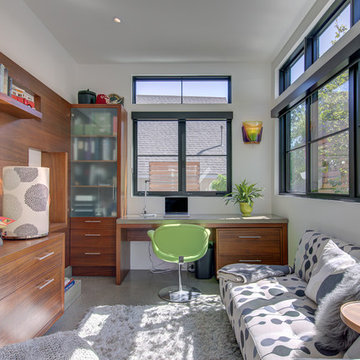
Источник вдохновения для домашнего уюта: кабинет в современном стиле с белыми стенами, бетонным полом, встроенным рабочим столом и серым полом

JT Design Specification | Overview
Key Design: JT Original in Veneer
Cladding: American black walnut [custom-veneered]
Handle / Substrate: American black walnut [solid timber]
Fascia: American black walnut
Worktops: JT Corian® Shell [Pearl Grey Corian®]
Appliances & Fitments: Gaggenau Full Surface Induction Hob, Vario 200 Series Steamer, EB388 Wide Oven, Fridge & Freezer, Miele Dishwasher & Wine Cooler, Westin Stratus Compact Ceiling Extractor, Dornbracht Tara Classic Taps
Photography by Alexandria Hall
Private client

Идея дизайна: кабинет в стиле неоклассика (современная классика) с белыми стенами, светлым паркетным полом, отдельно стоящим рабочим столом и бежевым полом
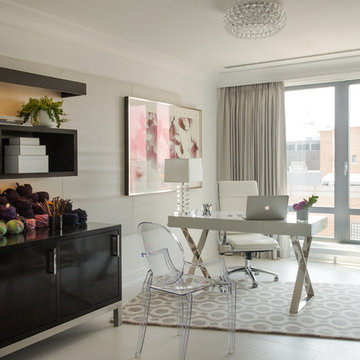
Eric Roth
На фото: большое рабочее место в современном стиле с белыми стенами и отдельно стоящим рабочим столом
На фото: большое рабочее место в современном стиле с белыми стенами и отдельно стоящим рабочим столом
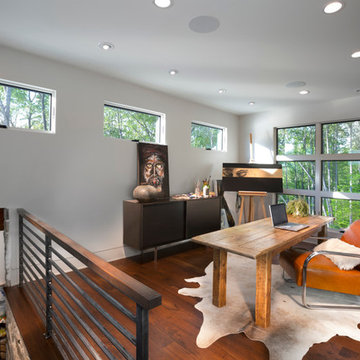
Tim Burleson
Стильный дизайн: домашняя мастерская среднего размера в современном стиле с белыми стенами, паркетным полом среднего тона, отдельно стоящим рабочим столом и коричневым полом - последний тренд
Стильный дизайн: домашняя мастерская среднего размера в современном стиле с белыми стенами, паркетным полом среднего тона, отдельно стоящим рабочим столом и коричневым полом - последний тренд
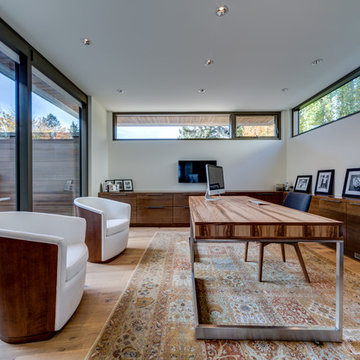
Стильный дизайн: большое рабочее место в стиле модернизм с белыми стенами, светлым паркетным полом, отдельно стоящим рабочим столом и коричневым полом без камина - последний тренд
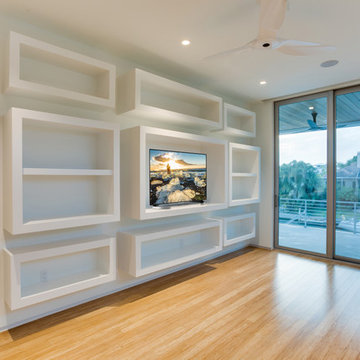
Ryan Gamma Photography
На фото: кабинет среднего размера в стиле модернизм с белыми стенами с
На фото: кабинет среднего размера в стиле модернизм с белыми стенами с
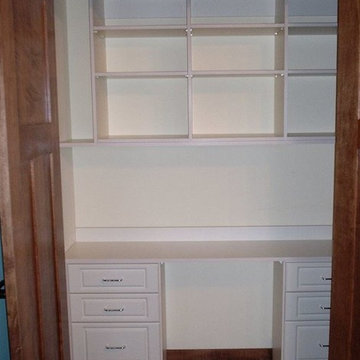
Make the most of the space in your home. This project transformed a reach in closet into a home office space.
На фото: маленький кабинет в классическом стиле с белыми стенами, ковровым покрытием и встроенным рабочим столом без камина для на участке и в саду
На фото: маленький кабинет в классическом стиле с белыми стенами, ковровым покрытием и встроенным рабочим столом без камина для на участке и в саду
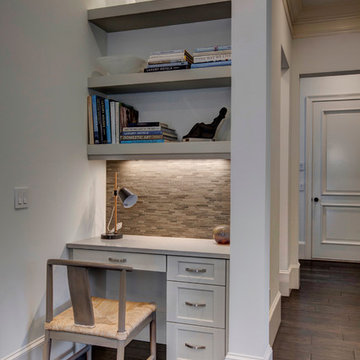
Michael Lowry Photography
На фото: маленький кабинет в стиле неоклассика (современная классика) с белыми стенами, встроенным рабочим столом и темным паркетным полом для на участке и в саду с
На фото: маленький кабинет в стиле неоклассика (современная классика) с белыми стенами, встроенным рабочим столом и темным паркетным полом для на участке и в саду с

This remodel of a mid-century gem is located in the town of Lincoln, MA a hot bed of modernist homes inspired by Gropius’ own house built nearby in the 1940s. By the time the house was built, modernism had evolved from the Gropius era, to incorporate the rural vibe of Lincoln with spectacular exposed wooden beams and deep overhangs.
The design rejects the traditional New England house with its enclosing wall and inward posture. The low pitched roofs, open floor plan, and large windows openings connect the house to nature to make the most of it's rural setting.
Photo by: Nat Rea Photography

This 1920's era home had seen better days and was in need of repairs, updates and so much more. Our goal in designing the space was to make it functional for today's families. We maximized the ample storage from the original use of the room and also added a ladie's writing desk, tea area, coffee bar, wrapping station and a sewing machine. Today's busy Mom could now easily relax as well as take care of various household chores all in one, elegant room.
Michael Jacob-- Photographer
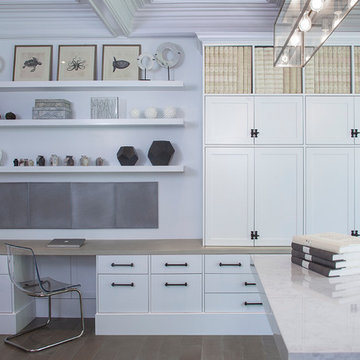
Copyright: Mia Photography, Inc / Chris Kattola
Источник вдохновения для домашнего уюта: кабинет в современном стиле с белыми стенами и встроенным рабочим столом
Источник вдохновения для домашнего уюта: кабинет в современном стиле с белыми стенами и встроенным рабочим столом
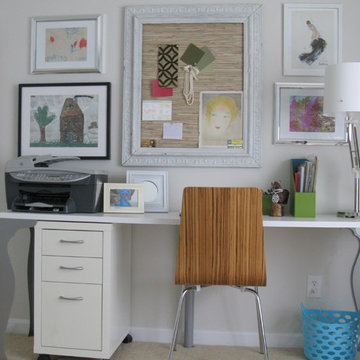
This home office was designed to be fun and inspiring. The room is filled with DIY projects including recycled white end tables, recycled art work and bulletin board using a frame from MOMA and grass cloth wallpaper. The wall pattern was based on a gigantic pizza box I cut into a circle. See how it was done on my blog under DIY Ideas- www.loveyourroom.blogspot.com. The coffee table is a mid century modern antique, and the sofa and desk are from IKEA.

Our Denver studio designed the office area for the Designer Showhouse, and it’s all about female empowerment. Our design language expresses a powerful, well-traveled woman who is also the head of a family and creates subtle, calm strength and harmony. The decor used to achieve the idea is a medley of color, patterns, sleek furniture, and a built-in library that is busy, chaotic, and yet calm and organized.
---
Project designed by Denver, Colorado interior designer Margarita Bravo. She serves Denver as well as surrounding areas such as Cherry Hills Village, Englewood, Greenwood Village, and Bow Mar.
For more about MARGARITA BRAVO, click here: https://www.margaritabravo.com/
To learn more about this project, click here:
https://www.margaritabravo.com/portfolio/denver-office-design-woman/
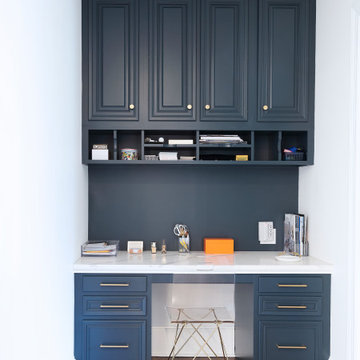
This nook was the perfect spot for a built-in desk! Using the same dark blue, satin gold pulls, and white quartz table as the kitchen, this desk fits in seamlessly with the rest of the renovated areas.
Sleek and contemporary, this beautiful home is located in Villanova, PA. Blue, white and gold are the palette of this transitional design. With custom touches and an emphasis on flow and an open floor plan, the renovation included the kitchen, family room, butler’s pantry, mudroom, two powder rooms and floors.
Rudloff Custom Builders has won Best of Houzz for Customer Service in 2014, 2015 2016, 2017 and 2019. We also were voted Best of Design in 2016, 2017, 2018, 2019 which only 2% of professionals receive. Rudloff Custom Builders has been featured on Houzz in their Kitchen of the Week, What to Know About Using Reclaimed Wood in the Kitchen as well as included in their Bathroom WorkBook article. We are a full service, certified remodeling company that covers all of the Philadelphia suburban area. This business, like most others, developed from a friendship of young entrepreneurs who wanted to make a difference in their clients’ lives, one household at a time. This relationship between partners is much more than a friendship. Edward and Stephen Rudloff are brothers who have renovated and built custom homes together paying close attention to detail. They are carpenters by trade and understand concept and execution. Rudloff Custom Builders will provide services for you with the highest level of professionalism, quality, detail, punctuality and craftsmanship, every step of the way along our journey together.
Specializing in residential construction allows us to connect with our clients early in the design phase to ensure that every detail is captured as you imagined. One stop shopping is essentially what you will receive with Rudloff Custom Builders from design of your project to the construction of your dreams, executed by on-site project managers and skilled craftsmen. Our concept: envision our client’s ideas and make them a reality. Our mission: CREATING LIFETIME RELATIONSHIPS BUILT ON TRUST AND INTEGRITY.
Photo Credit: Linda McManus Images
Серый кабинет с белыми стенами – фото дизайна интерьера
1
