Серый кабинет без камина – фото дизайна интерьера
Сортировать:
Бюджет
Сортировать:Популярное за сегодня
1 - 20 из 2 236 фото
1 из 3

Cabinets: Dove Gray- Slab Drawers / floating shelves
Countertop: Caesarstone Moorland Fog 6046- 6” front face- miter edge
Ceiling wood floor: Shaw SW547 Yukon Maple 5”- 5002 Timberwolf
Photographer: Steve Chenn
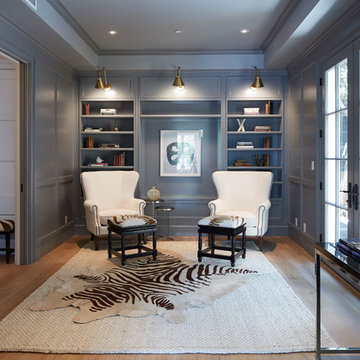
На фото: большой кабинет в современном стиле с серыми стенами, паркетным полом среднего тона, отдельно стоящим рабочим столом и коричневым полом без камина с

На фото: кабинет в стиле неоклассика (современная классика) с разноцветными стенами, светлым паркетным полом, отдельно стоящим рабочим столом, коричневым полом и панелями на стенах без камина с
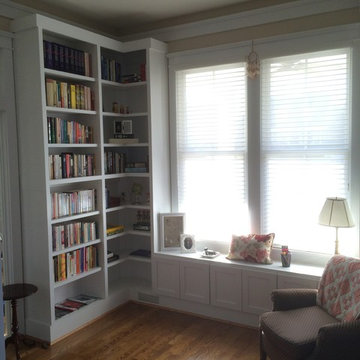
На фото: маленький домашняя библиотека в стиле неоклассика (современная классика) с бежевыми стенами, паркетным полом среднего тона и коричневым полом без камина для на участке и в саду с
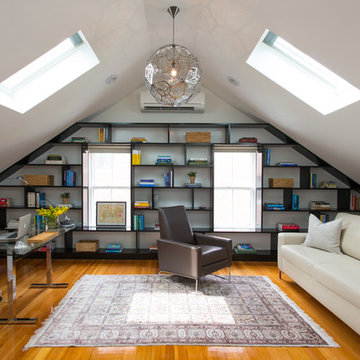
In the third floor library we had custom built bookcases constructed with a strong geometric pattern. The shelves were finished in a high gloss black to make them stand out against the white walls.
Photo: Eric Roth
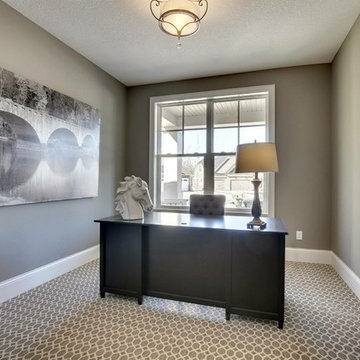
Add interest and unquiness to your home office floors with patterned carpet from CAP Carpet & Flooring.
CAP Carpet & Flooring is the leading provider of flooring & area rugs in the Twin Cities. CAP Carpet & Flooring is a locally owned and operated company, and we pride ourselves on helping our customers feel welcome from the moment they walk in the door. We are your neighbors. We work and live in your community and understand your needs. You can expect the very best personal service on every visit to CAP Carpet & Flooring and value and warranties on every flooring purchase. Our design team has worked with homeowners, contractors and builders who expect the best. With over 30 years combined experience in the design industry, Angela, Sandy, Sunnie,Maria, Caryn and Megan will be able to help whether you are in the process of building, remodeling, or re-doing. Our design team prides itself on being well versed and knowledgeable on all the up to date products and trends in the floor covering industry as well as countertops, paint and window treatments. Their passion and knowledge is abundant, and we're confident you'll be nothing short of impressed with their expertise and professionalism. When you love your job, it shows: the enthusiasm and energy our design team has harnessed will bring out the best in your project. Make CAP Carpet & Flooring your first stop when considering any type of home improvement project- we are happy to help you every single step of the way.

Home office and den with painted paneling and cabinets. Brass chandelier and art lights accent the beautiful blue hue.
На фото: домашняя библиотека среднего размера в морском стиле с синими стенами, темным паркетным полом, отдельно стоящим рабочим столом, бежевым полом, многоуровневым потолком и панелями на части стены без камина с
На фото: домашняя библиотека среднего размера в морском стиле с синими стенами, темным паркетным полом, отдельно стоящим рабочим столом, бежевым полом, многоуровневым потолком и панелями на части стены без камина с

Идея дизайна: рабочее место в стиле неоклассика (современная классика) с паркетным полом среднего тона, встроенным рабочим столом, коричневым полом и серыми стенами без камина

Mid-Century update to a home located in NW Portland. The project included a new kitchen with skylights, multi-slide wall doors on both sides of the home, kitchen gathering desk, children's playroom, and opening up living room and dining room ceiling to dramatic vaulted ceilings. The project team included Risa Boyer Architecture. Photos: Josh Partee

Builder- Patterson Custom Homes
Finish Carpentry- Bo Thayer, Moonwood Homes
Architect: Brandon Architects
Interior Designer: Bonesteel Trout Hall
Photographer: Ryan Garvin; David Tosti

На фото: кабинет в классическом стиле с серыми стенами, темным паркетным полом, встроенным рабочим столом и коричневым полом без камина с
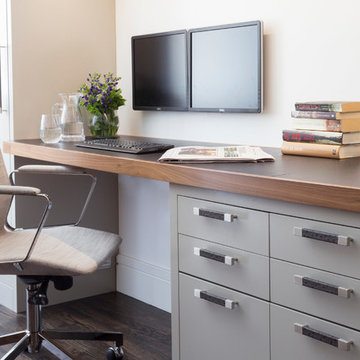
Project for: OPUS.AD
На фото: кабинет среднего размера в современном стиле с белыми стенами, паркетным полом среднего тона, встроенным рабочим столом и коричневым полом без камина с
На фото: кабинет среднего размера в современном стиле с белыми стенами, паркетным полом среднего тона, встроенным рабочим столом и коричневым полом без камина с
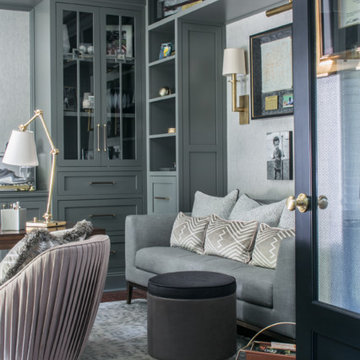
Our client has been very fortunate to have acquired some amazing memorabilia over the years. This was our inspiration to create a space to display them and at the same time design a room where both he and his wife can enjoy family photos and work on shared interests. The custom builds were planned to create organization for personal office items and give an inviting atmosphere to come in, sit, read and reflect. Although many design elements are masculine we added a feminine touch with the blush colored chair fabric and custom pillows. A shared desk space is great for collaborating and planning. The fabric covered walls add sophistication and texture. The sofa was placed to invite and enjoy the rest of the family to come in and take part.
Custom designed by Hartley and Hill Design. All materials and furnishings in this space are available through Hartley and Hill Design. www.hartleyandhilldesign.com 888-639-0639

Идея дизайна: большой кабинет в стиле неоклассика (современная классика) с местом для рукоделия, серыми стенами, полом из винила, отдельно стоящим рабочим столом и коричневым полом без камина
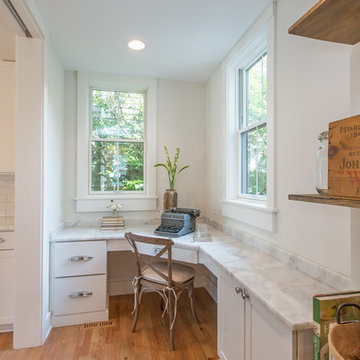
Свежая идея для дизайна: маленькое рабочее место в стиле кантри с белыми стенами, светлым паркетным полом и встроенным рабочим столом без камина для на участке и в саду - отличное фото интерьера
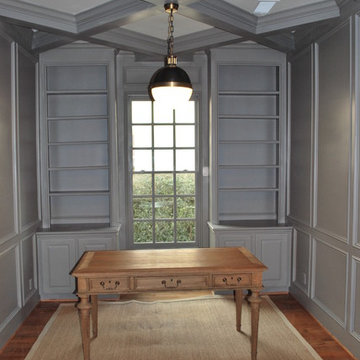
WE refinished this office from a dark stained finish to a beautiful sherwin Williams dovetail tinted lacquer. we painted the insert of the ceiling pure white for contrast
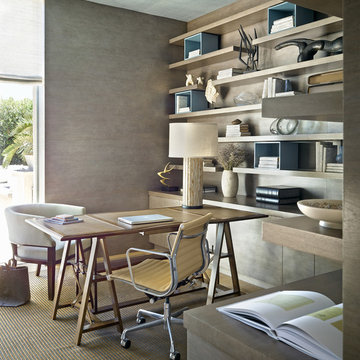
Photography by Werner Segarra
Источник вдохновения для домашнего уюта: рабочее место в средиземноморском стиле с коричневыми стенами и встроенным рабочим столом без камина
Источник вдохновения для домашнего уюта: рабочее место в средиземноморском стиле с коричневыми стенами и встроенным рабочим столом без камина
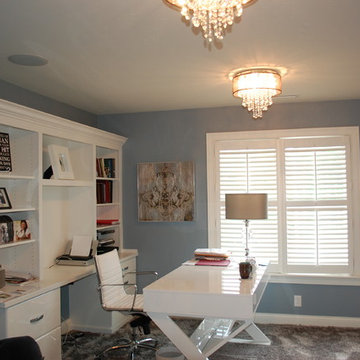
Upstairs home office.
На фото: рабочее место среднего размера в классическом стиле с синими стенами, ковровым покрытием и отдельно стоящим рабочим столом без камина
На фото: рабочее место среднего размера в классическом стиле с синими стенами, ковровым покрытием и отдельно стоящим рабочим столом без камина

Troy Thies
На фото: рабочее место среднего размера в стиле неоклассика (современная классика) с синими стенами, темным паркетным полом, отдельно стоящим рабочим столом и коричневым полом без камина
На фото: рабочее место среднего размера в стиле неоклассика (современная классика) с синими стенами, темным паркетным полом, отдельно стоящим рабочим столом и коричневым полом без камина
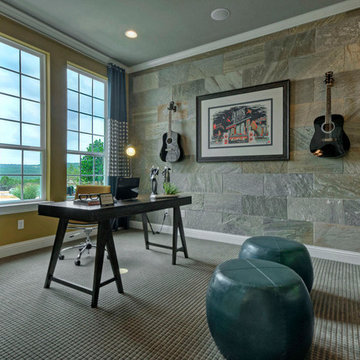
Study with stone wall
Стильный дизайн: рабочее место среднего размера в стиле неоклассика (современная классика) с бежевыми стенами, ковровым покрытием и отдельно стоящим рабочим столом без камина - последний тренд
Стильный дизайн: рабочее место среднего размера в стиле неоклассика (современная классика) с бежевыми стенами, ковровым покрытием и отдельно стоящим рабочим столом без камина - последний тренд
Серый кабинет без камина – фото дизайна интерьера
1