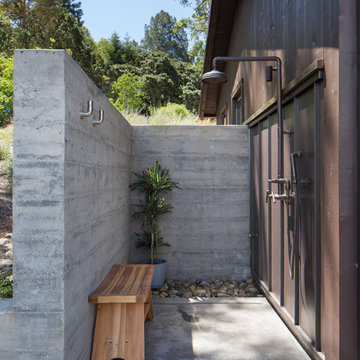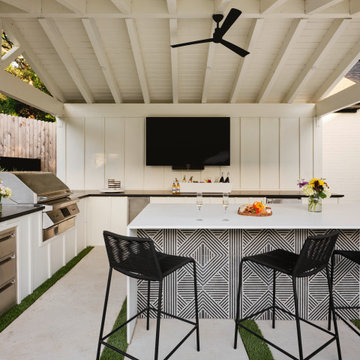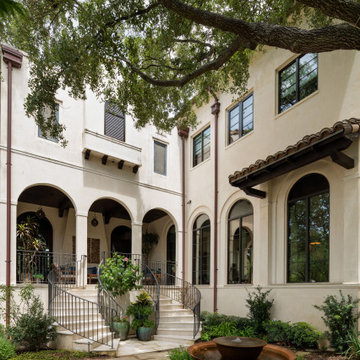Фото: серый двор
Сортировать:
Бюджет
Сортировать:Популярное за сегодня
1 - 20 из 39 240 фото

Источник вдохновения для домашнего уюта: двор среднего размера на заднем дворе в стиле модернизм с летней кухней и мощением клинкерной брусчаткой

Residential home in Santa Cruz, CA
This stunning front and backyard project was so much fun! The plethora of K&D's scope of work included: smooth finished concrete walls, multiple styles of horizontal redwood fencing, smooth finished concrete stepping stones, bands, steps & pathways, paver patio & driveway, artificial turf, TimberTech stairs & decks, TimberTech custom bench with storage, shower wall with bike washing station, custom concrete fountain, poured-in-place fire pit, pour-in-place half circle bench with sloped back rest, metal pergola, low voltage lighting, planting and irrigation! (*Adorable cat not included)

A truly beautiful garden and pool design to complement an incredible architectural designed harbour view home.
На фото: огромный двор на заднем дворе в современном стиле с зоной барбекю без защиты от солнца с
На фото: огромный двор на заднем дворе в современном стиле с зоной барбекю без защиты от солнца с

In a wooded area of Lafayette, a mid-century home was re-imagined for a graphic designer and kindergarten teacher couple and their three children. A major new design feature is a high ceiling great room that wraps from the front to the back yard, turning a corner at the kitchen and ending at the family room fireplace. This room was designed with a high flat roof to work in conjunction with existing roof forms to create a unified whole, and raise interior ceiling heights from eight to over ten feet. All new lighting and large floor to ceiling Fleetwood aluminum windows expand views of the trees beyond.
The existing home was enlarged by 700 square feet with a small exterior addition enlarging the kitchen over an existing deck, and a larger amount by excavating out crawlspace at the garage level to create a new home office with full bath, and separate laundry utility room. The remodeled residence became 3,847 square feet in total area including the garage.
Exterior curb appeal was improved with all new Fleetwood windows, stained wood siding and stucco. New steel railing and concrete steps lead up to the front entry. Front and rear yard new landscape design by Huettl Landscape Architecture dramatically alters the site. New planting was added at the front yard with landscape lighting and modern concrete pavers and the rear yard has multiple decks for family gatherings with the focal point a concrete conversation circle with central fire feature.
Everything revolves around the corner kitchen, large windows to the backyard, quartz countertops and cabinetry in painted and walnut finishes. The homeowners enjoyed the process of selecting Heath Tile for the kitchen backsplash and white oval tiles at the family room fireplace. Black brick tiles by Fireclay were used on the living room hearth. The kitchen flows into the family room all with views to the beautifully landscaped yards.
The primary suite has a built-in window seat with large windows overlooking the garden, walnut cabinetry in a skylit walk-in closet, and a large dramatic skylight bouncing light into the shower. The kid’s bath also has a skylight slot with light angling downward over double sinks. More colorful tile shows up in these spaces, as does a geometric patterned tile in the downstairs office bath shower.
The large yard is taken full advantage of with concrete paved walkways, stairs and firepit circle. New retaining walls in the rear yard helped to add more level usable outdoor space, with wood slats to visually blend them into the overall design.
The end result is a beautiful transformation of a mid-century home, that both captures the client’s personalities and elevates the house into the modern age.

На фото: двор среднего размера на заднем дворе в стиле модернизм с покрытием из плитки и забором без защиты от солнца с
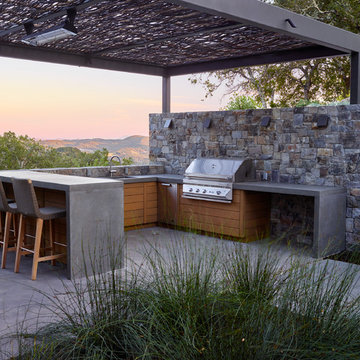
Marion Brenner
На фото: беседка во дворе частного дома в современном стиле с покрытием из бетонных плит
На фото: беседка во дворе частного дома в современном стиле с покрытием из бетонных плит

Nothing evokes the spirit of the ocean more than unobstructed cliff side views of the Pacific and nautical décor. This custom home was built to entertain guests who can’t help but enjoy the pleasures of sunny days and the warmth and light of the unique fire wall into the night.

Bluestone Pavers, custom Teak Wood banquette with cement tile inlay, Bluestone firepit, custom outdoor kitchen with Teak Wood, concrete waterfall countertop with Teak surround.

Photo by Samantha Robison
Пример оригинального дизайна: маленькая пергола во дворе частного дома на заднем дворе в стиле неоклассика (современная классика) с покрытием из каменной брусчатки и забором для на участке и в саду
Пример оригинального дизайна: маленькая пергола во дворе частного дома на заднем дворе в стиле неоклассика (современная классика) с покрытием из каменной брусчатки и забором для на участке и в саду

На фото: пергола во дворе частного дома среднего размера на заднем дворе в стиле кантри с летней кухней и покрытием из плитки

PixelProFoto
Источник вдохновения для домашнего уюта: большая пергола во дворе частного дома на боковом дворе в стиле ретро с покрытием из бетонных плит и забором
Источник вдохновения для домашнего уюта: большая пергола во дворе частного дома на боковом дворе в стиле ретро с покрытием из бетонных плит и забором

Our clients wanted to create a backyard that would grow with their young family as well as with their extended family and friends. Entertaining was a huge priority! This family-focused backyard was designed to equally accommodate play and outdoor living/entertaining.
The outdoor living spaces needed to accommodate a large number of people – adults and kids. Urban Oasis designed a deck off the back door so that the kitchen could be 36” height, with a bar along the outside edge at 42” for overflow seating. The interior space is approximate 600 sf and accommodates both a large dining table and a comfortable couch and chair set. The fire pit patio includes a seat wall for overflow seating around the fire feature (which doubles as a retaining wall) with ample room for chairs.
The artificial turf lawn is spacious enough to accommodate a trampoline and other childhood favorites. Down the road, this area could be used for bocce or other lawn games. The concept is to leave all spaces large enough to be programmed in different ways as the family’s needs change.
A steep slope presents itself to the yard and is a focal point. Planting a variety of colors and textures mixed among a few key existing trees changed this eyesore into a beautifully planted amenity for the property.
Jimmy White Photography

Linda Oyama Bryan
На фото: огромная беседка во дворе частного дома на заднем дворе в классическом стиле с покрытием из гранитной крошки
На фото: огромная беседка во дворе частного дома на заднем дворе в классическом стиле с покрытием из гранитной крошки
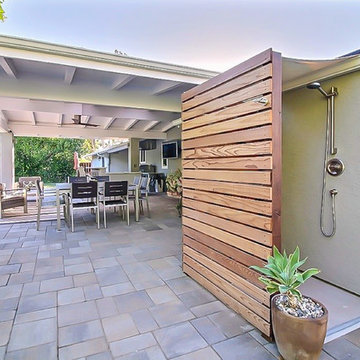
Идея дизайна: двор среднего размера на заднем дворе в классическом стиле с летней кухней, покрытием из каменной брусчатки и навесом

Идея дизайна: пергола во дворе частного дома среднего размера на заднем дворе в классическом стиле с покрытием из каменной брусчатки

Источник вдохновения для домашнего уюта: большой двор на заднем дворе в стиле модернизм с настилом и навесом
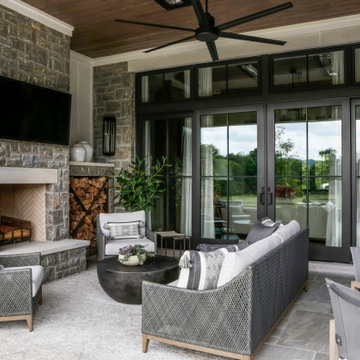
Свежая идея для дизайна: большой двор на заднем дворе с покрытием из каменной брусчатки и навесом - отличное фото интерьера
Фото: серый двор
1
