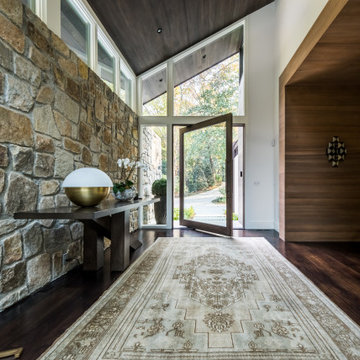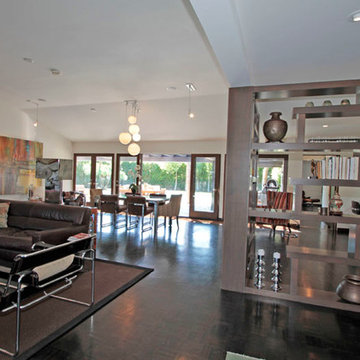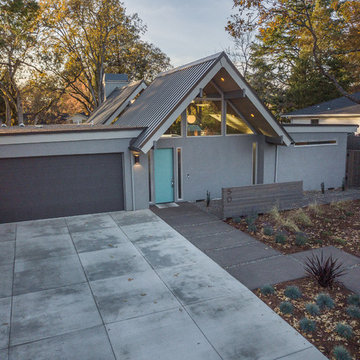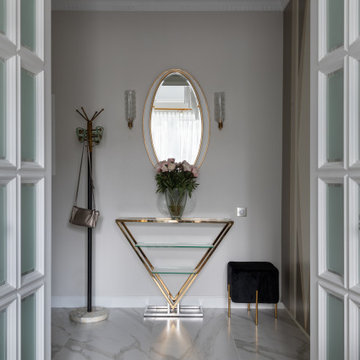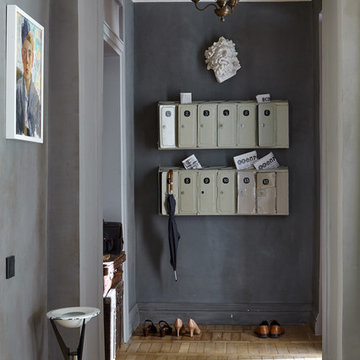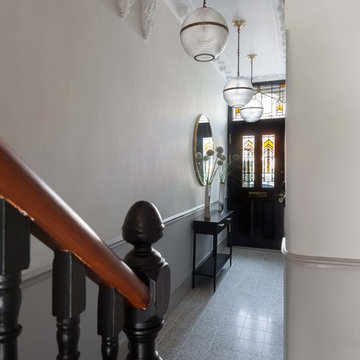Серая прихожая в стиле ретро – фото дизайна интерьера
Сортировать:
Бюджет
Сортировать:Популярное за сегодня
1 - 20 из 551 фото
1 из 3
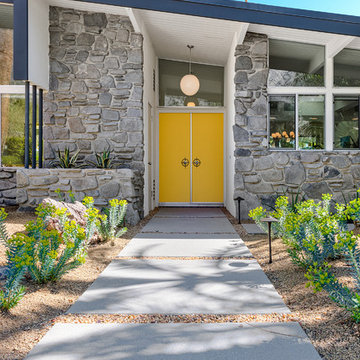
Patrick Ketchum
На фото: входная дверь среднего размера в стиле ретро с белыми стенами, двустворчатой входной дверью и желтой входной дверью
На фото: входная дверь среднего размера в стиле ретро с белыми стенами, двустворчатой входной дверью и желтой входной дверью
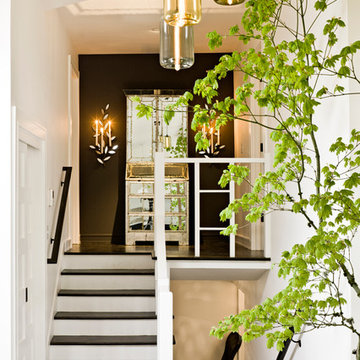
A restrained color palette—ebony floors, white walls, and textiles and tiles in various shades of green—creates a sense of repose.
Идея дизайна: прихожая в стиле ретро с белыми стенами
Идея дизайна: прихожая в стиле ретро с белыми стенами

Here is an architecturally built house from the early 1970's which was brought into the new century during this complete home remodel by opening up the main living space with two small additions off the back of the house creating a seamless exterior wall, dropping the floor to one level throughout, exposing the post an beam supports, creating main level on-suite, den/office space, refurbishing the existing powder room, adding a butlers pantry, creating an over sized kitchen with 17' island, refurbishing the existing bedrooms and creating a new master bedroom floor plan with walk in closet, adding an upstairs bonus room off an existing porch, remodeling the existing guest bathroom, and creating an in-law suite out of the existing workshop and garden tool room.
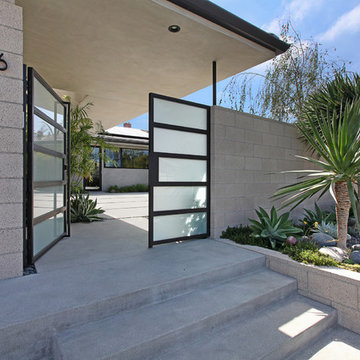
Architecture by Anders Lasater Architects. Interior Design and Landscape Design by Exotica Design Group. Photos by Jeri Koegel.
Идея дизайна: большая входная дверь в стиле ретро с стеклянной входной дверью
Идея дизайна: большая входная дверь в стиле ретро с стеклянной входной дверью
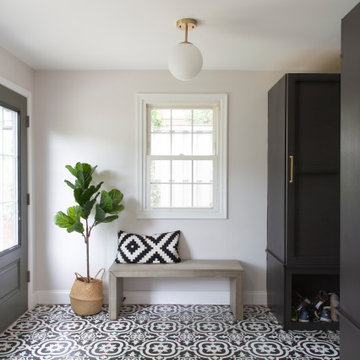
На фото: тамбур среднего размера в стиле ретро с полом из керамогранита, двустворчатой входной дверью и стеклянной входной дверью
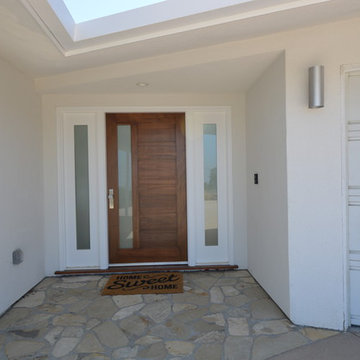
Свежая идея для дизайна: входная дверь среднего размера в стиле ретро с одностворчатой входной дверью и входной дверью из дерева среднего тона - отличное фото интерьера

The open layout of this newly renovated home is spacious enough for the clients home work office. The exposed beam and slat wall provide architectural interest . And there is plenty of room for the client's eclectic art collection.
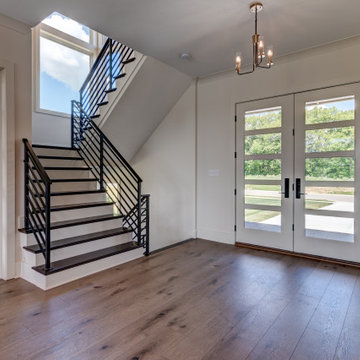
Стильный дизайн: входная дверь среднего размера в стиле ретро с белыми стенами, паркетным полом среднего тона, двустворчатой входной дверью, белой входной дверью и коричневым полом - последний тренд

A happy front door will bring a smile to anyone's face. It's your first impression of what's inside, so don't be shy.
And don't be two faced! Take the color to both the outside and inside so that the happiness permeates...spread the love! We salvaged the original coke bottle glass window and had it sandwiched between two tempered pieced of clear glass for energy efficiency and safety. And here is where you're first introduced to the unique flooring transitions of porcelain tile and cork - seamlessly coming together without the need for those pesky transition strips. The installers thought we had gone a little mad, but the end product proved otherwise. You know as soon as you walk in the door, you're in for some eye candy!
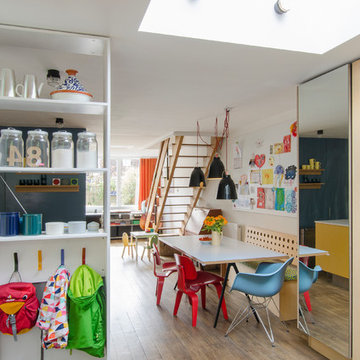
View from the entrance into a modern open-plan dining area. The shelf provides space for shoe and coat storage while allowing glimses into the kitchen.
The bespoke bench, based on the design of the famous polo chair, provides additional storage.
Bulkhead lights illuminate the large roof light, turning it into a lantern at night.
Photo: Frederik Rissom
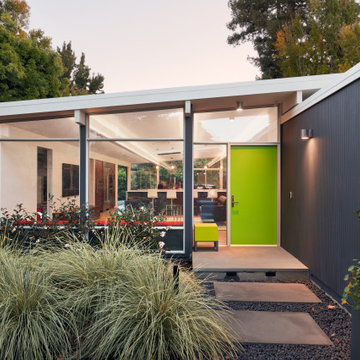
Идея дизайна: прихожая в стиле ретро с одностворчатой входной дверью и зеленой входной дверью
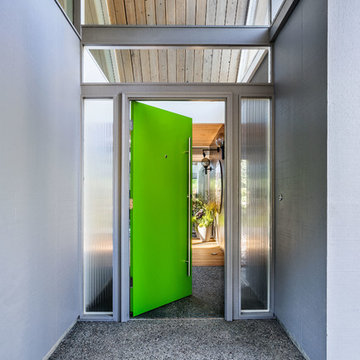
На фото: входная дверь в стиле ретро с серыми стенами, бетонным полом, одностворчатой входной дверью, зеленой входной дверью и серым полом
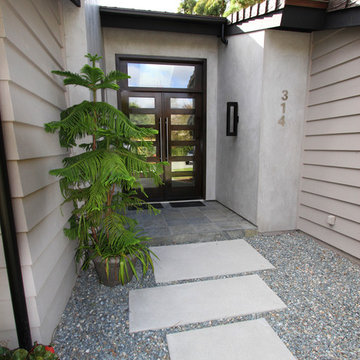
Large concrete tiles and stone path leading to an updated entry area with custom designed front door and gray slate flooring.
Источник вдохновения для домашнего уюта: прихожая в стиле ретро
Источник вдохновения для домашнего уюта: прихожая в стиле ретро
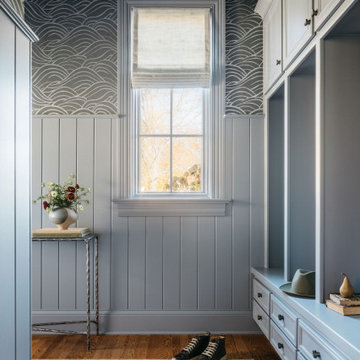
Download our free ebook, Creating the Ideal Kitchen. DOWNLOAD NOW
Referred by past clients, the homeowners of this Glen Ellyn project were in need of an update and improvement in functionality for their kitchen, mudroom and laundry room.
The spacious kitchen had a great layout, but benefitted from a new island, countertops, hood, backsplash, hardware, plumbing and lighting fixtures. The main focal point is now the premium hand-crafted CopperSmith hood along with a dramatic tiered chandelier over the island. In addition, painting the wood beadboard ceiling and staining the existing beams darker helped lighten the space while the amazing depth and variation only available in natural stone brought the entire room together.
For the mudroom and laundry room, choosing complimentary paint colors and charcoal wave wallpaper brought depth and coziness to this project. The result is a timeless design for this Glen Ellyn family.
Photographer @MargaretRajic, Photo Stylist @brandidevers
Are you remodeling your kitchen and need help with space planning and custom finishes? We specialize in both design and build, so we understand the importance of timelines and building schedules. Contact us here to see how we can help!
Серая прихожая в стиле ретро – фото дизайна интерьера
1
