Серая прихожая с полом из керамической плитки – фото дизайна интерьера
Сортировать:
Бюджет
Сортировать:Популярное за сегодня
1 - 20 из 1 153 фото

Идея дизайна: тамбур среднего размера со шкафом для обуви в стиле неоклассика (современная классика) с серыми стенами, полом из керамической плитки и разноцветным полом

This new house is located in a quiet residential neighborhood developed in the 1920’s, that is in transition, with new larger homes replacing the original modest-sized homes. The house is designed to be harmonious with its traditional neighbors, with divided lite windows, and hip roofs. The roofline of the shingled house steps down with the sloping property, keeping the house in scale with the neighborhood. The interior of the great room is oriented around a massive double-sided chimney, and opens to the south to an outdoor stone terrace and gardens. Photo by: Nat Rea Photography

Blue and white mudroom with light wood accents.
Идея дизайна: большой тамбур в морском стиле с синими стенами, полом из керамической плитки, серым полом, сводчатым потолком и стенами из вагонки
Идея дизайна: большой тамбур в морском стиле с синими стенами, полом из керамической плитки, серым полом, сводчатым потолком и стенами из вагонки

This lovely Victorian house in Battersea was tired and dated before we opened it up and reconfigured the layout. We added a full width extension with Crittal doors to create an open plan kitchen/diner/play area for the family, and added a handsome deVOL shaker kitchen.
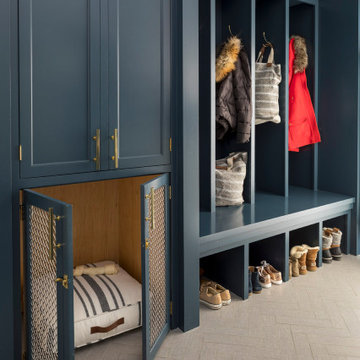
Martha O'Hara Interiors, Interior Design & Photo Styling | John Kraemer & Sons, Builder | Troy Thies, Photography Please Note: All “related,” “similar,” and “sponsored” products tagged or listed by Houzz are not actual products pictured. They have not been approved by Martha O’Hara Interiors nor any of the professionals credited. For information about our work, please contact design@oharainteriors.com.

A white washed ship lap barn wood wall creates a beautiful entry-way space and coat rack. A custom floating entryway bench made of a beautiful 4" thick reclaimed barn wood beam is held up by a very large black painted steel L-bracket

Фото: Сергей Красюк
Пример оригинального дизайна: входная дверь среднего размера в современном стиле с фиолетовыми стенами, полом из керамической плитки, серым полом, одностворчатой входной дверью и входной дверью из светлого дерева
Пример оригинального дизайна: входная дверь среднего размера в современном стиле с фиолетовыми стенами, полом из керамической плитки, серым полом, одностворчатой входной дверью и входной дверью из светлого дерева
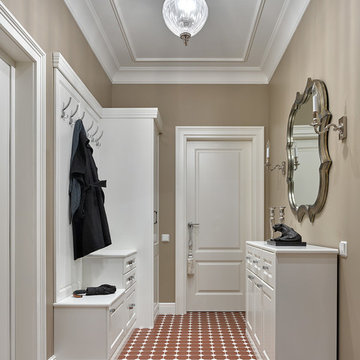
Идея дизайна: узкая прихожая среднего размера со шкафом для обуви в классическом стиле с бежевыми стенами, полом из керамической плитки, одностворчатой входной дверью и белой входной дверью

Darlene Halaby
Идея дизайна: огромное фойе в современном стиле с стеклянной входной дверью, белыми стенами, полом из керамической плитки и поворотной входной дверью
Идея дизайна: огромное фойе в современном стиле с стеклянной входной дверью, белыми стенами, полом из керамической плитки и поворотной входной дверью

Свежая идея для дизайна: входная дверь среднего размера в классическом стиле с одностворчатой входной дверью, красной входной дверью, серыми стенами, полом из керамической плитки и серым полом - отличное фото интерьера

The foyer area of this Brookline/Chestnut Hill residence outside Boston features Phillip Jeffries grasscloth and an Arteriors Mirror. The welcoming arrangement is completed with an airy console table and a selection of choice accessories from retail favorites such as West Elm and Crate and Barrel. Photo Credit: Michael Partenio
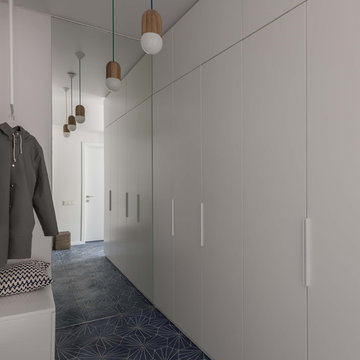
Фото Михаил Степанов.
Идея дизайна: узкая прихожая среднего размера в скандинавском стиле с белыми стенами, полом из керамической плитки и синим полом
Идея дизайна: узкая прихожая среднего размера в скандинавском стиле с белыми стенами, полом из керамической плитки и синим полом
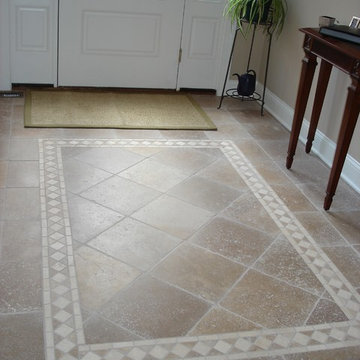
Originally a small summer lake retreat, this home was to become a year-round luxury residence to house two generations under one roof. The addition was to be a complete living space with custom amenities for the grown daughter and her husband. The challenge was to create an space that took advantage of the lake views, while maintaining balance with the original home and lakefront property.
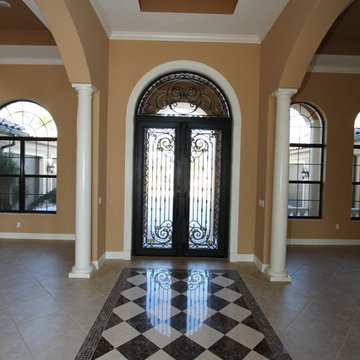
Идея дизайна: большая входная дверь в стиле фьюжн с бежевыми стенами, полом из керамической плитки, двустворчатой входной дверью и черной входной дверью
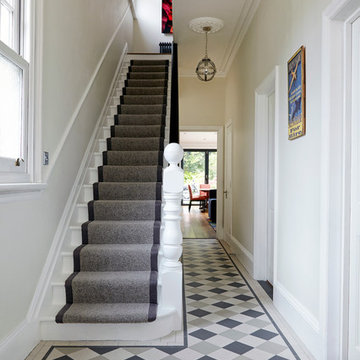
The simple patterned tiles in muted greys are enhanced by the grey stair runner with dark edging.
Photo by Anna Stathaki
Пример оригинального дизайна: маленькая узкая прихожая в современном стиле с белыми стенами и полом из керамической плитки для на участке и в саду
Пример оригинального дизайна: маленькая узкая прихожая в современном стиле с белыми стенами и полом из керамической плитки для на участке и в саду
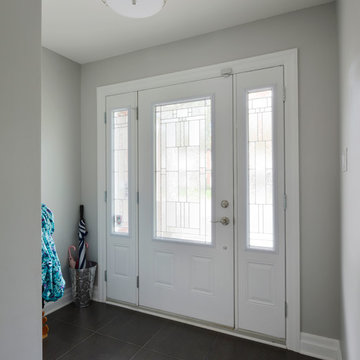
This magnificent project includes: a new front portico; a single car garage addition with entry to a combination mudroom/laundry with storage; a rear addition extending the family room and open concept kitchen as well as adding a guest bedroom; a second storey master suite over the garage beside an inviting, naturally lit reading area; and a renovated bathroom.
The covered front portico with sloped ceiling welcomes visitors to this striking home whose overall design increases functionality, takes advantage of exterior views, integrates indoor/outdoor living and has exceeded customer expectations. The extended open concept family room / kitchen with eating area & pantry has ample glazing. The formal dining room with a built-in serving area, features French pocket doors. A guest bedroom was included in the addition for visiting family members. Existing hardwood floors were refinished to match the new oak hardwood installed in the main floor addition and master suite.
The large master suite with double doors & integrated window seat is complete with a “to die for” organized walk in closet and spectacular 3 pc. ensuite. A large round window compliments an open reading area at the top of the stairs and allows afternoon natural light to wash down the main staircase. The bathroom renovations included 2 sinks, a new tub, toilet and large transom window allowing the morning sun to fill the space with natural light.
FEATURES:
*Sloped ceiling and ample amount of windows in master bedroom
*Custom tiled shower and dark finished cabinets in ensuite
*Low – e , argon, warm edge spacers, PVC windows
*Radiant in-floor heating in guest bedroom and mudroom/laundry area
*New high efficiency furnace and air conditioning
* HRV (Heat Recovery Ventilator)
We’d like to recognize our trade partner who worked on this project:
Catherine Leibe worked hand in hand with Lagois on the kitchen and bathroom design as well as finish selections. E-mail: cleibe@sympatico.ca
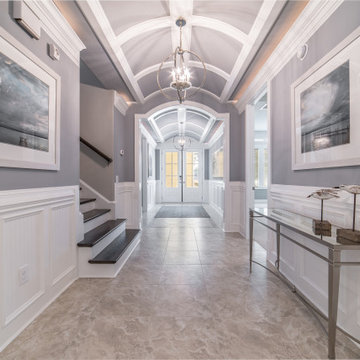
Custom Barrel Foyer Ceiling
На фото: фойе в морском стиле с синими стенами, полом из керамической плитки, двустворчатой входной дверью, белой входной дверью и разноцветным полом с
На фото: фойе в морском стиле с синими стенами, полом из керамической плитки, двустворчатой входной дверью, белой входной дверью и разноцветным полом с
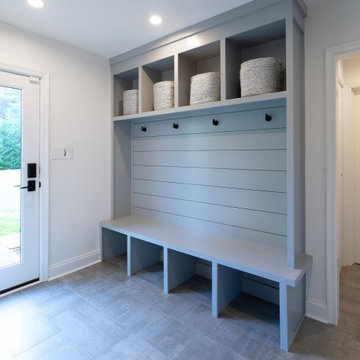
Renovations made this house bright, open, and modern. In addition to installing white oak flooring, we opened up and brightened the living space by removing a wall between the kitchen and family room and added large windows to the kitchen. In the family room, we custom made the built-ins with a clean design and ample storage. In the family room, we custom-made the built-ins. We also custom made the laundry room cubbies, using shiplap that we painted light blue.
Rudloff Custom Builders has won Best of Houzz for Customer Service in 2014, 2015 2016, 2017 and 2019. We also were voted Best of Design in 2016, 2017, 2018, 2019 which only 2% of professionals receive. Rudloff Custom Builders has been featured on Houzz in their Kitchen of the Week, What to Know About Using Reclaimed Wood in the Kitchen as well as included in their Bathroom WorkBook article. We are a full service, certified remodeling company that covers all of the Philadelphia suburban area. This business, like most others, developed from a friendship of young entrepreneurs who wanted to make a difference in their clients’ lives, one household at a time. This relationship between partners is much more than a friendship. Edward and Stephen Rudloff are brothers who have renovated and built custom homes together paying close attention to detail. They are carpenters by trade and understand concept and execution. Rudloff Custom Builders will provide services for you with the highest level of professionalism, quality, detail, punctuality and craftsmanship, every step of the way along our journey together.
Specializing in residential construction allows us to connect with our clients early in the design phase to ensure that every detail is captured as you imagined. One stop shopping is essentially what you will receive with Rudloff Custom Builders from design of your project to the construction of your dreams, executed by on-site project managers and skilled craftsmen. Our concept: envision our client’s ideas and make them a reality. Our mission: CREATING LIFETIME RELATIONSHIPS BUILT ON TRUST AND INTEGRITY.
Photo Credit: Linda McManus Images
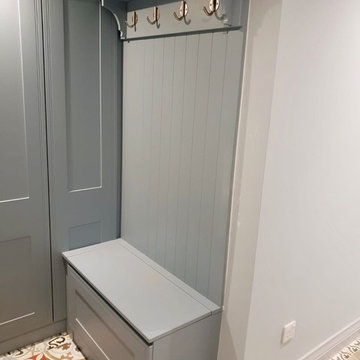
Bespoke cabinetry in boot room
На фото: маленький тамбур в стиле фьюжн с синими стенами, полом из керамической плитки и разноцветным полом для на участке и в саду с
На фото: маленький тамбур в стиле фьюжн с синими стенами, полом из керамической плитки и разноцветным полом для на участке и в саду с
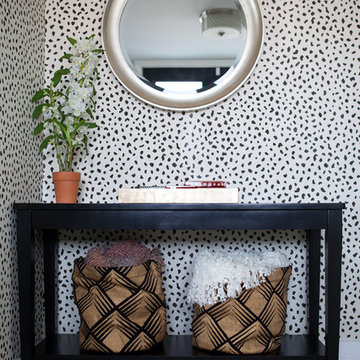
This chic home was a complete gut rehab job. After taking the home down to the studs and removing several walls, we updated the kitchen and bath. Lots of warm wood tones, mixed with luxurious marble and black accents, provide the perfect backdrop for the colorful accents brought in through furniture, art, and wallpaper.
Designed by Joy Street Design serving Oakland, Berkeley, San Francisco, and the whole of the East Bay.
For more about Joy Street Design, click here: https://www.joystreetdesign.com/
Серая прихожая с полом из керамической плитки – фото дизайна интерьера
1