Серая прихожая с белым полом – фото дизайна интерьера
Сортировать:
Бюджет
Сортировать:Популярное за сегодня
1 - 20 из 421 фото
1 из 3

Квартира начинается с прихожей. Хотелось уже при входе создать впечатление о концепции жилья. Планировка от застройщика подразумевала дверной проем в спальню напротив входа в квартиру. Путем перепланировки мы закрыли проем в спальню из прихожей и создали красивую композицию напротив входной двери. Зеркало и буфет от итальянской фабрики Sovet представляют собой зеркальную композицию, заключенную в алюминиевую раму. Подобно абстрактной картине они завораживают с порога. Отсутствие в этом помещении естественного света решили за счет отражающих поверхностей и одинаковой фактуры материалов стен и пола. Это помогло визуально увеличить пространство, и сделать прихожую светлее. Дверь в гостиную - прозрачная из прихожей, полностью пропускает свет, но имеет зеркальное отражение из гостиной.
Выбор керамогранита для напольного покрытия в прихожей и гостиной не случаен. Семья проживает с собакой. Несмотря на то, что питомец послушный и дисциплинированный, помещения требуют тщательного ухода. Керамогранит же очень удобен в уборке.

На фото: большой тамбур в стиле неоклассика (современная классика) с зелеными стенами, полом из керамогранита, белым полом и обоями на стенах

LINEIKA Design Bureau | Светлый интерьер прихожей в стиле минимализм в Санкт-Петербурге. В дизайне подобраны удачные сочетания керамогранита под мрамор, стен графитового цвета, черные вставки на потолке. Освещение встроенного типа, трековые светильники, встроенные светильники, светодиодные ленты. Распашная стеклянная перегородка в потолок ведет в гардеробную. Встроенный шкаф графитового цвета в потолок с местом для верхней одежды, обуви, обувных принадлежностей.

Hamilton Photography
Идея дизайна: большое фойе в стиле неоклассика (современная классика) с белыми стенами, полом из известняка, двустворчатой входной дверью, белым полом и черной входной дверью
Идея дизайна: большое фойе в стиле неоклассика (современная классика) с белыми стенами, полом из известняка, двустворчатой входной дверью, белым полом и черной входной дверью
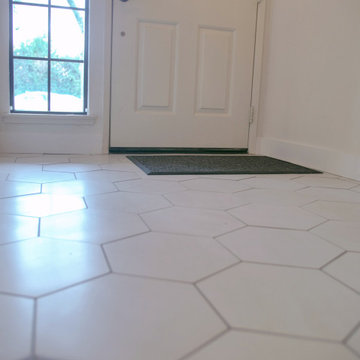
Our client wanted tile flooring for their entryway for extra durability. While hardwood can be a wonderful option for entryways, tile is easy to clean and can hold up against dirt, mud, and other things that can be tracked in from the outside. This white hexagonal tile from Interceramic's Construct line adds a touch of modern flair to this contemporary home.

Идея дизайна: большое фойе в современном стиле с белыми стенами, полом из известняка, двустворчатой входной дверью, стеклянной входной дверью и белым полом
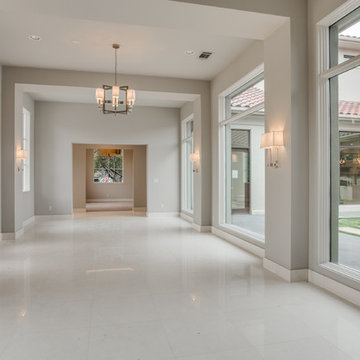
Entry
Стильный дизайн: большое фойе в стиле неоклассика (современная классика) с серыми стенами, полом из известняка, двустворчатой входной дверью, металлической входной дверью и белым полом - последний тренд
Стильный дизайн: большое фойе в стиле неоклассика (современная классика) с серыми стенами, полом из известняка, двустворчатой входной дверью, металлической входной дверью и белым полом - последний тренд
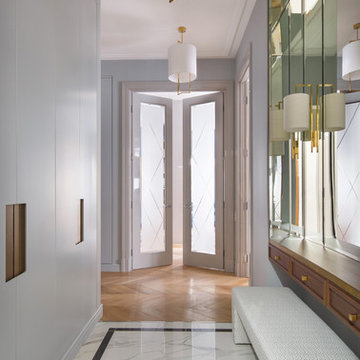
студия TS Design | Тарас Безруков и Стас Самкович
Пример оригинального дизайна: узкая прихожая: освещение в стиле неоклассика (современная классика) с серыми стенами, мраморным полом и белым полом
Пример оригинального дизайна: узкая прихожая: освещение в стиле неоклассика (современная классика) с серыми стенами, мраморным полом и белым полом
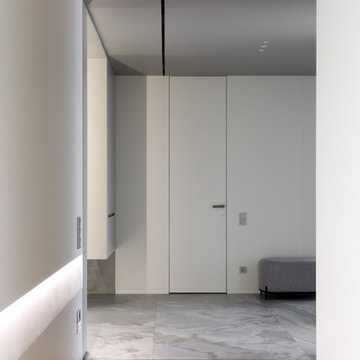
Идея дизайна: большая узкая прихожая в современном стиле с белыми стенами, полом из керамогранита, одностворчатой входной дверью и белым полом
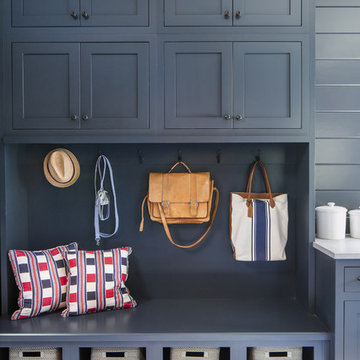
The laundry room, which is again dressed from top-to-bottom in Wellborn Cabinetry. Again, the Premier line covers the laundry room (Inset, Hanover door style featured in Maple). The cabinetry is in Bleu.
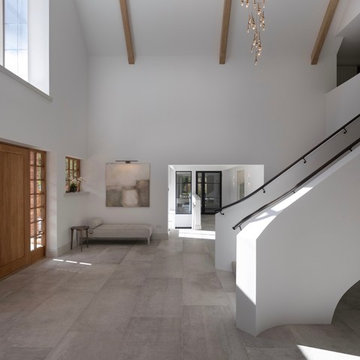
The newly designed and created Entrance Hallway which sees stunning Janey Butler Interiors design and style throughout this Llama Group Luxury Home Project . With stunning 188 bronze bud LED chandelier, bespoke metal doors with antique glass. Double bespoke Oak doors and windows. Newly created curved elegant staircase with bespoke bronze handrail designed by Llama Architects.
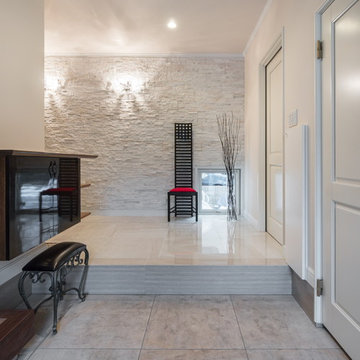
エントランスホール
Источник вдохновения для домашнего уюта: прихожая в викторианском стиле с белыми стенами, мраморным полом, одностворчатой входной дверью, белой входной дверью и белым полом
Источник вдохновения для домашнего уюта: прихожая в викторианском стиле с белыми стенами, мраморным полом, одностворчатой входной дверью, белой входной дверью и белым полом
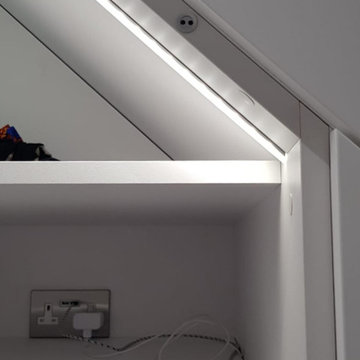
Under stairs storage solutions by Avar Furniture
Designed for general storage.
2x pull out drawers and hinged doors on tallest section.
LED light in cupboard.
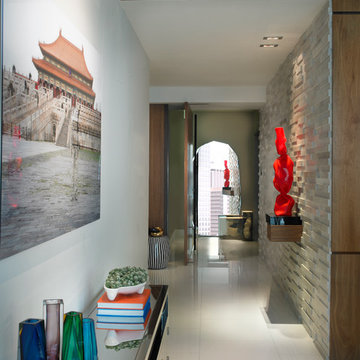
A crafted foyer dividing the entrance from the common living and dining areas experiments with organic elements and fine art.
Installed in the white marble wall is a custom-built hanging wood console supporting one of the homeowner's favorite art pieces. A recessed light is designed specially to highlight and announce the sculpture.
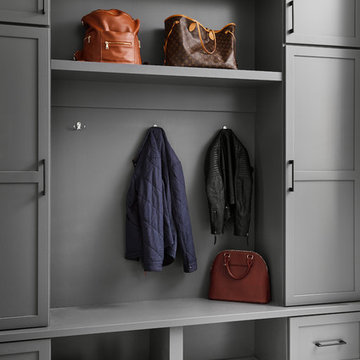
На фото: тамбур в стиле неоклассика (современная классика) с серыми стенами и белым полом
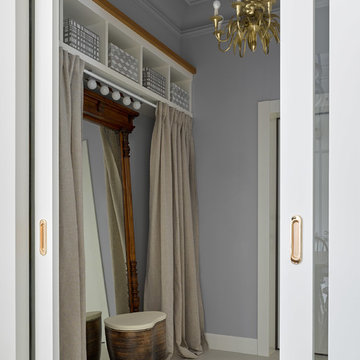
Двухкомнатная квартира площадью 84 кв м располагается на первом этаже ЖК Сколково Парк.
Проект квартиры разрабатывался с прицелом на продажу, основой концепции стало желание разработать яркий, но при этом ненавязчивый образ, при минимальном бюджете. За основу взяли скандинавский стиль, в сочетании с неожиданными декоративными элементами. С другой стороны, хотелось использовать большую часть мебели и предметов интерьера отечественных дизайнеров, а что не получалось подобрать - сделать по собственным эскизам. Единственный брендовый предмет мебели - обеденный стол от фабрики Busatto, до этого пылившийся в гараже у хозяев. Он задал тему дерева, которую мы поддержали фанерным шкафом (все секции открываются) и стенкой в гостиной с замаскированной дверью в спальню - произведено по нашим эскизам мастером из Петербурга.
Авторы - Илья и Света Хомяковы, студия Quatrobase
Строительство - Роман Виталюев
Фанера - Никита Максимов
Фото - Сергей Ананьев

The Atherton House is a family compound for a professional couple in the tech industry, and their two teenage children. After living in Singapore, then Hong Kong, and building homes there, they looked forward to continuing their search for a new place to start a life and set down roots.
The site is located on Atherton Avenue on a flat, 1 acre lot. The neighboring lots are of a similar size, and are filled with mature planting and gardens. The brief on this site was to create a house that would comfortably accommodate the busy lives of each of the family members, as well as provide opportunities for wonder and awe. Views on the site are internal. Our goal was to create an indoor- outdoor home that embraced the benign California climate.
The building was conceived as a classic “H” plan with two wings attached by a double height entertaining space. The “H” shape allows for alcoves of the yard to be embraced by the mass of the building, creating different types of exterior space. The two wings of the home provide some sense of enclosure and privacy along the side property lines. The south wing contains three bedroom suites at the second level, as well as laundry. At the first level there is a guest suite facing east, powder room and a Library facing west.
The north wing is entirely given over to the Primary suite at the top level, including the main bedroom, dressing and bathroom. The bedroom opens out to a roof terrace to the west, overlooking a pool and courtyard below. At the ground floor, the north wing contains the family room, kitchen and dining room. The family room and dining room each have pocketing sliding glass doors that dissolve the boundary between inside and outside.
Connecting the wings is a double high living space meant to be comfortable, delightful and awe-inspiring. A custom fabricated two story circular stair of steel and glass connects the upper level to the main level, and down to the basement “lounge” below. An acrylic and steel bridge begins near one end of the stair landing and flies 40 feet to the children’s bedroom wing. People going about their day moving through the stair and bridge become both observed and observer.
The front (EAST) wall is the all important receiving place for guests and family alike. There the interplay between yin and yang, weathering steel and the mature olive tree, empower the entrance. Most other materials are white and pure.
The mechanical systems are efficiently combined hydronic heating and cooling, with no forced air required.
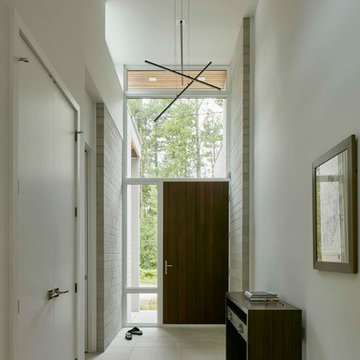
Источник вдохновения для домашнего уюта: входная дверь среднего размера в современном стиле с белыми стенами, одностворчатой входной дверью, входной дверью из темного дерева и белым полом

Laurel Way Beverly Hills resort style modern home foyer glass floor walkway. Photo by William MacCollum.
Пример оригинального дизайна: огромное фойе: освещение в стиле модернизм с бежевыми стенами, белым полом и многоуровневым потолком
Пример оригинального дизайна: огромное фойе: освещение в стиле модернизм с бежевыми стенами, белым полом и многоуровневым потолком
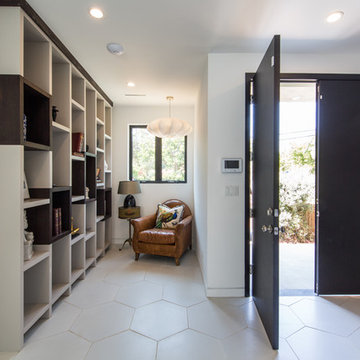
Пример оригинального дизайна: входная дверь среднего размера: освещение в современном стиле с белыми стенами, полом из керамической плитки, двустворчатой входной дверью, черной входной дверью и белым полом
Серая прихожая с белым полом – фото дизайна интерьера
1