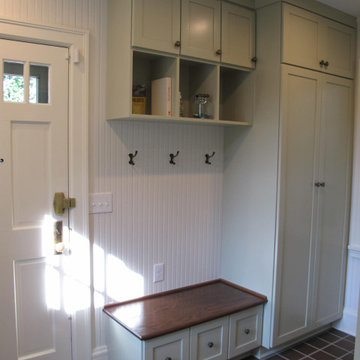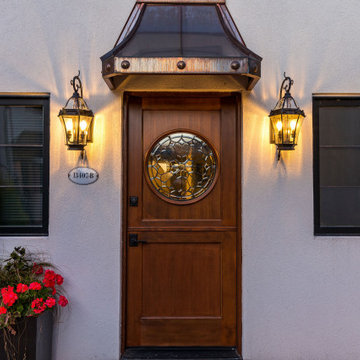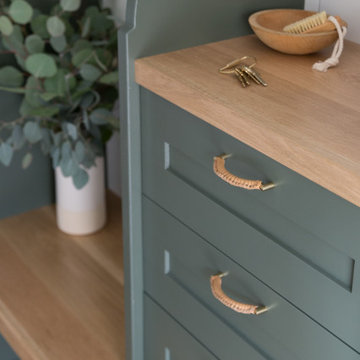Серая прихожая – фото дизайна интерьера
Сортировать:
Бюджет
Сортировать:Популярное за сегодня
141 - 160 из 46 779 фото
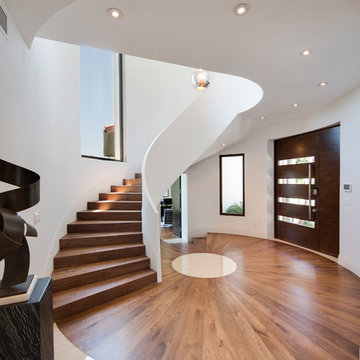
Contemporary entry with floating, curved staircase.
7" Engineered Walnut, slightly rustic with a Satin Clear Coat
Porcelain tile with wood grain
4" canned recessed lights
#buildboswell

Laura Moss
На фото: большая узкая прихожая в викторианском стиле с белыми стенами, одностворчатой входной дверью, стеклянной входной дверью и полом из сланца
На фото: большая узкая прихожая в викторианском стиле с белыми стенами, одностворчатой входной дверью, стеклянной входной дверью и полом из сланца
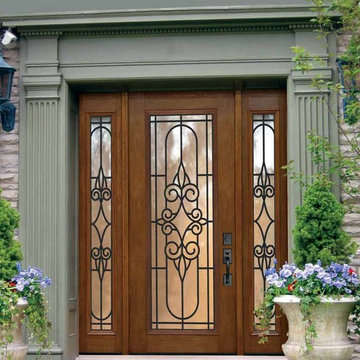
Full Lite Salento Cherry Fiberglass Door , Size: 2' 8" x 6' 8", sku# MCT092WSA
SKU DFFSAG1-2-MCT092WSA-1-2-3612
Weight No
Brand GC
Condition New
Shipping Size (w)"x (l)"x (h)" 25" (w)x 108" (l)x 52" (h)
Additional Door Options No
Collection Decorative GBG
Door Configuration Door with Two Sidelites
Material Fiberglass
Associated Door SKU MCT092WSA
Prehung SKU DFFSAG1-2
Door Style Full Lite
Thickness 1 3/4"
Door Width (foot-Inches) No
Door Height (6'-8") 80"
Sidelite Width (foot-Inches) No
Door Size 2' 8" x 6' 8"
Rough Opening No
Product Type Exterior Door
Door Model Salento
Door Options No
Certificates No
Home Style No
Lite Style Full Lite
Glass Texture No
Door Glass Features Tempered glass
Door Glass Type Double Glazed
Privacy Rating No
Panel Options No
Panel Style No
Glass Caming No
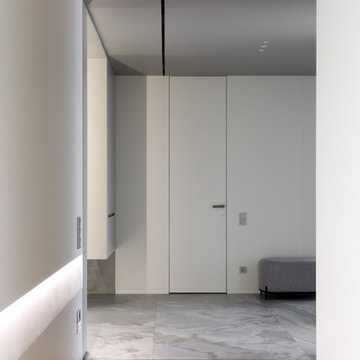
Идея дизайна: большая узкая прихожая в современном стиле с белыми стенами, полом из керамогранита, одностворчатой входной дверью и белым полом

Our clients needed more space for their family to eat, sleep, play and grow.
Expansive views of backyard activities, a larger kitchen, and an open floor plan was important for our clients in their desire for a more comfortable and functional home.
To expand the space and create an open floor plan, we moved the kitchen to the back of the house and created an addition that includes the kitchen, dining area, and living area.
A mudroom was created in the existing kitchen footprint. On the second floor, the addition made way for a true master suite with a new bathroom and walk-in closet.

Вид из прихожей на гостиную. Интерьер сложно отнести к какому‑то стилю. Как считает автор проекта, времена больших стилей прошли, и в нашем скоротечном мире редко можно увидеть полноценную версию классики или ар-деко. Этот проект — из разряда эклектичных, где на базе французской классики создан уютный и парадный интерьер с современной, проверенной временем мебелью европейских брендов. Диван, кожаные кресла: Arketipo. Люстра: Moooi.

Источник вдохновения для домашнего уюта: прихожая в морском стиле с белыми стенами, светлым паркетным полом, белым полом и деревянным потолком
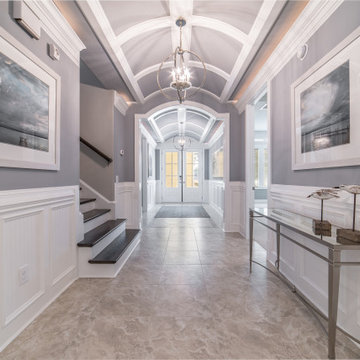
Custom Barrel Foyer Ceiling
На фото: фойе в морском стиле с синими стенами, полом из керамической плитки, двустворчатой входной дверью, белой входной дверью и разноцветным полом с
На фото: фойе в морском стиле с синими стенами, полом из керамической плитки, двустворчатой входной дверью, белой входной дверью и разноцветным полом с
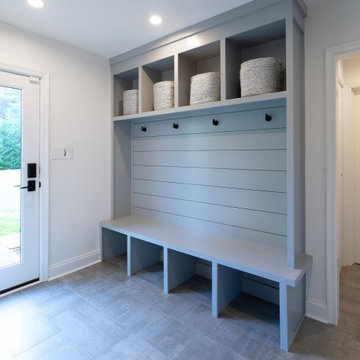
Renovations made this house bright, open, and modern. In addition to installing white oak flooring, we opened up and brightened the living space by removing a wall between the kitchen and family room and added large windows to the kitchen. In the family room, we custom made the built-ins with a clean design and ample storage. In the family room, we custom-made the built-ins. We also custom made the laundry room cubbies, using shiplap that we painted light blue.
Rudloff Custom Builders has won Best of Houzz for Customer Service in 2014, 2015 2016, 2017 and 2019. We also were voted Best of Design in 2016, 2017, 2018, 2019 which only 2% of professionals receive. Rudloff Custom Builders has been featured on Houzz in their Kitchen of the Week, What to Know About Using Reclaimed Wood in the Kitchen as well as included in their Bathroom WorkBook article. We are a full service, certified remodeling company that covers all of the Philadelphia suburban area. This business, like most others, developed from a friendship of young entrepreneurs who wanted to make a difference in their clients’ lives, one household at a time. This relationship between partners is much more than a friendship. Edward and Stephen Rudloff are brothers who have renovated and built custom homes together paying close attention to detail. They are carpenters by trade and understand concept and execution. Rudloff Custom Builders will provide services for you with the highest level of professionalism, quality, detail, punctuality and craftsmanship, every step of the way along our journey together.
Specializing in residential construction allows us to connect with our clients early in the design phase to ensure that every detail is captured as you imagined. One stop shopping is essentially what you will receive with Rudloff Custom Builders from design of your project to the construction of your dreams, executed by on-site project managers and skilled craftsmen. Our concept: envision our client’s ideas and make them a reality. Our mission: CREATING LIFETIME RELATIONSHIPS BUILT ON TRUST AND INTEGRITY.
Photo Credit: Linda McManus Images
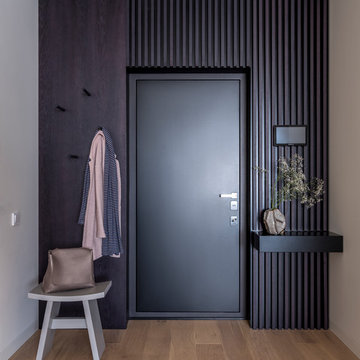
На фото: входная дверь в современном стиле с черными стенами, паркетным полом среднего тона, одностворчатой входной дверью, черной входной дверью и коричневым полом
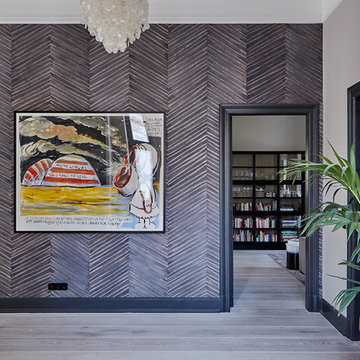
Пример оригинального дизайна: большое фойе в современном стиле с фиолетовыми стенами, темным паркетным полом и серым полом
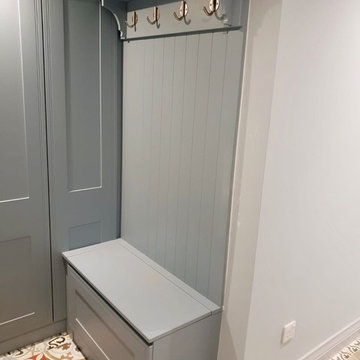
Bespoke cabinetry in boot room
На фото: маленький тамбур в стиле фьюжн с синими стенами, полом из керамической плитки и разноцветным полом для на участке и в саду с
На фото: маленький тамбур в стиле фьюжн с синими стенами, полом из керамической плитки и разноцветным полом для на участке и в саду с
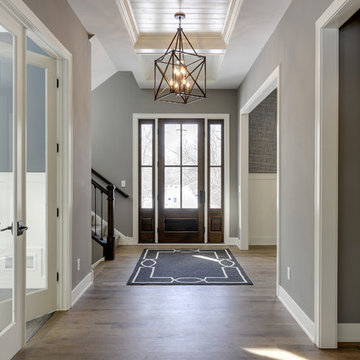
Spacious foyer with shiplap ceiling details, and beautiful chandelier!
На фото: большая входная дверь в стиле неоклассика (современная классика) с серыми стенами, светлым паркетным полом, одностворчатой входной дверью, входной дверью из темного дерева и бежевым полом
На фото: большая входная дверь в стиле неоклассика (современная классика) с серыми стенами, светлым паркетным полом, одностворчатой входной дверью, входной дверью из темного дерева и бежевым полом
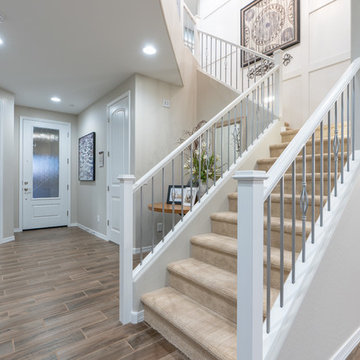
Стильный дизайн: узкая прихожая среднего размера в стиле неоклассика (современная классика) с бежевыми стенами, темным паркетным полом, одностворчатой входной дверью, белой входной дверью и коричневым полом - последний тренд

photo by yoko inoue
Свежая идея для дизайна: узкая прихожая среднего размера в скандинавском стиле с серыми стенами, одностворчатой входной дверью, входной дверью из дерева среднего тона и серым полом - отличное фото интерьера
Свежая идея для дизайна: узкая прихожая среднего размера в скандинавском стиле с серыми стенами, одностворчатой входной дверью, входной дверью из дерева среднего тона и серым полом - отличное фото интерьера
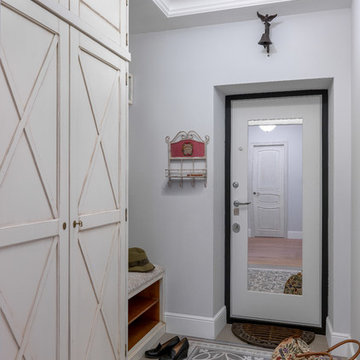
Стильный дизайн: тамбур в классическом стиле с одностворчатой входной дверью, белой входной дверью и серыми стенами - последний тренд
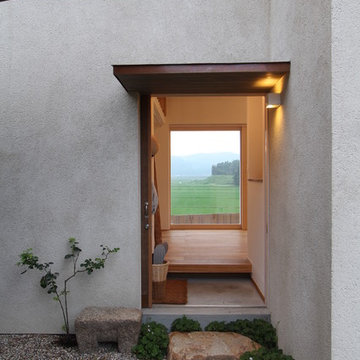
離れのアトリエ
Идея дизайна: маленькая узкая прихожая в стиле модернизм с белыми стенами, бетонным полом, входной дверью из дерева среднего тона и серым полом для на участке и в саду
Идея дизайна: маленькая узкая прихожая в стиле модернизм с белыми стенами, бетонным полом, входной дверью из дерева среднего тона и серым полом для на участке и в саду
Серая прихожая – фото дизайна интерьера
8
