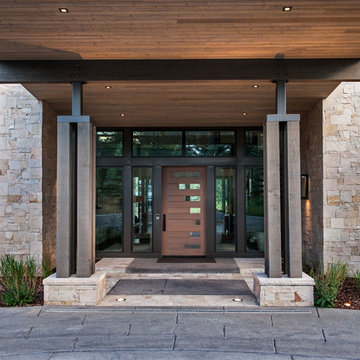Серая прихожая – фото дизайна интерьера класса люкс
Сортировать:
Бюджет
Сортировать:Популярное за сегодня
1 - 20 из 1 093 фото
1 из 3

Mudroom featuring hickory cabinetry, mosaic tile flooring, black shiplap, wall hooks, and gold light fixtures.
Свежая идея для дизайна: большой тамбур в стиле кантри с бежевыми стенами, полом из керамогранита, разноцветным полом и стенами из вагонки - отличное фото интерьера
Свежая идея для дизайна: большой тамбур в стиле кантри с бежевыми стенами, полом из керамогранита, разноцветным полом и стенами из вагонки - отличное фото интерьера

На фото: тамбур среднего размера в классическом стиле с белыми стенами, полом из керамогранита, одностворчатой входной дверью, синей входной дверью и разноцветным полом
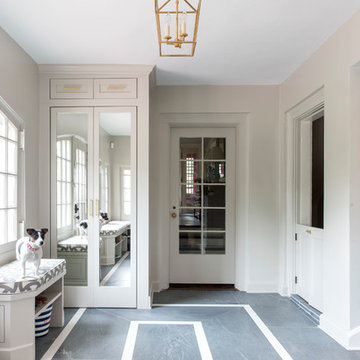
Rick Lozier
На фото: большой тамбур в стиле фьюжн с одностворчатой входной дверью
На фото: большой тамбур в стиле фьюжн с одностворчатой входной дверью
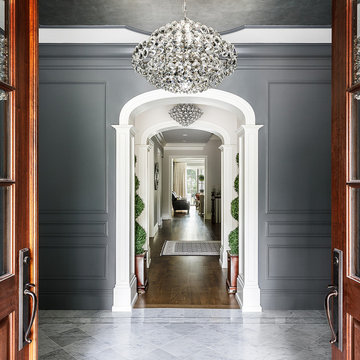
This Foyer had to be a show stopper. It's the first thing you see when you enter this custom built, 12,000 square foot home. The marble border in the foyer was made to custom fit this space, with 3 different colors of marble, perfectly complementing the carrara tile. The gray painted and applied moulding clad walls complement the hand applied silver leaf ceiling. The Aerin Lauder Chandelier from Circa lighting shines beautifully in this space. There is no detail left undone in this Foyer, we think it makes a lasting impression!
Joe Kwon Photography

Источник вдохновения для домашнего уюта: огромное фойе в классическом стиле с темным паркетным полом, двустворчатой входной дверью, белой входной дверью, коричневым полом и белыми стенами
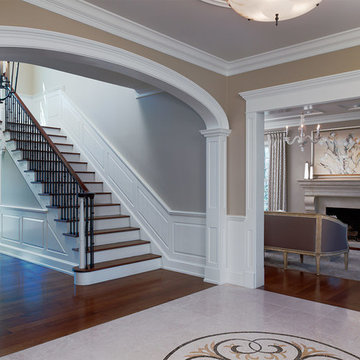
Marble entryway foyer
Идея дизайна: фойе среднего размера в стиле неоклассика (современная классика) с бежевыми стенами, мраморным полом, двустворчатой входной дверью и входной дверью из темного дерева
Идея дизайна: фойе среднего размера в стиле неоклассика (современная классика) с бежевыми стенами, мраморным полом, двустворчатой входной дверью и входной дверью из темного дерева

На фото: большой тамбур со шкафом для обуви в классическом стиле с белыми стенами и серым полом с

На фото: большая входная дверь в стиле неоклассика (современная классика) с белыми стенами, темным паркетным полом, одностворчатой входной дверью, входной дверью из темного дерева и стенами из вагонки
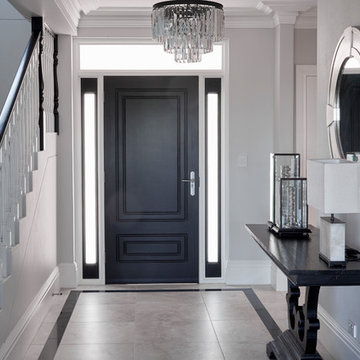
Entrance Hall and Stairwell
Photographer - Sue Stubbs
На фото: большая входная дверь в классическом стиле с серыми стенами, полом из керамической плитки, одностворчатой входной дверью, черной входной дверью и бежевым полом с
На фото: большая входная дверь в классическом стиле с серыми стенами, полом из керамической плитки, одностворчатой входной дверью, черной входной дверью и бежевым полом с

Grand Entry Foyer
Matt Mansueto
Идея дизайна: большое фойе в стиле неоклассика (современная классика) с серыми стенами, полом из известняка, одностворчатой входной дверью, входной дверью из темного дерева и серым полом
Идея дизайна: большое фойе в стиле неоклассика (современная классика) с серыми стенами, полом из известняка, одностворчатой входной дверью, входной дверью из темного дерева и серым полом

Stoner Architects
Идея дизайна: фойе среднего размера в стиле неоклассика (современная классика) с серыми стенами, полом из сланца, одностворчатой входной дверью, зеленой входной дверью и серым полом
Идея дизайна: фойе среднего размера в стиле неоклассика (современная классика) с серыми стенами, полом из сланца, одностворчатой входной дверью, зеленой входной дверью и серым полом
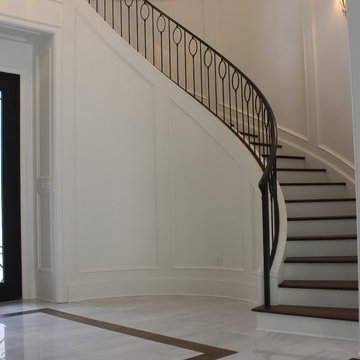
Rebekah Bates
Идея дизайна: фойе среднего размера в стиле модернизм с белыми стенами, мраморным полом и двустворчатой входной дверью
Идея дизайна: фойе среднего размера в стиле модернизм с белыми стенами, мраморным полом и двустворчатой входной дверью

The main entrance to this home welcomes one through double solid wood doors stained in a driftwood blue wash. Hardware on doors are elegant Crystal knobs with back plate in a polished chrome.
The doorway is surrounded by full view sidelights and overhead transoms over doors and sidelights.
Two french style porcelain planters flank the entry way with decorative grape-vine sculptured orbs atop each one.
Interior doorway is flanked by 2 tufted Louis XVI style half round benches in a beige relaxed fabric. The benches wood details are distressed and further give this understated elegant entry a relaxed and inviting look.
This home was featured in Philadelphia Magazine August 2014 issue to showcase its beauty and excellence.
Photo by Alicia's Art, LLC
RUDLOFF Custom Builders, is a residential construction company that connects with clients early in the design phase to ensure every detail of your project is captured just as you imagined. RUDLOFF Custom Builders will create the project of your dreams that is executed by on-site project managers and skilled craftsman, while creating lifetime client relationships that are build on trust and integrity.
We are a full service, certified remodeling company that covers all of the Philadelphia suburban area including West Chester, Gladwynne, Malvern, Wayne, Haverford and more.
As a 6 time Best of Houzz winner, we look forward to working with you on your next project.

Here is an architecturally built house from the early 1970's which was brought into the new century during this complete home remodel by opening up the main living space with two small additions off the back of the house creating a seamless exterior wall, dropping the floor to one level throughout, exposing the post an beam supports, creating main level on-suite, den/office space, refurbishing the existing powder room, adding a butlers pantry, creating an over sized kitchen with 17' island, refurbishing the existing bedrooms and creating a new master bedroom floor plan with walk in closet, adding an upstairs bonus room off an existing porch, remodeling the existing guest bathroom, and creating an in-law suite out of the existing workshop and garden tool room.

Martin Mann
Идея дизайна: огромное фойе в стиле модернизм с белыми стенами, поворотной входной дверью, стеклянной входной дверью и полом из керамогранита
Идея дизайна: огромное фойе в стиле модернизм с белыми стенами, поворотной входной дверью, стеклянной входной дверью и полом из керамогранита

Stacey Zarin Goldberg
На фото: фойе среднего размера в классическом стиле с белыми стенами и паркетным полом среднего тона
На фото: фойе среднего размера в классическом стиле с белыми стенами и паркетным полом среднего тона
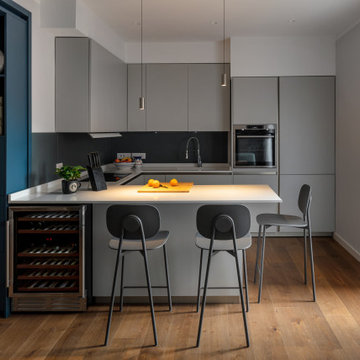
Свежая идея для дизайна: прихожая среднего размера в современном стиле с серыми стенами, темным паркетным полом и коричневым полом - отличное фото интерьера
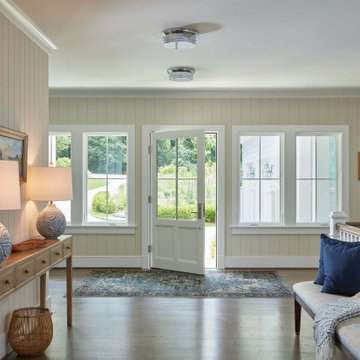
Свежая идея для дизайна: большое фойе в морском стиле - отличное фото интерьера
Серая прихожая – фото дизайна интерьера класса люкс
1

