Серая ванная комната с синими стенами – фото дизайна интерьера
Сортировать:
Бюджет
Сортировать:Популярное за сегодня
1 - 20 из 8 979 фото
1 из 3

Пример оригинального дизайна: маленькая детская ванная комната в классическом стиле с фасадами в стиле шейкер, темными деревянными фасадами, ванной в нише, душем в нише, раздельным унитазом, синей плиткой, керамогранитной плиткой, синими стенами, полом из мозаичной плитки, врезной раковиной и столешницей из кварцита для на участке и в саду

John Koliopoulos
На фото: главная ванная комната среднего размера в современном стиле с душем в нише, синей плиткой, стеклянной плиткой, синими стенами, бежевым полом и душем с распашными дверями с
На фото: главная ванная комната среднего размера в современном стиле с душем в нише, синей плиткой, стеклянной плиткой, синими стенами, бежевым полом и душем с распашными дверями с

Penny Round Tile
На фото: маленькая ванная комната в морском стиле с плоскими фасадами, фасадами цвета дерева среднего тона, ванной в нише, душем над ванной, унитазом-моноблоком, синей плиткой, керамической плиткой, синими стенами, полом из керамогранита, врезной раковиной, столешницей из искусственного кварца, серым полом, шторкой для ванной, белой столешницей, тумбой под одну раковину, напольной тумбой и душевой кабиной для на участке и в саду
На фото: маленькая ванная комната в морском стиле с плоскими фасадами, фасадами цвета дерева среднего тона, ванной в нише, душем над ванной, унитазом-моноблоком, синей плиткой, керамической плиткой, синими стенами, полом из керамогранита, врезной раковиной, столешницей из искусственного кварца, серым полом, шторкой для ванной, белой столешницей, тумбой под одну раковину, напольной тумбой и душевой кабиной для на участке и в саду

Идея дизайна: маленькая главная ванная комната в современном стиле с синими фасадами, накладной ванной, душем над ванной, раздельным унитазом, розовой плиткой, плиткой мозаикой, синими стенами, бетонным полом, монолитной раковиной, столешницей из искусственного камня, синим полом, душем с распашными дверями, белой столешницей, тумбой под одну раковину и подвесной тумбой для на участке и в саду

Our Cient was ready for a restroom remodel, (along with the rest of the house) so we started our renovation by selecting Calming and Cool colors of the ocean.....We also gave the homeowner a larger tub, for soaking and relaxing. The grey vanity was the perfect complement to the teal and white tile, and this little restroom remodel is a calming spa like oasis.

Mimi Erickson
Идея дизайна: ванная комната в стиле кантри с темными деревянными фасадами, душем в нише, раздельным унитазом, разноцветной плиткой, белой плиткой, синими стенами, душевой кабиной, накладной раковиной, разноцветным полом, душем с распашными дверями и плоскими фасадами
Идея дизайна: ванная комната в стиле кантри с темными деревянными фасадами, душем в нише, раздельным унитазом, разноцветной плиткой, белой плиткой, синими стенами, душевой кабиной, накладной раковиной, разноцветным полом, душем с распашными дверями и плоскими фасадами
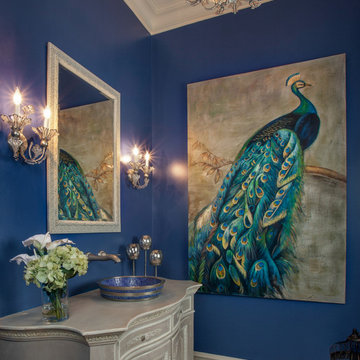
D Randolph Foulds Photo
На фото: ванная комната в классическом стиле с серыми фасадами, синими стенами, настольной раковиной и фасадами с утопленной филенкой с
На фото: ванная комната в классическом стиле с серыми фасадами, синими стенами, настольной раковиной и фасадами с утопленной филенкой с

This small bathroom previously had a 3/4 shower. The bath was reconfigured to include a tub/shower combination. The square arch over the tub conceals a shower curtain rod. Carrara stone vanity top and tub deck along with the mosaic floor and subway tile give timeless polished and elegance to this small space.
photo by Holly Lepere

From Scratch without rough plumbing
Стильный дизайн: маленькая ванная комната в современном стиле с плоскими фасадами, белыми фасадами, душем в нише, раздельным унитазом, синей плиткой, стеклянной плиткой, синими стенами, полом из керамогранита, врезной раковиной, столешницей из гранита и душевой кабиной для на участке и в саду - последний тренд
Стильный дизайн: маленькая ванная комната в современном стиле с плоскими фасадами, белыми фасадами, душем в нише, раздельным унитазом, синей плиткой, стеклянной плиткой, синими стенами, полом из керамогранита, врезной раковиной, столешницей из гранита и душевой кабиной для на участке и в саду - последний тренд

Свежая идея для дизайна: большая главная ванная комната в белых тонах с отделкой деревом в морском стиле с белыми фасадами, душем без бортиков, инсталляцией, белой плиткой, керамогранитной плиткой, синими стенами, полом из ламината, врезной раковиной, столешницей из искусственного кварца, душем с распашными дверями, бежевой столешницей, тумбой под одну раковину, встроенной тумбой, обоями на стенах и плоскими фасадами - отличное фото интерьера
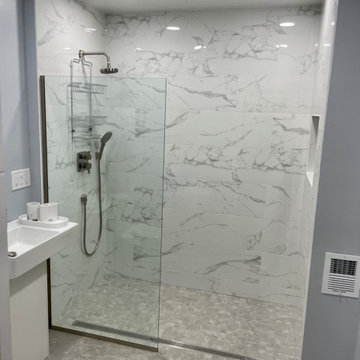
Remodel Half Bathroom into full Bathroom (ADA compliant). A Walk In shower with Linear Drain and a Single glass panel. Hansgroghe and Kohler accessories.

Стильный дизайн: главная ванная комната среднего размера в стиле кантри с фасадами с утопленной филенкой, белыми фасадами, душем в нише, инсталляцией, серой плиткой, керамогранитной плиткой, синими стенами, полом из керамогранита, врезной раковиной, столешницей из искусственного кварца, белым полом, душем с раздвижными дверями, белой столешницей, сиденьем для душа, тумбой под одну раковину и встроенной тумбой - последний тренд

Main Bathroom
На фото: главная ванная комната среднего размера в стиле ретро с плоскими фасадами, фасадами цвета дерева среднего тона, отдельно стоящей ванной, угловым душем, биде, синей плиткой, керамической плиткой, синими стенами, полом из керамогранита, подвесной раковиной, столешницей из искусственного кварца, серым полом, открытым душем, белой столешницей, тумбой под одну раковину и подвесной тумбой с
На фото: главная ванная комната среднего размера в стиле ретро с плоскими фасадами, фасадами цвета дерева среднего тона, отдельно стоящей ванной, угловым душем, биде, синей плиткой, керамической плиткой, синими стенами, полом из керамогранита, подвесной раковиной, столешницей из искусственного кварца, серым полом, открытым душем, белой столешницей, тумбой под одну раковину и подвесной тумбой с

This well used but dreary bathroom was ready for an update but this time, materials were selected that not only looked great but would stand the test of time. The large steam shower (6x6') was like a dark cave with one glass door allowing light. To create a brighter shower space and the feel of an even larger shower, the wall was removed and full glass panels now allowed full sunlight streaming into the shower which avoids the growth of mold and mildew in this newly brighter space which also expands the bathroom by showing all the spaces. Originally the dark shower was permeated with cracks in the marble marble material and bench seat so mold and mildew had a home. The designer specified Porcelain slabs for a carefree un-penetrable material that had fewer grouted seams and added luxury to the new bath. Although Quartz is a hard material and fine to use in a shower, it is not suggested for steam showers because there is some porosity. A free standing bench was fabricated from quartz which works well. A new free
standing, hydrotherapy tub was installed allowing more free space around the tub area and instilling luxury with the use of beautiful marble for the walls and flooring. A lovely crystal chandelier emphasizes the height of the room and the lovely tall window.. Two smaller vanities were replaced by a larger U shaped vanity allotting two corner lazy susan cabinets for storing larger items. The center cabinet was used to store 3 laundry bins that roll out, one for towels and one for his and one for her delicates. Normally this space would be a makeup dressing table but since we were able to design a large one in her closet, she felt laundry bins were more needed in this bathroom. Instead of constructing a closet in the bathroom, the designer suggested an elegant glass front French Armoire to not encumber the space with a wall for the closet.The new bathroom is stunning and stops the heart on entering with all the luxurious amenities.

Свежая идея для дизайна: большая главная ванная комната в стиле неоклассика (современная классика) с фасадами с утопленной филенкой, белыми фасадами, отдельно стоящей ванной, душем в нише, раздельным унитазом, синими стенами, врезной раковиной, столешницей из искусственного кварца, душем с распашными дверями, белой столешницей, мраморным полом и серым полом - отличное фото интерьера
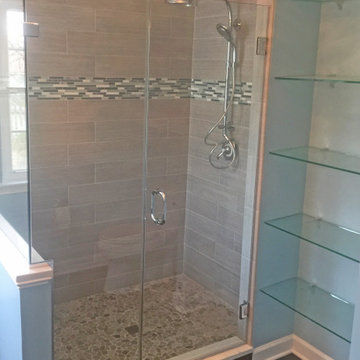
The cool blue and gray color palette of this master bath design creates a soothing space to unwind or get ready for the day. HomeCrest Brenner maple cabinetry in a gray finish includes a central tower cabinet that separates the two Kohler Caxton undermount sinks and adds extra storage. The Kohler Fairfax faucets complement the cabinetry hardware, as well as the Kohler towel bar, towel ring, and robe hooks. The Kohler Cimarron toilet has a built-in shelf above it and floor to ceiling glass shelves are built into a nook between the toilet and shower. The soothing shower includes Ice Gray Pebbles shower floor, a frameless custom enclosure from Maryland Shower, and a Q Quartz Calcatta Venice threshold, and a linear mosaic tile trim. The bathroom design also includes a pocket door, plus wall sconces and a pendant light that add sparkle to the room.

The basement bathroom had all sorts of quirkiness to it. The vanity was too small for a couple of growing kids, the shower was a corner shower and had a storage cabinet incorporated into the wall that was almost too tall to put anything into. This space was in need of a over haul. We updated the bathroom with a wall to wall shower, light bright paint, wood tile floors, vanity lights, and a big enough vanity for growing kids. The space is in a basement meaning that the walls were not tall. So we continued the tile and the mirror to the ceiling. This bathroom did not have any natural light and so it was important to have to make the bathroom light and bright. We added the glossy tile to reflect the ceiling and vanity lights.

Пример оригинального дизайна: главная ванная комната среднего размера в стиле модернизм с фасадами с утопленной филенкой, светлыми деревянными фасадами, накладной ванной, душем без бортиков, инсталляцией, серой плиткой, мраморной плиткой, синими стенами, полом из сланца, монолитной раковиной, мраморной столешницей, серым полом, душем с распашными дверями и серой столешницей
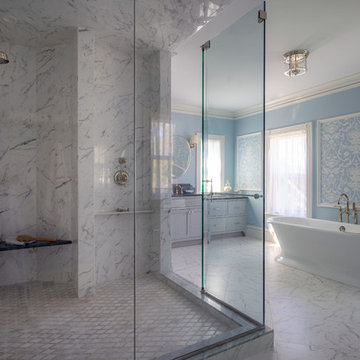
Eric Roth Photography
На фото: главная ванная комната среднего размера в викторианском стиле с фасадами с утопленной филенкой, серыми фасадами, отдельно стоящей ванной, унитазом-моноблоком, мраморной плиткой, синими стенами, мраморным полом и белым полом
На фото: главная ванная комната среднего размера в викторианском стиле с фасадами с утопленной филенкой, серыми фасадами, отдельно стоящей ванной, унитазом-моноблоком, мраморной плиткой, синими стенами, мраморным полом и белым полом
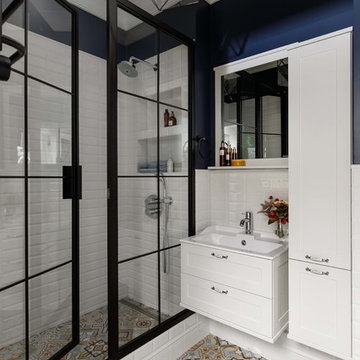
Идея дизайна: ванная комната среднего размера в стиле неоклассика (современная классика) с белой плиткой, керамической плиткой, полом из керамической плитки, душевой кабиной, разноцветным полом, синими стенами, душем с распашными дверями, фасадами в стиле шейкер, белыми фасадами и консольной раковиной
Серая ванная комната с синими стенами – фото дизайна интерьера
1