Серая ванная комната с гидромассажной ванной – фото дизайна интерьера
Сортировать:
Бюджет
Сортировать:Популярное за сегодня
1 - 20 из 760 фото
1 из 3

На фото: хамам в современном стиле с гидромассажной ванной, серой плиткой, белыми стенами и душем в нише с

Modern design by Alberto Juarez and Darin Radac of Novum Architecture in Los Angeles.
Источник вдохновения для домашнего уюта: большая главная ванная комната в стиле модернизм с открытыми фасадами, черными фасадами, гидромассажной ванной, душем в нише, серыми стенами, раковиной с несколькими смесителями, столешницей из искусственного камня, серой плиткой, керамогранитной плиткой, полом из керамогранита, белым полом и душем с распашными дверями
Источник вдохновения для домашнего уюта: большая главная ванная комната в стиле модернизм с открытыми фасадами, черными фасадами, гидромассажной ванной, душем в нише, серыми стенами, раковиной с несколькими смесителями, столешницей из искусственного камня, серой плиткой, керамогранитной плиткой, полом из керамогранита, белым полом и душем с распашными дверями
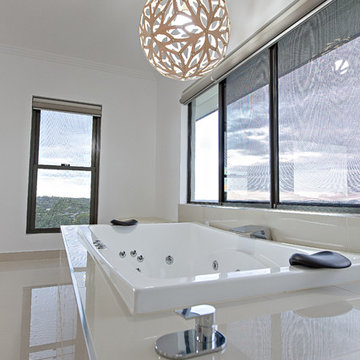
Пример оригинального дизайна: огромная главная ванная комната в стиле модернизм с белыми фасадами, гидромассажной ванной, белыми стенами, полом из керамогранита, столешницей из плитки, бежевым полом и белой столешницей
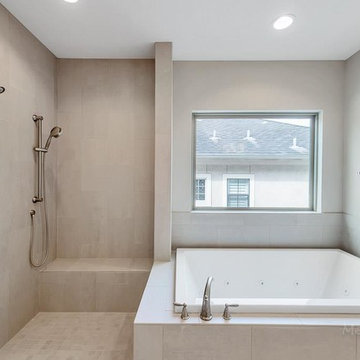
Purser Architectural Custom Home Design built by Tommy Cashiola Custom Homes. Photos by Mel Garrett
Пример оригинального дизайна: главная ванная комната среднего размера в современном стиле с фасадами в стиле шейкер, белыми фасадами, гидромассажной ванной, угловым душем, раздельным унитазом, серой плиткой, каменной плиткой, серыми стенами, полом из известняка, врезной раковиной, столешницей из гранита, серым полом, открытым душем и белой столешницей
Пример оригинального дизайна: главная ванная комната среднего размера в современном стиле с фасадами в стиле шейкер, белыми фасадами, гидромассажной ванной, угловым душем, раздельным унитазом, серой плиткой, каменной плиткой, серыми стенами, полом из известняка, врезной раковиной, столешницей из гранита, серым полом, открытым душем и белой столешницей

Lisa Carroll
На фото: маленькая главная ванная комната в классическом стиле с фасадами с декоративным кантом, белыми фасадами, серой плиткой, каменной плиткой, бежевыми стенами, полом из сланца, врезной раковиной, мраморной столешницей и гидромассажной ванной для на участке и в саду
На фото: маленькая главная ванная комната в классическом стиле с фасадами с декоративным кантом, белыми фасадами, серой плиткой, каменной плиткой, бежевыми стенами, полом из сланца, врезной раковиной, мраморной столешницей и гидромассажной ванной для на участке и в саду
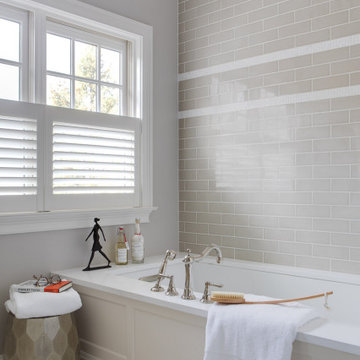
Источник вдохновения для домашнего уюта: большая главная ванная комната в стиле модернизм с гидромассажной ванной, бежевой плиткой, керамической плиткой, серыми стенами, полом из керамической плитки и белым полом
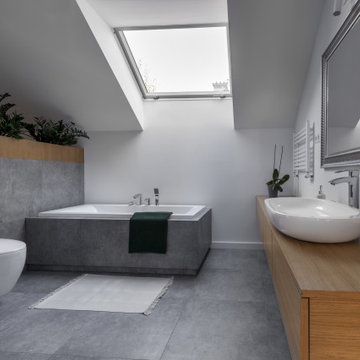
Expanding a bathroom by removing non-load bearing walls and prepping the room
Свежая идея для дизайна: большая главная ванная комната в стиле модернизм с плоскими фасадами, светлыми деревянными фасадами, гидромассажной ванной, угловым душем, инсталляцией, серой плиткой, плиткой из известняка, белыми стенами, полом из керамической плитки, накладной раковиной, серым полом, душем с распашными дверями, тумбой под одну раковину и подвесной тумбой - отличное фото интерьера
Свежая идея для дизайна: большая главная ванная комната в стиле модернизм с плоскими фасадами, светлыми деревянными фасадами, гидромассажной ванной, угловым душем, инсталляцией, серой плиткой, плиткой из известняка, белыми стенами, полом из керамической плитки, накладной раковиной, серым полом, душем с распашными дверями, тумбой под одну раковину и подвесной тумбой - отличное фото интерьера
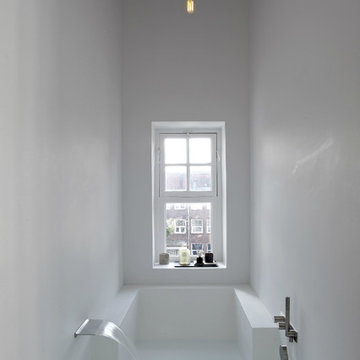
Идея дизайна: маленькая главная ванная комната в стиле модернизм с гидромассажной ванной, душем над ванной и белыми стенами для на участке и в саду
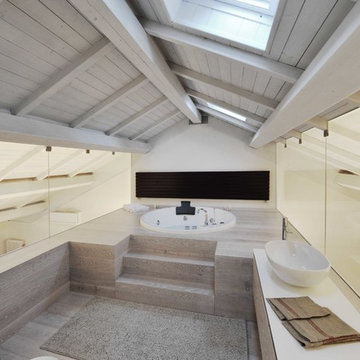
Пример оригинального дизайна: ванная комната среднего размера в современном стиле с гидромассажной ванной и настольной раковиной
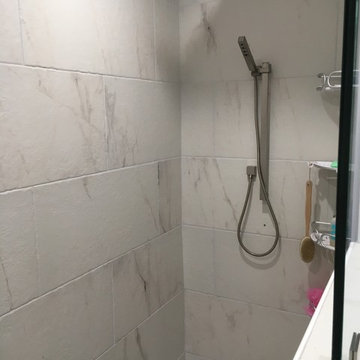
All Tile master Bath Shower
Идея дизайна: огромная главная ванная комната в современном стиле с плоскими фасадами, белыми фасадами, гидромассажной ванной, душем без бортиков, биде, белой плиткой, керамической плиткой, разноцветными стенами, полом из керамической плитки, врезной раковиной, столешницей из кварцита, разноцветным полом, открытым душем и белой столешницей
Идея дизайна: огромная главная ванная комната в современном стиле с плоскими фасадами, белыми фасадами, гидромассажной ванной, душем без бортиков, биде, белой плиткой, керамической плиткой, разноцветными стенами, полом из керамической плитки, врезной раковиной, столешницей из кварцита, разноцветным полом, открытым душем и белой столешницей
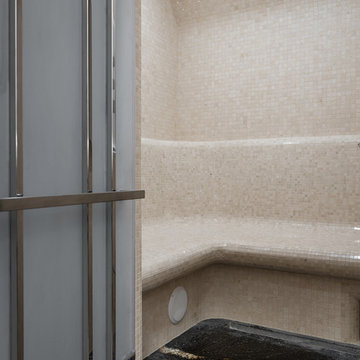
Хамам, совмещенный с душем.
На полу - плита из итальянского гранита.
Дверь - на заказ.
Материал отделки стен и лавок - мраморная мозаика.
Освещение : светодиодная лента под лавкой, "звездное небо", светодиодные лампы.
Аромотерапия.
Архитекторы:
Дарья Кроткова и Елена Сухинина
Фото:
Михаил Лоскутов
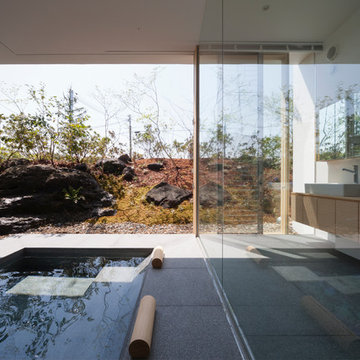
群峰の森 / COSMIC Photo by 上田宏
На фото: ванная комната в современном стиле с плоскими фасадами, светлыми деревянными фасадами, гидромассажной ванной, белыми стенами и настольной раковиной с
На фото: ванная комната в современном стиле с плоскими фасадами, светлыми деревянными фасадами, гидромассажной ванной, белыми стенами и настольной раковиной с
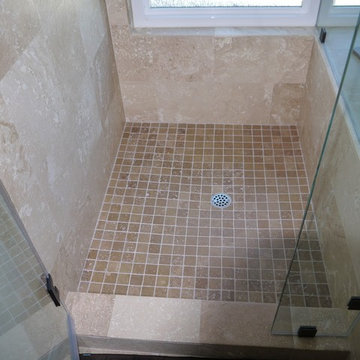
In this beautiful master bathroom, we used all natural stone to give the bathroom a very specific look that our customer wanted. We took advantage of the space to be able to fit a shower and a jacuzzi. Using earth-tone tones and colors gave this master bathroom a very warm look.
Call us for a free estimate 855-666-3556
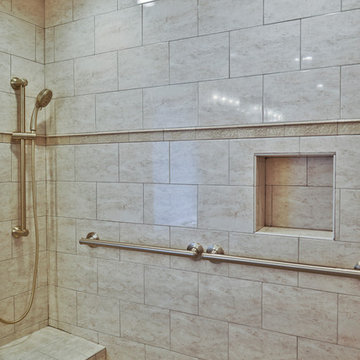
For this couple, planning to move back to their rambler home in Arlington after living overseas for few years, they were ready to get rid of clutter, clean up their grown-up kids’ boxes, and transform their home into their dream home for their golden years.
The old home included a box-like 8 feet x 10 feet kitchen, no family room, three small bedrooms and two back to back small bathrooms. The laundry room was located in a small dark space of the unfinished basement.
This home is located in a cul-de-sac, on an uphill lot, of a very secluded neighborhood with lots of new homes just being built around them.
The couple consulted an architectural firm in past but never were satisfied with the final plans. They approached Michael Nash Custom Kitchens hoping for fresh ideas.
The backyard and side yard are wooded and the existing structure was too close to building restriction lines. We developed design plans and applied for special permits to achieve our client’s goals.
The remodel includes a family room, sunroom, breakfast area, home office, large master bedroom suite, large walk-in closet, main level laundry room, lots of windows, front porch, back deck, and most important than all an elevator from lower to upper level given them and their close relative a necessary easier access.
The new plan added extra dimensions to this rambler on all four sides. Starting from the front, we excavated to allow a first level entrance, storage, and elevator room. Building just above it, is a 12 feet x 30 feet covered porch with a leading brick staircase. A contemporary cedar rail with horizontal stainless steel cable rail system on both the front porch and the back deck sets off this project from any others in area. A new foyer with double frosted stainless-steel door was added which contains the elevator.
The garage door was widened and a solid cedar door was installed to compliment the cedar siding.
The left side of this rambler was excavated to allow a storage off the garage and extension of one of the old bedrooms to be converted to a large master bedroom suite, master bathroom suite and walk-in closet.
We installed matching brick for a seam-less exterior look.
The entire house was furnished with new Italian imported highly custom stainless-steel windows and doors. We removed several brick and block structure walls to put doors and floor to ceiling windows.
A full walk in shower with barn style frameless glass doors, double vanities covered with selective stone, floor to ceiling porcelain tile make the master bathroom highly accessible.
The other two bedrooms were reconfigured with new closets, wider doorways, new wood floors and wider windows. Just outside of the bedroom, a new laundry room closet was a major upgrade.
A second HVAC system was added in the attic for all new areas.
The back side of the master bedroom was covered with floor to ceiling windows and a door to step into a new deck covered in trex and cable railing. This addition provides a view to wooded area of the home.
By excavating and leveling the backyard, we constructed a two story 15’x 40’ addition that provided the tall ceiling for the family room just adjacent to new deck, a breakfast area a few steps away from the remodeled kitchen. Upscale stainless-steel appliances, floor to ceiling white custom cabinetry and quartz counter top, and fun lighting improved this back section of the house with its increased lighting and available work space. Just below this addition, there is extra space for exercise and storage room. This room has a pair of sliding doors allowing more light inside.
The right elevation has a trapezoid shape addition with floor to ceiling windows and space used as a sunroom/in-home office. Wide plank wood floors were installed throughout the main level for continuity.
The hall bathroom was gutted and expanded to allow a new soaking tub and large vanity. The basement half bathroom was converted to a full bathroom, new flooring and lighting in the entire basement changed the purpose of the basement for entertainment and spending time with grandkids.
Off white and soft tone were used inside and out as the color schemes to make this rambler spacious and illuminated.
Final grade and landscaping, by adding a few trees, trimming the old cherry and walnut trees in backyard, saddling the yard, and a new concrete driveway and walkway made this home a unique and charming gem in the neighborhood.
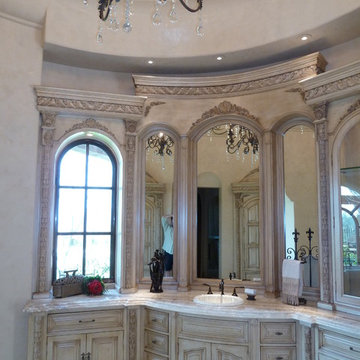
This bathroom was designed and built to the highest standards by Fratantoni Luxury Estates. Check out our Facebook Fan Page at www.Facebook.com/FratantoniLuxuryEstates
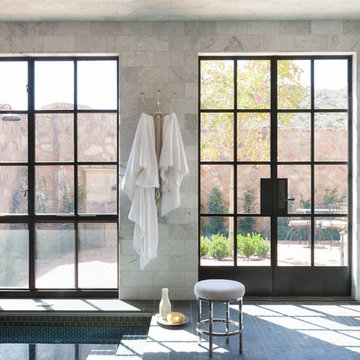
Стильный дизайн: большая главная ванная комната в современном стиле с гидромассажной ванной, открытым душем, белой плиткой и открытым душем - последний тренд
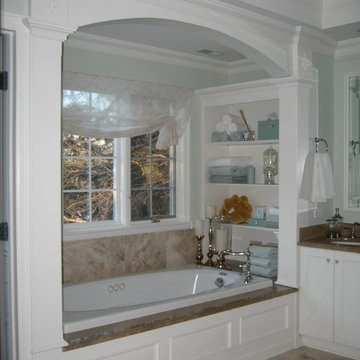
На фото: большая главная ванная комната в классическом стиле с врезной раковиной, фасадами с утопленной филенкой, белыми фасадами, мраморной столешницей, гидромассажной ванной, душем в нише, раздельным унитазом, бежевой плиткой, каменной плиткой, зелеными стенами и мраморным полом с
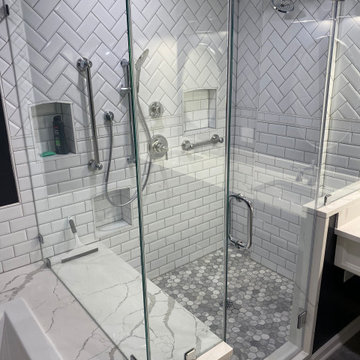
We paid abundant attention to detail from design to completion of this beautiful contrasting bathroom.
На фото: главная ванная комната среднего размера в современном стиле с фасадами с утопленной филенкой, белыми фасадами, гидромассажной ванной, двойным душем, раздельным унитазом, белой плиткой, плиткой из травертина, черными стенами, полом из винила, врезной раковиной, мраморной столешницей, серым полом, душем с распашными дверями, белой столешницей, нишей, тумбой под две раковины и встроенной тумбой с
На фото: главная ванная комната среднего размера в современном стиле с фасадами с утопленной филенкой, белыми фасадами, гидромассажной ванной, двойным душем, раздельным унитазом, белой плиткой, плиткой из травертина, черными стенами, полом из винила, врезной раковиной, мраморной столешницей, серым полом, душем с распашными дверями, белой столешницей, нишей, тумбой под две раковины и встроенной тумбой с
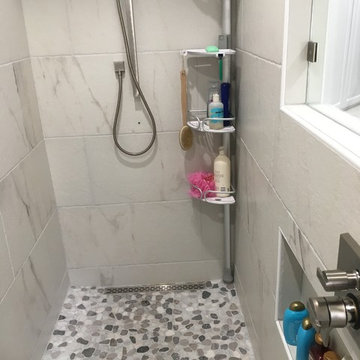
All Tile master Bath Shower
Источник вдохновения для домашнего уюта: огромная главная ванная комната в современном стиле с плоскими фасадами, белыми фасадами, гидромассажной ванной, душем без бортиков, биде, белой плиткой, керамической плиткой, разноцветными стенами, полом из керамической плитки, врезной раковиной, столешницей из кварцита, разноцветным полом, открытым душем и белой столешницей
Источник вдохновения для домашнего уюта: огромная главная ванная комната в современном стиле с плоскими фасадами, белыми фасадами, гидромассажной ванной, душем без бортиков, биде, белой плиткой, керамической плиткой, разноцветными стенами, полом из керамической плитки, врезной раковиной, столешницей из кварцита, разноцветным полом, открытым душем и белой столешницей
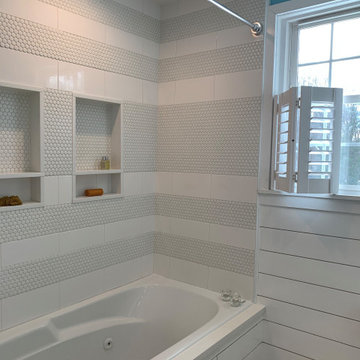
Источник вдохновения для домашнего уюта: большая главная ванная комната с плоскими фасадами, белыми фасадами, гидромассажной ванной, душем над ванной, раздельным унитазом, синими стенами, монолитной раковиной, шторкой для ванной, белой столешницей, тумбой под две раковины и встроенной тумбой
Серая ванная комната с гидромассажной ванной – фото дизайна интерьера
1